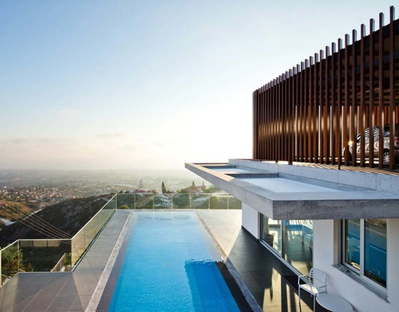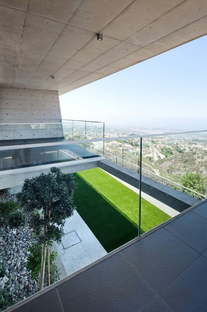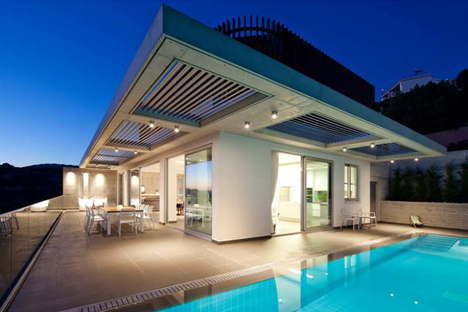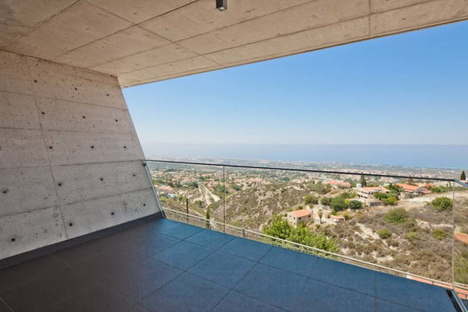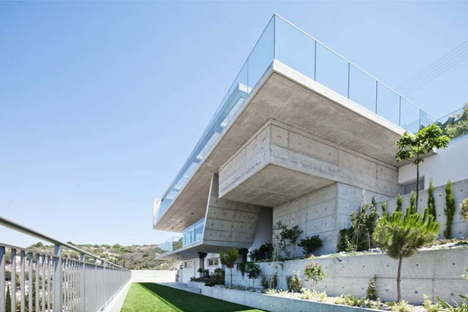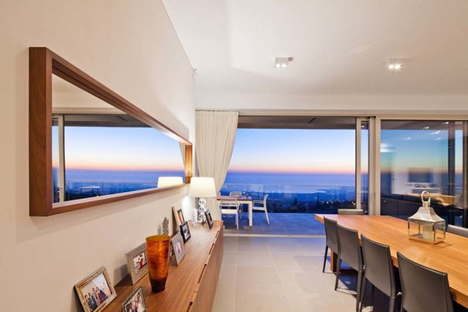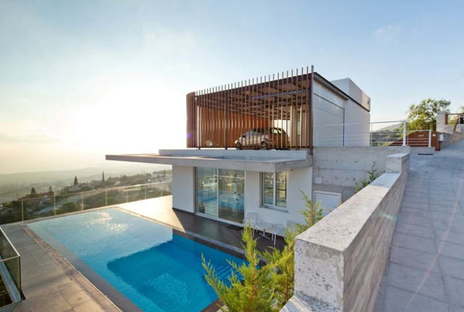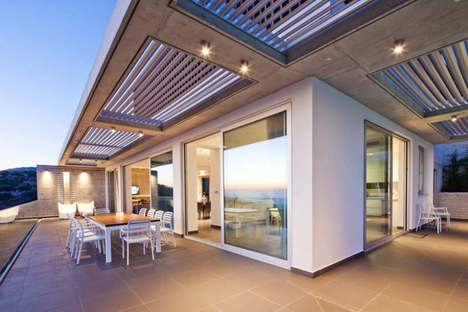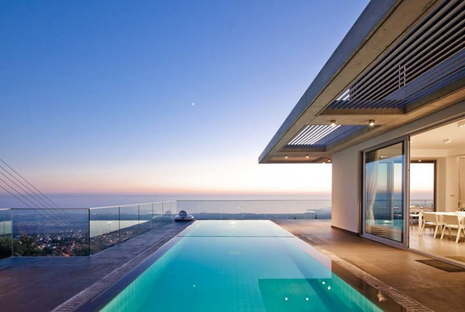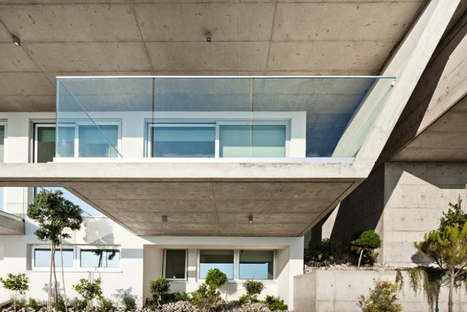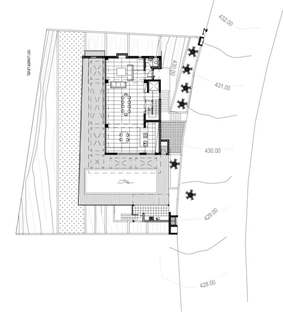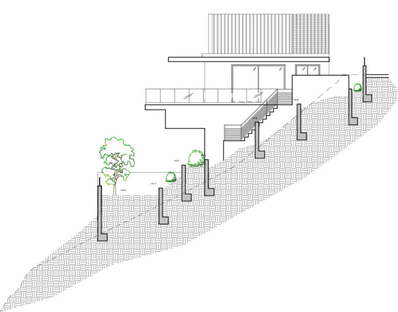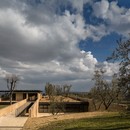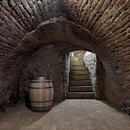22-04-2015
Vardas Studio Prodromos and Desi Residence Cyprus
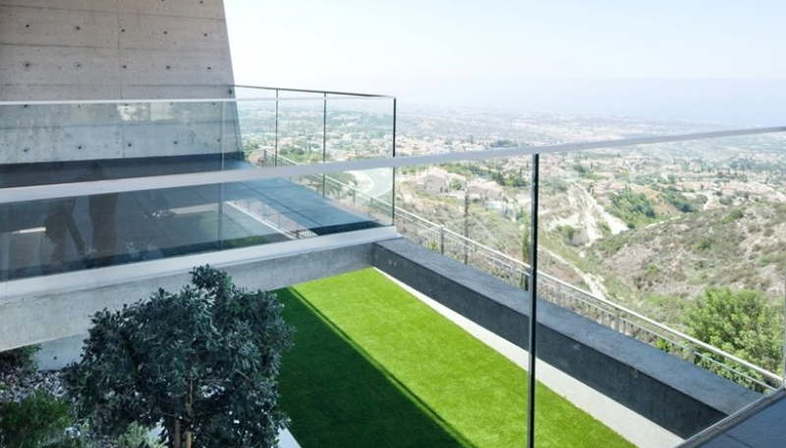
When architectural design adapts to its natural surroundings, the result can be something like this project by Vardas Studio: a home on three levels built on a steep slope on the island of Cyprus designed to suit the shape of the land.
The building does not claim to blend into the landscape; to the contrary, the volumes of each of the three floors are highly structured and visible, emerging from the rock and extending out to the sea. But only one level of the building is visible from the road, giving the building a discrete tone.
The architects designed the residence with increasing levels of privacy moving downward. The dining room, bedrooms and living room have direct access to the swimming pool, while the bathroom and storage areas face the inside of the hill.
Playing with the curves in the level, not camouflaging the building into its context but separating and underlining its volumes, gives the observer the impression of a lightweight building that plays with gravity and defeats it.
Francesco Cibati
Design: Vardas Studio architects+designers
Year: 2014
Location: Cyprus
Photos: Creative Photo Room
http://www.vardastudio.com/










