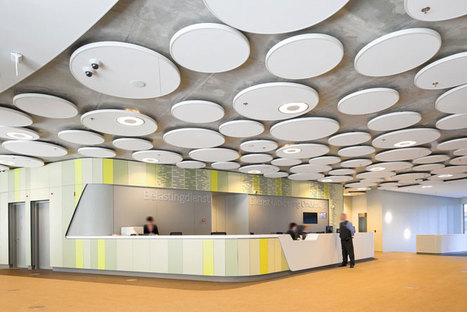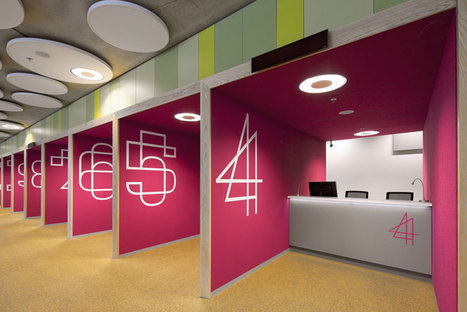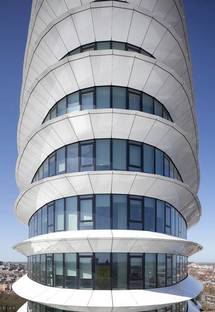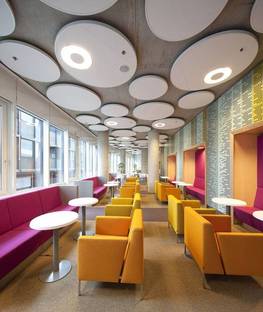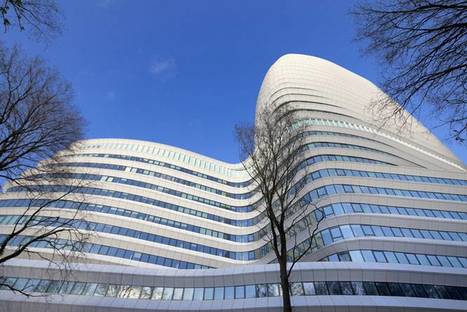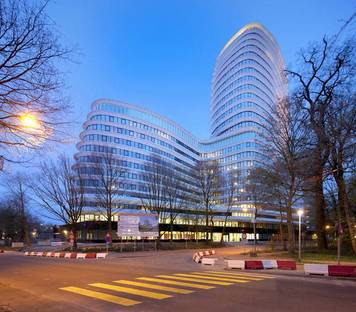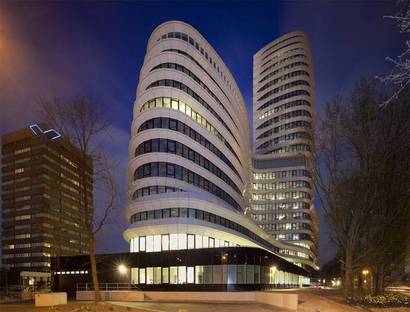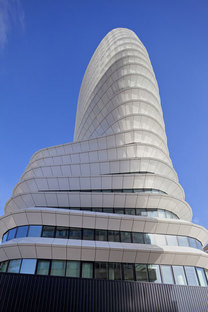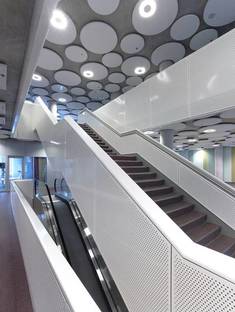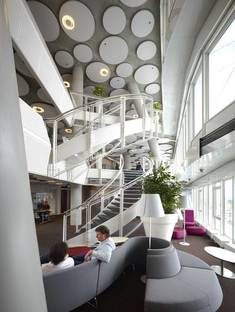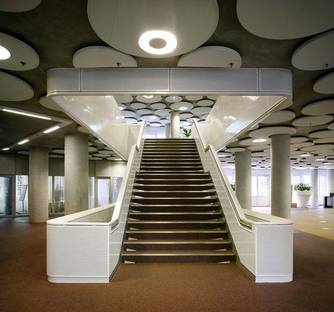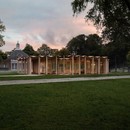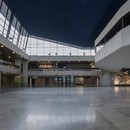12-12-2011
UNStudio, sustainable offices in Groningen
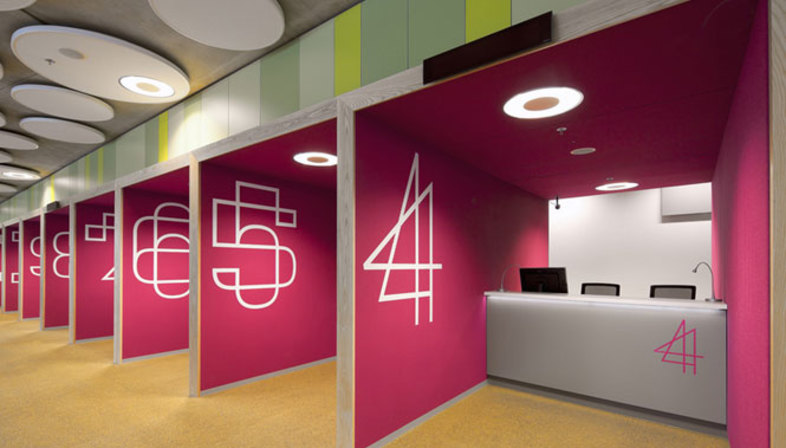 The new public office building designed by UNStudio in Groningen redraws the city?s skyline, rising 92 metres into the air with its undulating lines.
The new public office building designed by UNStudio in Groningen redraws the city?s skyline, rising 92 metres into the air with its undulating lines.The building is constructed in compliance with the most advanced criteria regarding sustainable architecture, with parking for cars and bicycles and a large public garden open to the city with its own artificial pond as well as a multipurpose pavilion which may be put to commercial use.
The architects? choices are all inspired by criteria of sustainability and guided by numerous innovations aimed at cutting consumption of materials, keeping energy costs down and seeking an integrated approach to all issues in order to create a flexible, sustainable working environment.
In aesthetic terms, these policies translate into a search for sobriety of spaces, and on the structural level into adoption of a flexible grid which may be adapted to suit new uses in the future.
(Agnese Bifulco)
Design: UNStudio
Location: Groningen, the Netherlands
Illustrations: Ronald Tilleman, Ewout Huibers, Christian Richters
www.unstudio.com










