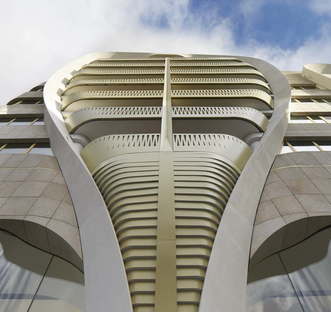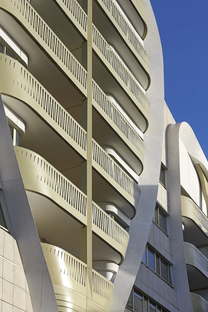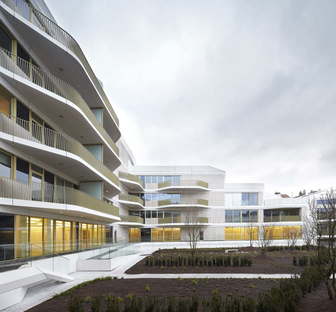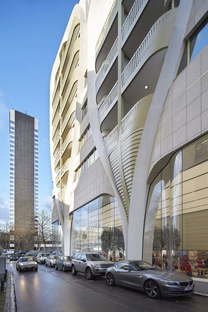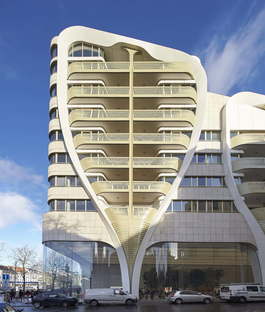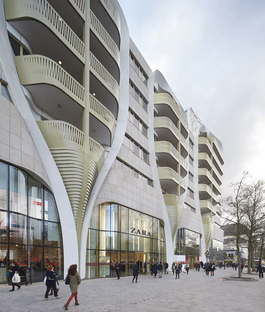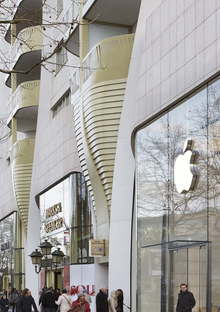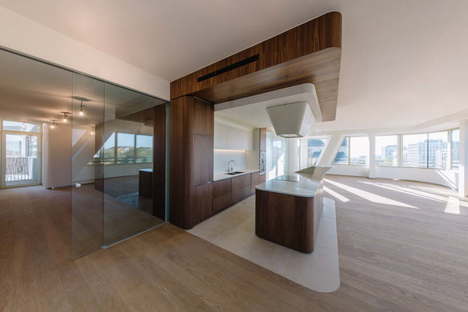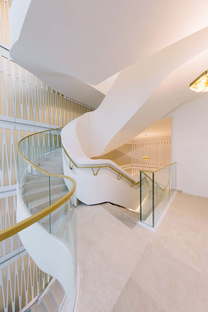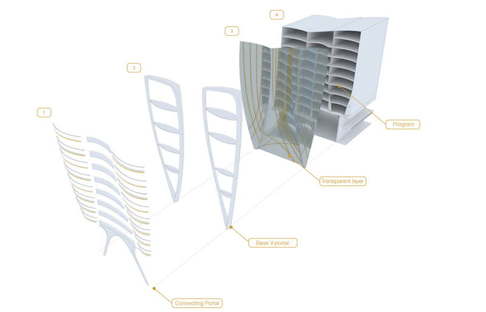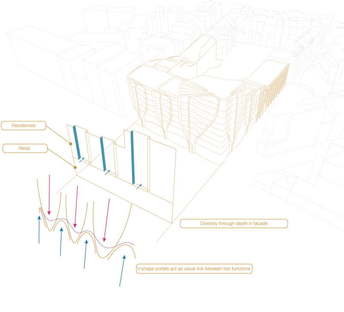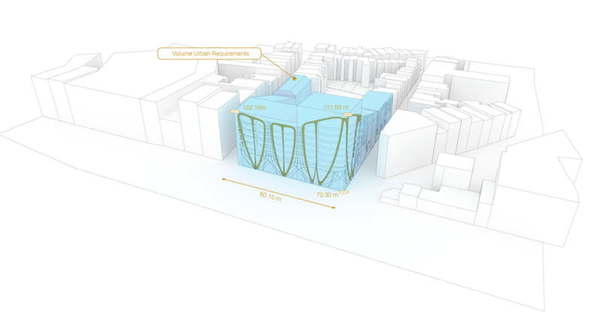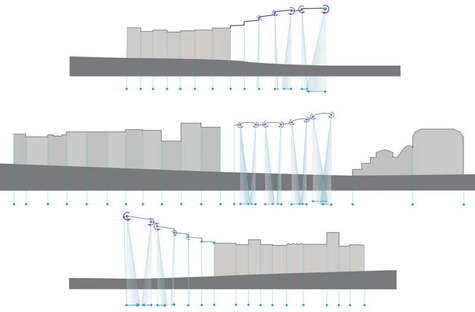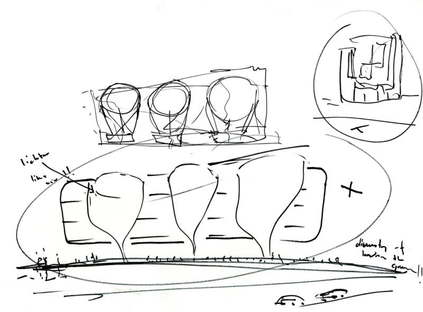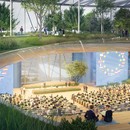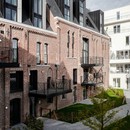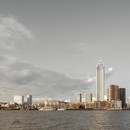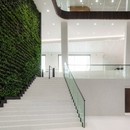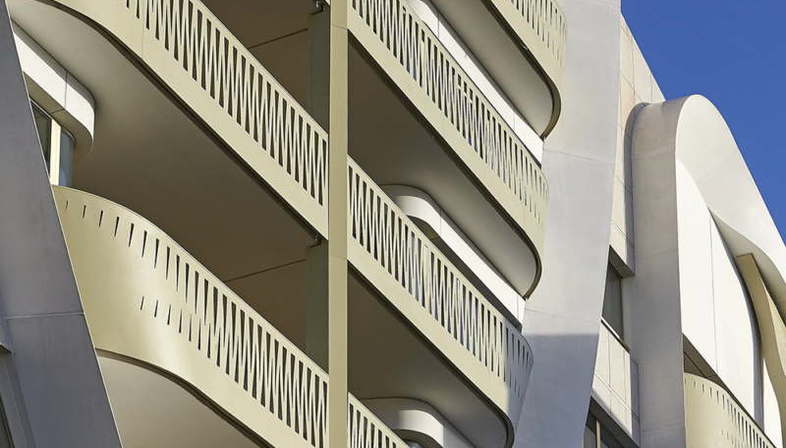
A building for mixed residential and commercial use designed by UNStudio in partnership with Belgian studio Jaspers-Eyers was completed recently on l'Avenue Le Toison d'Or in Brussels.
The building stands on Avenue Le Toison d'Or, in the section between the city’s two historic gates (Porte Louise and Porte de Namur), and occupies part of the block between Rue des Chevaliers and Rue des Drapiers. Its façade is the product of study of the façades of other buildings in the area and the architecture of Brussels, recalling the curved lines of Victor Horta’s Art Nouveau buildings.
The curved vertical uprights add motion to the façade, breaking up the monolithic nature of the block building. The curved lines on the upper floors enclose the balconies of the homes, and are concentrated at certain points on the ground floor to divide up the shops and underline the entrances to the building.
The big floor-to-ceiling windows of the shops hollow out the ground floor, in contrast with the solidity of the upper levels. The image architect Ben van Berkel of UNStudio wished to create was that of a structure floating along Avenue Le Toison d'Or supported by what seem to be balloons, formed by the curved uprights.
In contrast with the outer façade, in the inner façades of the block the building has a prevalently horizontal orientation and, with the addition of a hanging garden measuring about 3000 square metres, creates a quiet country atmosphere for the homes.
(Agnese Bifulco)
Architect: UNStudio: Ben van Berkel, Gerard Loozekoot with Wesley Lanckriet, Jacques van Wijk and Hans Kooij, Tina Kortmann, Tatjana Gorbachewskaja, Philipp Meise, Jaap-Willem Kleijwegt, Marie Prunault, Tomas Mokry, Nanang Santoso, Olivier Yebra, Thomas Harms, Rene Wysk, Todd Ebeltoft, Patrick Noome, Chartlotte Guyaux, Johanna Mencia, Machiel Wafelbakker, Bartek Winnicki, Aurelie Krotoff, Ondrei Kyjanek, Wendy van der Knijff
Advisors
Belgian architect: Jaspers-Eyers Architects, Brussels (BE)
Local project leader realisation phase: Wesley Lanckriet, U/Define Architects
Structural Engineer: ABCIS Van Wetter S.A., Brussels (BE)
Landscape architect: Lodewijk Baljon landschapsarchitecten, Amsterdam (NL)
Atelier Ruimtelijk Advies, Berchem (BE)
Installations: Techniplan adviseurs, Rotterdam (NL), TDEC, Rumst (BE)
Building Physics and sustainability: DGMR, Arnhem (NL)
Cost calculation: BBN adviseurs, Houten (NL), Widnell Europe, Brussels (BE)
Fire Safety: FPC Fire Protection Consultants, Antwerpen (BE)
Quality Control: SECO, Brussels (BE)
Main contractor: CFE NV – BPC Brabant, Watermaal-Bosvoorde (BE)
Location: Avenue de la Toison d’Or 25-29, Brussels (BE)
Images courtesy of UNStudio photo by Hufton + Crow, Eva Bloem
www.unstudio.com
www.jaspers-eyers.be










