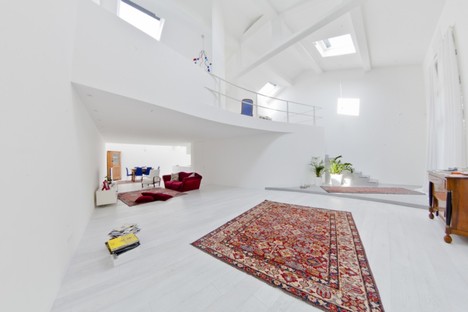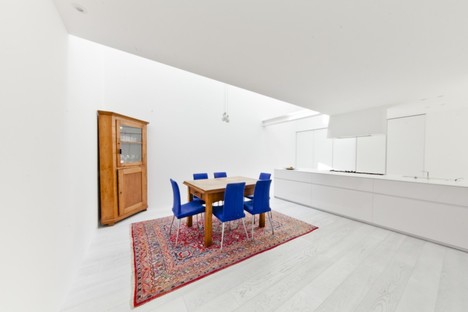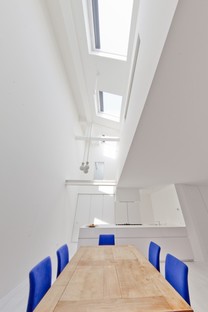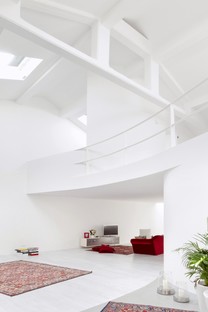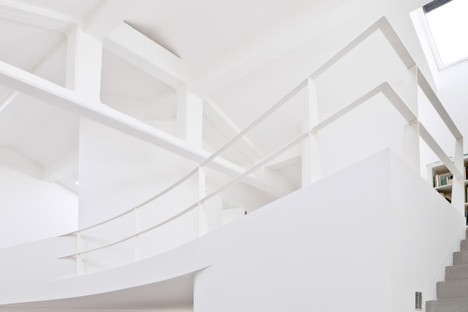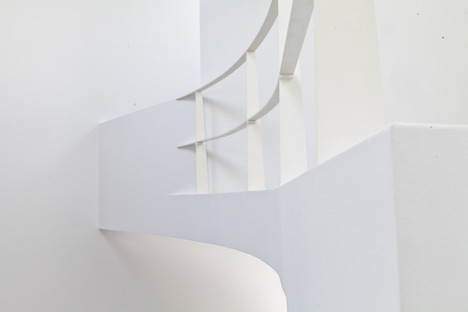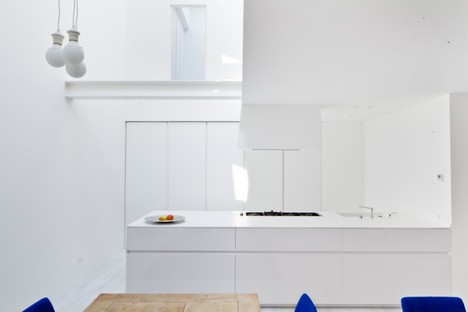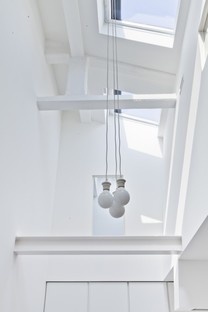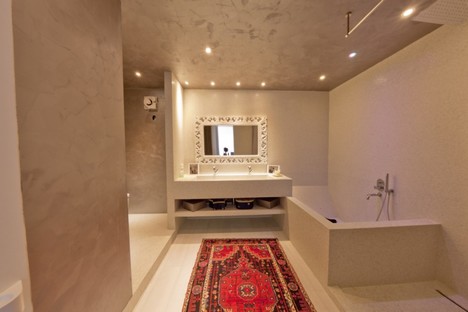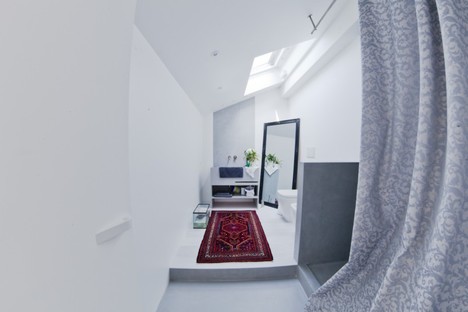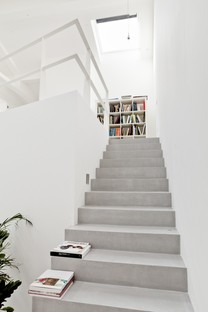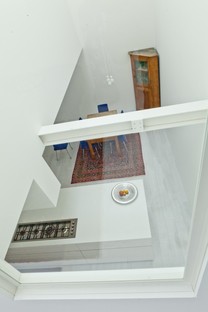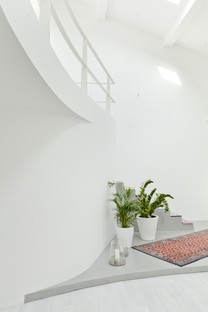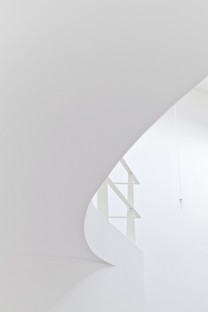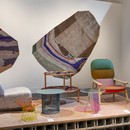20-10-2014
ultrarkitettura Loft White House: Organic Architecture and Planned Emptiness in Mestre
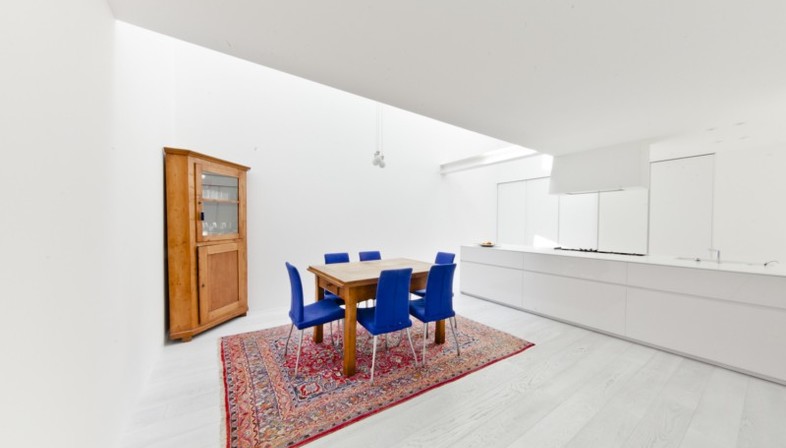
ultrarkitettura, a studio founded in 1996 by architects Aurelio Chinellato and Giovanni Claudio Noventa, renovated an early twentieth-century boat storage facility near the dockyard in Mestre, transforming it into a loft for a family with 2 children.
The most important part of the project involved redesigning a big empty space measuring 10 x 15 m and 7.5 m high. The concept behind the project, conducted in partnership with architect Roberta Iannaccio, mediates the schematic design of structural elements such as concrete trusses with the principles of organic architecture.
Inspired by the teachings of Alvar Aalto, the architects tend towards a sculptural definition of space featuring an alternation of contrasting but continually connected elements: straight lines and curves, concave and convex shapes, white walls and floors and a grey staircase and entrance hall floor. The space designed by ultrarkitettura combines the rational and emotional spirits.
The project’s duality continues in the furnishings, alternating elements of modern design, some of which were custom-designed by the studio, with antique furnishings adding a touch of warmth and emotion to the home.
(Agnese Bifulco)
Architects: ultrarkitettura (Aurelio Chinellato, Giovanni Claudio Noventa) + Roberta Iannaccio
Location: Mestre (VE) - Italia
Images courtesy of ultrarkitettura
http://www.ultragrafika.it/ultrarkitettura/










