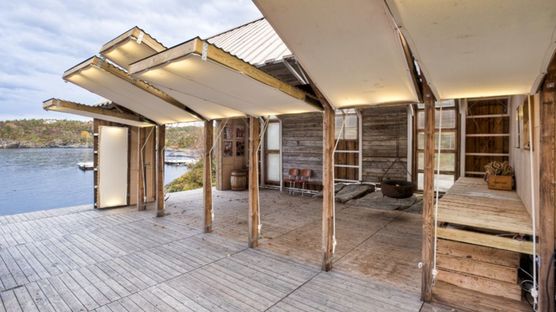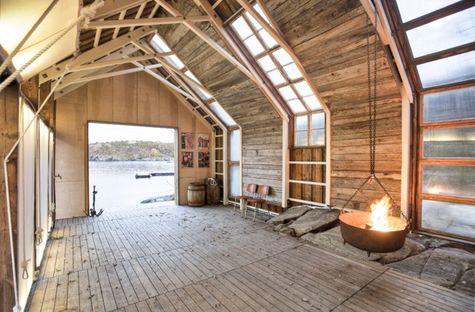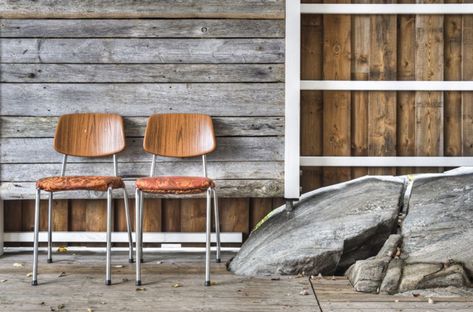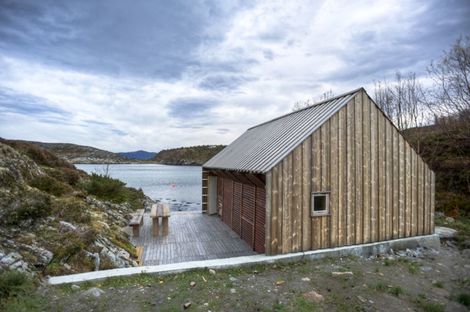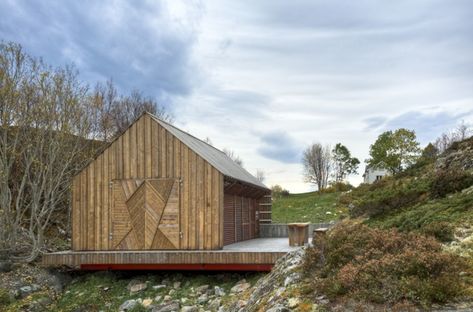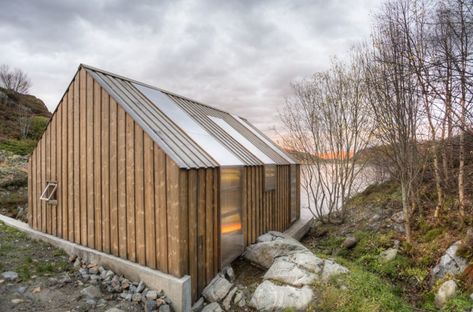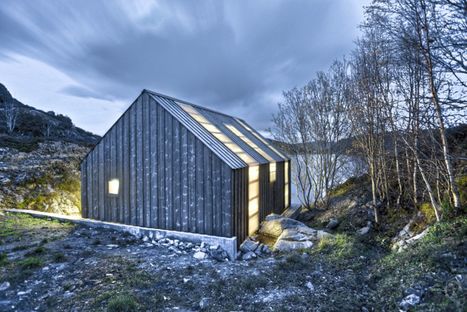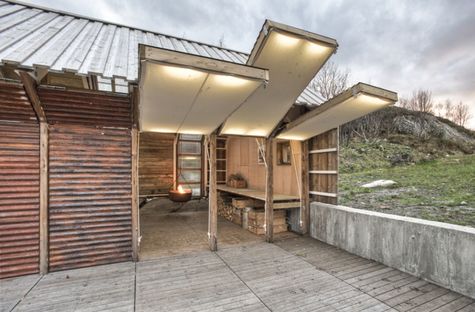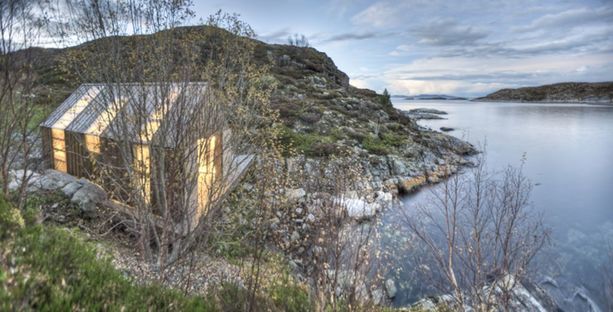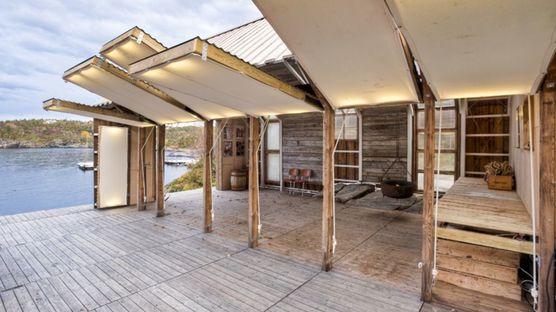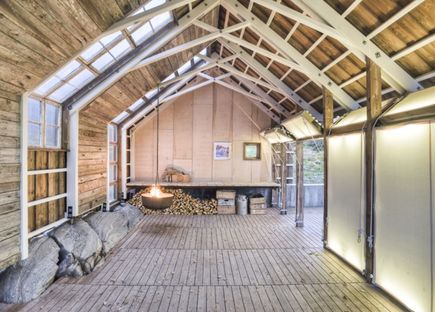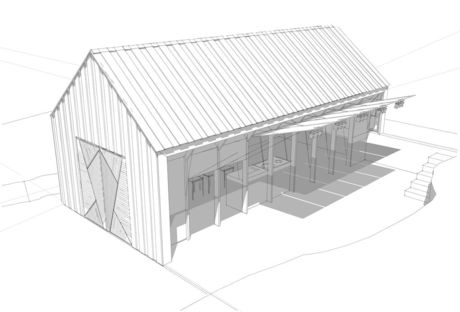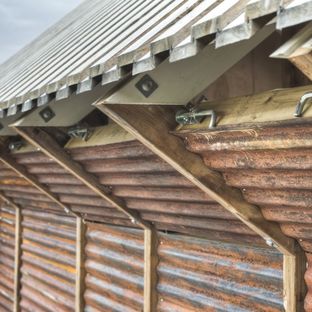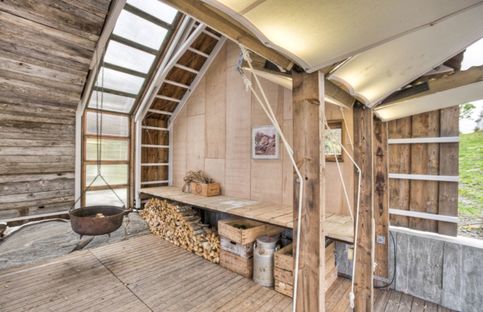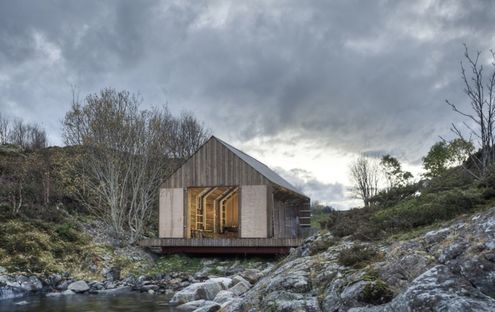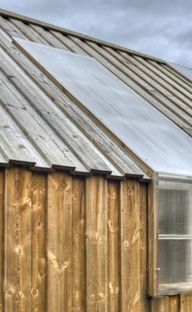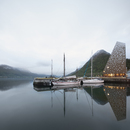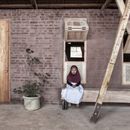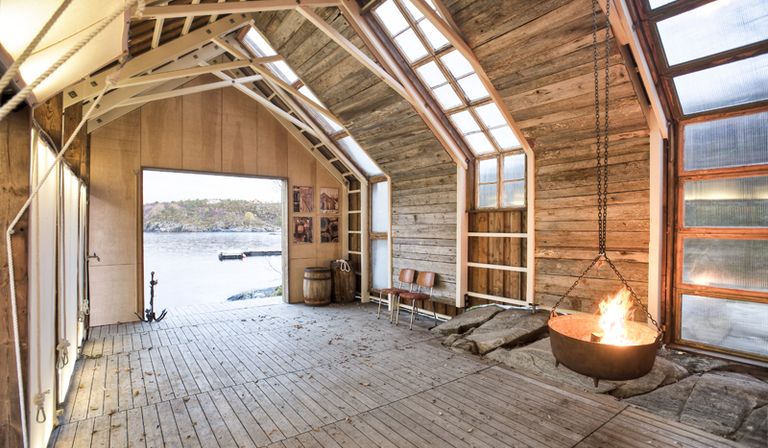 Founded in Norway only a few years ago, the studio of TYIN tegnestue Architects already stands out for its commitment to designing and building projects in particularly poor parts of the world, such as Thailand, Uganda and Sumatra, with the involvement of the local populace, using materials processed on the site and building projects which are sustainable in every sense of the word.
Founded in Norway only a few years ago, the studio of TYIN tegnestue Architects already stands out for its commitment to designing and building projects in particularly poor parts of the world, such as Thailand, Uganda and Sumatra, with the involvement of the local populace, using materials processed on the site and building projects which are sustainable in every sense of the word.This kind of sensibility is the reason why the owner of a small boathouse on the northwest coast of Norway chose the studio to design a new holiday home which was to replace the existing boathouse without sacrificing its spirit and presence.
In the 19th century the coasts of Norway were dotted with boathouses, from which fishermen set off in the morning and to which they returned at night with the day?s catch: little vernacular constructions, they provided shelter for the boat and a place to store fishing equipment. Now that the fishermen have gradually disappeared, many of the ruined wooden boathouses dotting the shore like so many shipwrecks have been converted into vacation homes, from which their owners can relax and enjoy the view in solitude.
The poor condition of the boathouse, which dated back to the mid 19th century, made restoration impossible, as it had to be knocked down and rebuilt completely. TYIN did this taking great care to reclaim the original materials, restoring and using abandoned components from other nearby buildings, such as the old windows of a nearby farmhouse, which form the design unit determining the distances between the pillars in the new home. The intention of reusing as much as possible of the old boathouse ensures that the structure, which has been given an archetypal form, is characterised by stratification, with several layers offering possible levels of interpretation of local history through materials: the decorative inlay on the double doors facing the sea is of particular interest.
After constructing the structure with its white painted pillars and beams on site, the floors and wall panels were added, together with the Norwegian pine roof: the boards were treated using a special product made using a biological waste product from sugar production (Kebony). Two sides of the building are fixed, while the other two open up onto the landscape, facing the sea and a pine terrace which extends the floor of the home outdoors. The longest wall is the one facing onto the terrace, with swing doors which allow the house to open up to embrace nature in warm weather.
Mara Corradi
Design and construction: TYIN tegnestue Architects
Assistants: Marianne Løbersli Sørstrøm, Yashar Hanstad
Client: Stein Erik Sørstrøm
Location: Aure, More og Romsdal (Norway)
Project start date: 2010
Completion of work: 2011
Norwegian pine cladding
Norwegian pine flooring
Photographs: © Pasi Aalto
www.tyintegnestue.no










