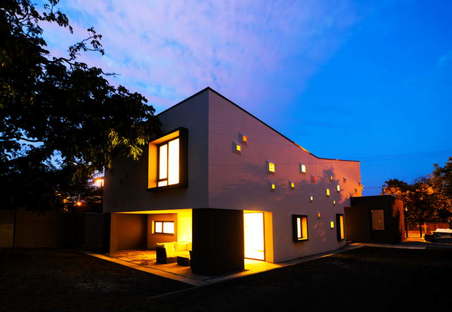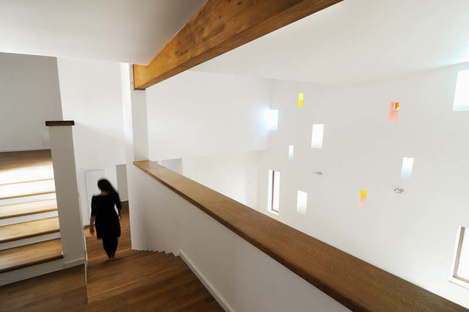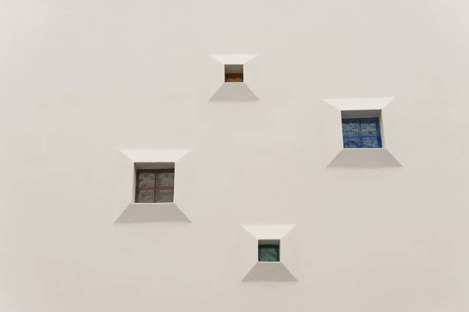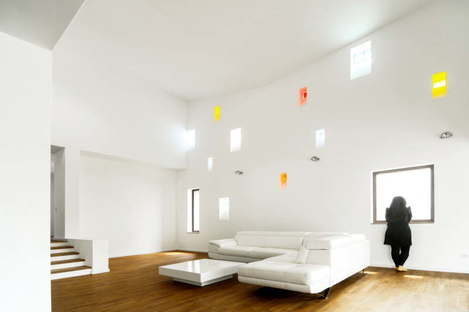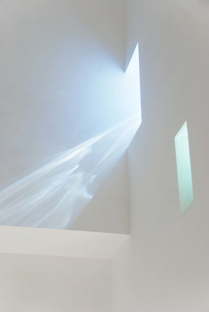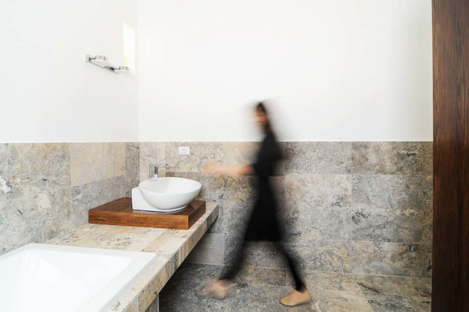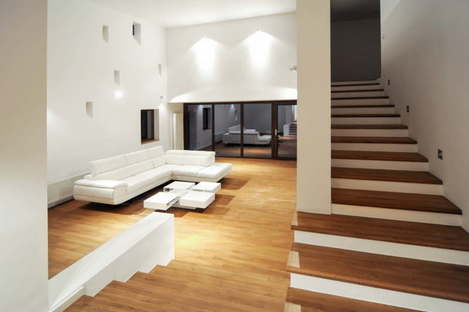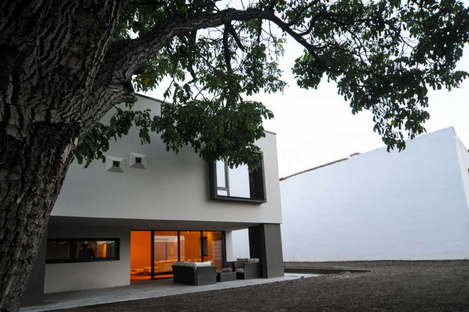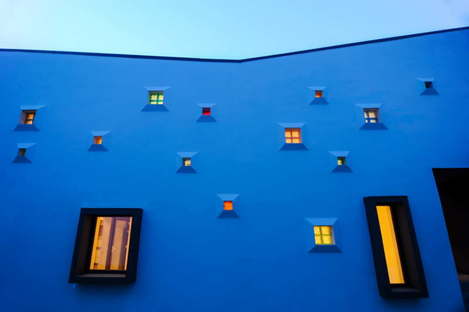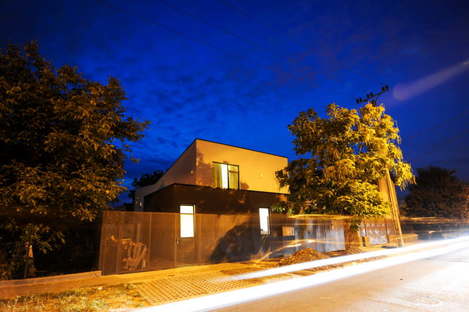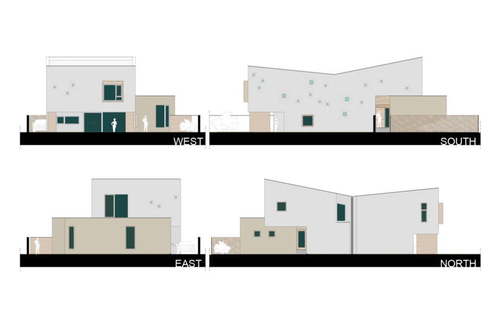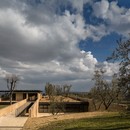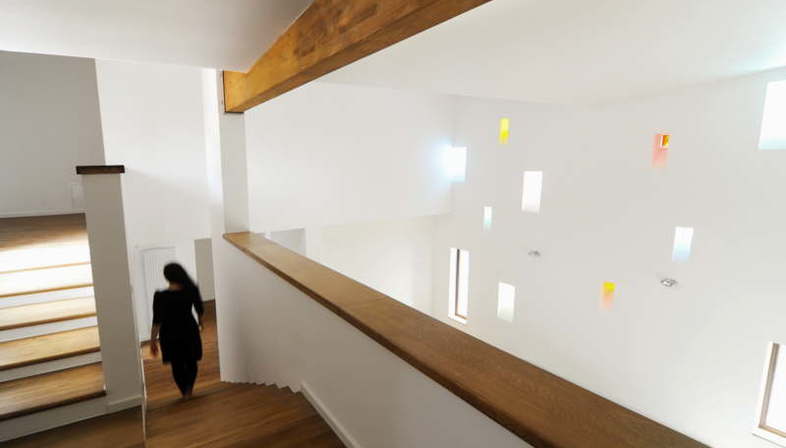
This home in Romania, south of Timisoara, is characterised by simple geometric shapes on the outside. Inside, though, it reveals a bold yet minimalist personality connecting natural elements: timber and coloured natural light.
The predominance of white in the interior of the home leaves plenty of room for natural light. But the home is given a cosy look by use of wood in the contrasting living room floor and granite in the bathrooms: different materials balanced through appropriate proportions of warm and cold colours and skilful use of natural light, filtered through thick panes of glass that break it up to create an atmosphere of calm and well-being.
The project, constructed in 2013, won the Timisoara Prize for Residential Architecture.
Francesco Cibati
Year: 2013
Location: Timisoara, Romania
Architect: Vlad Gaivoronski
Assistant: Mihai Ungur
Photos: Ovidiu Micsa
www.andreescu-gaivoronski.com










