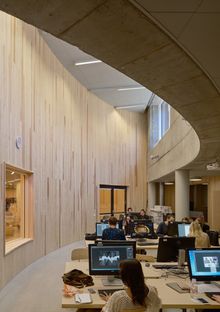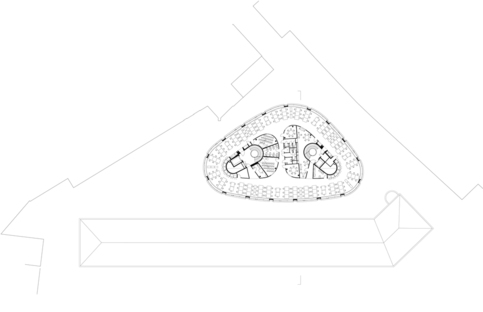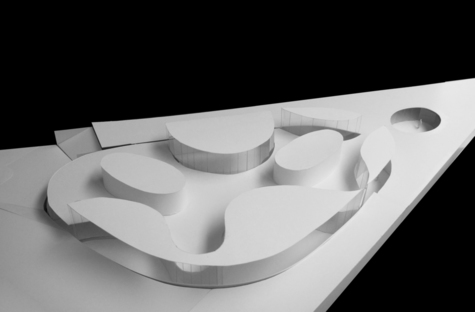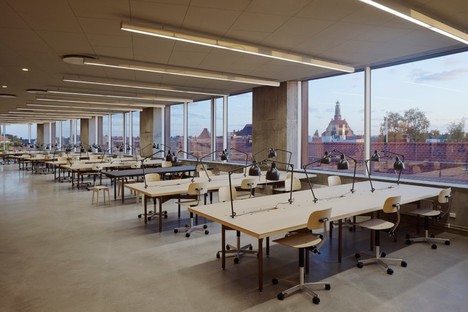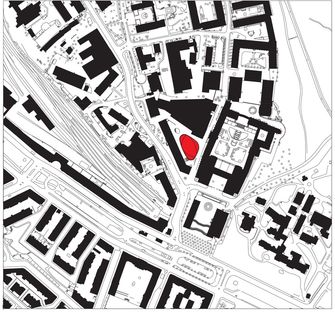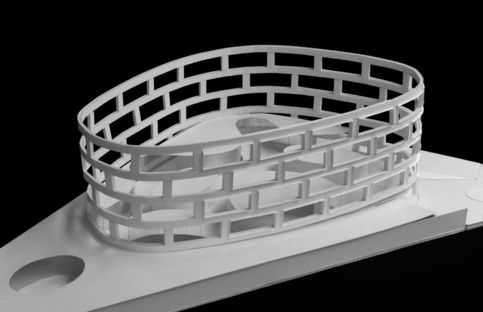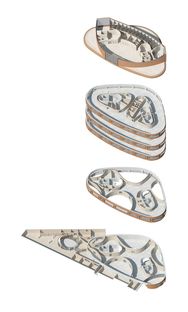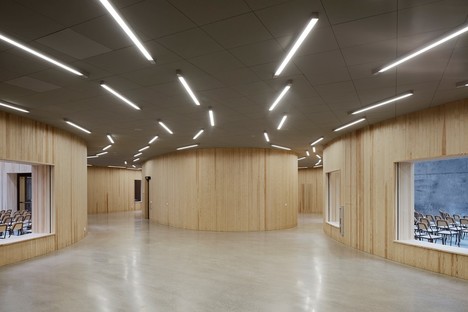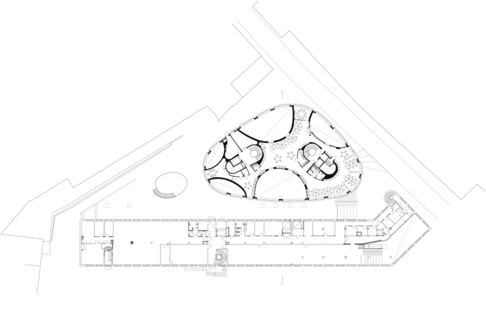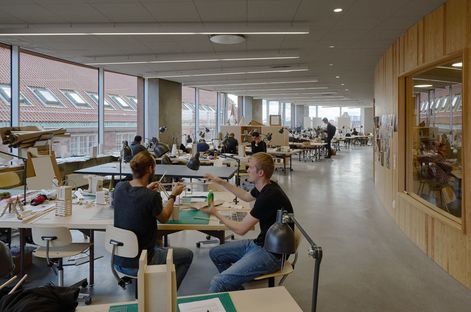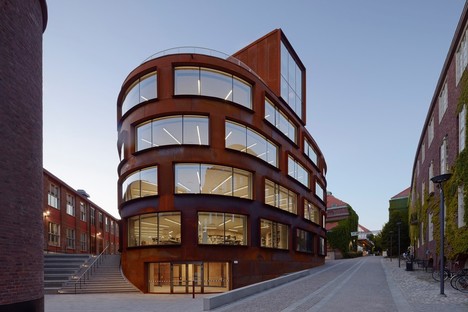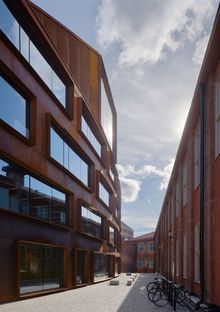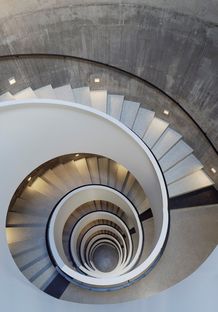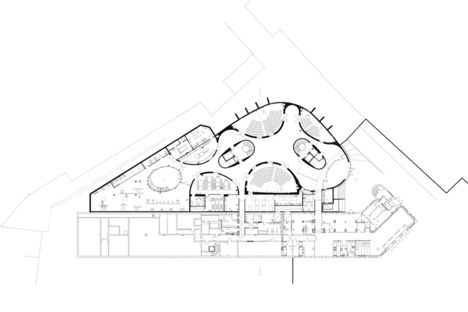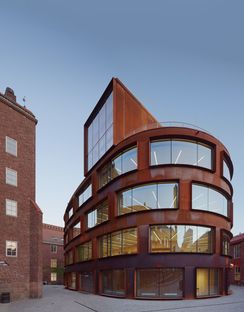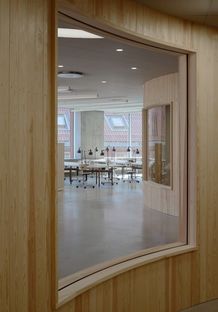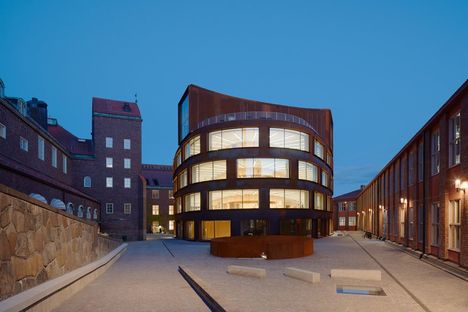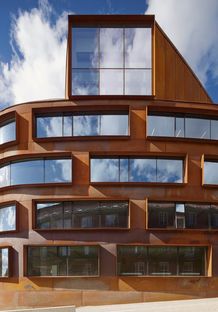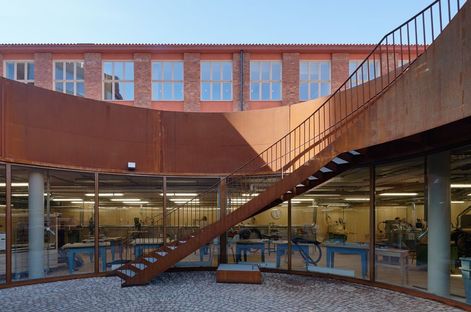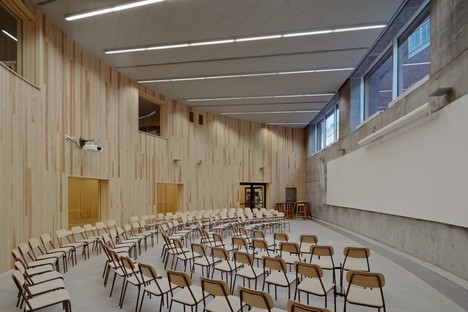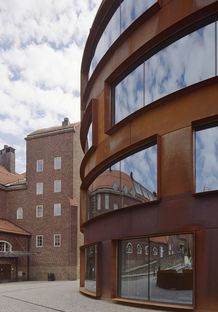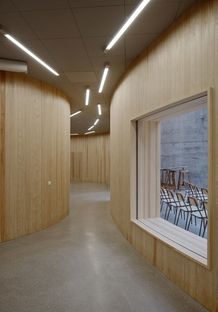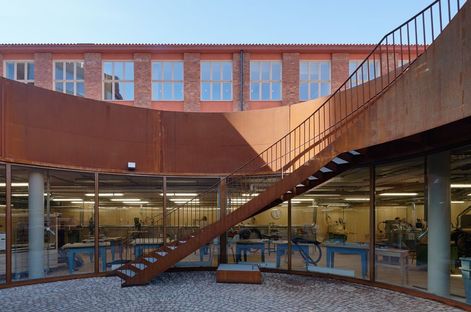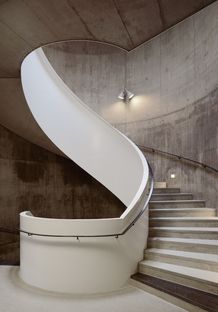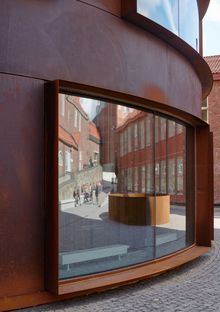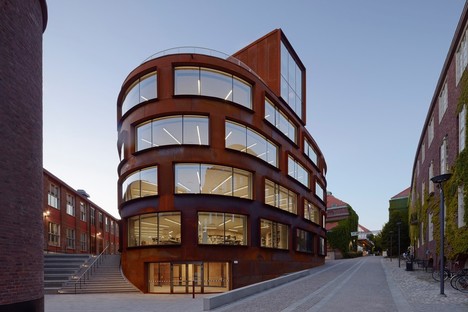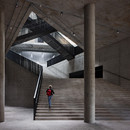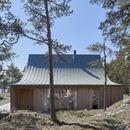11-05-2016
Tham & Videgård design the new Stockholm School of Architecture
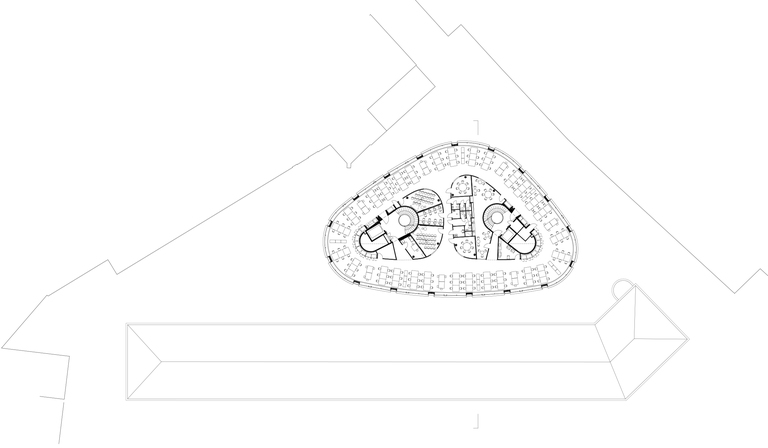
A new university pavilion connecting an illustrious past with a promising present: this is the philosophy underlying the new school of architecture building at the Royal Institute of Technology (KTH) in Stockholm, completed in 2015 to plans by Tham & Videgård Arkitekter.
The architects pick up on the legacy of Erik Lallerstedt, an early twentieth century Swedish architect who contributed to the design of important monuments in the centre of the Swedish capital and designed the campus of the Royal Institute of Technology (KTH). The characteristic bare red brick façades are reflected in the reddish-brown colour of the corTen steel covering the school of architecture pavilion, distinguishing it from the historic buildings around it with a different material even while creating a strong perceptive bond with them.
Tham & Videgård’s project consists of an independent volume built within the existing landscape, a courtyard surrounded by Erik Lallerstedt’s pavilions, with definite access and circulation routes. It is designed to be a structurally independent element that breaks with its surroundings, like Thomas Heatherwick’s learning hub at Nanyang Technological University in Singapore. Yet more detached observation reveals that the pavilion dialogues with the history of the campus in many ways, not only in the red colour inspired by the brick cladding, but in the orderly rhythm of the windows on the façades. The monochromatic walls of the building with glass windows are back in a contemporary interpretation of educational space which is no longer based on the traditional floor plan containing rooms formed by straight walls but translated into a free floor plan, with structural elements and central connections creating diversified spaces with a multitude of different routes. On the first, second and third floors, the surface around the perimeter is a big open space set up with simple work tables which students can arrange in flexible ways to work in groups.
Designed from the three-dimensional point of view, the new volume is based on a layout inspired by organic shapes, a triangle with rounded corners which rises up 5 floors (plus one underground floor) to become a sculpture on an architectural scale, standing out in the courtyard. Standing on a site which represents a point of passage, it does not become a physical barrier for the plaza, but its curved shape guides people around it, helping them discover the new configuration of the public space. In the same way, circular routes inside the pavilion invite visitors to explore it freely, while large windows accompany them with views of the city from above. The planned reciprocity between the historic buildings and the new architecture is also reflected in the distribution of space inside it, where the presence of curved walls interrupted here and there by large windows promotes dialogue between activities and comprehension on the part of participants. Thus spaces slide into one another, giving us the sensation of being immersed in a living, pulsating body.
Mara Corradi
Architect: Tham & Videgård Arkitekter
Chief architects: Bolle Tham and Martin Videgård
Structural design: WSP
Location: Stockholm, Sweden
Competition: 2007
Project: 2007-2012
Construction: 2012-2015
Client: Akademiska Hus
Built area 9140 sqm
Structure in concrete cast on site
Curving walls: CorTen steel
© Åke E:son Lindman
www.tvark.se










