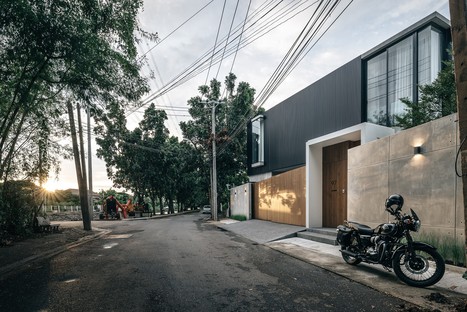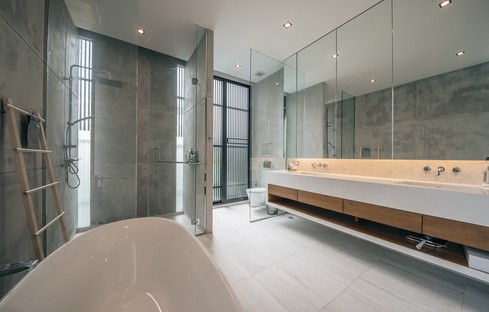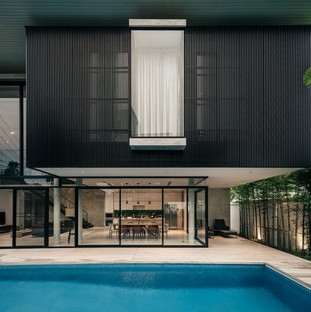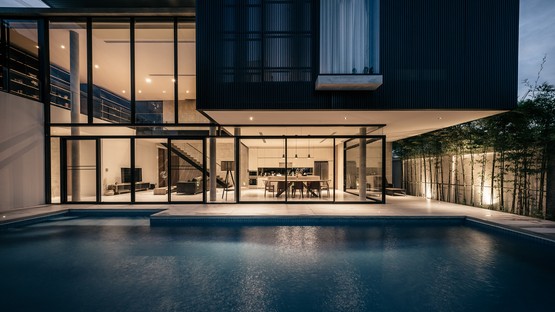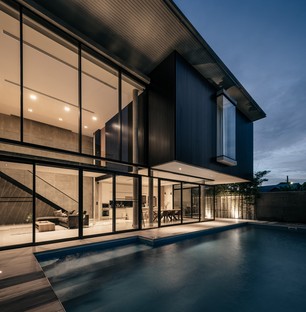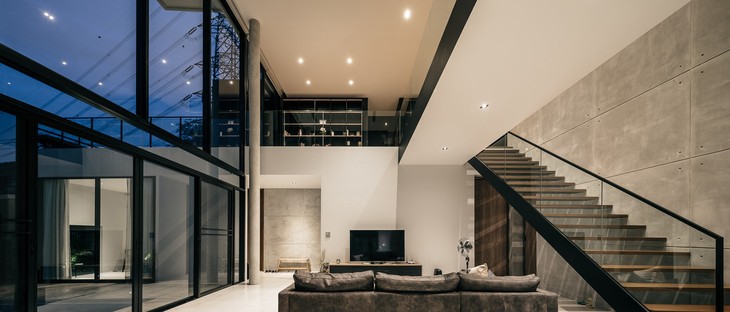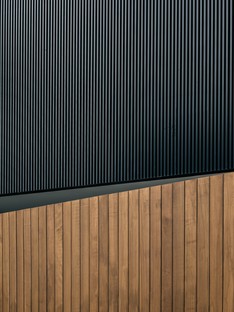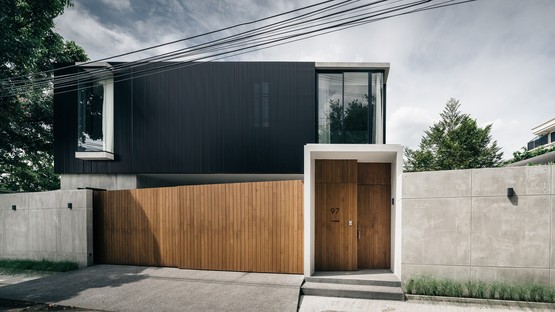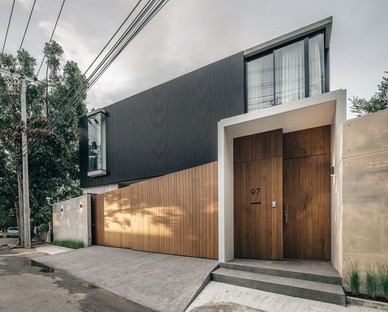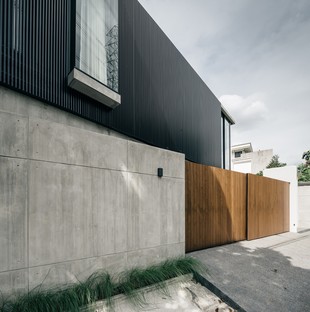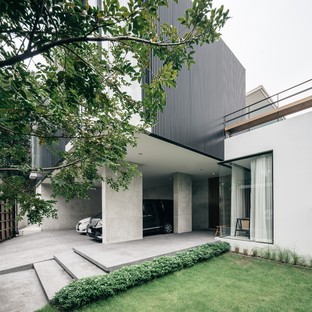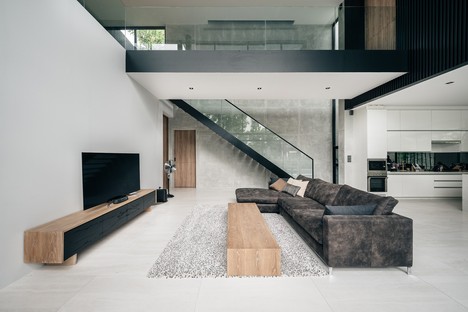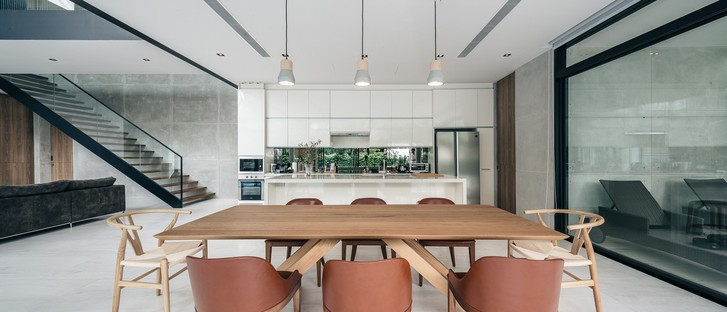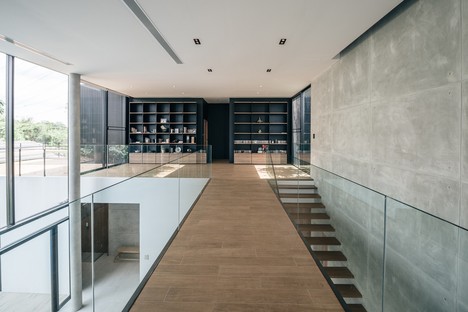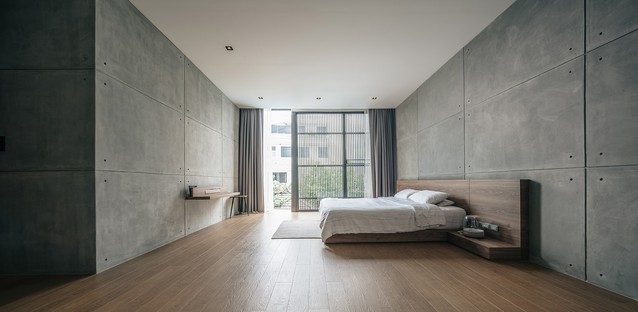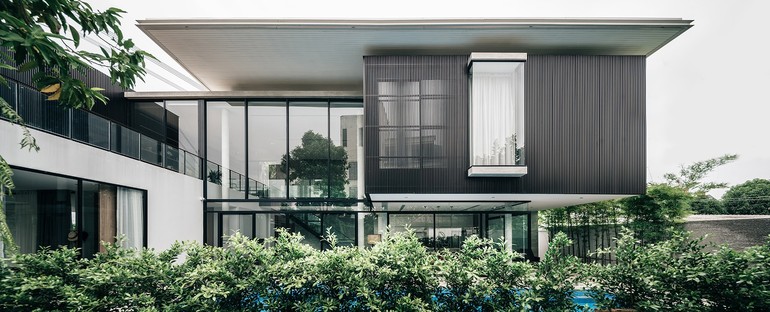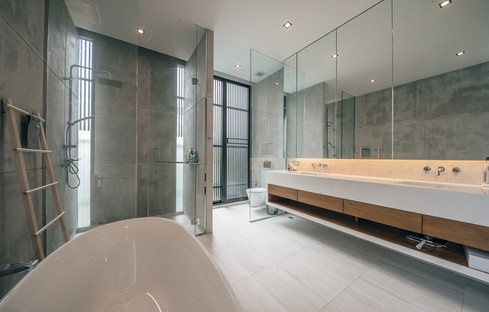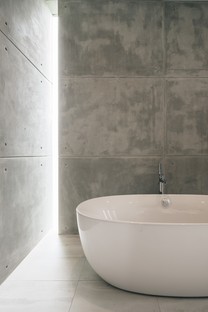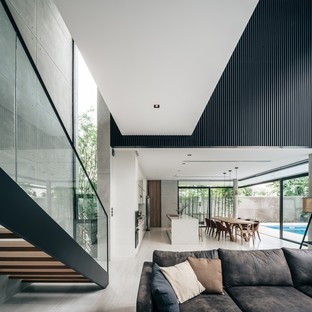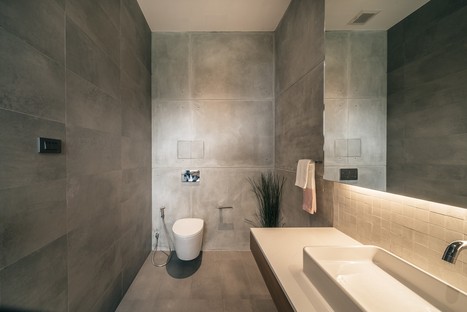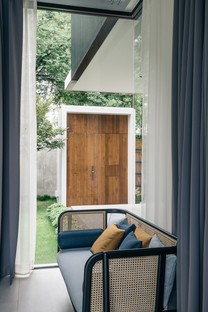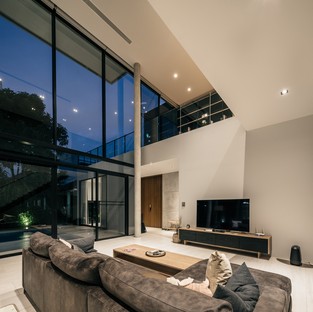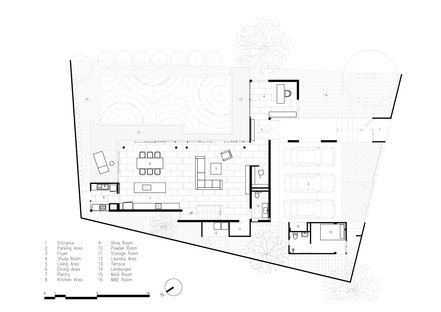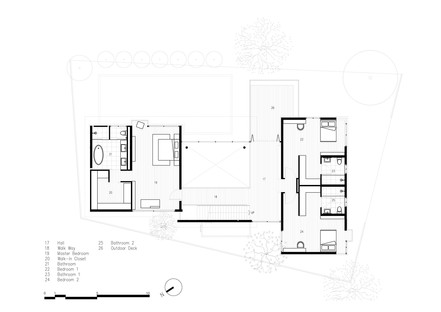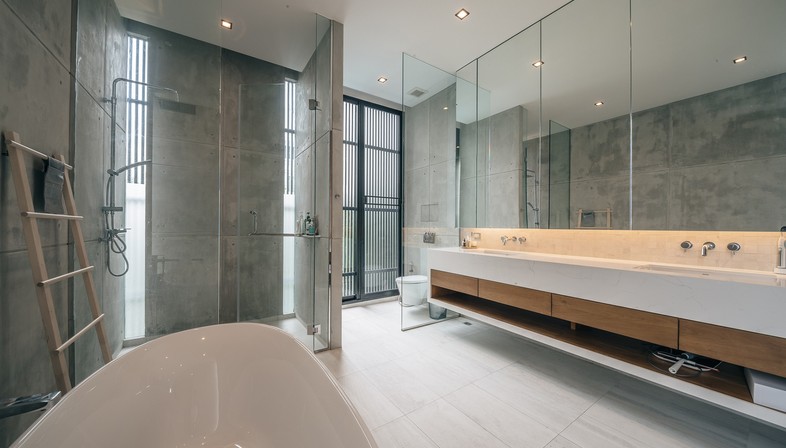
Anonym is a Thai architecture and interior design firm based in Bangkok, founded a few years ago by up-and-coming young designers Phongphat Ueasangkhomset and Parnduangjai Roojnawate. Despite having been in business for just a short while, the duo of architects have created a surprising number of projects, from environmental installations and setups for hotel rooms to, more recently, entire private residences and villas.
“Baan” is a Thai word meaning “home, house, door, land”. So it is no wonder that Anonym is able to boast such a long list of “baans” in the projects section of their site: T, Y, Triangle, Flower Cage, POP, Kanom Chan, Floated Tree. All names of houses built in the last two years, characterised by a minimalistic and elegant style, large empty spaces and incredible attention to detail in the selection of materials and furnishings, all personal and consolidated stylistic signatures of the firm.
The standout project of this series of “Baans” is undoubtedly the latest, which, unlike the others, bears no addition to the word “home”, merely a variation in its capitalisation. As such, Anonym’s latest production has been dubbed bAAn. The reason for this typographical title is to be found in the project itself. It is a home designed for an expanding family which asked the Thai firm to plan an extension to the existing villa, creating a second volume to complement and echo the first. Hence the two capital As in the name, one next to the other, just like the two mirrored volumes which make up the house.
To allow this project to take shape, the owner decided to sacrifice a not inconsiderable portion of his garden, giving his son and his newly-formed family a home in which to grow, placing it on the other side of the pool. A choice that renders the pool itself, along with the courtyard, the main common area for the two families to enjoy summer evenings and shared moments together. But that’s not all: aside from connecting the two buildings, the pool also marks the line of separation between the architectural volumes, according to a principle of balance of functions which is very dear to the young Thai architects as well as Eastern culture in general.
As such, the two corpuses are oriented parallel to one another, with the precise aim of providing them with light during the daytime hours through their vast windows. In this way they become a spontaneous place of visual exchange between the members of the family, encouraging them to interact and greet one another through their homes, even if they are not in the same room.
The greenery of the trees also provides a certain sense of privacy, shielding the homes from neighbouring houses, thus increasing the sense of intimacy. Meanwhile, the garden remains rather large and can be used to run around and play in, allowing the residents to stay in touch with nature despite living in the vast concrete jungle that is Bangkok.
The interior spaces are cleverly arranged. From the swimming pool in the courtyard, as you enter there is a large open-plan lounge, counterbalanced by an island kitchen and a large dining table for lunches. Upstairs, there is a study and a terrace, as well as a sleeping area with a more intimate atmosphere. The sun shines on this very part of the house in the warmest hours of the day. Thus, as proof of the architects’ long-term design, this area has been used for small spaces intended to be walk-in wardrobes and cupboards of various types. A design expedient which filters the heat of the sun thanks to these micro-rooms, which absorb most of it.
Rounding off the planimetric layout of the villa is an aesthetic and functional finish, created using black brushed aluminium cladding. This, positioned in front of the large entrance, increases the family’s privacy, allowing just the right amount of light and wind to filter through the slats of the sunshade, which are necessary for providing that sophisticated and minimalistic touch of style that Anonym has made its own.
Francesco Cibati
Project Name: bAAn
Architect: Anonym studio, Phongphat Ueasangkhomset, Parnduangjai Roojnawate
Location: Bangkok, Thailand
Area: 500 sq.m.
Project year: 2018
Realization: 2019
Photo by Chaovarith Poonphol










