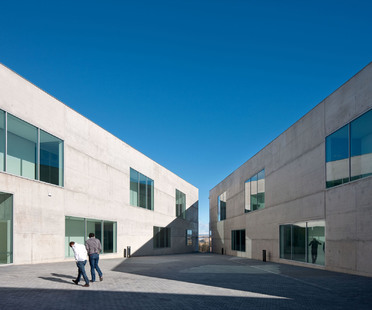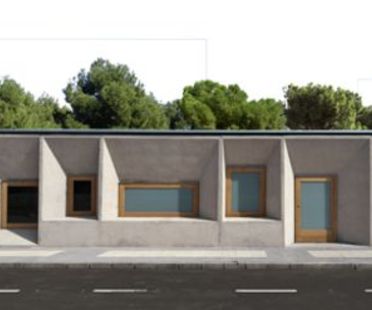Tag © Jose Manuel Cutillas

20-11-2013
Taller Bàsico de Arquitectura: Faculty of medicine in Zaragoza
Taller Bàsico de Arquitectura built the architectural complex of the San Jorge University Faculty of Medicine in Zaragoza. Three L-shaped volumes form a central plaza, reproducing an urban space outside the context of the city. The construction’s form and materials help to dematerialise it, creating views over the internal and external landscape.

10-04-2013
Fernández + Abalosllopis: the Can Feliç nursery school in Spain
Architects Fernández -Vivancos and Abalosllopis have designed the Can Feliç nursery in Benicàssim in Spain. The architecture is the mouthpiece of the values it contains, creating a place for education and sharing. It has five pavilions around a covered courtyard and the greenery of a garden, which enters from perspective viewpoints. The materials chosen for the work were exposed concrete and decorative wood.

















