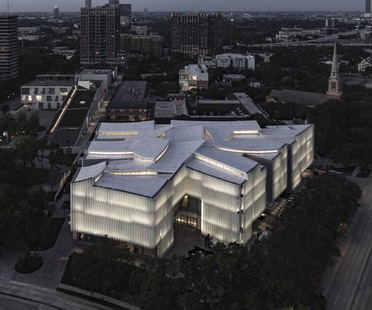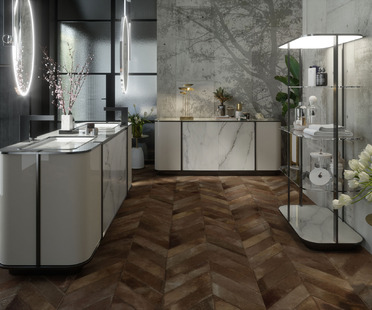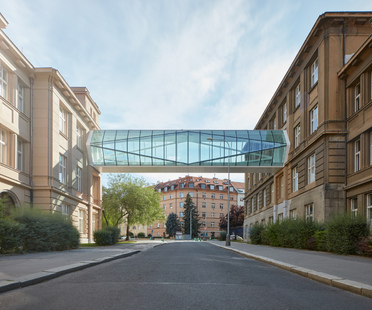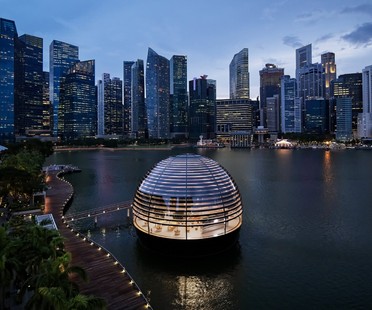Tag Glass

11-12-2020
The Nancy and Rich Kinder Museum’s façade of glass and multi-layered acrylic
A museum with a façade of glass and multi-layered acrylic that captures light for diffusion inside the building

03-12-2020
Klotski by Graham Baba Architects, sustainable mixed-use architecture in Seattle
With Klotski, Graham Baba Architects has completed a three-floor, mixed-use building in Seattle’s Ballard district. The project is named after the sliding block puzzle and combines an eye-catching look that plays on geometries, with plenty of attention to sustainability.

20-11-2020
MVRDV’s Depot of concrete with a mirror façade
A storage depot for art which is also a museum, made entirely of concrete and covered with mirror panels.

06-11-2020
An aerospace façade for Studio Gang’s MIRA Tower
Studio Gang’s MIRA Tower in San Francisco is a 425-foot architectural spiral with a façade based on aerospace technology

27-10-2020
Seventyonepercent: the bathroom of authentic, distinctive design
The Iris Ceramica Group’s Seventyonepercent brand, launched with a collection designed by Paolo Castelli S.p.A., offers a new vision of contemporary bathroom furnishings. Presented at the Group’s new flagship store in Milan, Seventyonepercent represents the new identity of the contemporary bathroom, in which high-tech ceramic offers unique, regenerating aesthetic experiences inspired by the values of integration, balance and harmony among the elements. Floornature talked to designer Paolo Castelli about the details of the four lines, Globe, Inspiration, Suite and Thirties

22-10-2020
Contemporary connections, two glass walkways in Prague by OV-A
Czech architectural practice OV-A has designed a transparent walkway connecting two historic buildings and giving Prague’s University of Chemistry and Technology (UCT) a new symbol. A contemporary design with a shape that speaks to the world of chemistry sets up an elegant connection with the old buildings.

16-10-2020
Henning Larsen designs a concrete gallery over the lake
Denmark’s Arne Haugen Sørensen Museum dialogues with Lake Videbæk

02-10-2020
Foster and Partners designs the Apple Marina Bay Sands in Singapore, a store floating on water
For its third store in Singapore, Apple has inaugurated a space that promises an unforgettable experience for its customers. A self-supporting domed structure made entirely of glass, which makes the store appear like a floating sphere on Marina Bay’s waters, a precious gemstone and a celebration of light. The project was designed by the Foster and Partners architectural firm in collaboration with Apple’s design team.

















