Tag Gallery
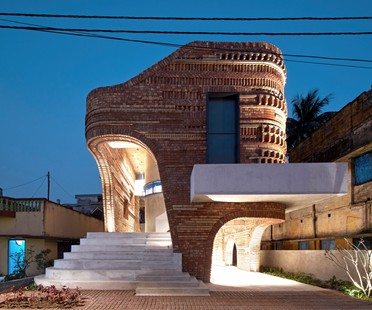
16-07-2021
Abin Design Studio: Gallery House in Bansberia, West Bengal, India
Indian architect Abin Chaudhuri convinced his client to open a community centre in place of a private garage. The new Gallery House in Bansberia, in West Bengal, is a civic building inspired by Hindu temples with their traditional terracotta decorations.
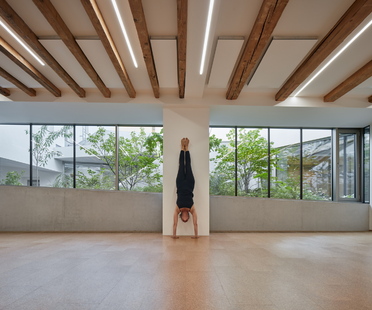
28-06-2021
Yoga and art in Brno, a project by RO_AR Szymon Rozwalka architects
Czech studio RO_AR Szymon Rozwalka architects built a Yoga Garden and Art Gallery in the city of Brno, in the Czech Republic: a space that goes beyond the preconceptions linked with yoga, combining yoga with art, using as their point of departure a post-industrial structure that now also incorporates greenery.
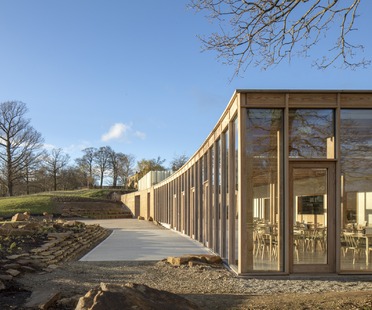
04-06-2021
Layered concrete and wood for the Yorkshire Sculpture Park by Feilden Fowles Architects
A concrete building inspired by the geological stratigraphy of the ground around it
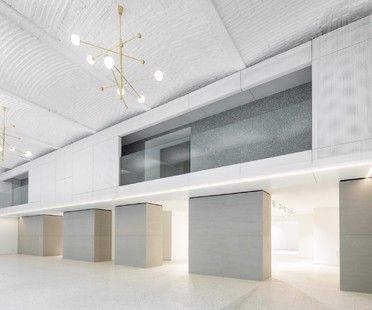
26-04-2021
Transforming existing constructions: two projects by MEGATABS in Vienna
MEGATABS, the studio founded by architect Daniel Hora, recently completed two projects involving transformation of existing buildings in Vienna: a ground floor and basement converted into an elegant gallery in an industrial mood, and a loft office which led to the chance discovery of a historic glass ceiling hidden behind a false ceiling, which the architects restored to add character and value to what was otherwise an extremely simple space.
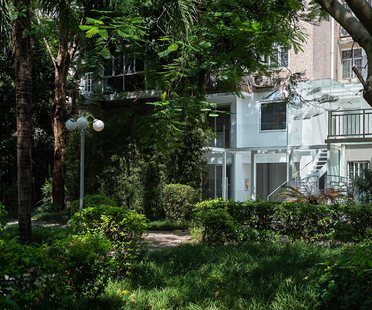
09-04-2021
DA INTEGRATING LIMITED designs the KennaXu Art Gallery in Shenzhen
Chinese studio DA INTEGRATING LIMITED of Shenzhen has converted an old house hidden behind dense trees into a showcase for contemporary art: KennaXu Art Gallery, a quiet place to surround yourself with silence and art.
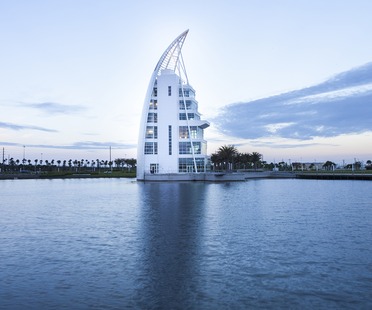
02-04-2021
A GWWO tower in Port Canaveral with an iridescent painted façade
Port Canaveral has a painted aluminium tower built for watching aerospace launches and serving as a lighthouse for the port

20-11-2020
MVRDV’s Depot of concrete with a mirror façade
A storage depot for art which is also a museum, made entirely of concrete and covered with mirror panels.
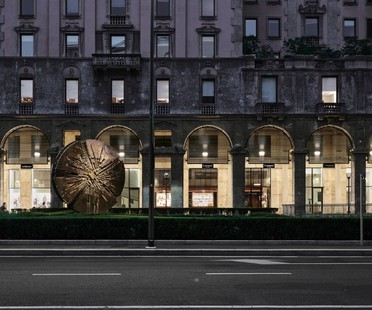
10-11-2020
P+F Parisotto + Formenton Architetti re-design Galleria Bolchini Milano
Parisotto + Formenton Architetti resigned Galleria Bolchini, located in Piazza Meda, Milan, in the building of the same name designed by Pier Giulio Magistretti between 1928 and 1930. The project focused on re-designing the lower part of the building with its public arcade.

















