Tag Edifici Commerciali
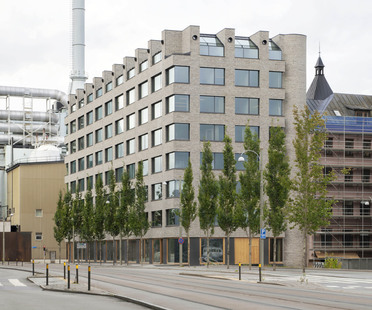
25-10-2023
Merkurhuset in Gothenburg by the OLSSON LYCKEFORS studio, between present and past
The Merkurhuset project designed by the Swedish Olsson Lyckefors studio not only takes its name from one of the most iconic buildings in Sweden's second largest city, but also enters into dialogue with the protected historical pre-existing architecture. An 8,000 square metre building is born that fits harmoniously into the urban context, without losing its identity.
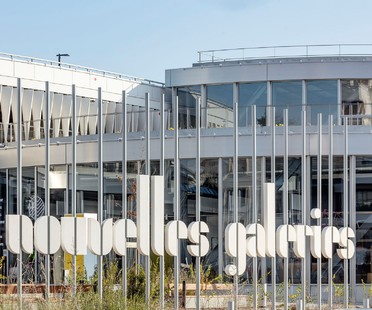
17-04-2023
Manuelle Gautrand Architecture Expansion and renovation of Galeries Lafayette Annecy
In Annecy, France, Manuelle Gautrand Architecture planned the renovation and expansion of a commercial building belonging to France’s famous Galeries Lafayette department store chain. Built in the 1970s, the building was initially alien to its homogeneous architectural setting, but with time it has become an important landmark for the people of Annecy, and is now a protected heritage building.
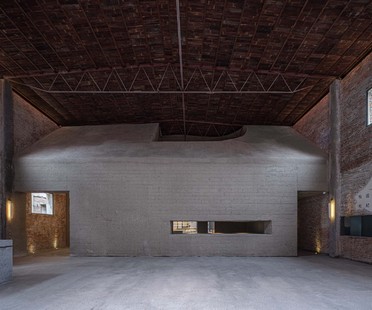
23-12-2022
Neri&Hu: Adaptive reuse project for Lao Ding Feng pastry brand in Beijing
Neri&Hu have provided Beijing pastry brand Lao Ding Feng with new headquarters through adaptive reuse of an old textiles factory, grafting concrete onto brick walls to give the confectionary industry a new look.
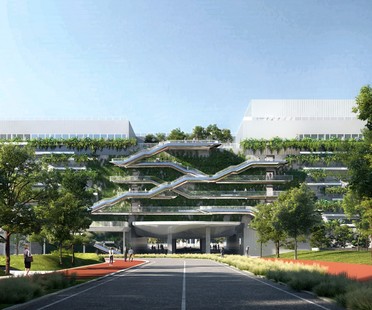
16-08-2022
MAD Architects a dynamic project for the MoLo in Milan
MoLo is the acronym for the new “Mobility and Logistic” hub designed by the architectural design firm MAD Architects with architect Andrea Nonni, Open Project, and Progeca, which is to be built along the western border of the Milan Innovation District (MIND), currently under construction in the area that hosted Expo 2015.
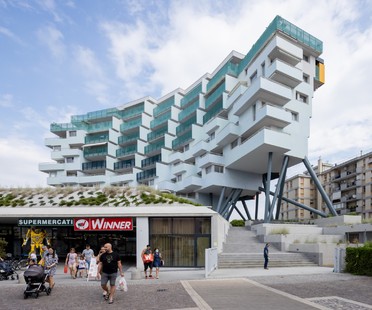
11-04-2022
ELASTICOFarm, residential and commercial building in Lido di Jesolo, Italy
"Le bâtiment descendant l'escalier", created by ELASTICOFarm in collaboration with the bplan studio, is not just a residential and commercial building, but an architecture that makes it possible to rediscover the potential and restore the identity of a place, even in a context devoid of urban quality.
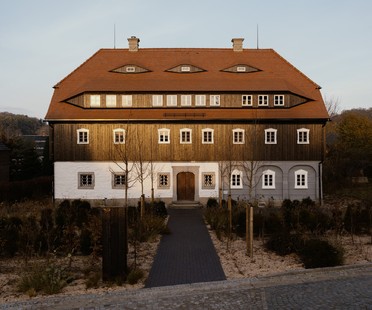
25-02-2022
Atelier ST completes the renovation of a Faktorenhaus in Schönbach
In Germany, in the small village of Schönbach, nestled in the splendid natural scenery of the Lusatian highlands, the Atelier ST architecture studio has completed the renovation and recovery project of an old historic Faktorenhaus. The original structure is a residential and commercial building built in the 19th century and intended for trade between "faktoren", the merchants who supplied yarn and cloth to textile factories.
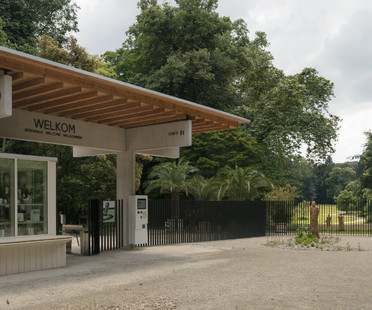
14-01-2022
NU architectuuratelier’s concrete and timber reception building
The new multifunctional entrance to Meise botanical gardens, in Belgium, incorporates a number of logistical facilities in a concrete and timber building
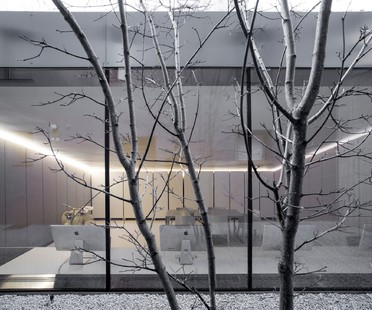
15-12-2021
Dekleva Gregorič architects: Sunken design studio in Škofja Loka
What is the architecture of today’s product design office like? Miklavc, a studio in Škofja Loka, Slovenia, commissioned Dekleva Gregorič architects to design their new offices, offering an opportunity for reflection on the theme of the workplace and the dynamics between private life and career.
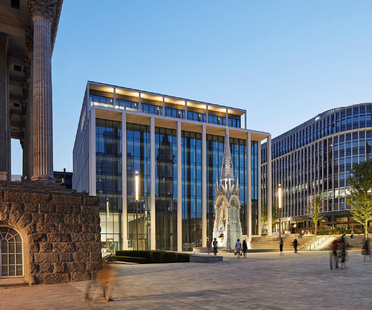
18-11-2021
Paradise Masterplan in Birmingham, first stage completed
In Birmingham, Two Chamberlain Square is an eight-storey office building with columns and glass façades. Designed by the Glenn Howells Architects (GHA) studio, it is the second building to be completed within GHA’s larger Paradise Masterplan, marking the completion of the first phase of the project. A major milestone therefore for the redevelopment of the English city.

















