- Home
- Tag
- Daniel libeskind
Tag Daniel Libeskind
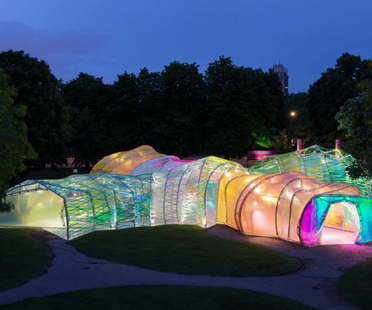
03-07-2015
Selgascano Serpentine Pavilion 2015 London
On June 25 the temporary pavilion opened at the Serpentine Gallery in London, designed in 2015 by Spanish architects José Selgas and Lucía Cano of Selgascano.

25-06-2015
BIG unveils plans for the World Trade Center
BIG architectural studio has unveiled its plans for the last new skyscraper to be built on the site of the World Trade Center. The Danish studio’s project is identified as 2 WTC in the five towers included in Daniel Libeskind’s plan, and is due to be completed in 2021.
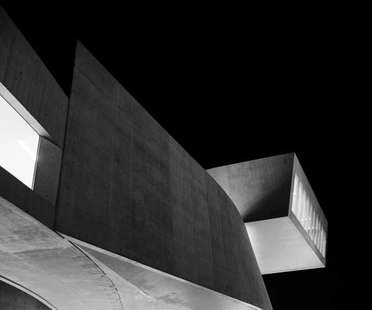
06-02-2015
Hélène Binet: Fragments of Light exhibition - Woodbury University Hollywood Gallery
The Julius Shulman Institute and Woodbury University present an exhibition of the work of famous architecture photographer Hélène Binet, winner of the Julius Shulman Institute Excellence in Photography Award.
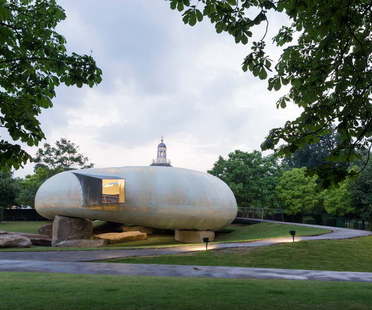
31-12-2014
2015 Serpentine Pavilion by Selgas Cano Architecture
Architects José Selgas and Lucía Cano, founders of Selgas Cano Architecture, will build the 2015 Serpentine Pavilion, marking the 15th anniversary of the event.
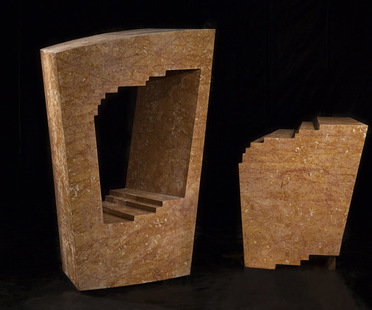
30-09-2014
Do ut Do 2014 exhibition: Design for Hospices at MAMbo in Bologna
At the same time as the exhibition “Massimo Iosa Ghini. Works” MAMbo also hosts an exhibition about outstanding international designs, the second "Do ut Do" initiative supporting the work of a non-profit hospice foundation, Fondazione Hospice Seràgnoli Onlus.
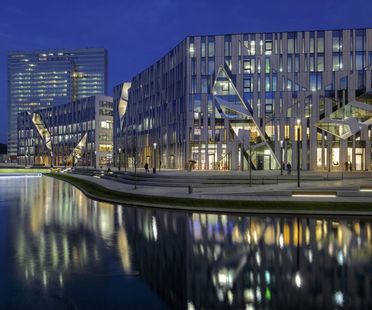
17-09-2014
Daniel Libeskind’s Kö-Bogen office complex in Düsseldorf
Daniel Libeskind’s architectural studio designed Kö-Bogen office and retail complex in Düsseldorf. The architectural project establishes an urban link between the Hofgarten, Düsseldorf’s central park, and the Königsallee, creating a large pedestrian-friendly area. Daniel Libeskind’s Kö-Bogen takes the form of 2 buildings with 6 floors and inner courtyards, linked by a raised walkway and containing offices and shops.
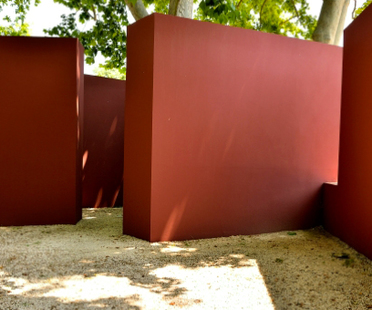
07-06-2014
#floornaturelive in Venice – 14th International Architecture Exhibition between Arsenale and Giardini
#floornaturelive has united some impressions we collected at the 14°International Architecture Exhibition between Arsenale and Giardini, exploring the themes of the Biennale directed by Rem Koolhaas.

















