Tag China
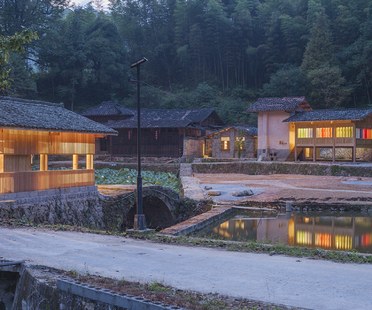
22-08-2018
He Wei: Shangping Village Regeneration
Chinese architects are showing new interest in rural life. In the Shangping Village Regeneration project, He Wei revives village life by reclaiming ancient farming structures to stimulate an economy that can rely on more than just tourism.
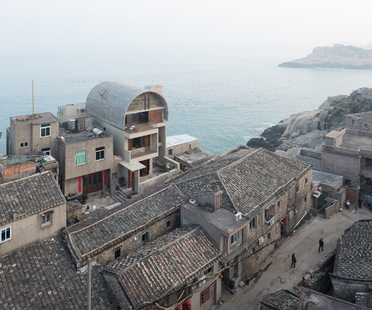
11-10-2017
Vector Architects: renovation of the Captain’s House
Vector Architects renovated the Captain’s House, a home like many others on Huanggi Peninsula in China’s Fujian province. In Vector Architects’ project, the Captain’s House becomes a ring joining the two walls over the sea.
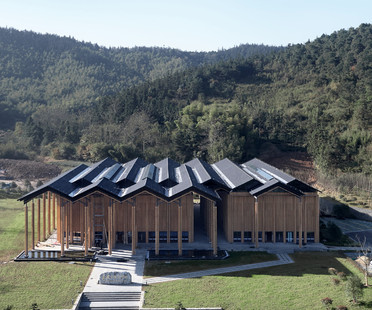
30-08-2017
AZL Architects: Shitang Village Internet Conference Center, China
Atelier Zhang Lei designed Shitang Village Internet Conference Center, a public building for a growing community in Jiangning. AZL Architects see the building as another instance of ruralation, the process of renewal of rural areas drawing on their history and traditions.
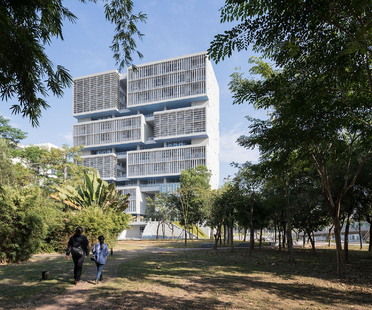
21-06-2017
Open Architecture: Tsinghua Ocean Center Shenzhen, Cina
In Tsinghua Ocean Center in Shenzhen, Open Architecture has designed a symbolic building inspired by the sea, in which the model of the university campus with pavilions take the form of a broken-down asymmetrical tower which Open Architecture paints in all the colours of the abyss.
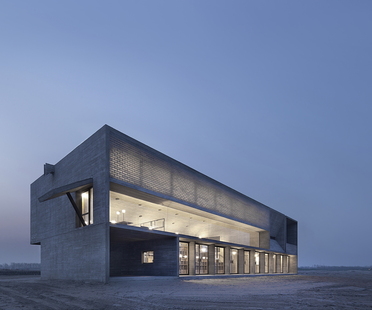
21-09-2016
Vector Architects and the Seashore Library on the beach in China
The Seashore Library, winner of the Archmarathon prize, is one of Vector Architects’s most surprising projects. A concrete block on the beach in Beidaihe New District, China, represents Vector Architects’ reflection on the relationship between landscape and architecture.
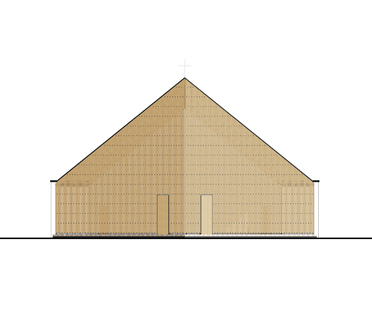
01-07-2015
AZL Architects and the Nanjing Wanjing Garden Chapel
AZL Architects have completed work on Nanjing Wanjing Garden Chapel in China, a project elaborating on the theme of the architectural façade as threshold, as the place where inside meets outside. The extremely lightweight look AZL Architects have given the Nanjing Wanjing Garden Chapel makes it the perfect example of the new vocabulary of religious architecture today.
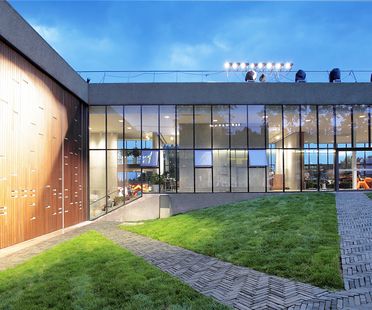
19-12-2014
Open Architecture: Geuha Youth and Cultural Center
Open Architecture’s new Geuha Youth and Cultural Center in Qinhuangdao (China) contemplates the relationship between architecture and education. The circular floor plan creates a series of open, flexible spaces facing onto a big inner garden. Passive energy-saving technologies guarantee the project’s sustainability.
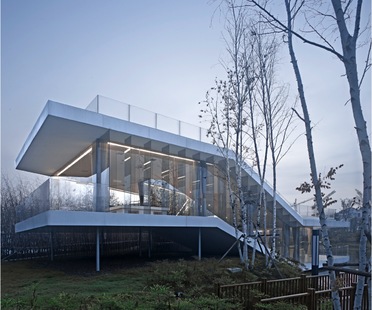
13-06-2012
TAO: riverside club house in Yancheng (China)
There are some interesting similarities and differences between Mies van der Rohe’s important Farnsworth House project and the clubhouse recently built by Chinese architect Hua Li. If we look at the design and the choice of structural and cladding materials, we can see how the contemporary project stands out from the masterpiece of the past to which it pays homage.

















