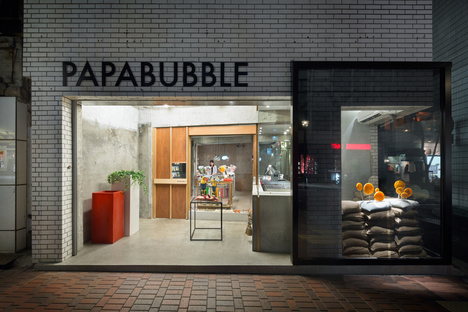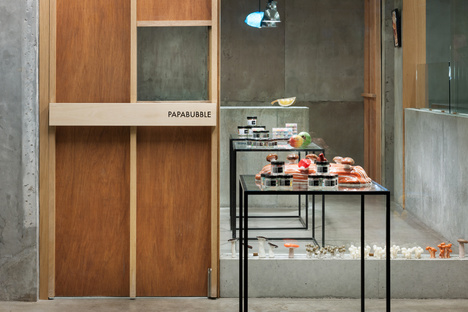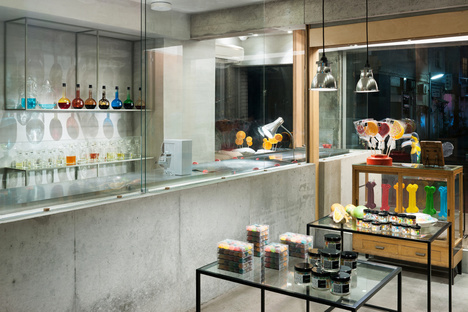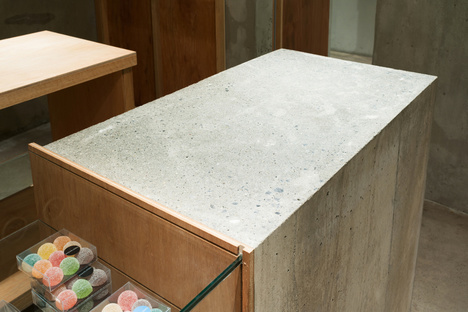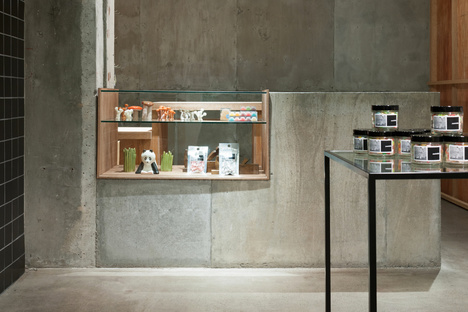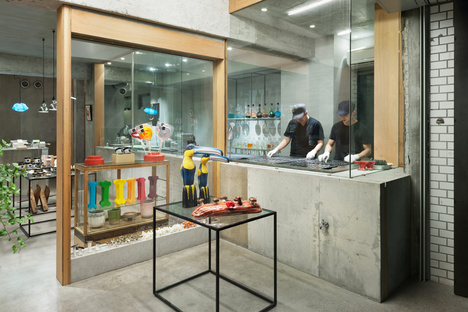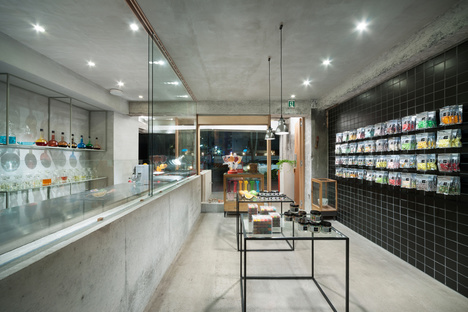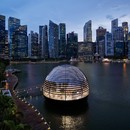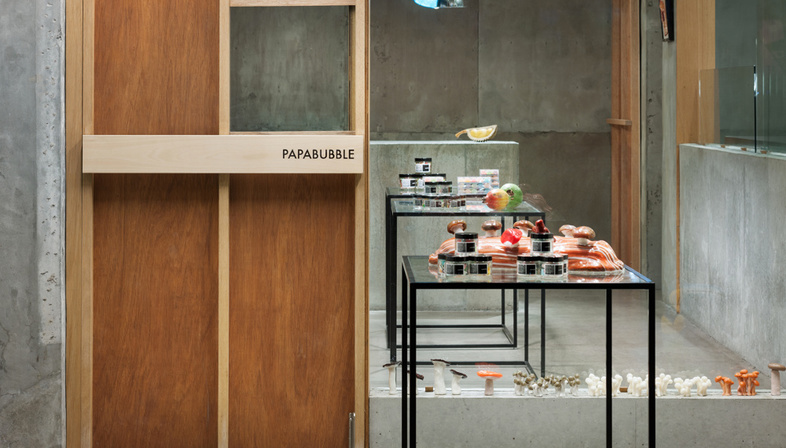
Bare concrete decorated with the marks left by the formworks, wood, glass and tiles characterise the project for renewal of a candy factory and shop.
The design of the shop by Schemata Architects of Japan, led by Jo Nagasaka, clearly reveals the making of the sweets, visible through a glass wall in the shop, but also the materials used to build the shop.
The result is an animated dialogue between the hard concrete surfaces, the clear glass, the warmth of light wood and the sweetness of the colourful sweets, becoming a visual invitation that is truly hard to resist. The formal simplicity of the three-dimensional space leaves plenty of room for the imagination in this paradise for the sweet-toothed.
(Christiane Bürklein)
Project: Jo Nagasaka/Schemata Architects
http://schemata.jp
Project team: Ryosuke Yamamoto/Schemata Architects
Location: Aioi-cho Naka-ku Yokohama Tokyo
Construction: TANK
Floor area:70.10m²
Completion:07/2013
Photography:Takumi Ota, http://www.phota.jp










