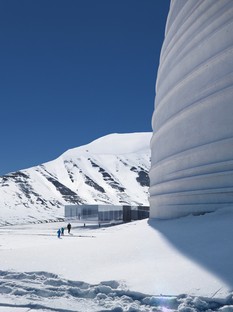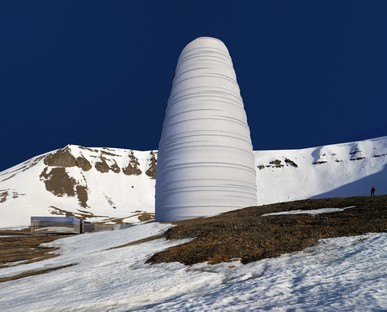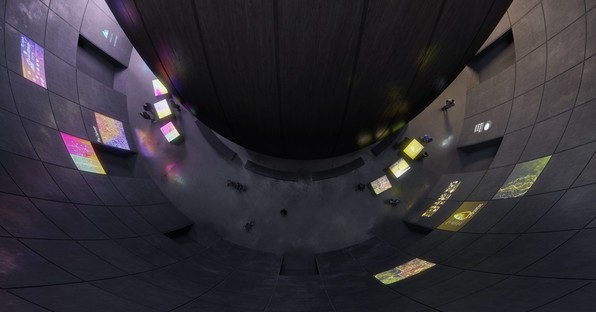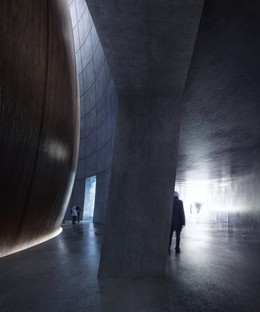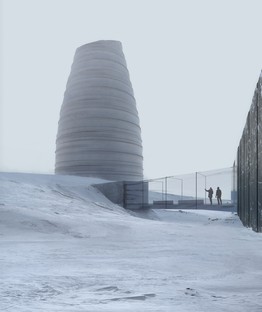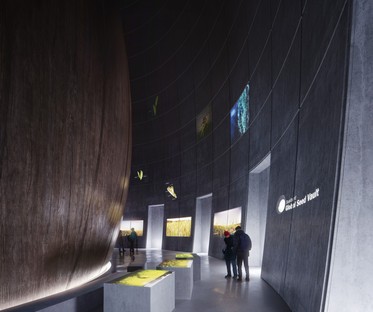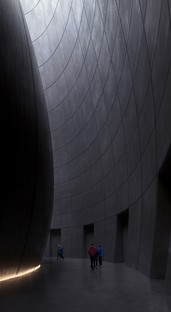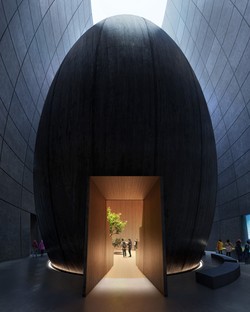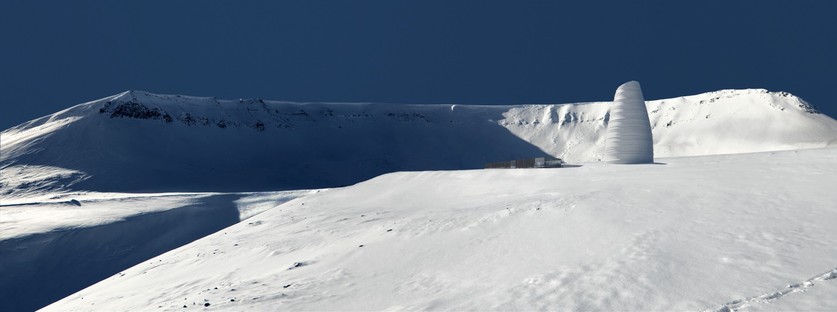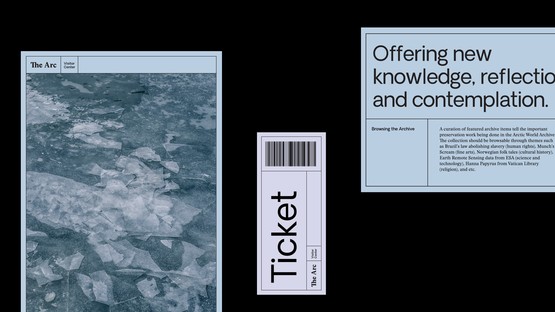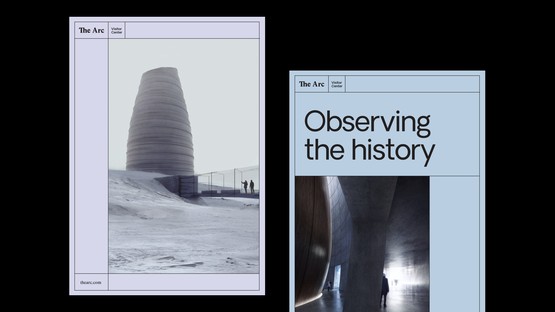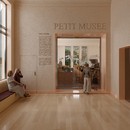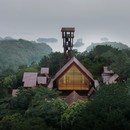25-12-2019
Snøhetta The Arc visitors’ centre for the world’s heritage of plant life in the Svalbard Islands
Snøhetta & Plomp,
Svalbard,
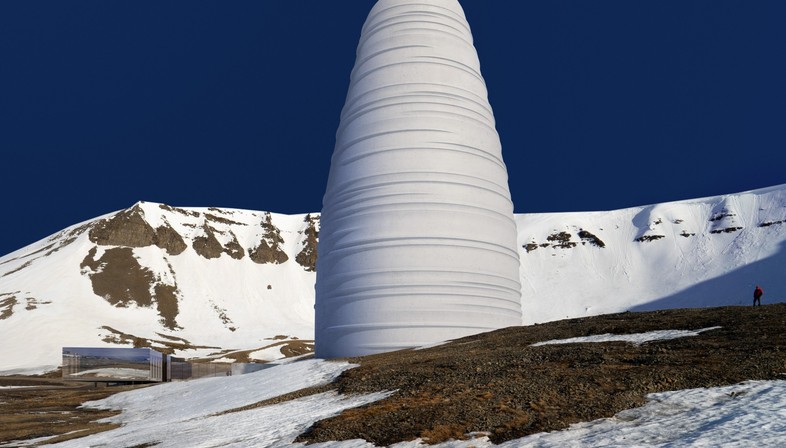
In one of the coldest, most remote regions on the globe, in the Svalbard Islands above the Arctic Circle, 78 degrees north of the equator, architectural studio Snøhetta designed a very unusual building called The Arc, a visitor centre for two archives of global importance. The first of these is intrinsically connected with the lives of all animals, including humans: the world’s biggest seed bank, Svalbard Global Seed Vault, a treasure of inestimable value intended to preserve plant biodiversity and safeguard the life of the planet as a whole. The second is the Arctic World Archive, a big digital archive of world heritage created in 2017 to preserve everything in human memory in digital form. This vast database includes everything from the art collection of Edvard Munch, painter of "The Scream", to the version of the Divine Comedy kept in the Vatican Library and films of goals scored by famous Brazilian footballer Pelé.
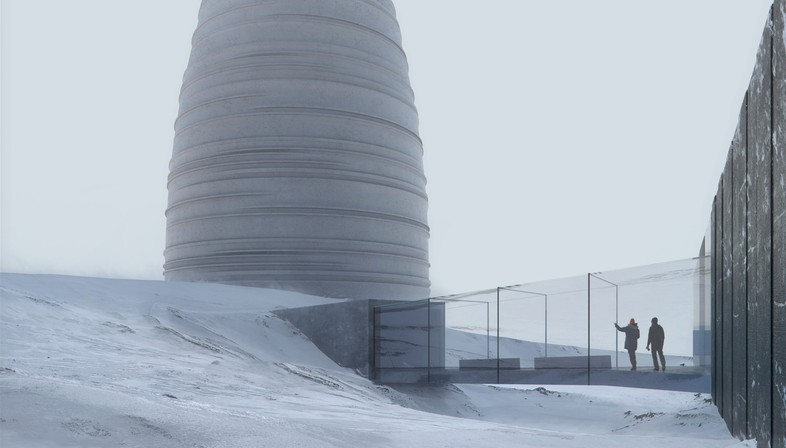
The visitor centre designed by Snøhetta is composed of two separate volumes of different shapes and different materials. The first volume is the entrance, with the technical premises and service areas for visitors - the lobby, ticket office, wardrobe, coffee shop, etc. - while the second contains the exhibition halls. The two volumes are connected by a transparent bridge covered entirely in glass.
The entrance building is a parallelepiped covered with burnt wood and dark glass, with solar panels to generate energy on its roof and exposed wood in the interior. The volume is raised above the ground on wooden pillars to prevent heating of permafrost and accumulation of snow.
Unlike the rational entrance hall, the exhibition building looks like a monolith, a unique, timeless shape which appears almost extra-terrestrial. From the outside, the volume looks like an organic shape born out of the earth, its surface sculpted and polished by erosion in the extremely harsh climate of the Svalbard Islands. Between these very different volumes is the glass-covered bridge where visitors are organised into small groups while contemplating the geological features of the natural landscape before they enter what appears to be a cave in the permafrost.
Inside the dramatic monolith, visitors find themselves in an immersive environment kept at a constant temperature of 4°C, with low lighting just like a real cave. In this space, they can use multimedia systems with touchscreens and virtual reality to consult the great digital archive and the world’s biggest collection of seeds. In the middle of the volume is the Ceremony Room, with a bright wood interior contrasting with the dark wood trim on the outer shell around it, a climate-controlled auditorium used both for public events and for individual contemplation and reflection. In the centre of this space is a big deciduous tree, symbol of the vegetation that used to grow on the Svalbard Islands, and at the same time an invitation to take action to stop climate change and preserve the Arctic, and all of nature, for future generations.
(Agnese Bifulco)
Images courtesy of Snøhetta, photo by: Snøhetta & Plomp (01-09), Snøhetta (10-11)
Project: The Arc
Architects: Snøhetta
Location: Longyearbyen, Svalbard










