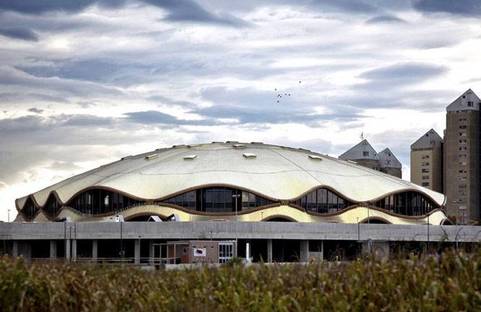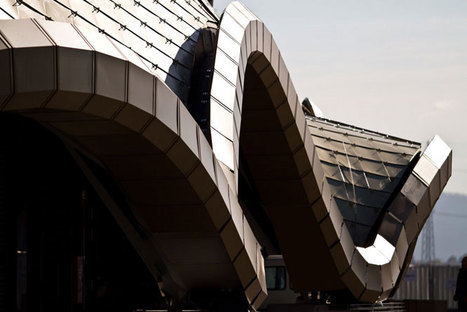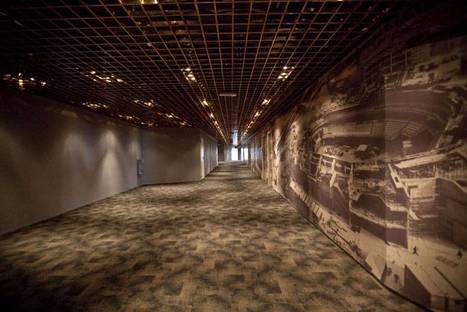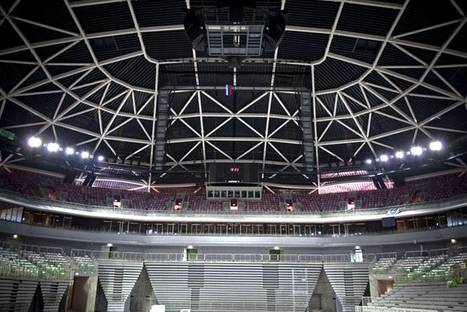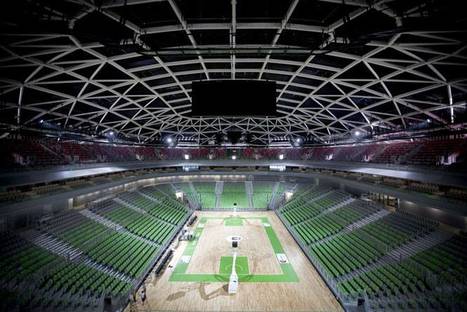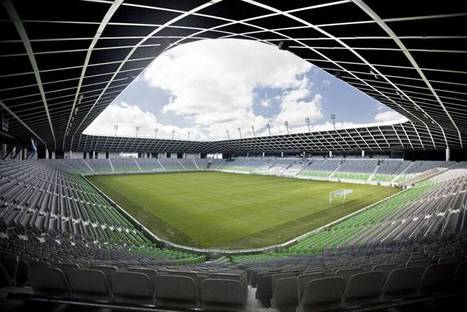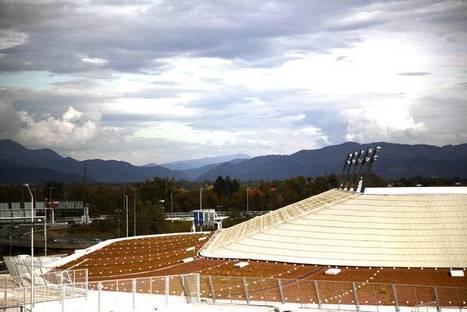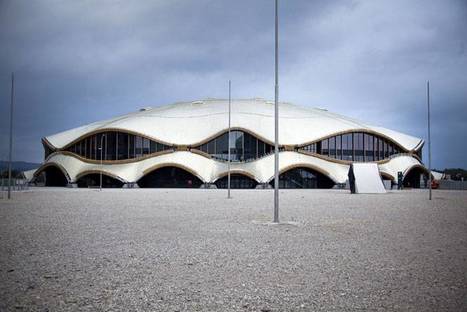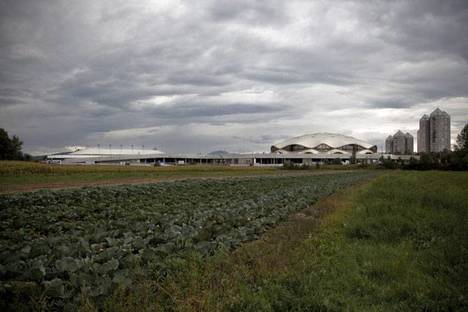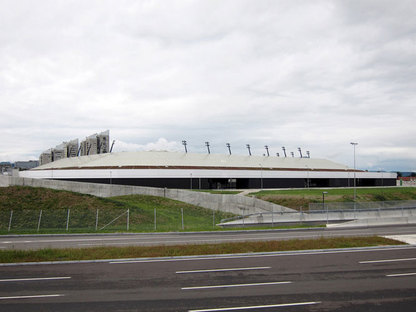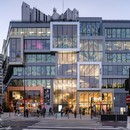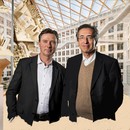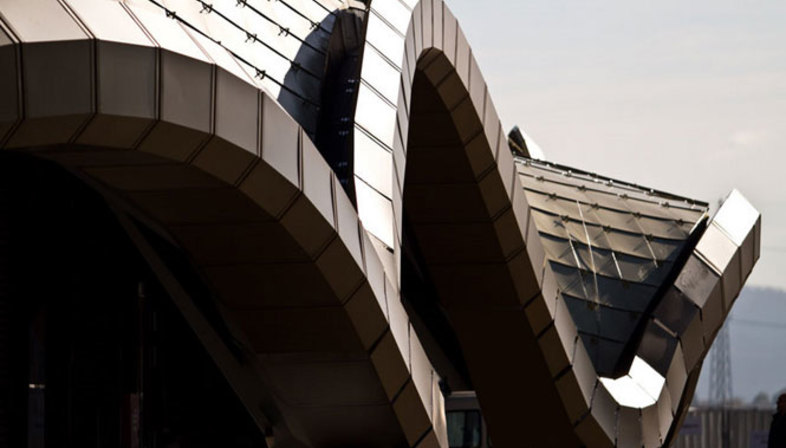
Stozice Sports Park by architects Sadar + Vuga consists of a stadium, a sports centre and a shopping centre set in a park forming a visual link between the Sava River and the greenery in the city centre, providing a new landmark for Ljubljana.
The two monolithic volumes of the sports facilities are like opposites of one another.
The stadium is like a crater which "sinks into the park", from which only the outline of the steel roof emerges, becoming a symbol of the centre for the city.
The roof over the sports centre, on the other hand, is a shell opening up to the world outside through a sequence of "eyes", half moon-shaped openings facing the park.
On the roof of the shopping centre, which extends twelve metres underground, is a park planned by studio AKKA and organised into micro-areas for refreshment and relaxation.
The three structures are characterised by constant dialogue between nature and the built environment, which serves as a reference model for transformation of the city's public spaces.
(Agnese Bifulco)
Design: Sadar + Vuga (Jurj Sadar, Bostjan Vuga), Kss-Londra, Akka (landscape architecture)
Location: Ljubljana, Slovenia
Illustrations: Ziga Čebašek, David Lotric, Sadar + Vuga
www.sadarvuga.com










