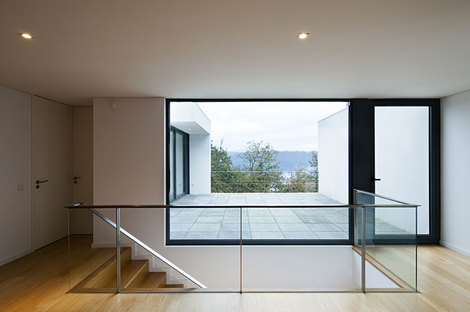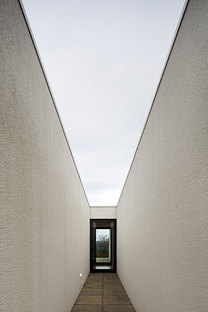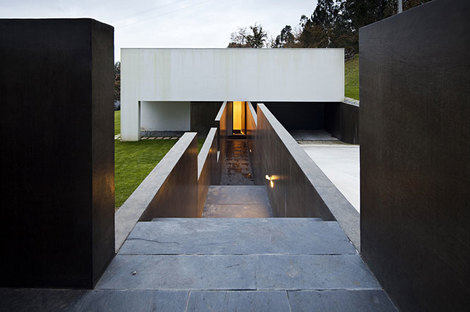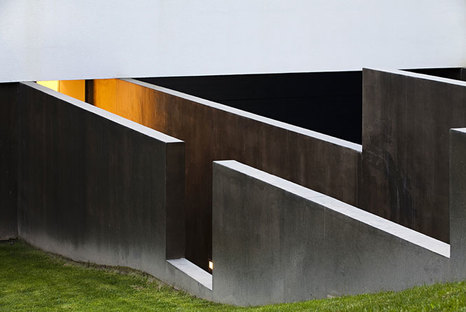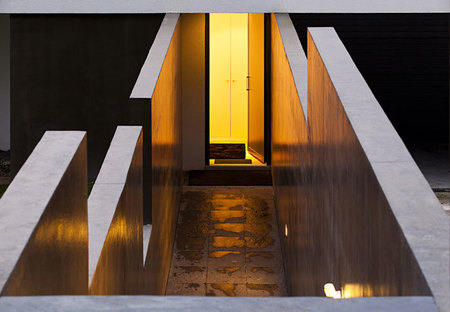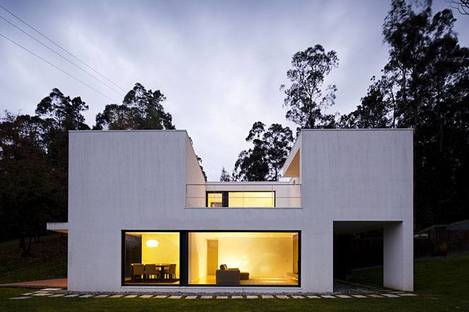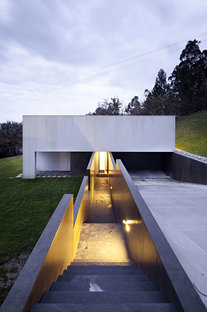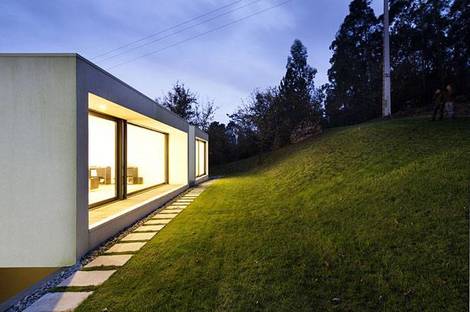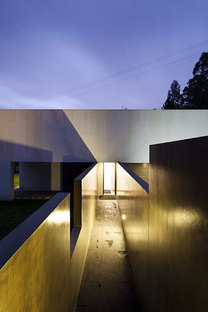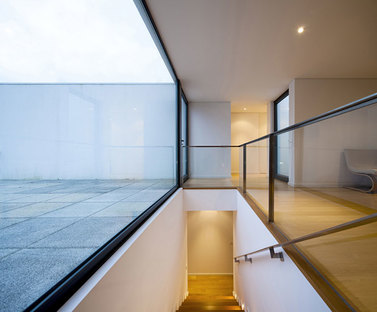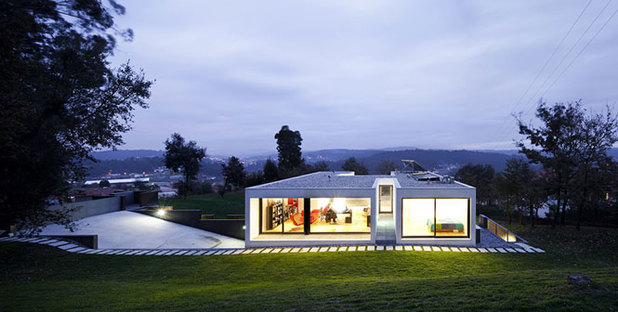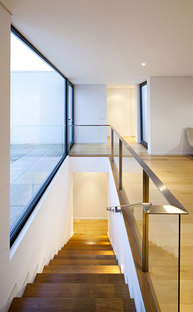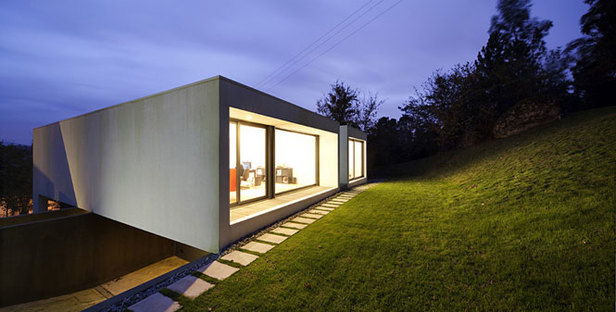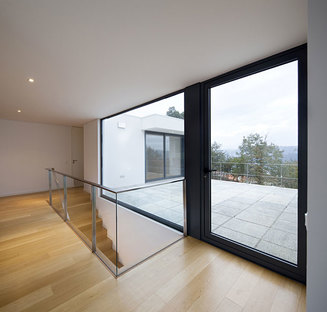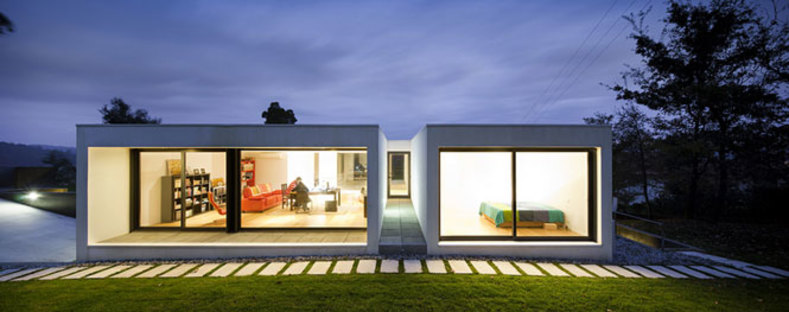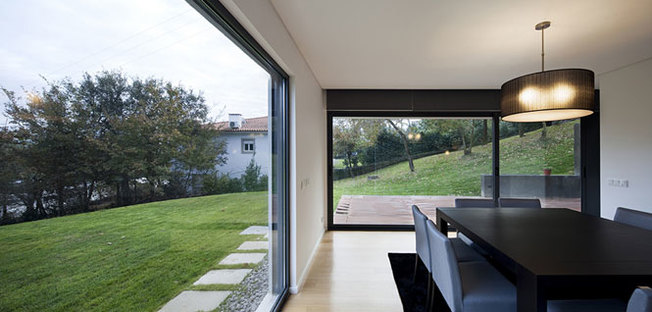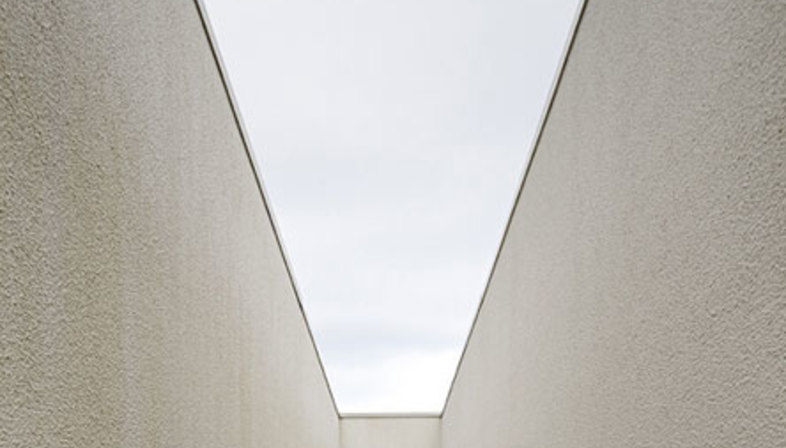 The private home designed by architect Rui Grazina is located in a protected natural area near Barcelos, Portugal. The building?s setting and the natural morphology of the land determined the architect?s choices.
The private home designed by architect Rui Grazina is located in a protected natural area near Barcelos, Portugal. The building?s setting and the natural morphology of the land determined the architect?s choices.The construction sits on a natural slope in the land with a reinforced concrete structure housing an underground garage. On the western side only one level is visible above ground, while the building's two floors are both visible from the east, the panoramic spot in the area.
Two parallel cement walls accompany visitors through the property, marking the transition from natural to man-made, up to the home?s entrance on the first floor.
The layout is organised so that all the rooms face south in order to optimise their exposure to the sun, with big windows facing east to enjoy the most interesting views.
(Agnese Bifulco)
Design: Rui Grazina
Location: Barcelos, Portugal
Illustrations: Nelson Garrido
www.ruigrazina.com










