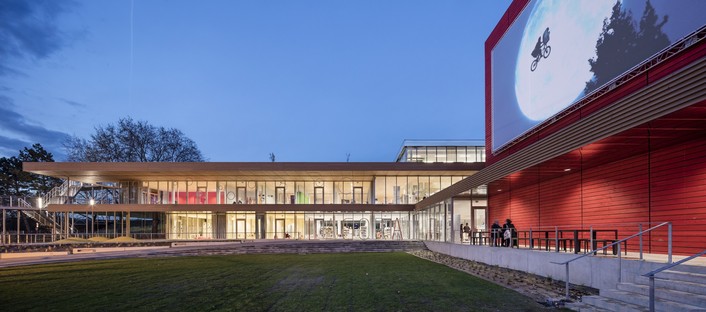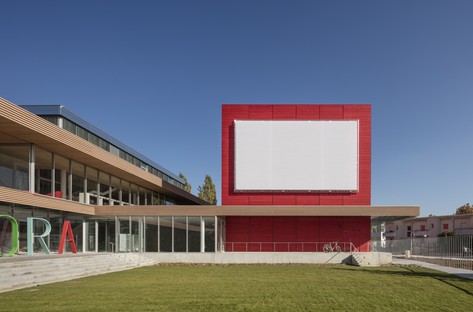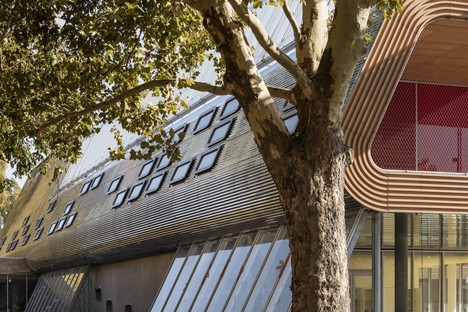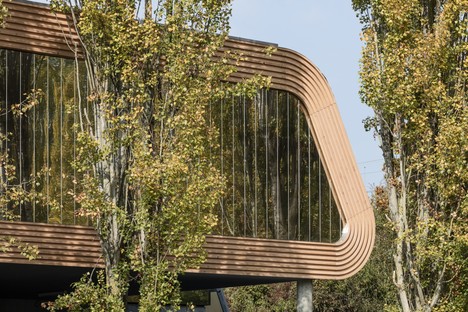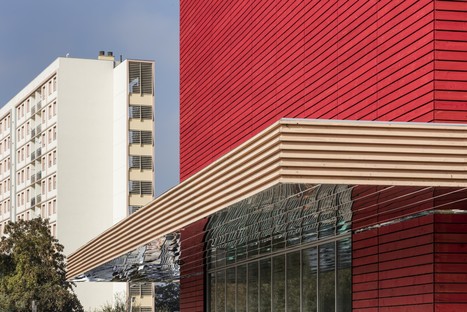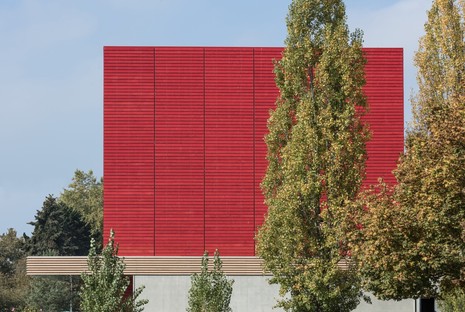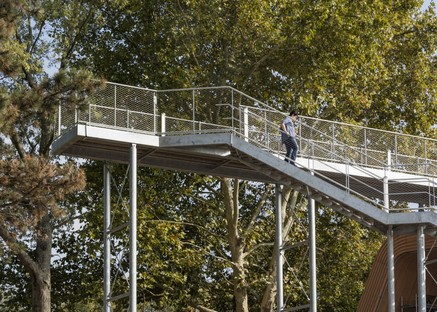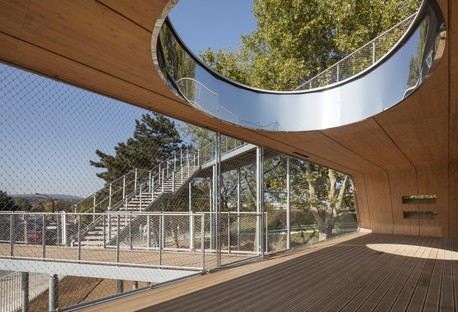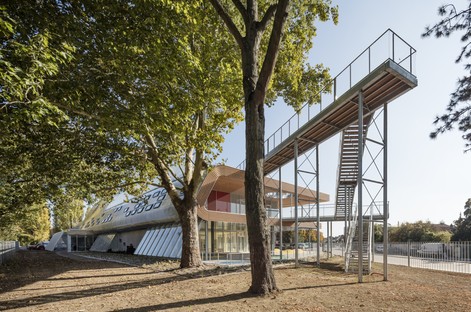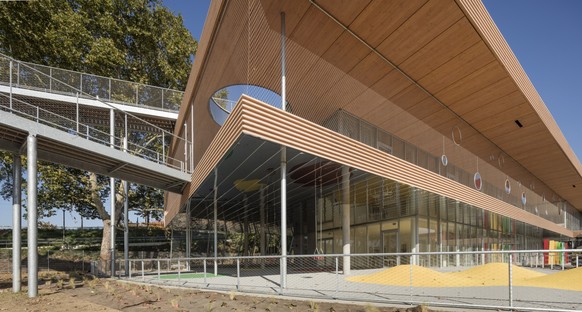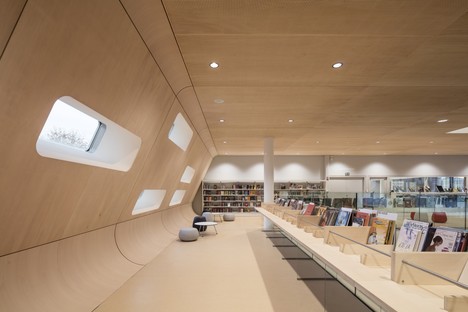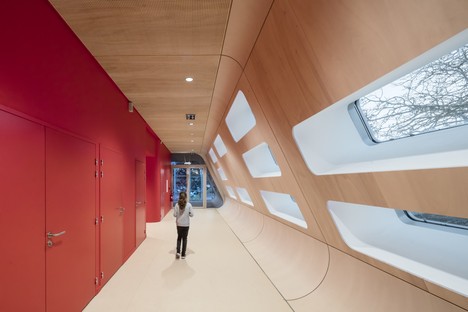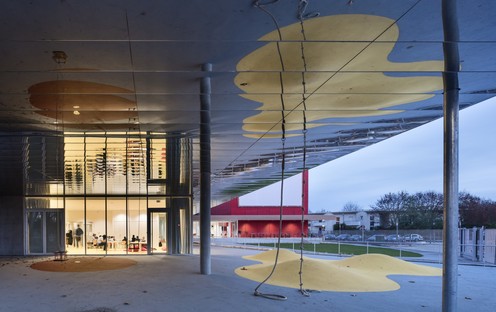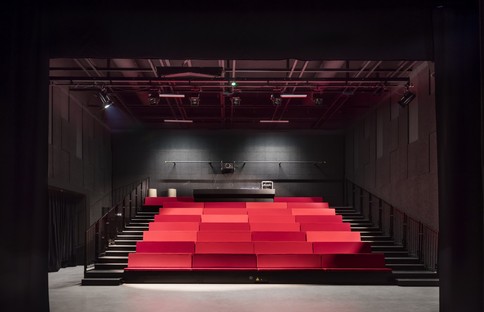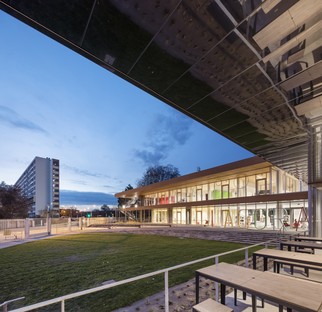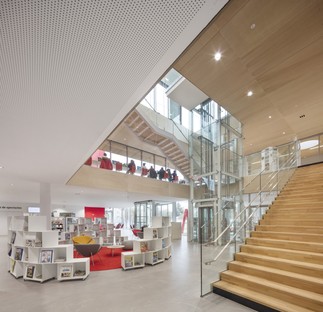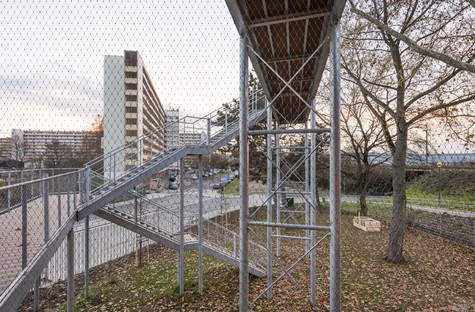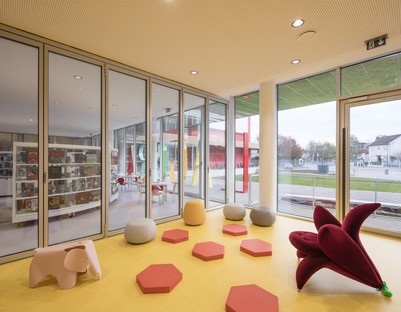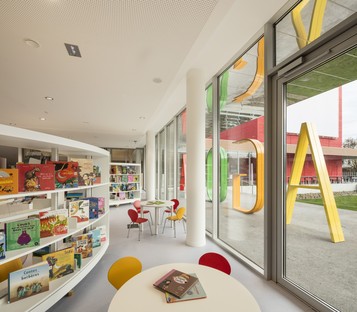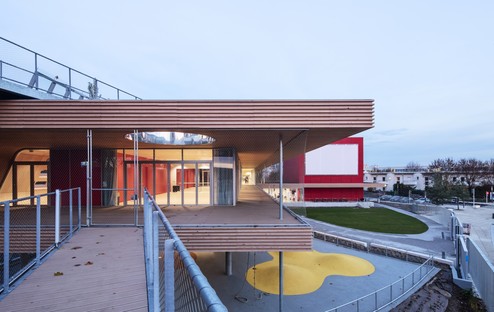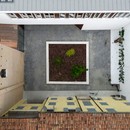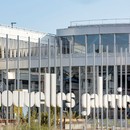11-06-2019
Ropa & Associés Architectes, Agora Metz Arts Centre
Ropa & Associés Architectes,
Metz, France,
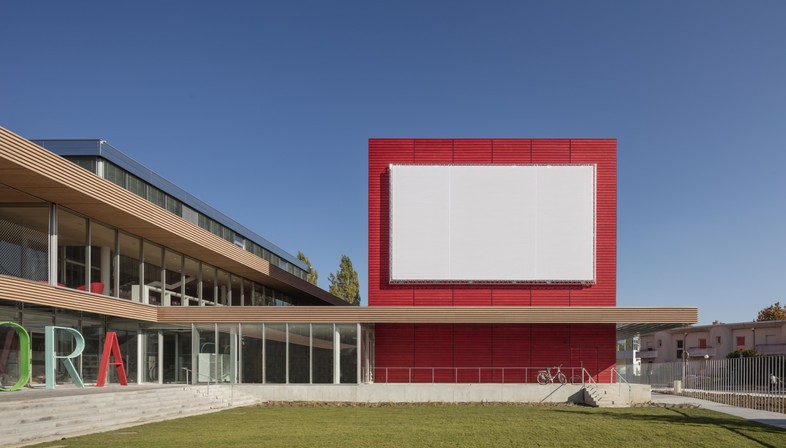
It was an interesting challenge for Ropa & Associés Architectes, because the Agora Metz project is an ambitious programme that is a first for France. It is inspired directly by the characteristics of a "Third Place", according to a definition by Prof. Ray Oldenburg in 1989 at a conference at the University of West Florida and then outlined in his classic book, "The Great Good Place". The third place is not home or work (that is why it's the third), but it's a place where you feel happy, “where you feel at home” and where social relations take place. The building houses a media centre, a social centre and a digital workspace, all under the same roof. It has magnetic, open, colourful architecture, aimed at a multigenerational public, with outdoor areas and large indoor spaces. The architects not only respected and met all the needs of their client, but they extended the programme, designing flexible spaces that lend themselves to multifunctional uses and which can easily adapt to future needs. It is a very broad offer that immediately transmits the urban nature of the building to users, but is organised at the same time according to a clear, easy to understand functional scheme, with intuitive pathways that meet the needs of the whole community.
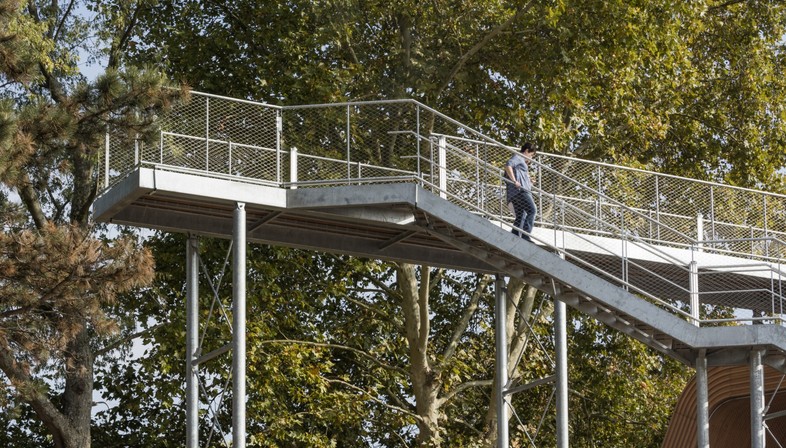
Agora Metz is a new reference point for an area in total urban renewal and its colourful structure has become a reference point for the whole community. The layout and distribution of the various functions was determined by the need to maximize the public space and to ensure the best acoustic protection against noise from the busy railway line nearby.. The shape of the perimeter walls on the North side is a result of a study of the effects of eco and sound wave dispersion, as well as the desire to create a link with the world of the railway; for example, through the façade solutions like the porthole-shaped windows. From the inside, the windows frame the movement of the trains – around two hundred and thirty go by a day – and transform it into “kinetic decor”. On the opposite side, to the South, the building is transparent and visually open to the public. The large panels in the roof and intermediate floors protect the spaces below from direct sunlight, allowing full–height windows. Nothing is left to chance; for example, on the outside the architects have created a large open play and adventure space, with gangways and stairs, which increase the possibility of movement, providing an aerial walkway for users amidst the treetops of the nearby wood.
(Agnese Bifulco)
Client: City of Metz
Project Management (Building and Embedded Furniture): Ropa & Associés Architectes and Djamel Kara (associate architect and project manager)
Engineering Consultants: Jean-Paul Lamoureux (acoustics), OTE Ingénierie Metz (all trade works + economist), Cap Terre (High Environmental Quality), Sophie Thomas (scenographer), C2BI (Scheduling, Piloting & Coordinating)
Principal Contractors: Demathieu Bard (extended structural works & outer layer), Lorry/Sodel (equipment systems), Hunsinger (layout & carpentry), Mecascenic (staging equipment)
Programme: Building a media library, a social centre and a digital work space
Location: 4 rue Théodore de Gargan, Quartier de la Patrotte, Metz (France)
Surface Area: 2 300 m² (Net Floor Area)
Cost: € 7,100,000 (excl. VAT)
Environmental Approach: High Environmental Quality Building (LEED equivalent) certification
Images courtesy of Ropa & Associés Architectes , photo credits: Luc Boegly










