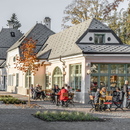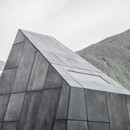Biography
Born in Bolzano, Roland Baldi (1965) studied at Innsbruck University in Austria, graduating in 1993.
He opened his own studio, Roland Baldi Architects, in his native city the following year.
The studio works primarily on architecture and urban planning projects, as well as interior design, landscape architecture, urban design and furniture design.
"Simple but different" is the important motto of the work of a studio that stands out for its awareness of context and its attentive and highly practical way of working, always focusing on the client’s needs and expectations.
"It’s very important to reduce architecture to its essence, and therefore to its simplest form, in even the most complex projects. Pure lines, attentive use of a few materials and colours, local references, functionality and economy are the foundations of our timeless quality architecture".
Roland Baldi Architects participates actively, critically and reflectively on debate in contemporary architecture, art and design. The studio’s architectural idiom clearly reveals the cultural blend of the region of Alto Adige, the big mountainous area where all of the architect’s projects so far have been built, in most cases after winning competitions.
He has designed buildings of many different types, from public and private projects to retail, from urban planning to interior design.
The studio’s most important projects include the district heating plant in Chiusa (2004-2007), Brunico university campus (2005-2007), the Merano 2000 cable car system, and the masterplan for the Rosenbach district (former Mignone barracks) in Bolzano (2011).
The TechnoAlpin premises in Bolzano (2010), built with Johannes Niederstätter / VWN Architects, stand out for their crystalline clarity recalling the image of snow. Form and function come together in a building housing a manufacturer of snowmaking systems for ski slopes.
The new fire station in Fleres, in the municipality of Brennero (2012-2015), is a project "based on the symbiosis of nature and infrastructure, which also serves as an element of design for environmental protection of an area at risk of landslides".
The building, characterised by monolithic walls and interaction with its surroundings, employs a simple yet modern idiom in essential materials such as stone, glass and aluminium.
In the auditorium of the EURAC research centre, Roland Baldi Architects worked with architect Elena Casati on a dining room for the central building that preserves and conforms to the existing Rationalist complex built in the thirties.
The new volume skilfully blends into its built surroundings with only minimal intervention: a glass façade parallel to the row of pillars, a new white floor with a polished floor slab and a sloping ceiling in Pompeiian red, recalling the original colour.
Particularly significant projects of recent years include the Bolzano flagship store of Italia&amore, winner of the 2018 Next Landmark award in the "Hospitality Interior Design" category.
Baldi’s project was implemented in a completely restored 18th century building on five levels, where five different atmospheres are created, all joined together by a big staircase "interpreted as a single giant shelving unit".
The interior is inspired by “The cook, the thief, his wife and her lover” (1989), a cult film by multi-faceted Welsh director Peter Greenaway. "In terms of visual communications, the whole interior is conceived to centre around the contrast between the kitchens and the dining rooms".
In addition to the Next Landmark prize, numerous projects by the studio have been awarded prestigious national and international acknowledgements, including the Premio Architettura Città di Oderzo, Premio Architettura Alto Adige 2013, Best Architects Award 2014, and the Iconic Award in 2014, 2016 and 2018.
The studio’s projects have been featured in important exhibitions such as the São Paulo 2012 Architecture Biennale, the Venice Architecture Biennale in 2006, 2014 and 2018, “Architetture recenti in Alto Adige 2006-2012”, a solo show at Prisma gallery in Bolzano in 2012, and Alpitecture meets Biennale 2014.
Roland Baldi Architects’ projects have been featured in architecture publications in Alto Adige and in the Italian and international press.
Roland Baldi Architects’ best-known works and projects
- Nursery school in Sluderno, Bolzano (Italy), 2018
- Italia&Amore Ristorante Mercato Enoteca, restaurant, shop and wine bar in Bolzano (Italy), 2017
- EURAC dining room (with architect Elena Casati), Bolzano (Italy), 2017
- Fleres fire station, Brennero, Bolzano (Italy), 2015
- Renovation and expansion of the Lemayr home, Appiano sulla Strada del Vino, Bolzano (Italy), 2012
- Cultural centre in former Mignone barracks, Bolzano (Italy), 2011
- TechnoAlpin company headquarters (with VWN Architects), Bolzano (Italy), 2010
- Merano 2000 cable car, Merano, Bolzano (Italy), 2010
- Libera Università di Bolzano, Brunico (Italy), 2007
- Chiusa district heating facility, Bolzano (Italy), 2007
Official web site
Related Articles: Roland Baldi
Related Articles









