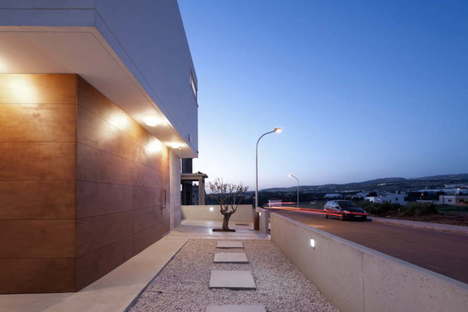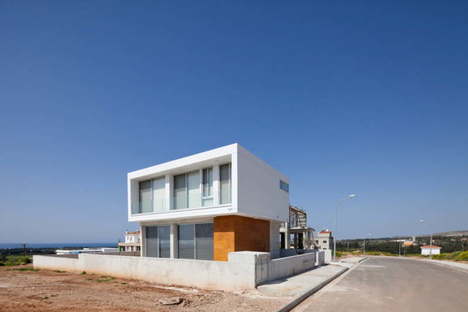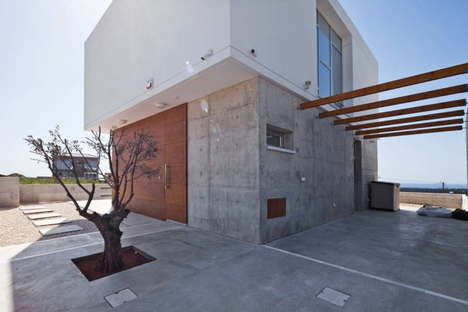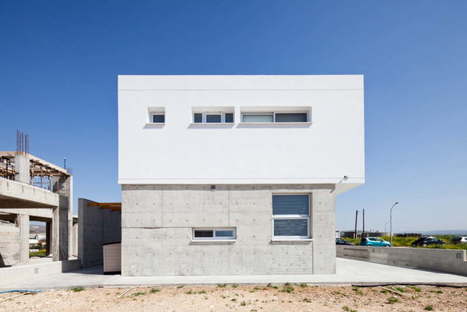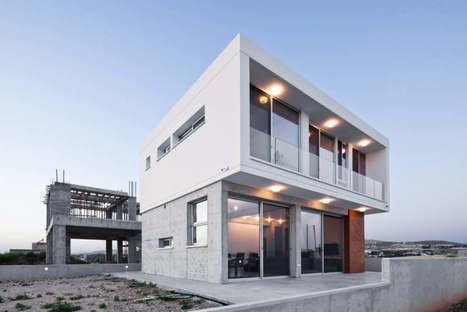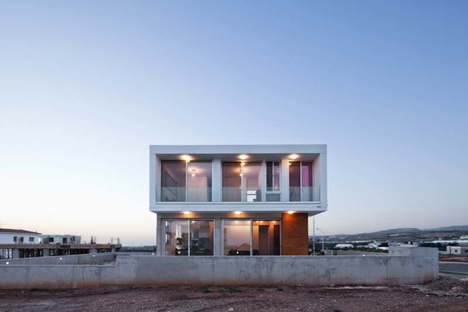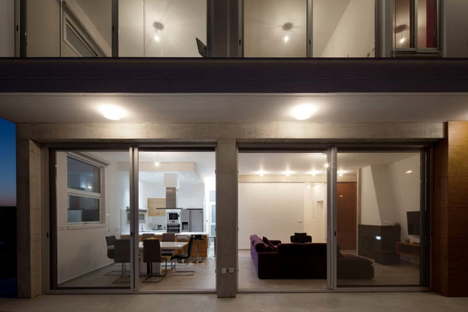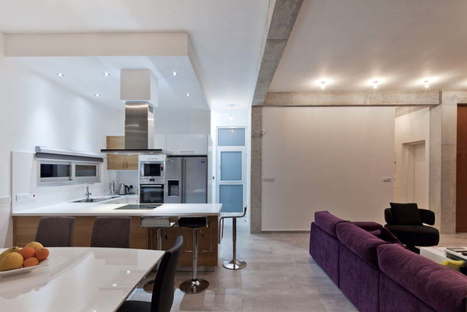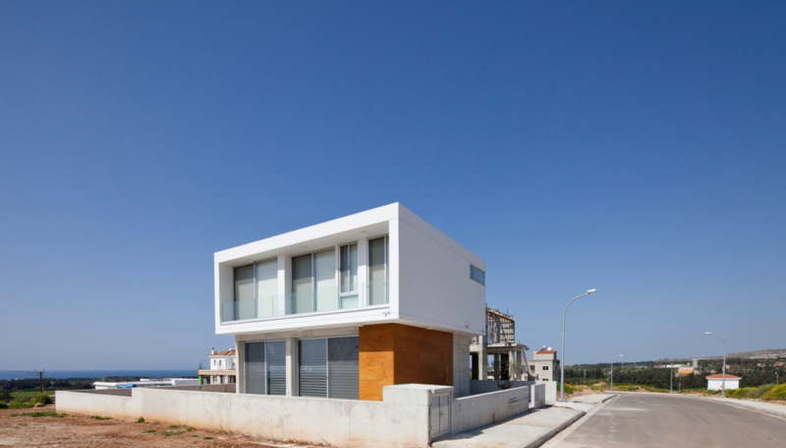
An exercise in style, efficiency and economy for the architects of Vardas Studio: the client wanted to build her home in Pafos, Cyprus on a limited budget. The response was optimisation: without giving up on the quality of spaces and materials, the architects arranged the volumes of the home so they wouldn’t waste any floor space and therefore any space to be covered with tiles.
The result is a square building composed of two overlapping volumes. The upper level takes the form of a white rectangle perched above the ground floor, which is made of bare concrete, covered with dark wood at a number of points. The building is surrounded by a garden in minimalist taste, covered with gravel and concrete slabs.
Inside the home, the ground floor contains the living area, with a veranda opening onto the garden to the south. It is a big open space in which all the rooms are joined together, from the kitchen to the living room. There are three bedrooms on the upper level, all with big glass doors opening onto a south-facing balcony with a sea view. The upper floor also has two bathrooms and a walk-in closet.
By optimising the organisation of space and rationalising volumes, Vardas Studio has managed to create a home that does not make any functional compromises despite its limited budget.
Francesco Cibati
Year: 2015
Location: Acheleia, Pafos, Cyprus
Design: Vardas Studio
Photos: Courtesy of the architect
http://www.vardastudio.com/










