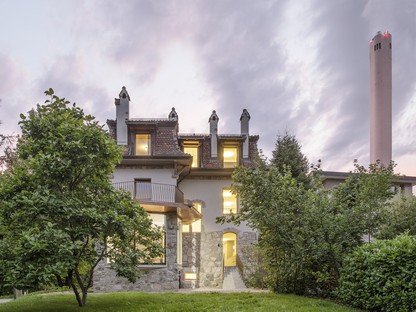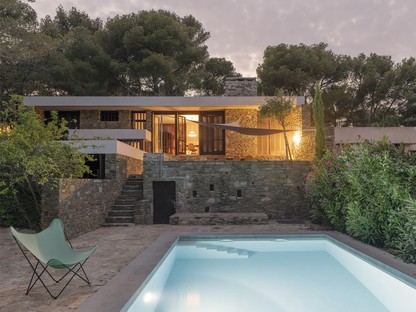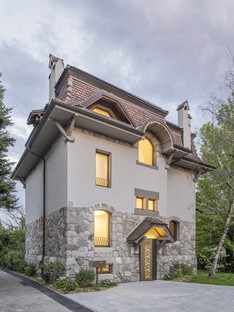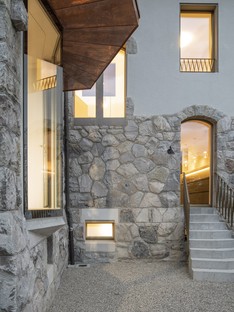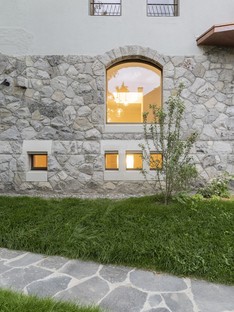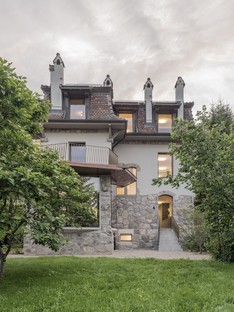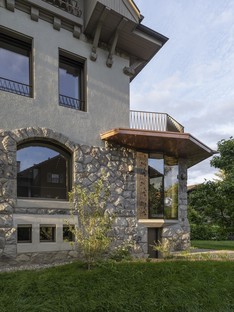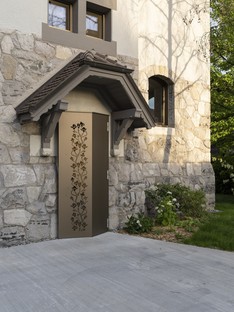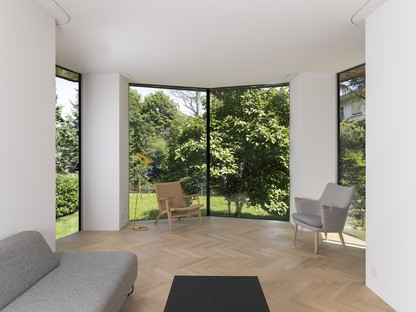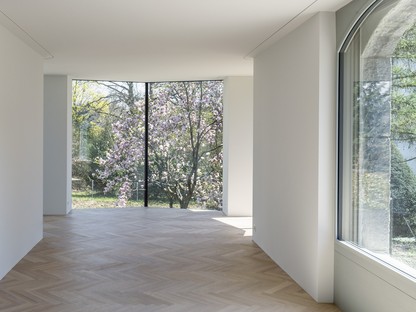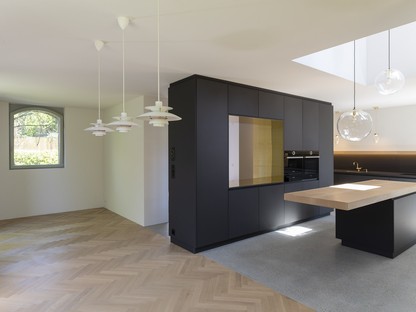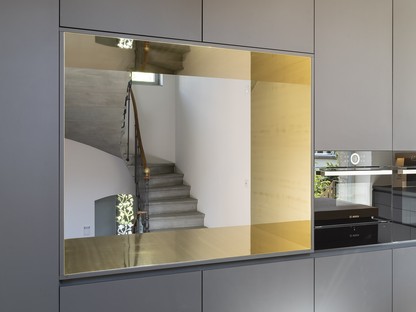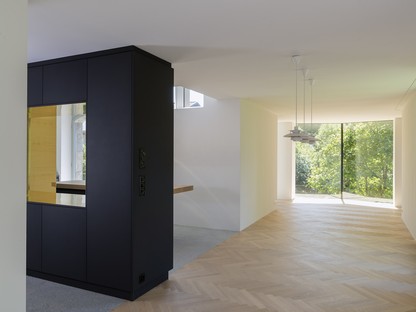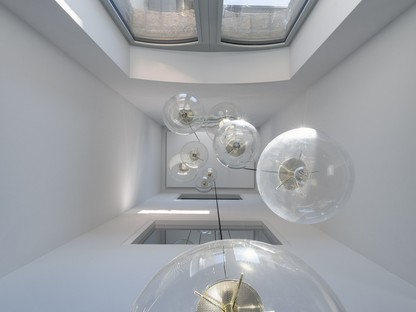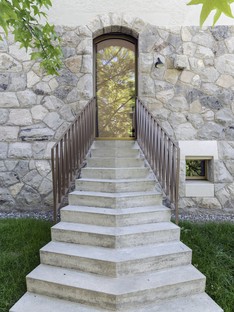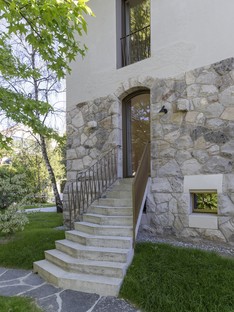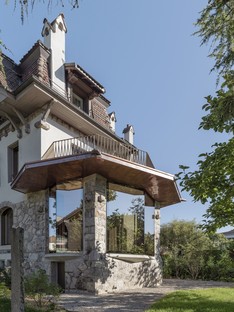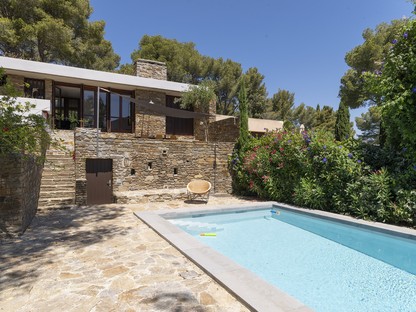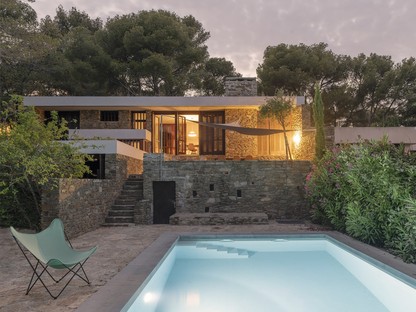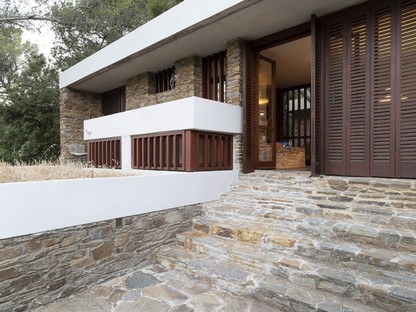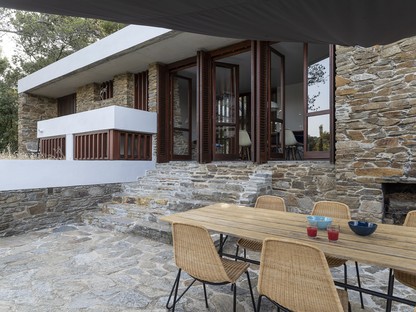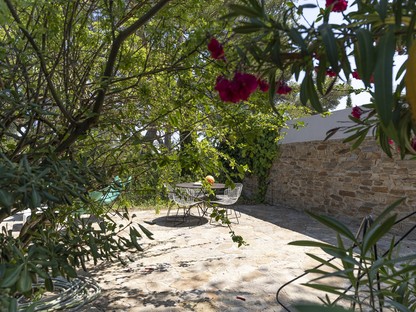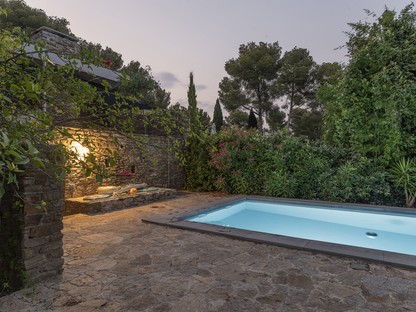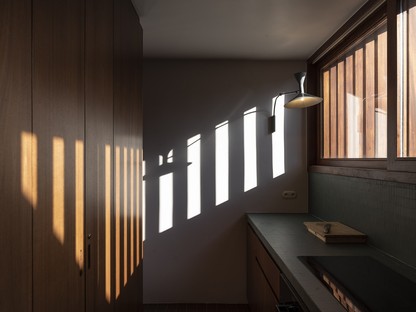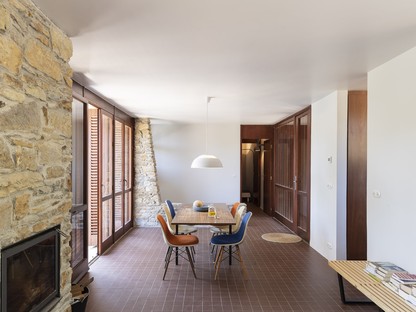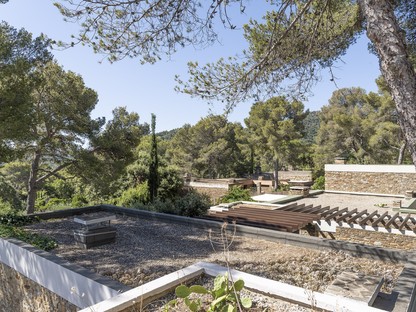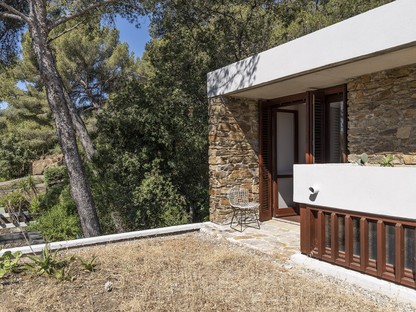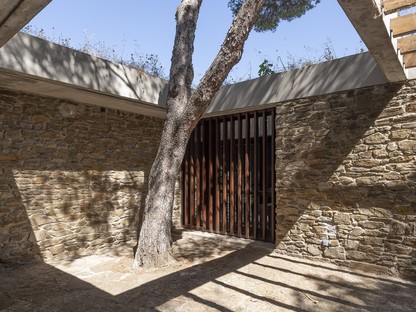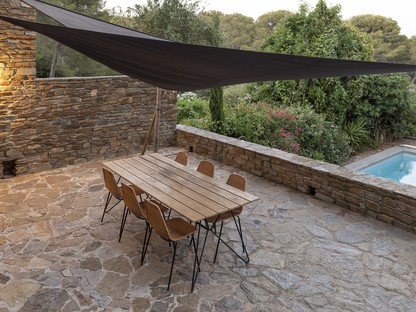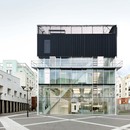12-12-2019
The residential architecture of 2b architectes in Lausanne and Gaou Bénat
Mathieu Gafsou,
Gaou Bénat, France, Losanna, Svizzera,
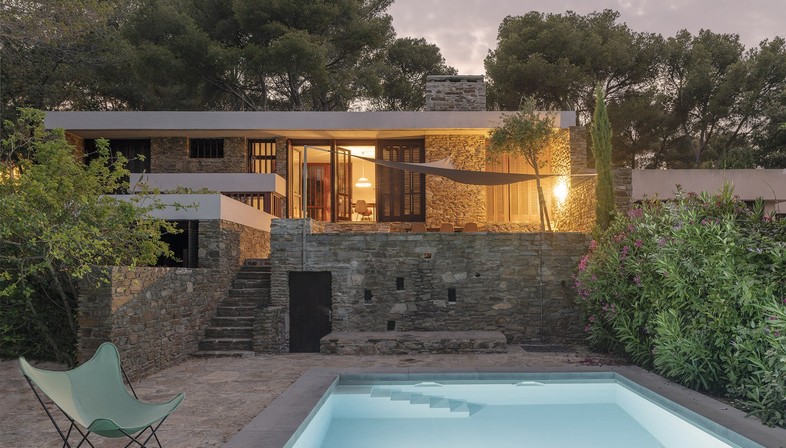
Maison T and Maison BB are two interesting residential projects designed by the 2b architectes studio from Lausanne, Switzerland. Two projects involving the transformation and recovery of existing buildings in very different contexts, but based on a common modus operandi.
Intervening on existing structures, particularly in a building with important historical or artistic values, poses interesting problems. The recognition of the value of the work placed before the architect, of its history and context, are only one of the first steps to be carried out in a project of transformation and recovery of similar artefacts. However, this represents a fundamental passage that determines the subsequent design decisions. The 2b architectes firm intervened consistently in both projects, designing and completing works that satisfy the customers’ expectations, as well as being respectful of the local contexts of reference, both urban and relating to the landscape. The finished projects are, above all, architectures that do not in any way renounce their past, rather integrating with it and openly declaring their contemporaneity.
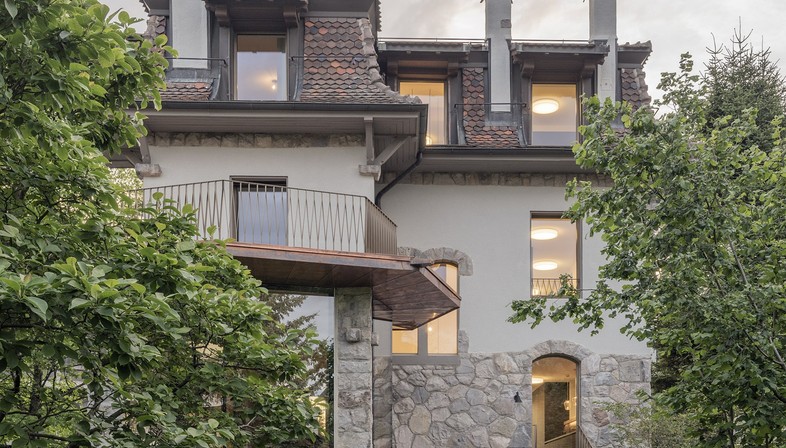
A feature that is quite evident in Maison T taking into account the almost “picturesque” aspect of the original building compared to the contemporary taste.
Maison T is, in fact, the new name of a residence designed and built in 1903 by Swiss architect Georges Epitaux: the Maison Le Closy, a place called Le Petit Verdonnet, in Lausanne. The residential building develops on three levels, the first two for the main apartment and the third for the rental apartment. The house is made in the local Heimatstil style, an architectural style common in Switzerland and in other German-speaking countries from the second half of the 19th century to the beginning of the 20th century, later morphed into its Alpine derivation with the architecture of chalets. Buildings whose distinctive feature is the use of wood and carved stones on the façade, often depicting stories from local folklore or literature. A richly decorated and ornate building, not only from a qualitative standpoint, but also significant taking into view the historical memory of the context. The architects carried out a subtle transformation of the existing construction, without obvious contrasts while also making sure to maintain an important historical record of the interior of the house: the staircase. This element, previously only used to connect the two apartments, has now become an integral part of the only living space that brought together the three levels of the structure.
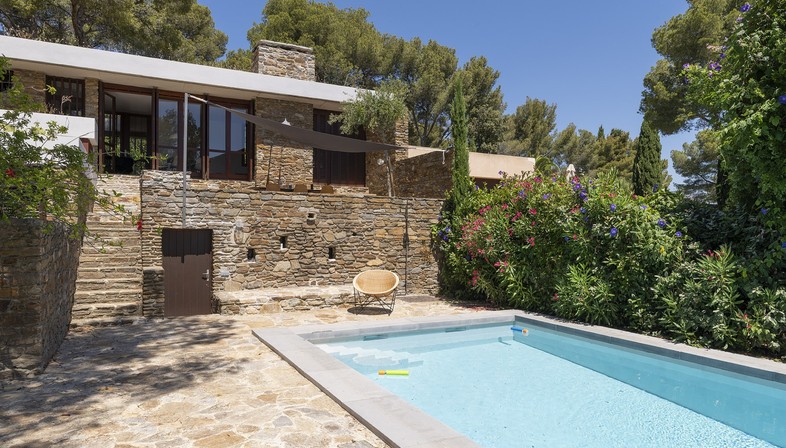
In France, in Gaou Bénat on the Mediterranean coast, there is the second project completed by the 2b architectes studio: a house built on terraces, designed by architects André Lefèvre and Jean Aubert in 1964. It is built on a plot that slopes slightly towards the sea, surrounded by lush vegetation and immersed in a remarkable landscape. The 2b architectes studio renovated and furnished the home, respecting the original design. The architects reinterpreted the materials and design solutions of the 1960s, to give the house back its original spirit, while also using local materials and stylistic elements. The result is a context-sensitive architecture, an ideal retreat that allows its inhabitants to live closer to the nature of the place.
(Agnese Bifulco)
Images courtesy of 2b architectes, photos by Matthieu Gafsou, Lausanne
Credit Maison T
Architects: 2b architectes stratégies urbaines concrète https://www.2barchitectes.ch/
Team 2b: S. Bender, Ph. Béboux, V. Vergain, L. Herdé, B. Brun
Construction management: 2b architectes, Lausanne + Normal Office, Fribourg
Civil engineer: Normal Office, Fribourg
Physical engineer: Normal Office, Fribourg
Landscape Architect: Cécile Albana Presset, Lausanne
Photographer: Matthieu Gafsou, Lausanne
Date: 2015 (project), 2018 (construction)
Location: Lausanne, Switzerland
Credit Maison BB
Architects: 2b architectes stratégies urbaines concrètes https://www.2barchitectes.ch/
Team 2b: S. Bender, Ph. Béboux, V. Forel, A. Martin, V. Vergain
Construction management: 2b architectes, Lausanne
Photographer: Matthieu Gafsou, Lausanne
Date: 2014 (project), 2017 (construction)
Location: Gaou Bénat, France










