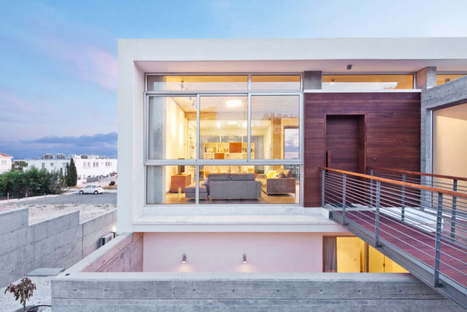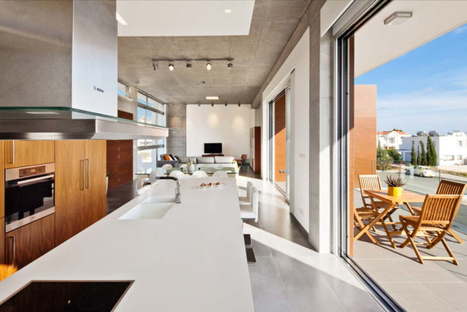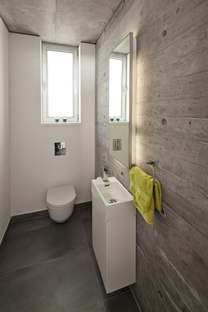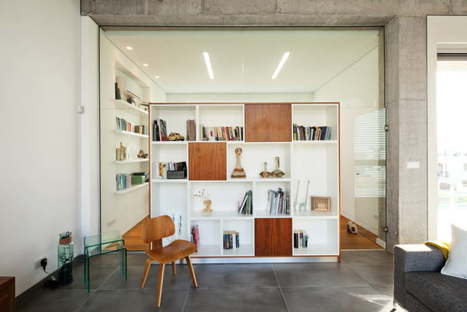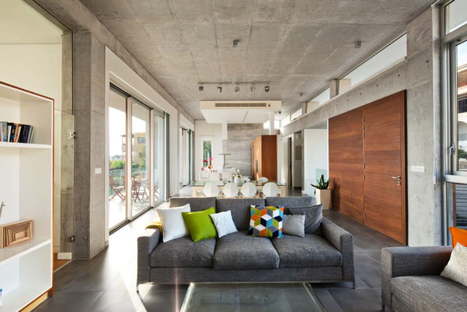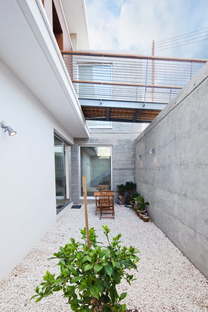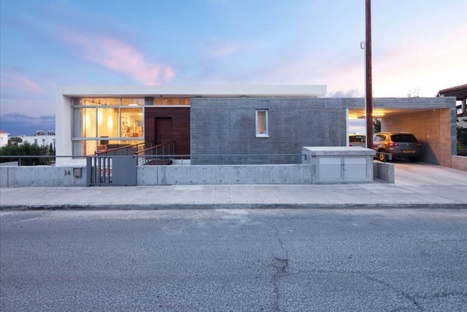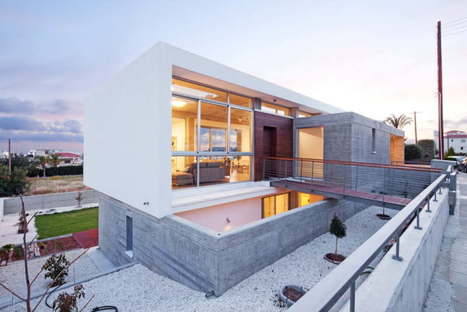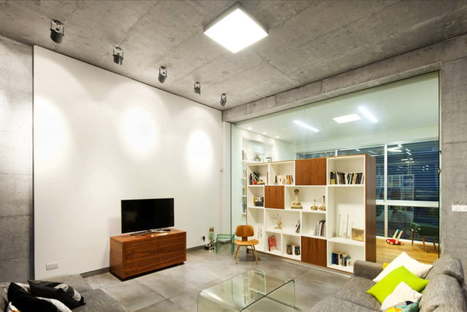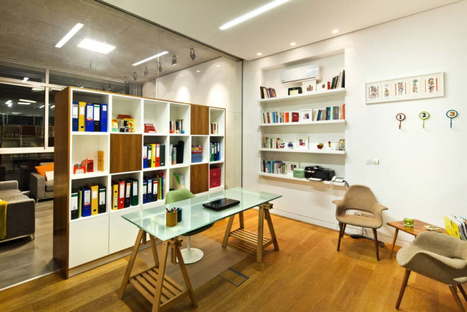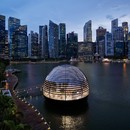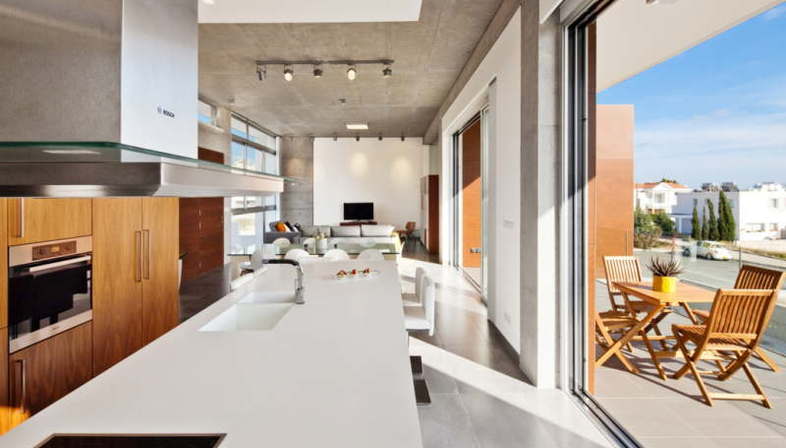
The island of Cyprus is home to many summer homes, including one built for Andronis and Andri by Vardas Studio. The building stands on the side of a hill in Anavargos, and shape of the land gave the architects little choice: the only way was to adapt the volumes of the building to the topography of the site.
The result is a two-floor building that is almost imperceptible from the street; a composition in glass, wood and concrete makes its appearance discretely, inviting us to enter via a bridge suspended over the garden below. Here, on the top level, are the living area and kitchen; following curves of the land, the bedrooms are located on the lower level, connected directly with the large garden.
The lower level is clad in bare concrete, while the upper level is painted white with contrasting wooden cladding. The furnishings are entirely custom-designed and made on site to underline the openness of the spaces.
Francesco Cibati
Year: 2013
Location: Anavargos, Paphos, Cyprus
Photos: Creative Photo Room
Design: Vardas Studio architects+designers
http://www.vardastudio.com/










