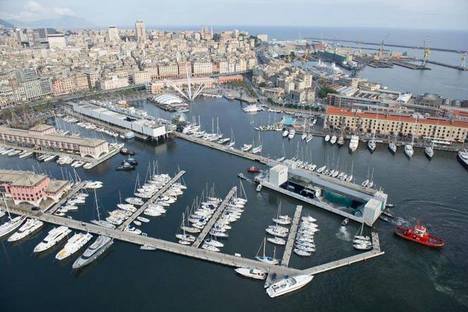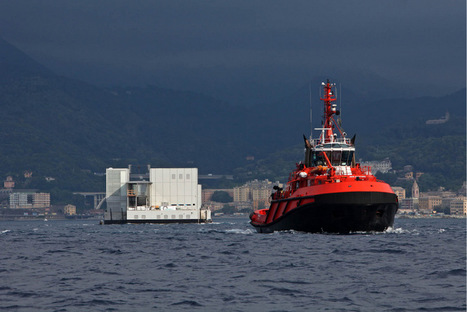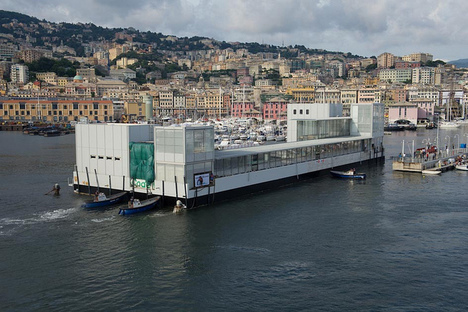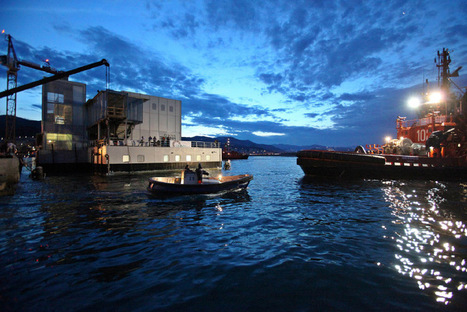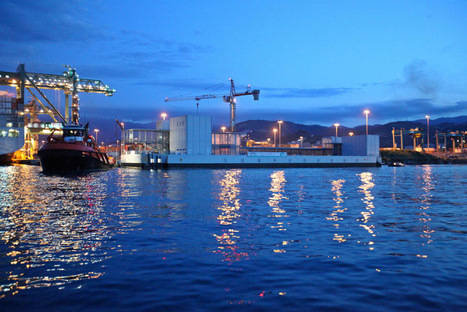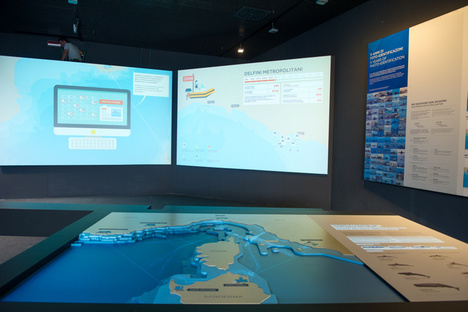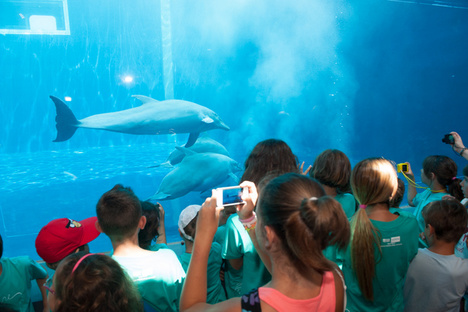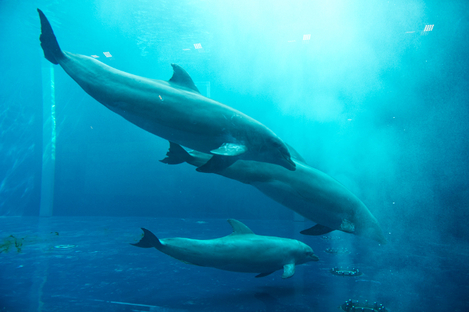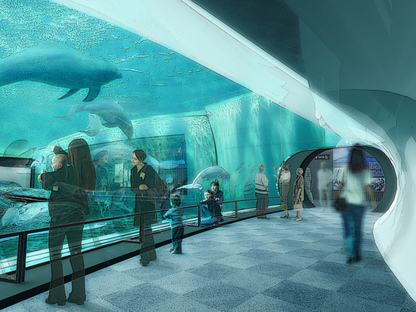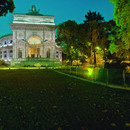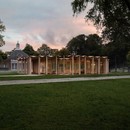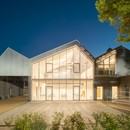22-08-2013
Renzo Piano: new Cetaceans Pavilion, Genoa Aquarium
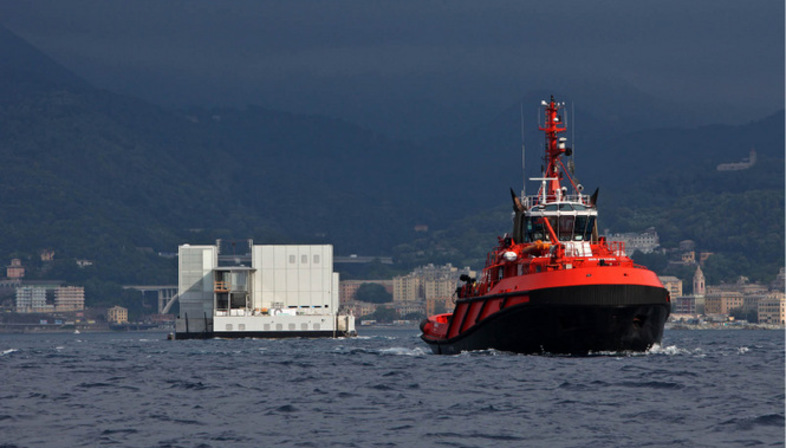
For two days, events and celebrations at the Genoa Aquarium accompanied the opening of the new cetaceans pavilion ? immediately renamed "the house of dolphins"? the structure designed by local architect Renzo Piano.
The pavilion is a 94 m high and 28 m wide concrete parallelepiped measuring 23 m in height, about 10 metres of which lies below the water line. Positioned between the aquarium?s main building and the boat-shaped platform called Grande Nave Blu, at each end, two towers connect the structure, composed of four tanks that are open to the sky, each with a different function, to accommodate up to 10 dolphins.
It was constructed in the wet dock of the Voltri shipyards and then transported by sea. It was manoeuvred into position and its ballast tanks were filled to sink it the 80 cm necessary for it sit securely on the bottom of the harbour . The glazed surface of the southern side and the walkway for visitors located 3 metres above the waterline are the only visible elements of the new structure, so it does not encumber the skyline of the city?s Porto Antico or old port area.
(Agnese Bifulco)
Project: Renzo Piano Building Workshop, Officina Architetti
Location: Genoa Italy
Images courtesy of RPBW, courtesy of Acquario di Genova
www.acquariodigenova.it
http://www.rpbw.com/










