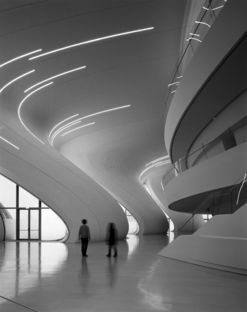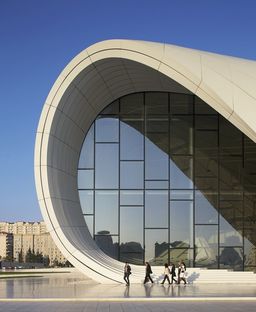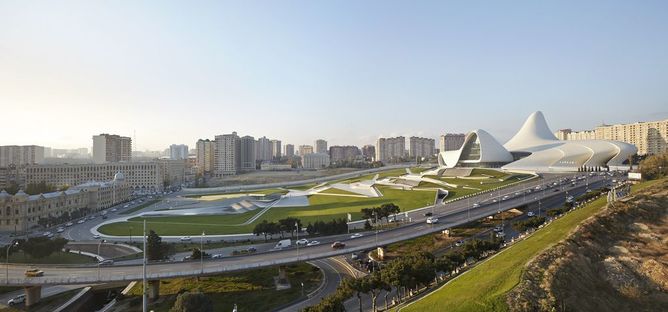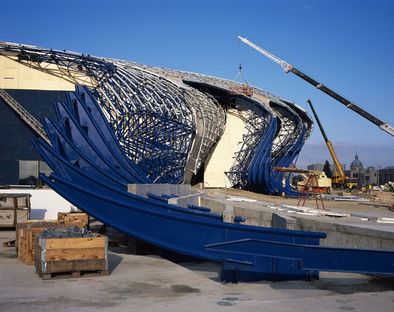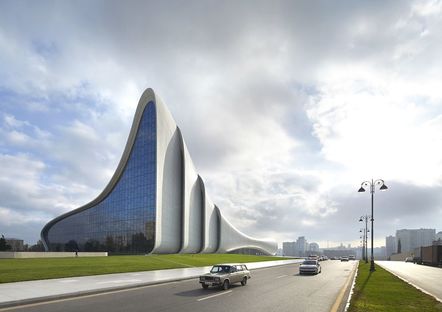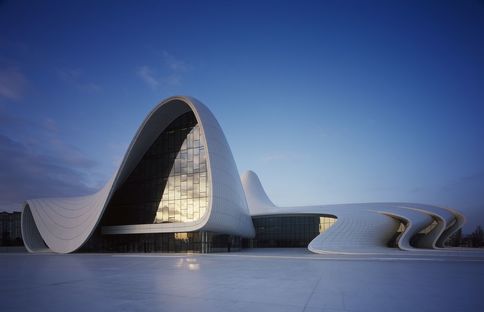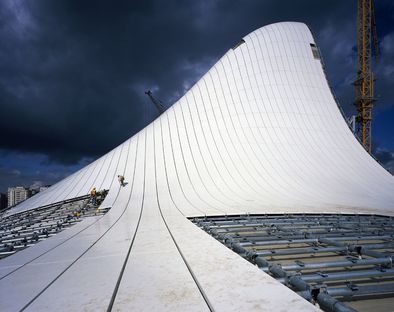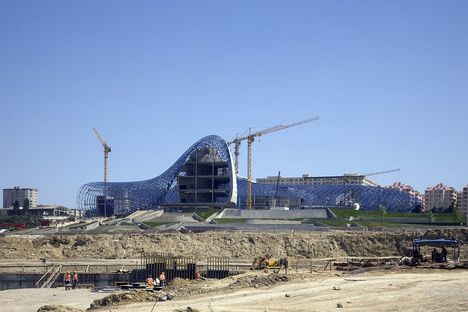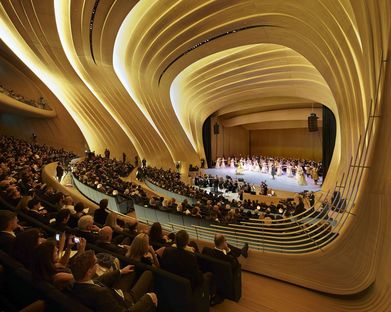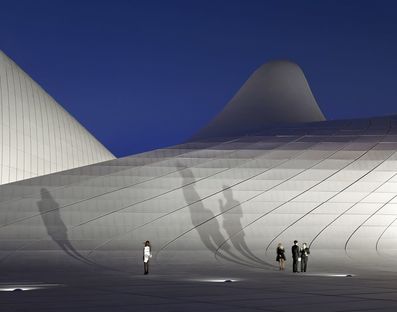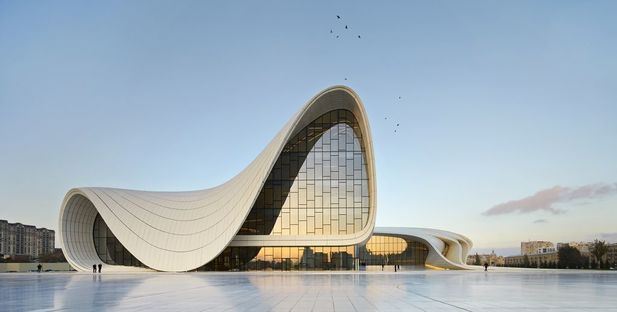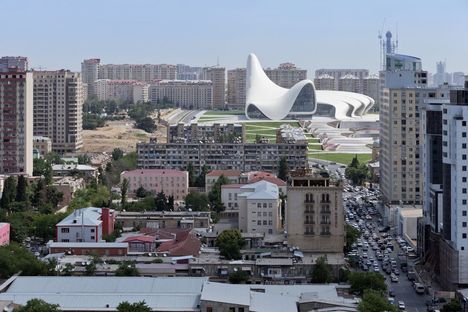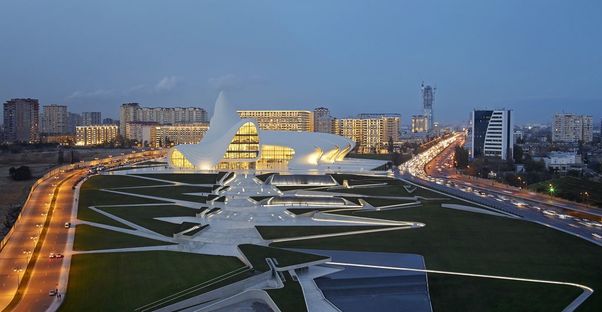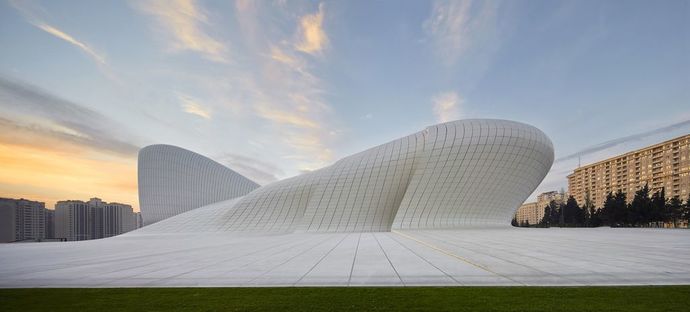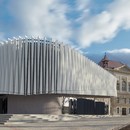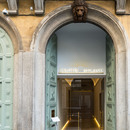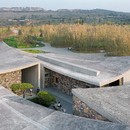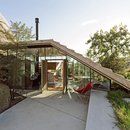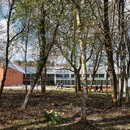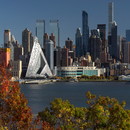05-02-2014
Zaha Hadid: Heydar Aliyev Center in Baku
Luke Hayes, Hufton+Crow, Iwan Baan,
Azerbaijan,
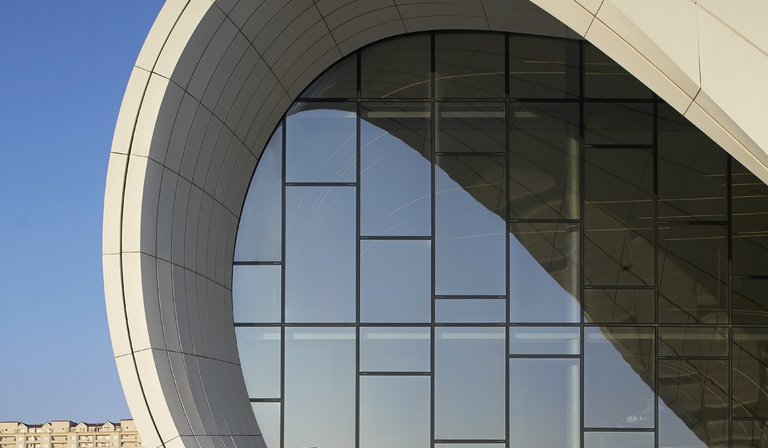
Zaha Hadid has designed another grandiose public building: type of construction which best expresses her unique contemporary view. The Heydar Aliyev Center, designed by the Iraqi-British architect’s practice after winning a competition held in 2007, adds its lights to the sparkling skyline of Baku, the capital city of a rapidly changing country. A concrete structure and a three-dimensional frame support a surface made of materials which give the building that plastic form so often associated with Hadid’s work (Glass Fibre Reinforced Concrete and Glass Fibre Reinforced Polyester).
Like many former socialist republics, after gaining independence from the Soviet Union Azerbaijan wanted to make a clear break with its past. It expressed its rejection of everything the Moscow government represented through architecture, using it as a way of bringing the Azer people closer to Europe and to the West with an image of modernity. From HOK’s Flame Tower to GMP Architekten’s Baku Crystal Hall, recent buildings in the capital seek to impress its people with the wealth resulting from recent discovery of oil and natural gas reserves.
At first Hadid’s project might not seem to have anything to do with its context. Objects on an architectonic scale do not look like their context in a purely figurative sense. But the Heydar Aliyev Center project goes beyond the confines of architecture to become an artistic installation that takes over its location, in the style of Anish Kapoor: a landmark that aims to become an urban symbol with its imposing size and invitation to get the whole city involved.
The Heydar Aliyev Center, a cultural centre with an auditorium, a bookshop, a coffee shop and semi-public spaces, stands on the top of a hill in the city’s newest neighbourhood, with shops, offices and homes, flanked by the road of the same name, which leads from the airport to the centre of Baku. Hadid exploits the natural slope of the land to create a path through the greenery, an uphill walk from the underground parking lot to the entrance to the centre. As in many of Hadid’s projects, this zig-zag line marks a clear break with the city’s past: it is a strong signal, with a perspective that guides the eye towards the top of the hill, where the white plastic form of the building stands out against the sky.
The continuous curve of its surfaces also affects the courtyard at the side, doing away with the distinction between the roof of the building and the outdoor pavement. Without a “main façade”, the building looks completely different when viewed from different angles, so that it looks as though it is changing all the time. A manifesto of an increasingly open, multiple, democratic concept of culture, Hadid’s building makes use of the full width of the available piece of land to give the city an urban stage.
Mara Corradi
Design: Zaha Hadid, Patrik Schumacher
Project leader: Saffet Kaya Bekiroglu
Project team: Sara Sheikh Akbari, Shiqi Li, Phil Soo Kim, Marc Boles, Yelda Gin, Liat Muller, Deniz Manisali, Lillie Liu, Jose Lemos, Simone Fuchs, Jose Ramon Tramoyeres, Yu Du, Tahmina Parvin, Erhan Patat, Fadi Mansour, Jaime Bartolome, Josef Glas, Michael Grau, Deepti Zachariah, Ceyhun Baskin, Daniel Widrig, Murat Mutlu
Client: The Republic of Azerbaijan
Location: Baku (Azerbaijan)
Tuncel Engineering, AKT (Structure)
GMD Project (Mechanical)
HB Engineering (Electrical)
Werner Sobek (Façade)
Etik Fire Consultancy (Fire)
Mezzo Stüdyo (Acoustic)
Enar Engineering (Geotechnical)
Sigal (Infrastructure)
MBLD (Lighting)
MERO (Steel Space Frame System) + Bilim Makina (Installation of Space Frame System)
Doka (Formwork)
Arabian Profile (External Cladding Panels / GRC & GRP)
Lindner (Internal Skin Cladding)
Sanset İkoor (Auditorium Wooden Cladding)
Quinette (Auditorium Seats)
Zumtobel (Lighting Fixtures)
Baswa (Special Acoustic Ceilings) + Astas (Installation of Ceilings)
Solarlux (Multipurpose Hall Façade Door)
Bolidt (Polyurethane Floor Finish)
Kone Elevators + Ikma (Installation of Elevators)
MM Mühendisler Mermer (Marble Cladding Works)
HRN Dizayn (Landscape LED Installation)
Thyssen Group (Escalator)
Remak Makina (Fire Doors and Concrete-Cladded Doors)
Tema (Gypsum Panel Works)
MIM Mühendislik (Structural Steel)
Elekon Enerji Sistemleri (Main Building Lighting Control System)
NIS Epoksi Kaplama Sistemleri (Epoxy Works)
Light Projects Group (Lighting Fixtures)
Limit Insaat (External Skin Insulations and Structure)
Total useable floor space: 101,801 m2
Lot size: 111,292 m2
Competition: 2007
Project start date: 2007
Completion of work: 2012
Builder: DiA Holding
Photos: © Hufton+Crow, Helene Binet, Iwan Baan, Luke Hayes
http://www.zaha-hadid.com/
http://heydaraliyevcenter.az/










