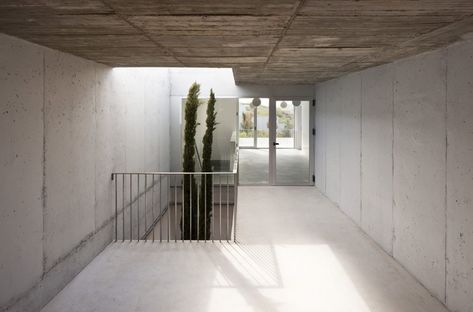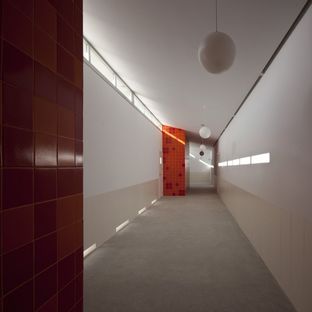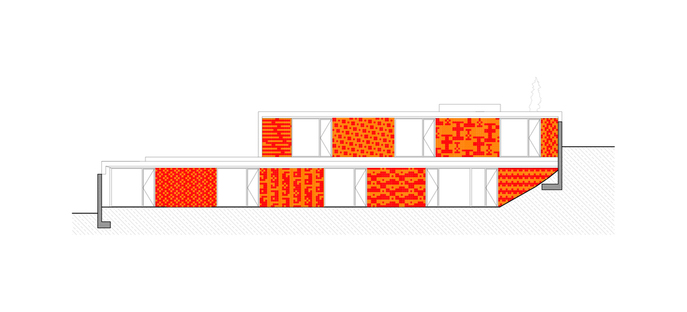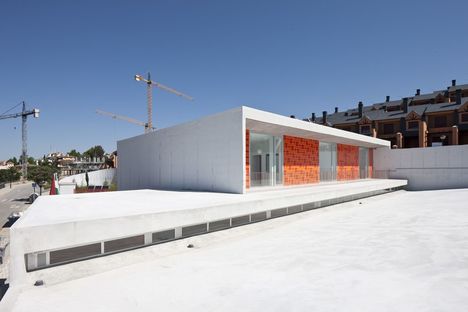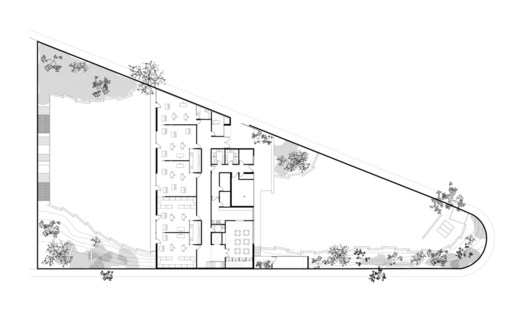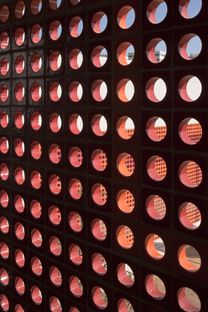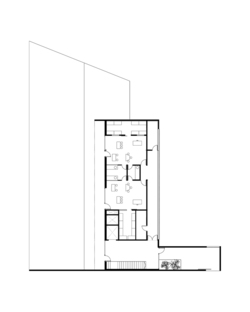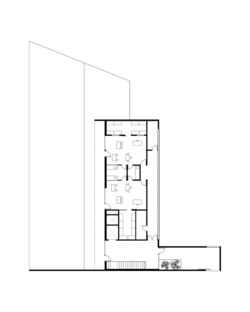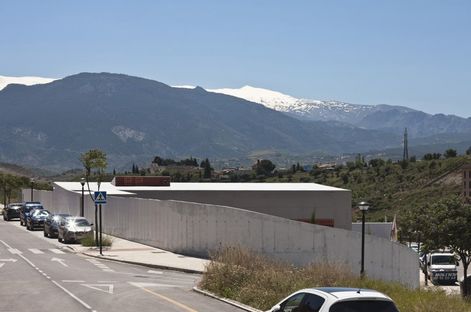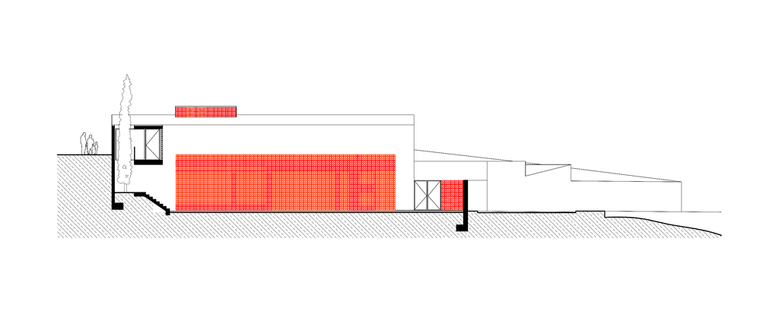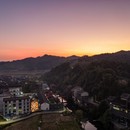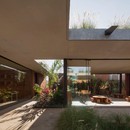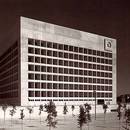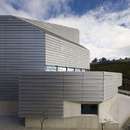02-09-2015
Elisa Valero Ramos and the El Serrallo School at Granada

In the El Serrallo Nursery School in Granada, Elisa Valero Ramos deals with a theme which is particularly dear to her: architecture specialised for children and here she has been able to express many of her design principals. In fact, in the El Serrallo School, Elisa Valero Ramos defines space with white walls in a solid horizontal layout. In this undoubtedly figurative design, which connects her to the poetical influence of Eduardo Souto de Moura, Valero Ramos succeeds in including details that are deeply rooted in the feeling of the place.
The architecture is erected on a slope facing the mountainous peaks of the Sierra Nevada, a spectacular landscape which the designed space echoes. The school reproduces the layout of the location where it settles, squeezed between two roads. In effect, it emerges on two levels; a smaller one, with its entrance directly from the main road, lies on top of the other one which extends into the courtyard area of the garden, pushing out into the mountains. The plan of the site, a triangular shape bordered by two roads which meet at the angle opposite the mountains, is cut off in the middle by the architectonic block which is placed transversely to make the most of the lay of the land and the sun. The two main facades, east and west, both face onto the two courtyard areas and can be accessed directly. The indoor classrooms, which are nicely situated along the facades in order to receive abundant natural light and ventilation, benefit from the fresh air passing through.
It is surrounded by a high cement wall, reaching the height of 7 metres, which proved fundamental following a geotechnical study showing a lack of soil strength for the high seismic activity present. In order to support the height difference between the two sides of the building, it was indispensable to build a monolithic structure in reinforced concrete optimized by the use of micro poles in the foundation.
Encompassed by this high enclosure, the quintessential horizontal layout of the architecture, marked by its white cement base, is accentuated. The eastern and western facades are alternatively punctuated by windows and walls made of red enamel decorated ceramic tiles: sometimes made like gratings, in line with the Middle Eastern tradition seen in Southern Spanish architecture and even more in Granada where the Alhambra Palace is an unmistakable reminder of Muslim culture. Decorative and sun-screening elements are part of the artist, Edoardo Barco's, graphic design. He has often worked with Elisa Valero Ramos, enhancing her architecture with decorative, brightly coloured intimations of great expressive vitality. Externally, as internally, the choice of colour scheme recurs emphasising certain walls as opposed to others which are simply left in white plaster.
Mara Corradi
Architect: Elisa Valero Ramos
Building surveyor: María de los Llanos Martín Romero
Collaborators: Leonardo Tapiz Buzarra, Esteban Salcedo, Óscar Raya
Client: HE Planning Department. Granada Council
Constructor: Aldesa Construcciones S.A.
Location: Ojos del Salado street, Granada (Spain)
Project: 2009
Work: 2011
Constructed surface: 887,30 sqm
Photographer: © Fernando Alda
Structure in concrete
Facades in glazed tiles
www.elisavalero.com










