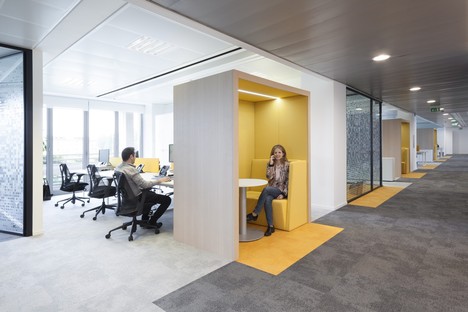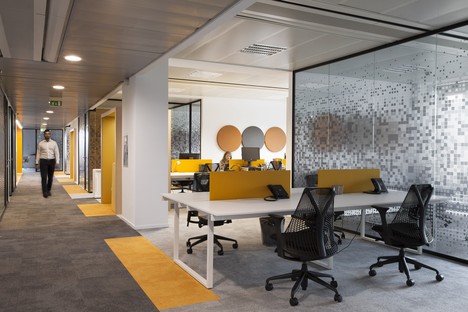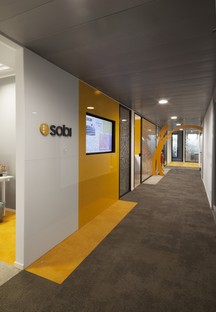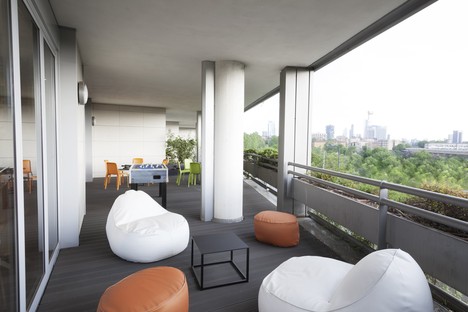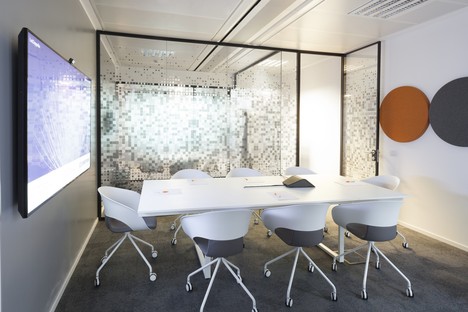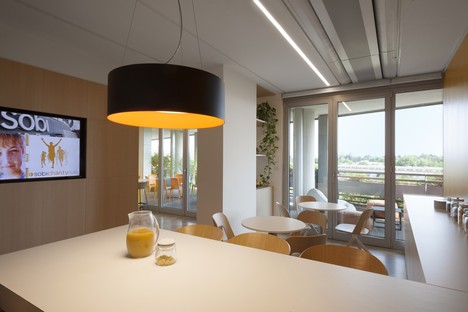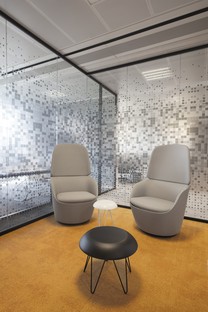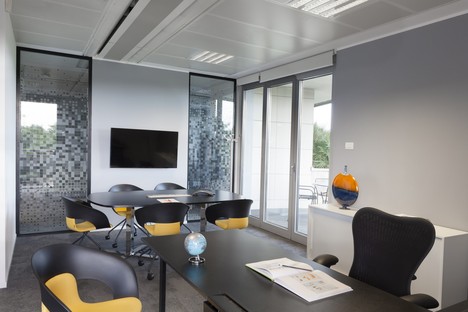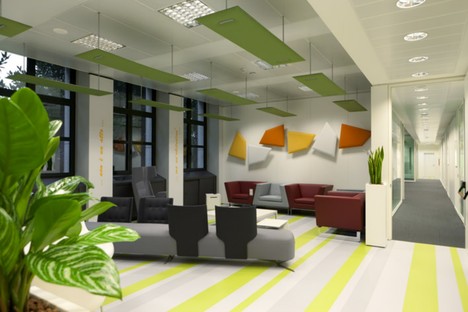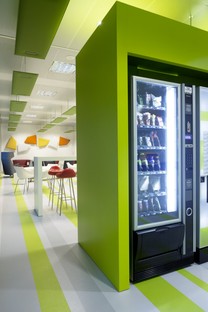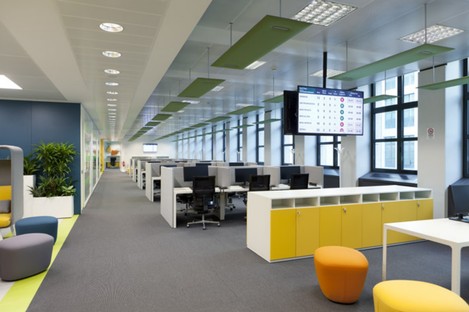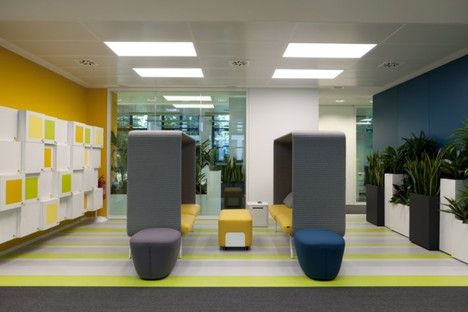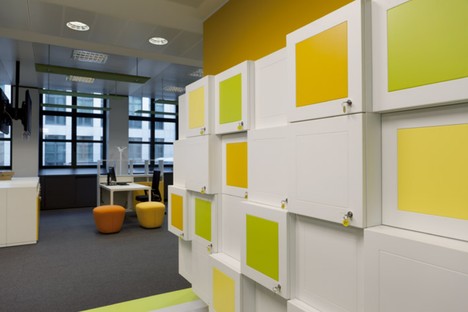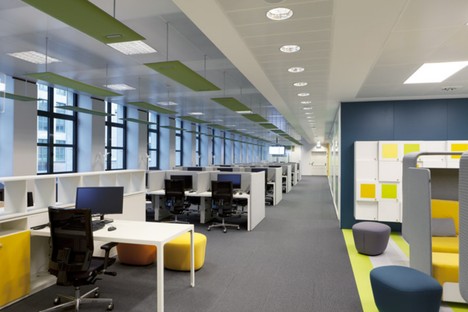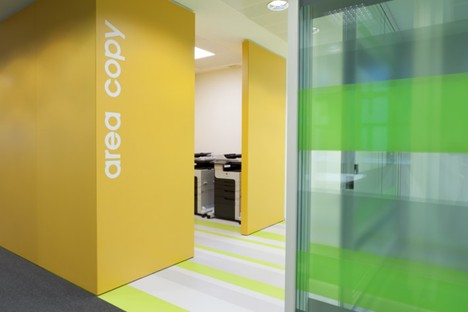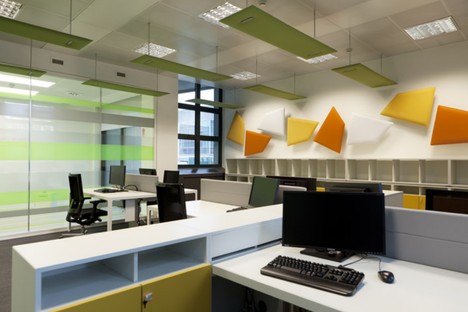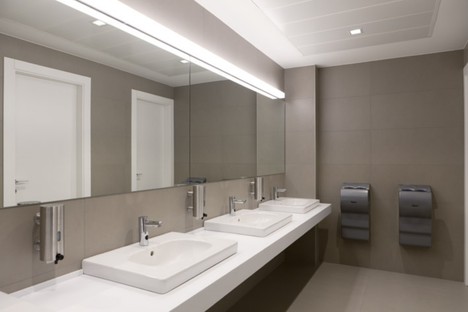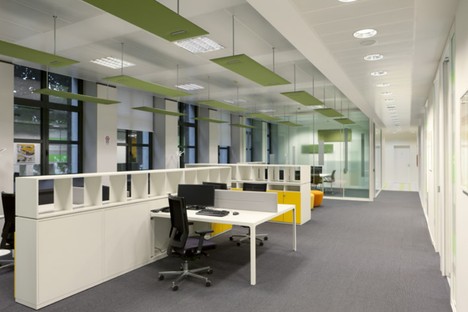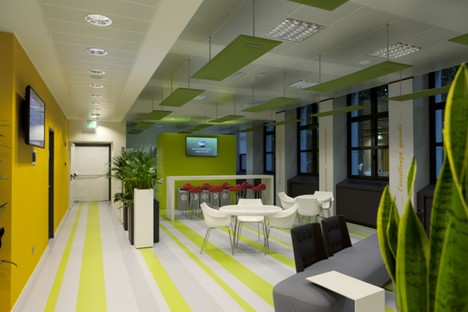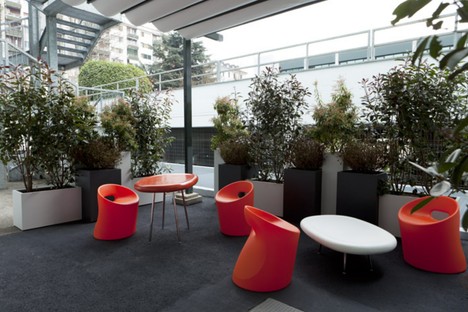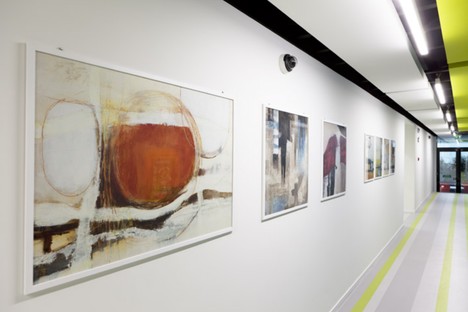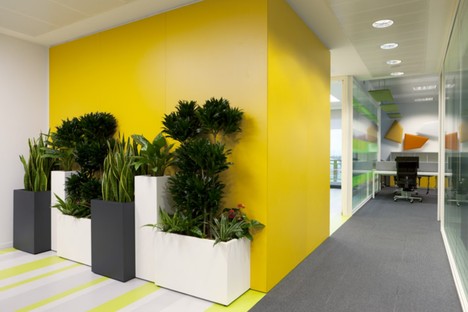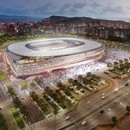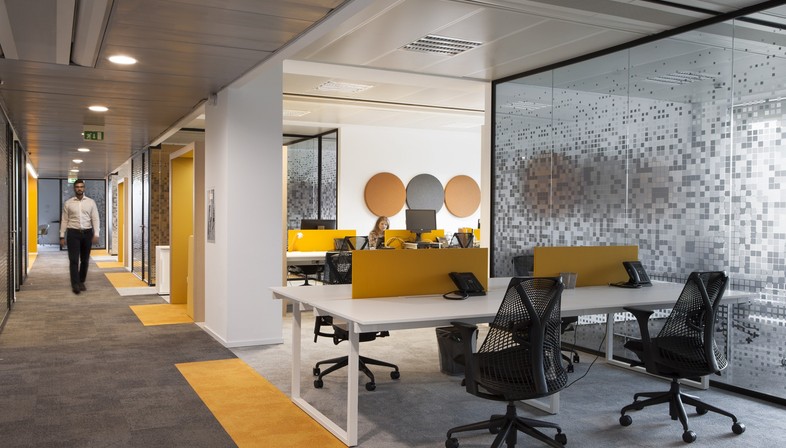
Progetto CMR - Massimo Roj Architects planned the interior design of the new Milanese offices of SOBI Italia, a multinational biopharmaceuticals industry with a focus on rare diseases, and the new management offices of Banca Popolare di Milano. These two projects in a bold contemporary style both have a strong brand identity, instantly conveying the values and images of the companies they are designed for. Creating a brand experience, encouraging employees’ sense of belonging to a consolidated group, and ensuring the well-being of everyone who works in the offices are all key concepts in the interior design projects by Progetto CMR.
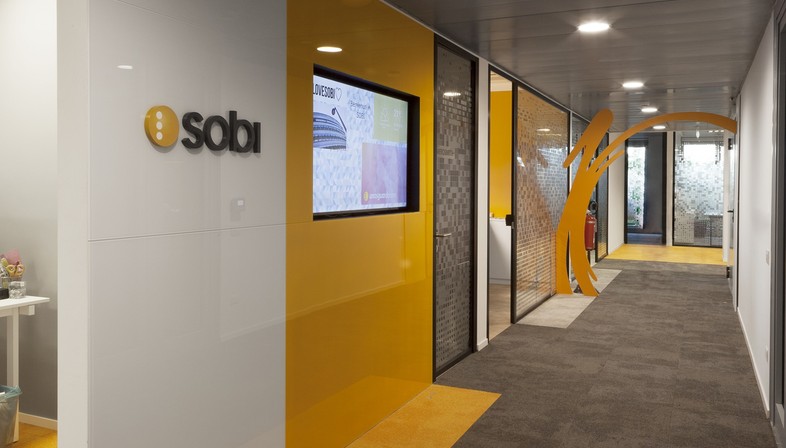
The new Milanese headquarters of SOBI Italia are open space offices on the second floor of a building in Viale Lancetti. Architect Massimo Roj and his studio Progetto CMR designed spaces with a bold contemporary character and a strong brand identity for the biopharmaceuticals multinational. The choice of materials and design elements in the project guarantees comfort in these brightly lit, clear spaces, making the brand’s values and image instantly recognisable. Colour, and specifically orange, is assigned the task of differentiating supporting areas and making them immediately recognisable.
The final result is welcoming spaces offering employees and all users a sense of well-being. Differentiation of spaces is achieved with semi-transparent walls that separate the private offices from the meeting rooms while still offering an overall view of the big open space. Responding to the demands of today’s offices, the architects provided a series of customisable, flexible workstations adjacent to a big patio and a coffee break area.
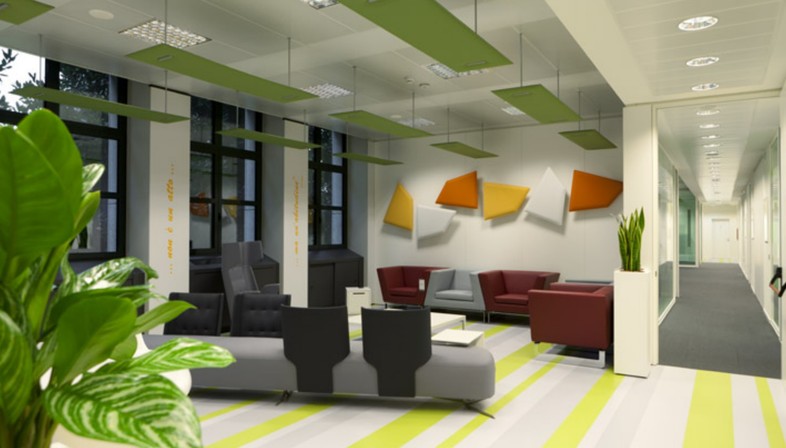
The offices of the Banca Popolare di Milano management centrein Via Massaua are organised on two levels totalling 1400 square metres, a lively, high-traffic workspace. The bank had specific requests for the architects in terms of the improvements to be made and the goals to be pursued with the project. The architects designed flexible offices and workspaces which can be used according to workers’ needs, as well as meeting rooms that can be configured in different ways and informal areas for taking a break.
The project handed over to BPM is a contemporary smart office containing efficient, flexible, practical workspaces offering high quality and great visual comfort. Though divided over two levels, the office has the feel of a single fluid space, divided into functional areas that become meeting and communication zones integrated into the workspaces. Colour plays an important role in creating a friendly, comfortable atmosphere. The architects used a bright, happy colour palette to create a home-like atmosphere and employed sound-absorbent elements to reduce the noise pollution that is inevitable in an open space where a lot of people work on the telephone much of the time.
(Agnese Bifulco)
Images courtesy of Progetto CMR www.progettocmr.com
Sobi Italia
Project: Progetto CMR + Progetto Design & Build
Location: Milan, Italy
Area: 800 sqm
Photos: Paolo Riolzi
BPM - Customer Center
Architects: Progetto CMR
Client Leader: Massimo Roj
Project Leader: Antonella Mantica
Architect Leader: Licia Micolitti
Design Team: Paolo Cardin, Katia Gentilucci, Paolo Frana, Enrico Less, Simone Pietroforte
Location: Milan, Italy
Area: 1400 sqm
Photos: Progetto CMR










