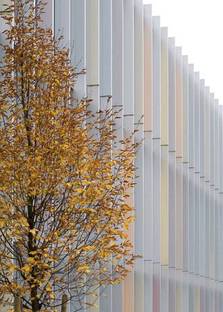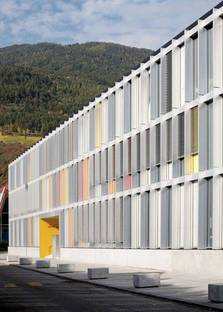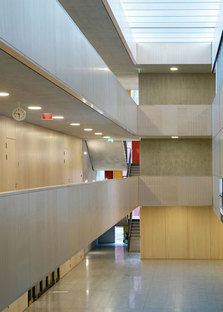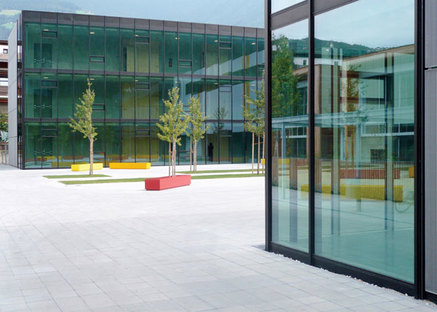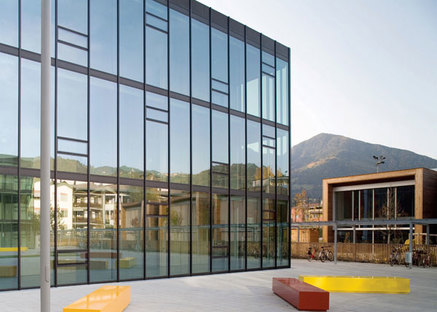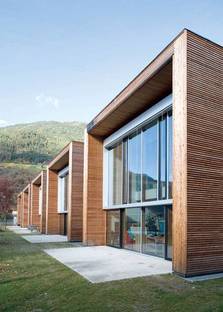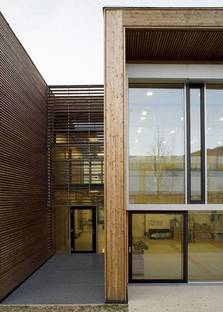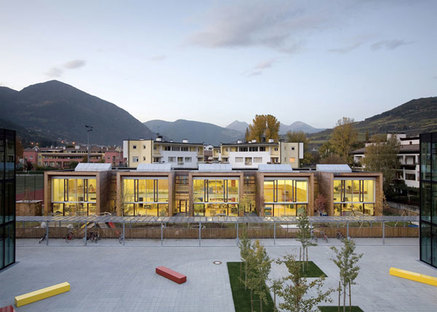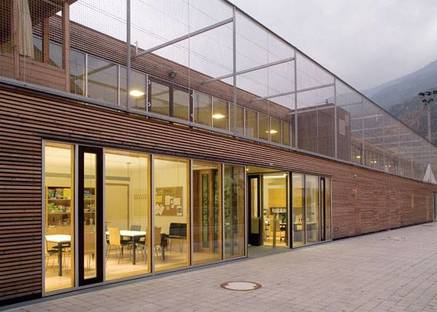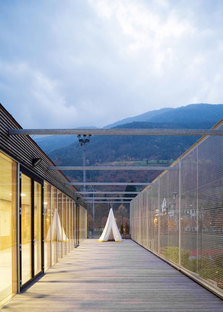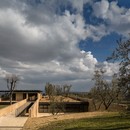25-07-2011
Peters + Keller, school buildings in Bressanone
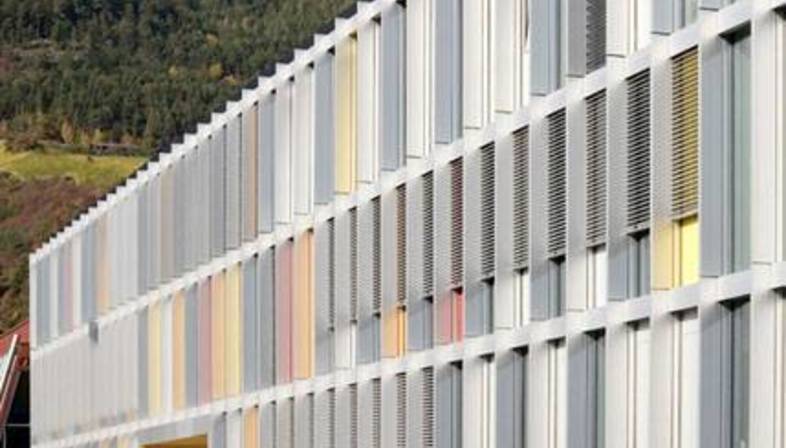 The plan for Josef Gasser school of social sciences and the nursery school in Bressanone was entrusted to Peters + Keller Architekten after a Europe-wide competition with the participation of more than 100 studios.
The plan for Josef Gasser school of social sciences and the nursery school in Bressanone was entrusted to Peters + Keller Architekten after a Europe-wide competition with the participation of more than 100 studios.The two buildings stand in an area bounded by the Rosslauf Tiniga residential district and the triple gym designed by architect Othmar Bath and sports facilities by architect Paul Seeber.
The complex of the two buildings fits perfectly into its context: the nursery school becomes a transitional element between the fragmented constructions of the nearby residential district and the U-shaped high school is built with the same proportions as the triple gym.
The project won the GranitiFiandre special prize in the Dedalo Minosse International Prize for Commissioning a Building and will, like the other winners, be exhibited in the exhibition open until September 18 2011 at Palazzo Barbarano in Vicenza.
GranitiFiandre Special Prize
Client: Autonomous Province of Bolzano
Design: Peters + Keller Architekten BDA
Project: New Josef Gasser social sciences high school and nursery school in Bressanone
Location: Bressanone (Bolzano), Italy
www.granitifiandre.com
www.dedalominosse.org










