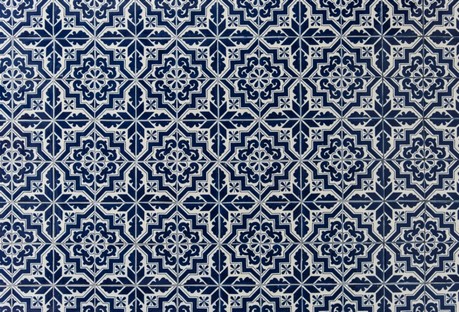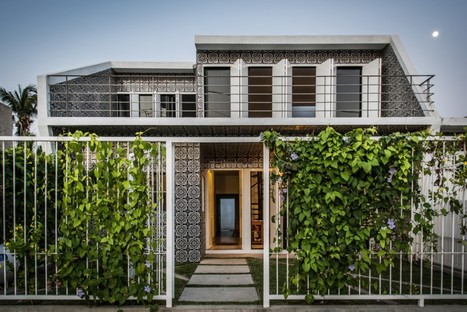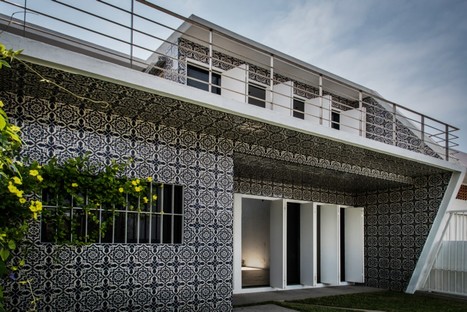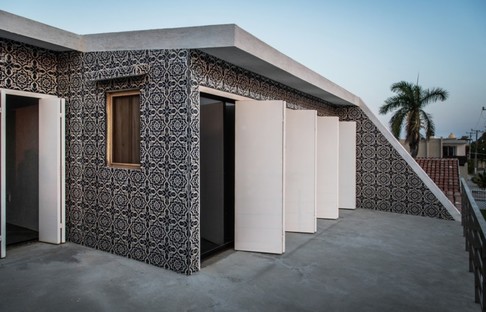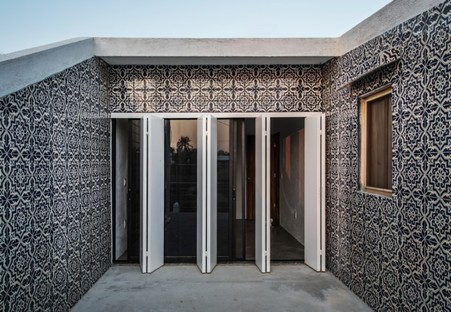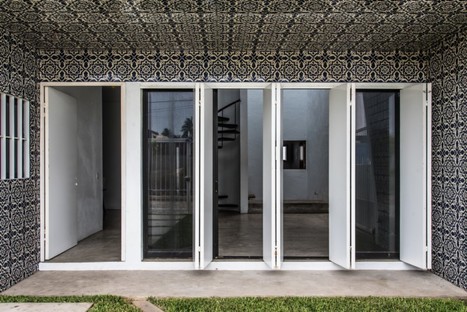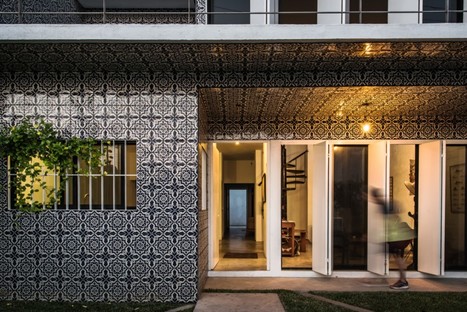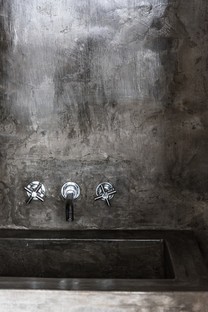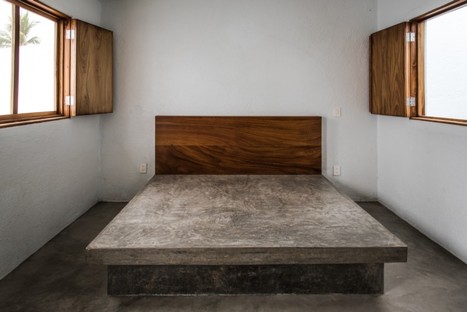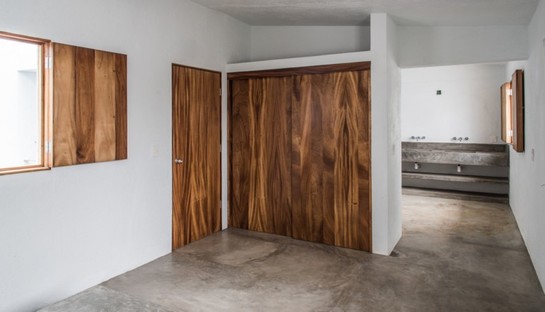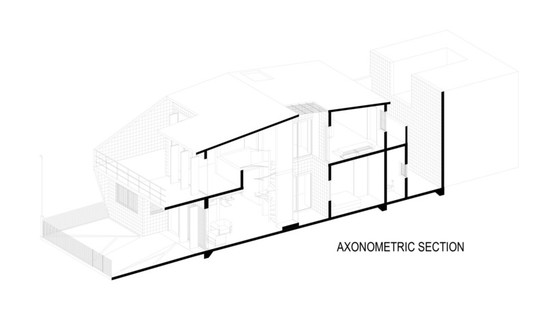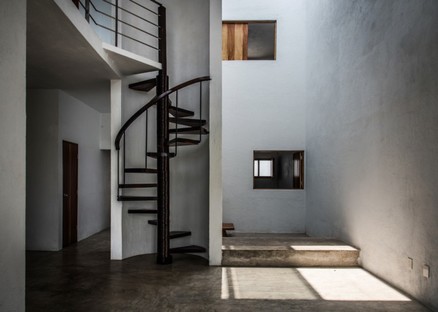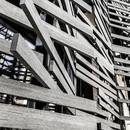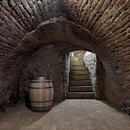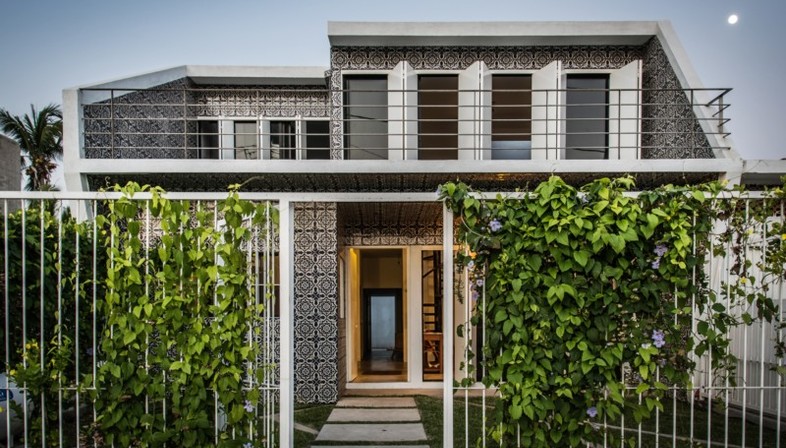
The latest project by Peter Pichler’s architectural studio is renovation of a two-floor house in Jalisco, Mexico. Built in the 1960’s, the house has been renovated preserving a contemporary version of traditional vernacular Mexican decoration. Thus the texture covering the façade and part of the courtyard is composed of a repeated element typical of the country’s culture: a motif of ceramic tiles reconciling contemporary taste with Mexico’s decorative tradition.
The interiors are dominated by two materials: wood and concrete. Concrete predominates formally, and its simplicity and malleability even permits use in furnishings such as the bed and the sinks. Another very important element in this renovation is natural light, filtered through big windows which may be covered with aluminium shades in hot weather.
Francesco Cibati
Location: Jalisco, Mexico
Year: 2016
Design: Peter Pichler Architects
Photos: Oscar Hernandez










