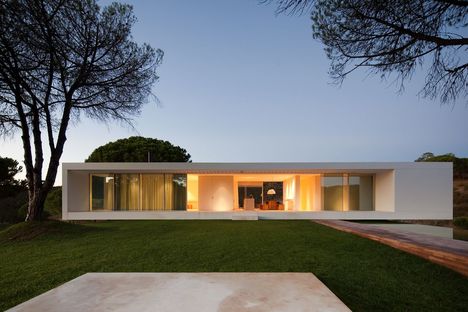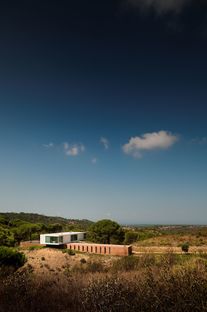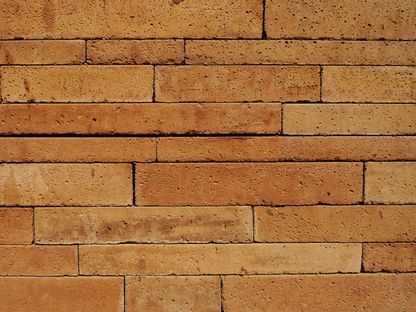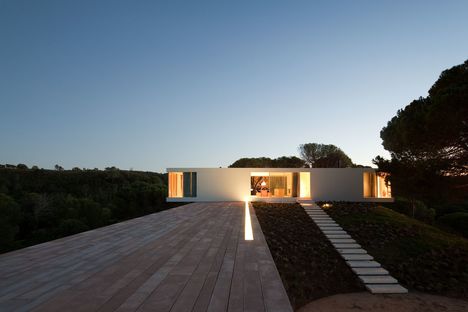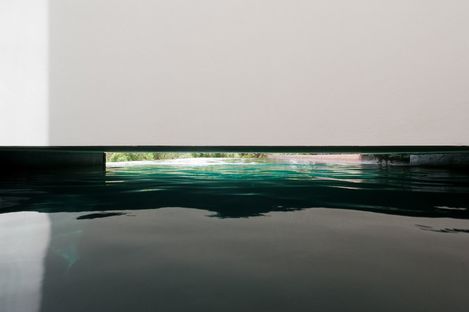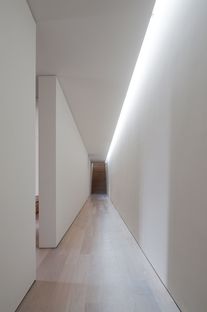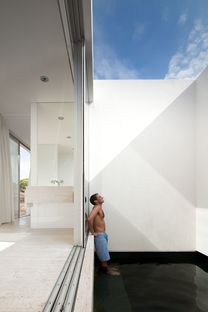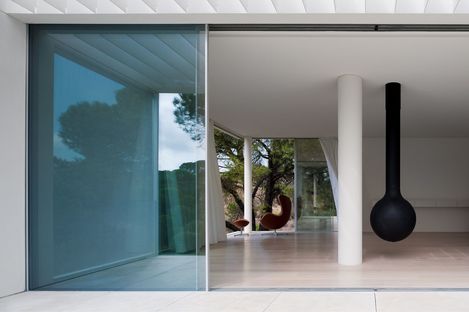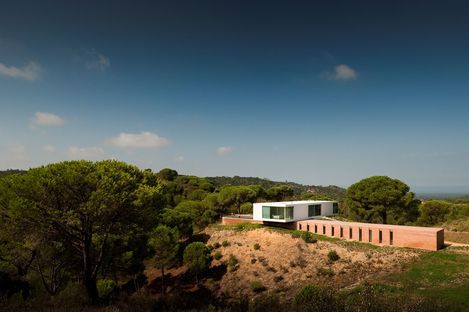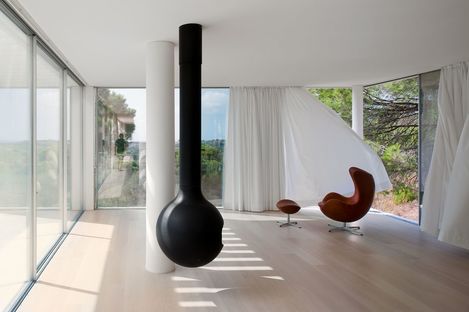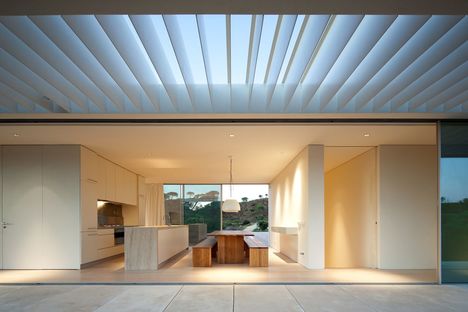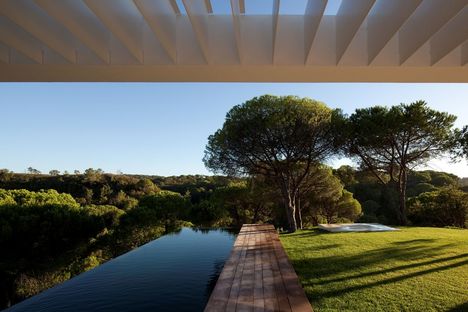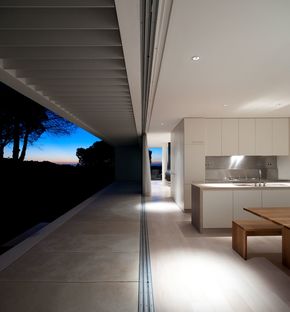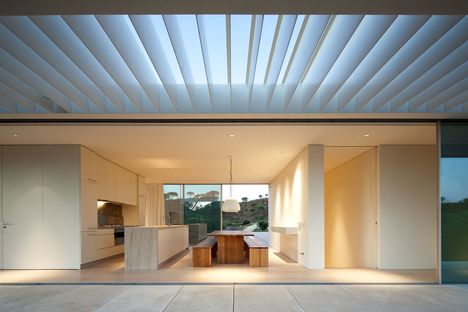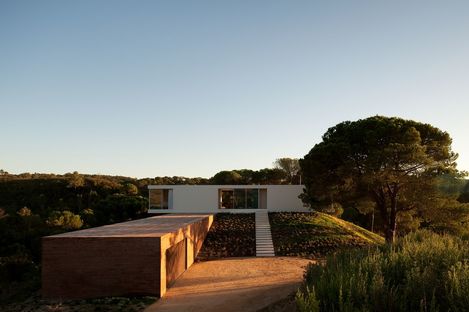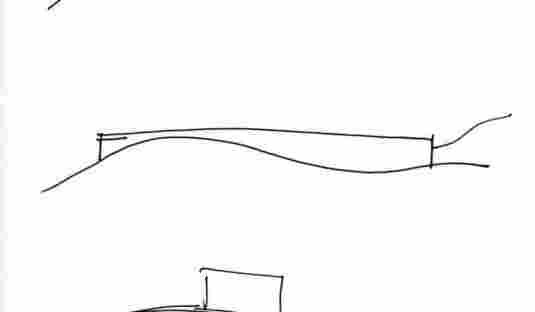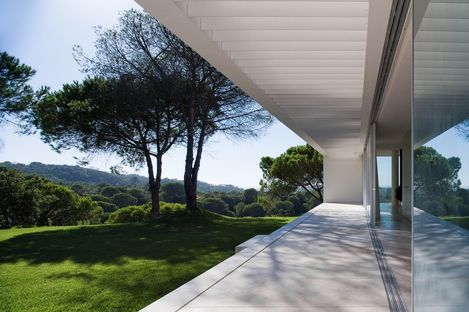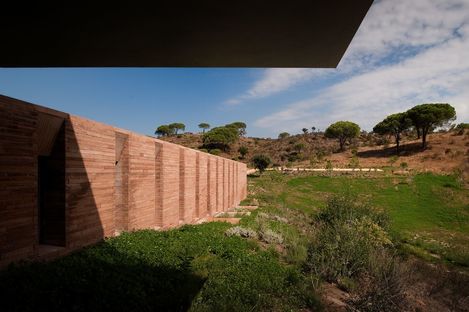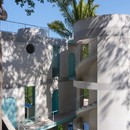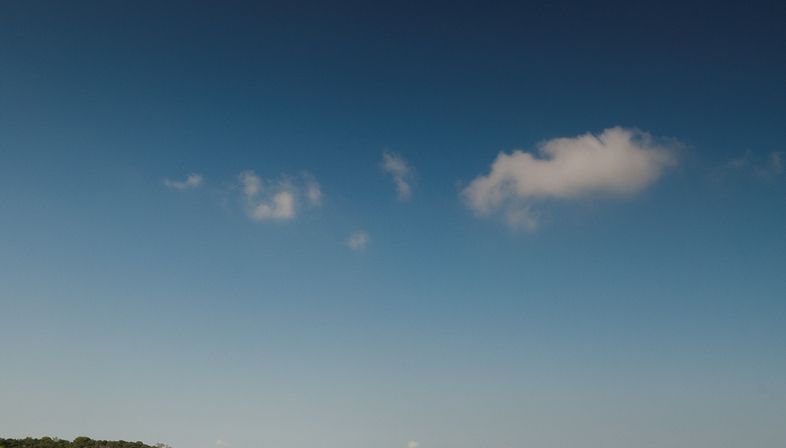 Portuguese architect Pedro Reis has designed a holiday house in Melides, in an area of gentle, luxuriant hills not far from the Atlantic coast of Portugal. The home stands out for its extreme use of symbolism, in the cross shape in which the architect defines the two volumes into which he has divided the home.
Portuguese architect Pedro Reis has designed a holiday house in Melides, in an area of gentle, luxuriant hills not far from the Atlantic coast of Portugal. The home stands out for its extreme use of symbolism, in the cross shape in which the architect defines the two volumes into which he has divided the home.The main upper volume contains all the home?s primary functions: the bathrooms, the kitchen and the bedrooms. The lower volume is an expansion zone for these basic functions, including the garage and four more bedrooms with bathrooms. Resting on a portion of the lot, this block is completely closed-in on the northern side, while the southern wall is marked by a sequence of windows running its full height and standing out as clean, severe cuts in the wall. In the concrete block structure in the special earth colour of the building?s lower level, these long, narrow openings in the walls are like modern versions of the slits in a fortress, and in fact they overlook the valley, maintaining the traditional functioning of looking out over the land though without the defensive purpose.
While the lower level is compact, blending into the landscape and camouflaging its earth-coloured walls with the colours of nature, the upper level is a rational (and perhaps rationalist) twentieth-century living cell, a parallelepiped with large sky-frames that transform the open space inside into an open terrace with fluid functions. With extremely well-designed finishes, this space with its white glazed oak flooring and concrete in the same colour on the outside, white plaster interior walls and international style furnishings recalls a glass house of the second half of the twentieth century. Also because of the presence of the pool of water, which is in this case a swimming pool on the same level as the first floor, an element linking the two volumes, and because of the way the building intentionally blends into the landscape, looking out over it but without allowing the natural element to penetrate the built one or vice versa.
by Mara Corradi
Design: Pedro Reis
Partners: Tiago Tomás, Isabel Silvestre
Client:
Location: Melides, Grândola (Portugal)
Structural design: ARA - Alves Rodrigues & Associados
Landscape design: Inês Norton (Global2)
Total project area: 344 m2
Project start date: 2007
Completion of work: 2010
Façades made of earth-coloured concrete blocks and sky-frames
Floor made of
Photographs: © FG + SG Fotografia de Arquitectura
www.preis.pt










