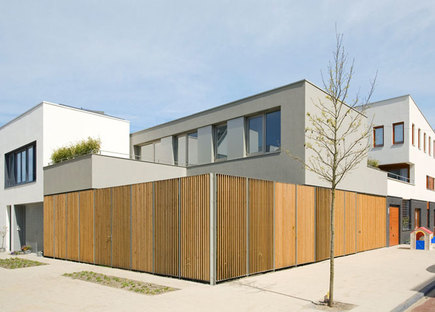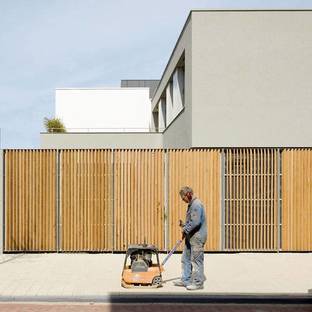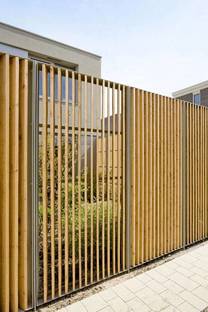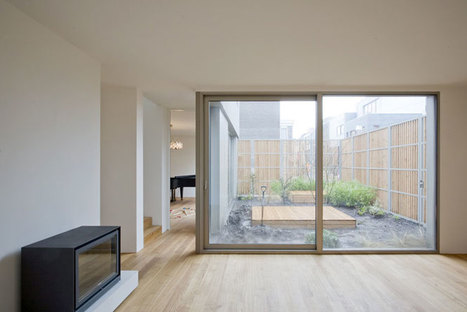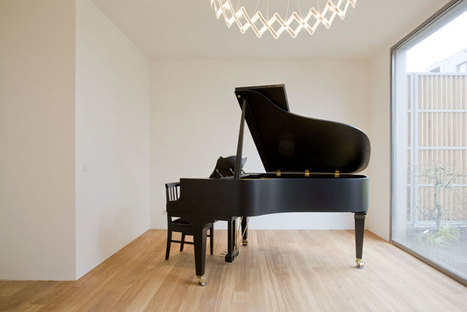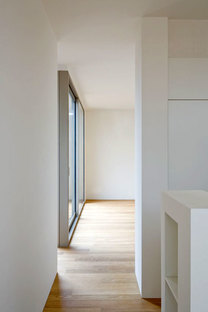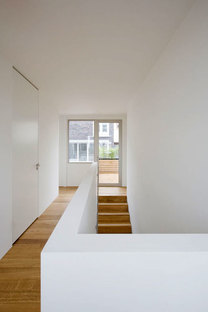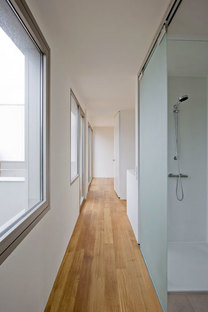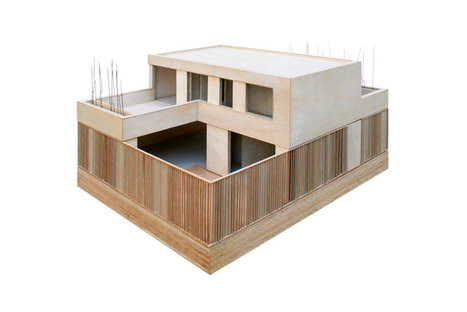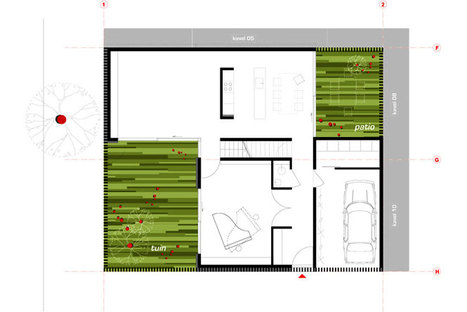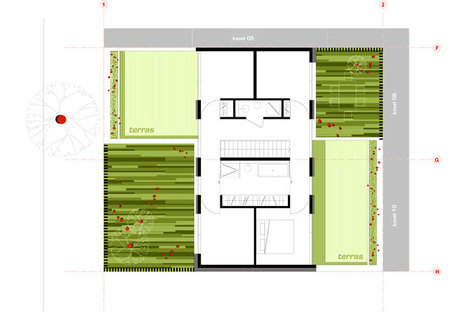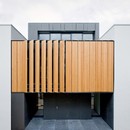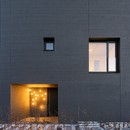13-06-2012
PASEL.KÜNZEL ARCHITECTS RESIDENCE V12K0709
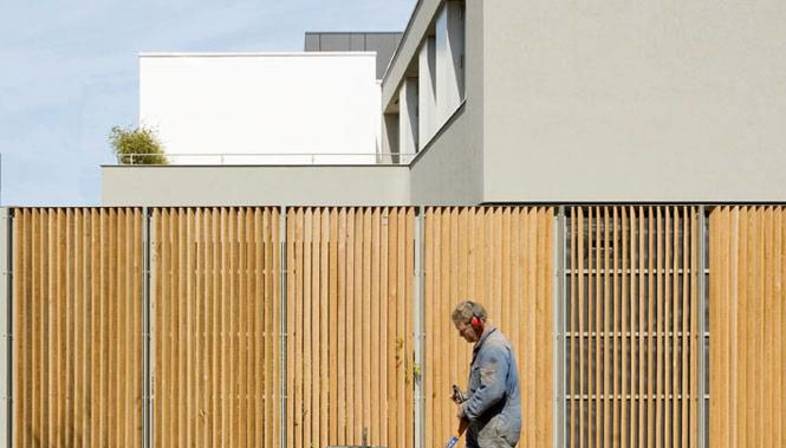 "Piano house" is the title Pasel.Künzel Architects gave their plan for a home built recently in Leiden, a title indissolubly linking the home to the people who live in it, a couple of musicians.
"Piano house" is the title Pasel.Künzel Architects gave their plan for a home built recently in Leiden, a title indissolubly linking the home to the people who live in it, a couple of musicians.Interpreting the clients? needs, the architects divided functions on the basis of the degree of privacy required in different spaces. A living area with space for music and the utility areas are on the ground floor, with the bedrooms on the first floor.
The outstanding feature of the home?s design is a wooden screen 3 m height surrounding the entire lot, enclosing the homes and bordering the open spaces of the patio and the garden.
The lightweight wooden filter separates the public and private realms and, through an alternating rhythmic vision, peek-a-boo style, allows the viewer to perceive the home from the street and vice versa: an intentional reference to the public and private aspects of the lives of the people who live in the house.
(Agnese Bifulco)
Design: pasel.künzel architects (R. Pasel, F. Künzel, S.Wolff)
Location: Leiden, NL
Photographs: Marcel van der Burg
www.paselkuenzel.com










