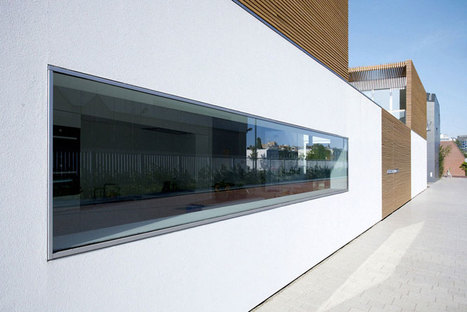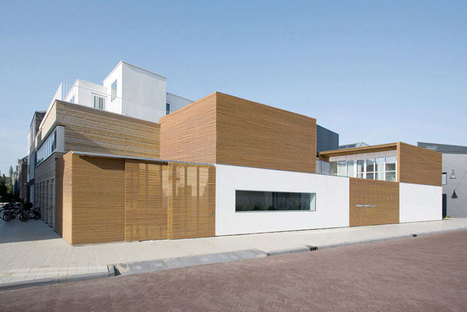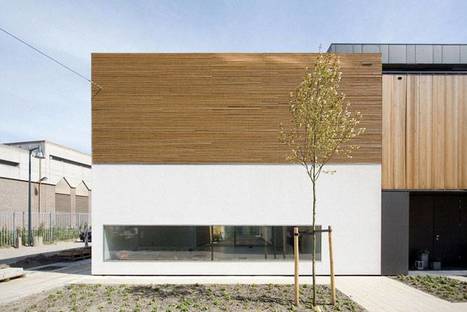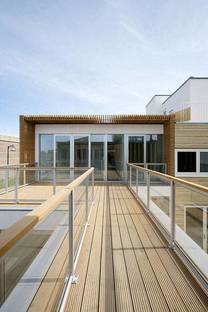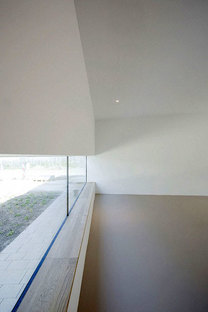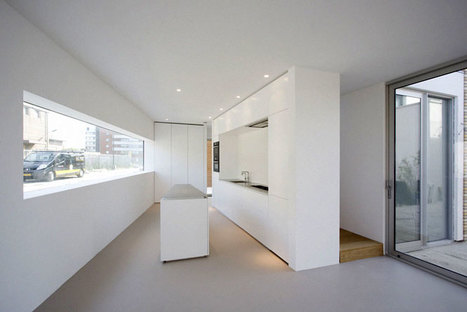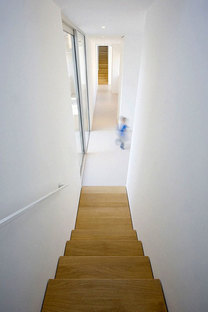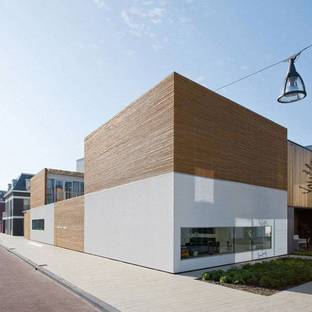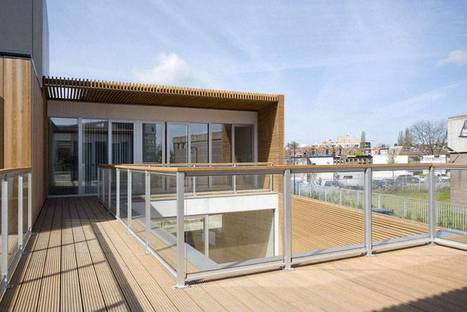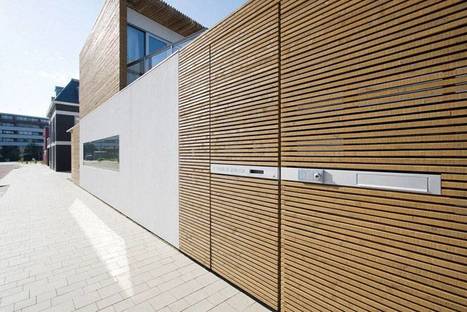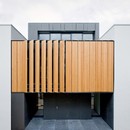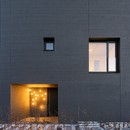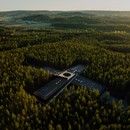24-10-2011
PASEL.KÜNZEL ARCHITECTS RESIDENCE
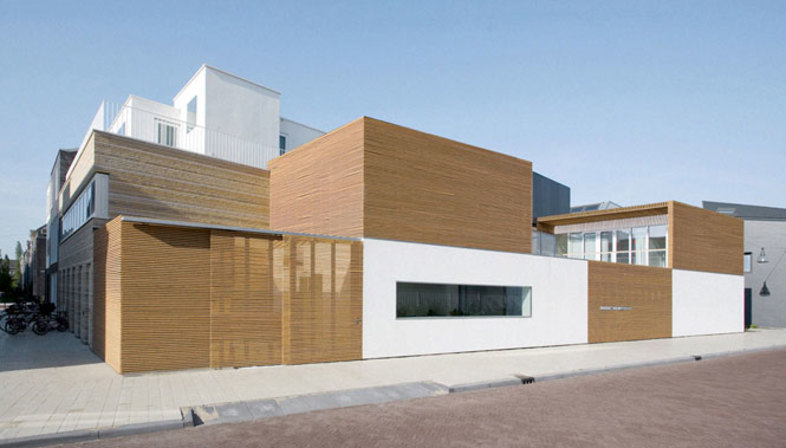 A common feature shared by Pasel and Künzel?s residential projects in Leiden is the need to overcome major objective and aesthetic limitations, such as the presence of the nearby historic town centre. In this case, for example, the lot has a highly elongated but narrow trapezoidal shape.
A common feature shared by Pasel and Künzel?s residential projects in Leiden is the need to overcome major objective and aesthetic limitations, such as the presence of the nearby historic town centre. In this case, for example, the lot has a highly elongated but narrow trapezoidal shape.The architects respond to these problems with projects that revise and update the classic forms of the Dutch home.
Home V12K0102 is built on 2 levels, the first of which is a single base which appears to cover the entire surface of the lot. In actual fact the interior alternates between the closed volumes of the home and the empty volumes of private gardens.
The base contains all the spaces the family uses in everyday life and establishes a clear separation between the private and public spheres. The personal spaces for the parents and children are arranged in two separate volumes facing one another on either side of the courtyard garden.
(Agnese Bifulco)
Design: pasel.künzel architects (R. Pasel, F. Künzel, F. Sack, H. Vollmuller, L. Pasel)
Location: Leiden, NL
Photographs: Marcel van der Burg
www.paselkuenzel.com










