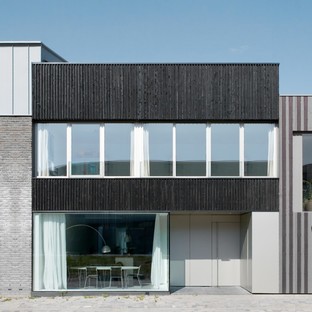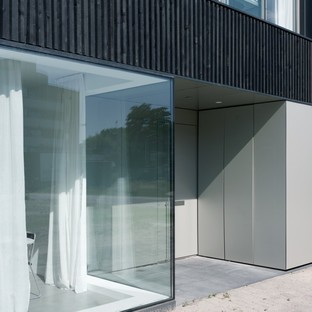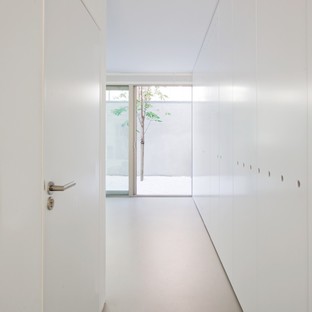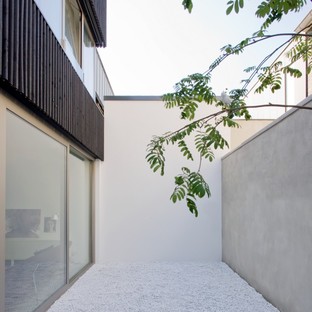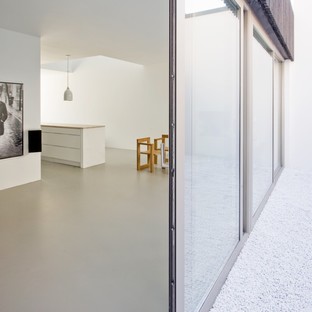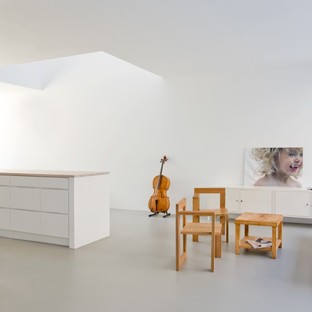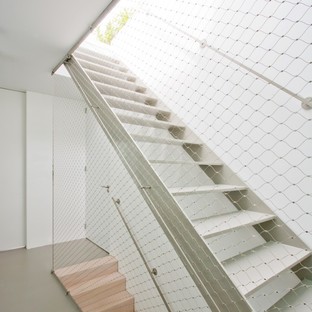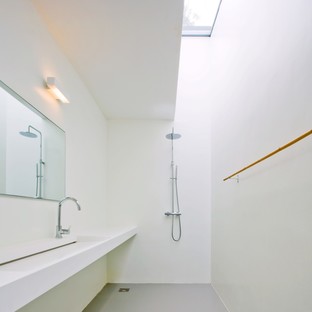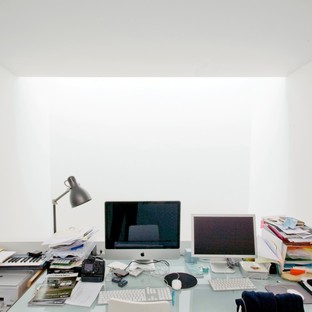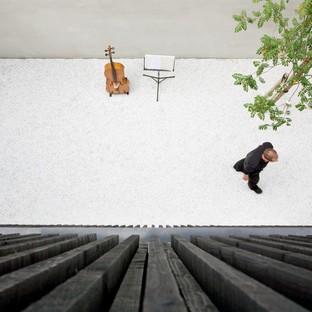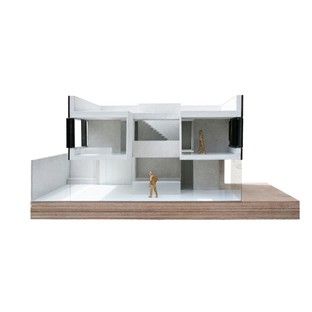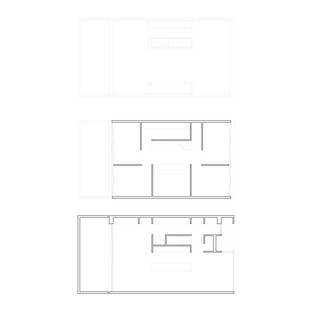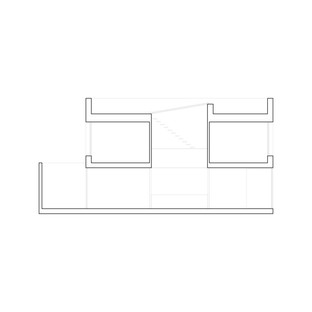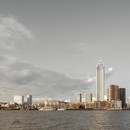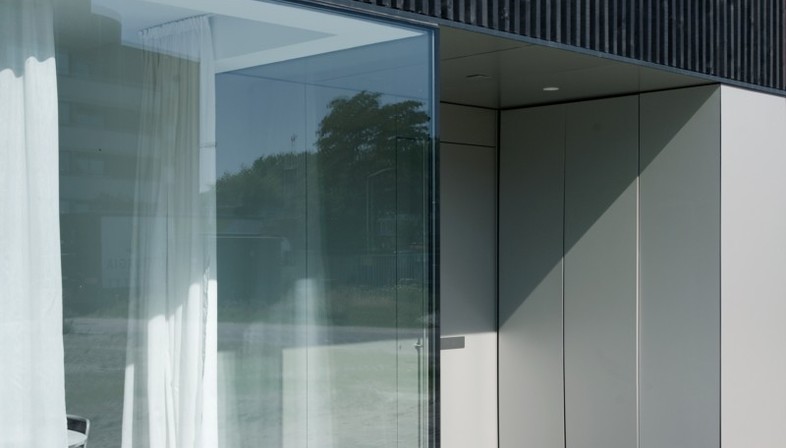
Small size and a single wall overlooking a narrow lane were the limitations facing the architects of Dutch studio Pasel.künzel architects in the private home they designed in Nieuw Leyden, a residential neighbourhood in the town of Leiden in the Netherlands.
The difficult conditions around the home made it necessary to let in daylight through the roof of the home to light up all the rooms. The problem was solved with a big central foyer that unifies the home and provides a "neutral" space that the client may use as a residential or business space, as required. The distribution of functions in the home allocates the residential functions to the ground floor, while the upper floor is a photographer’s studio.
The keys to a photographer’s work are natural light and space, reinterpreted architecturally with the creation of visual links between the spaces and openings in the volume to let in light from above, up to the hidden rooftop patio restoring a direct relationship with the sky and the stars.
The tension and spatial vivacity of the interior is invisible on the outside of the building: the home appears to hide its spatial qualities behind a flat façade devoid of emotional tension, in which the rhythm of the windows is interrupted by dark wooden panels.
(Agnese Bifulco)
Design: pasel.künzel architects
Location: Nieuw Leyden, Leiden, Netherlands
Pictures: courtesy of pasel.kuenzel architects, Rotterdam, NL
http://www.paselkuenzel.com/










