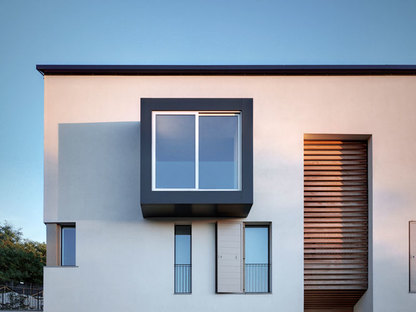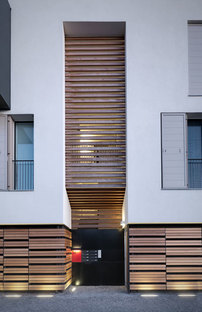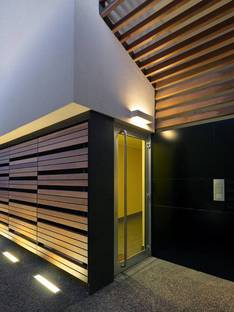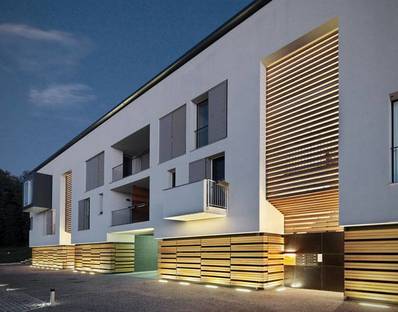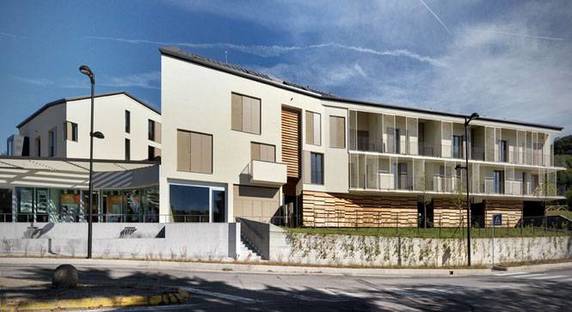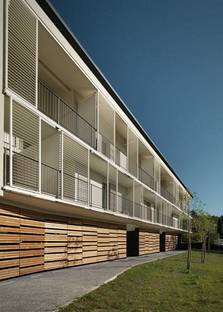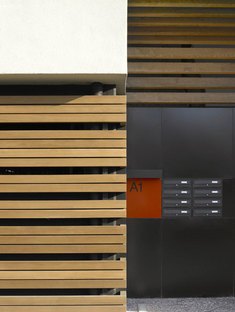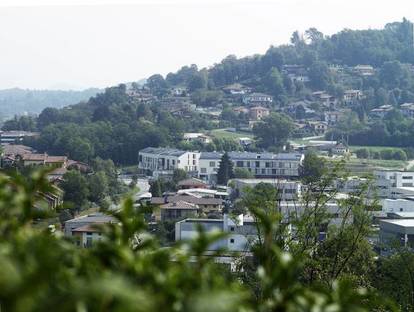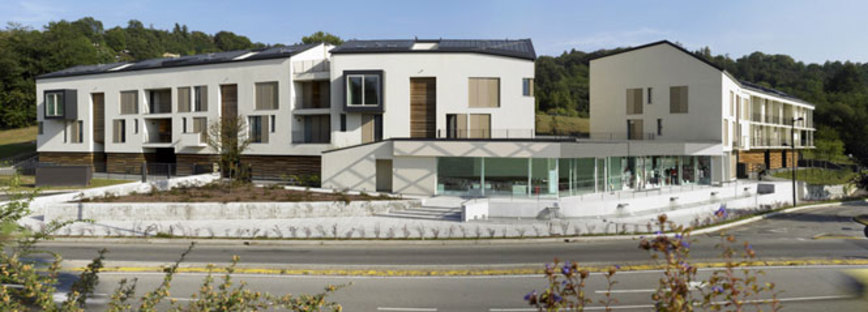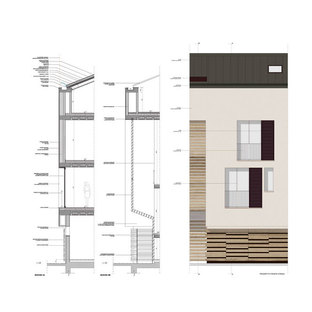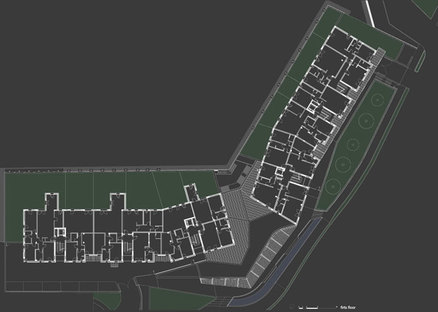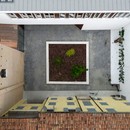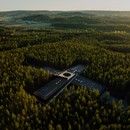27-03-2012
Park Associati, Housing and commercial development in Azzate
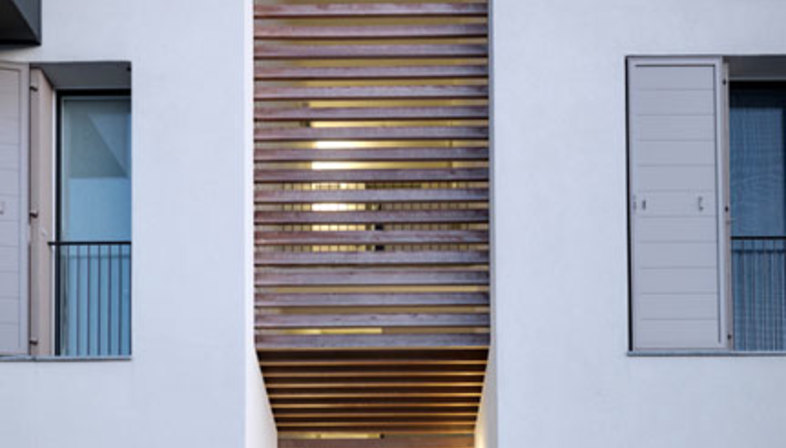 The housing development designed by the architects of Park Associati consists of two buildings. The project was developed on the basis of perspectives and geometries permitting optimal enjoyment of the views of the surrounding landscape and successful integration between the built and natural landscapes.
The housing development designed by the architects of Park Associati consists of two buildings. The project was developed on the basis of perspectives and geometries permitting optimal enjoyment of the views of the surrounding landscape and successful integration between the built and natural landscapes.The two volumes differ in colour and in the materials used to cover the base as well as in the type of façade on the street, which, due to the differences in orientation, require different systems for controlling sunlight.
The northern block has open balconies and big bow-windows, while the second, west-facing block has a gallery type façade with mobile sunshades.
The base may be divided into three zones, with a central area containing businesses overlooking a plaza raised above street level and resident parking at the sides screened by panels made of strips of larch wood like the sunshades providing the stairwells with the right amount of light and privacy.
(Agnese Bifulco)
Design: Park Associati, Milan (Filippo Pagliani, Michele Rossi)
Location: Azzate (Va), Italy
Photographs: Andrea Martiradonna, Leo Torri
www.parkassociati.com










