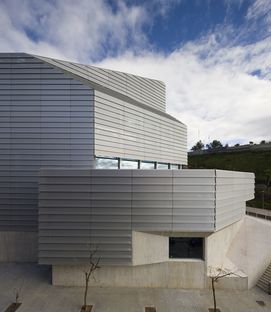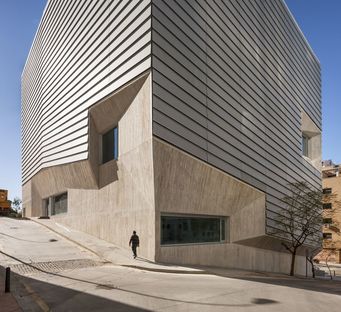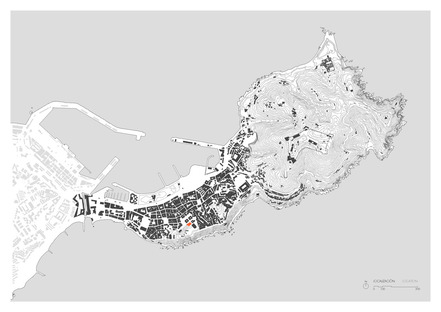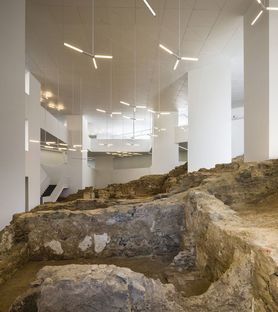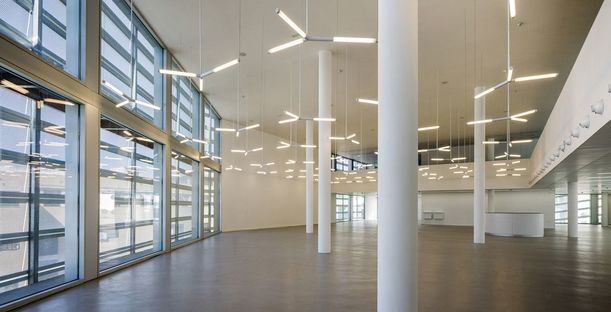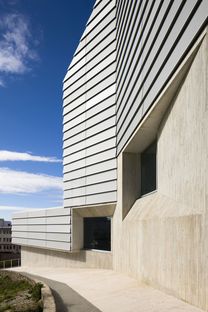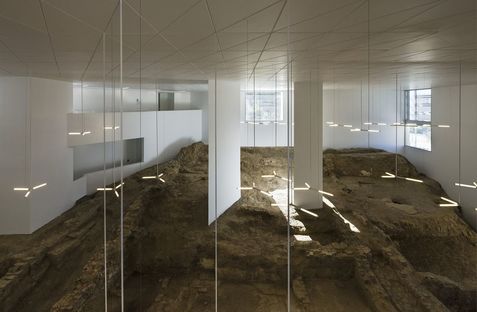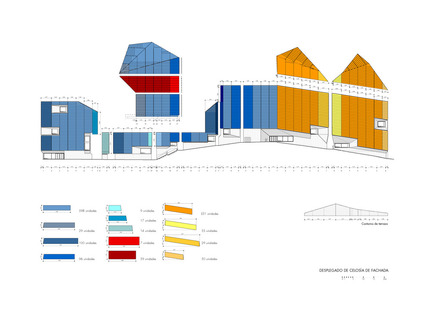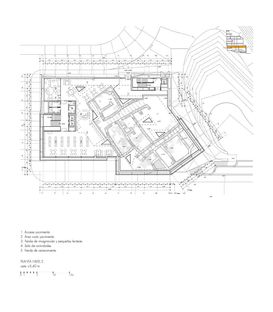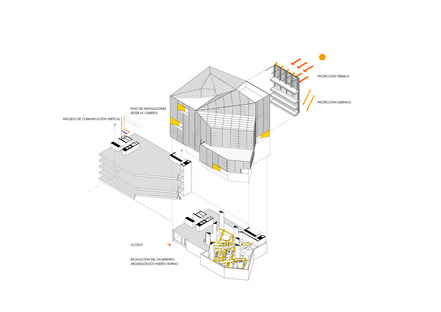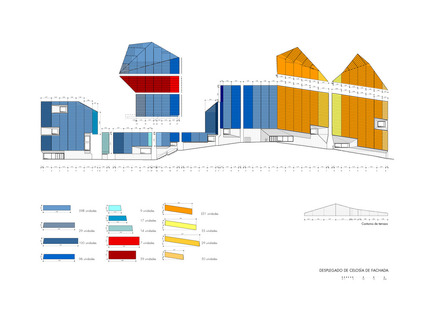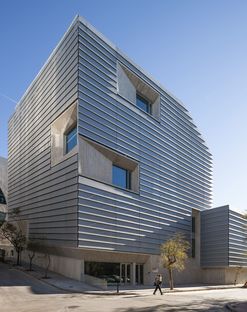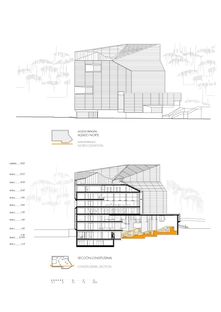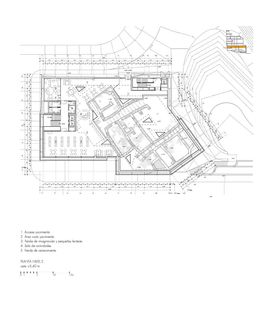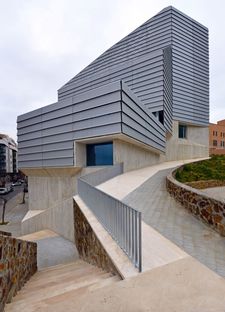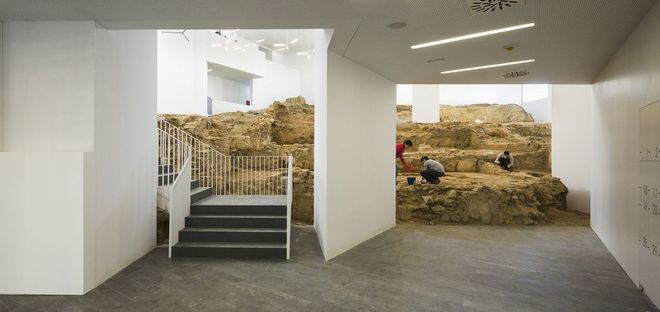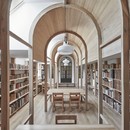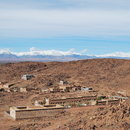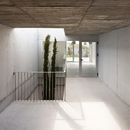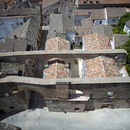06-11-2013
Paredes Pedrosa: Public library in Ceuta
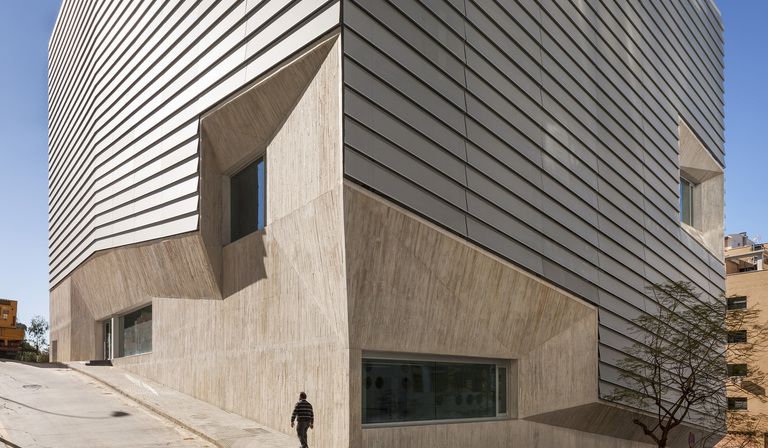 Paredes Pedrosa arquitectos won the 2007 competition for construction of a new public library in Ceuta, an independent Spanish city in North Africa, near the Strait of Gibraltar. The project is based on integration of the spaces and functions of a library with the presence of a 14th century archaeological site testifying to the Berber Marinid dynasty which reigned over Morocco and Islamic Spain.
Paredes Pedrosa arquitectos won the 2007 competition for construction of a new public library in Ceuta, an independent Spanish city in North Africa, near the Strait of Gibraltar. The project is based on integration of the spaces and functions of a library with the presence of a 14th century archaeological site testifying to the Berber Marinid dynasty which reigned over Morocco and Islamic Spain.The building was designed as a severe, compact wrapper to protect and shelter the excavations, isolating them from the outside world. The ruins had an impact on the building’s form, as it was designed on the basis of the orientation of the former settlement, which does not correspond to the traffic routes in today’s city of Ceuta. This is why the basement level incorporating the dig, which appears from the outside to be the building’s concrete base, has a rectangular floor plan starting out in the irregularly shaped archaeological site with its different orientation and reconciles it with today’s urban grid.
Resting on a steep slope, the building has a cross section which takes into account the differences in level and underlines them with terraces, recesses and windows which are all different, adding motion to the façades. The building is not really defined in terms of façades, however, as the eye tends to follow its parts and details as they unfurl, revolving around the surface of the circular volume.
These variations in the composition correspond to differences in the interior of the building. The block corresponding to the archaeological site clearly emerges from the rectangular volume, incorporating the ancient roads underneath it and an empty volume above them up to the floor of the third level, which is supported by seven strong concrete pillars inside the excavation area. This empty space ensures that the lower levels overlook the ruins, establishing a dialogue between the ancient spaces and the building’s present function as a library and thus integrating the site’s history with its present function.
From the third to the eighth level, the library premises are isolated from the excavations and face outwards towards the city, which becomes a part of the project thanks to the building’s double skin of glass and metal.
The windows are in fact covered with a grid of modular perforated aluminium elements which appear very compact when seen from a distance, but actually allow visitors to see through them from inside. This grid also serves to filter out the African heat and the sun’s rays, helping maintain a perfect microclimate. The type and orientation of the metal grids and the uniform neutral surfaces ensure that natural light is diffused throughout the rooms, reducing the building’s electricity consumption.
A rooftop terrace sheltered by the same sort of double skin façade also serves as a reading room with a view over two continents: Europe and Africa.
Mara Corradi
Design: Paredes Pedrosa Architects
Project team: Lucía Guadalajara, Álvaro Rábano, Clemens Eichner, Álvaro Oliver, Guiomar Martín, Eva Urquijo, Ángel Camacho, Ignacio Cordero, Blanca Leal, Roberto Lebrero, Luis Calvo
Technical control: Juan Antonio Zoido
Client: Ministry of Culture
Location: Ceuta (Spain)
Structural design: Alfonso Gómez Gaite. GOGAITE, S.L.
Total usable floor space: 6159 m2
Competition: 2007
Project start date: 2008
Completion of work: 2013
Builder: Acciona Infraestructuras
Glass facades with a perforated aluminium grid
Concrete structure
Photos: © Fernando Alda, Manuel García de Paredes
www.paredespedrosa.com










