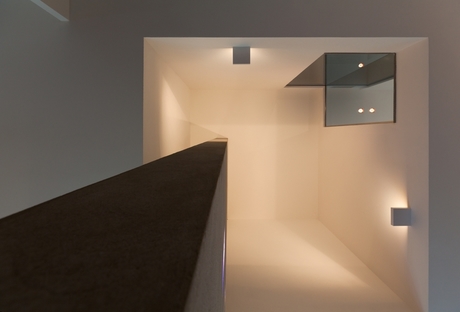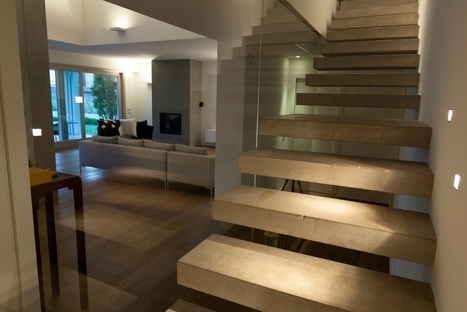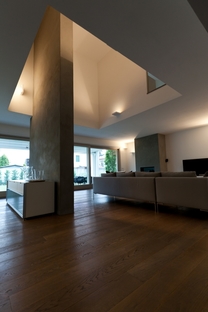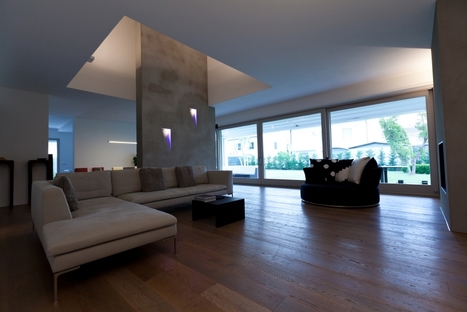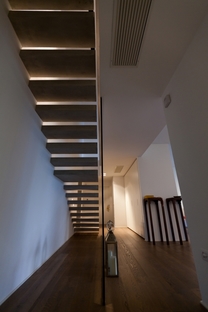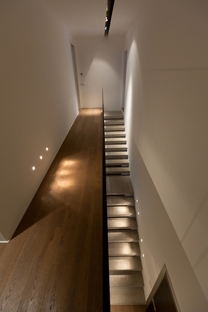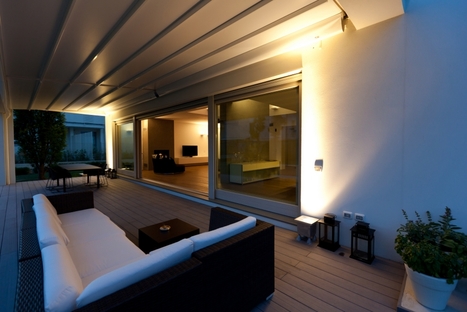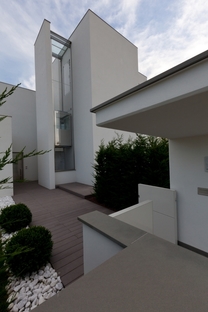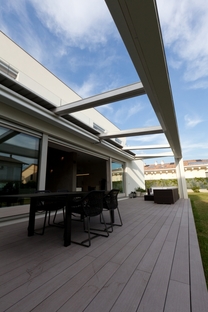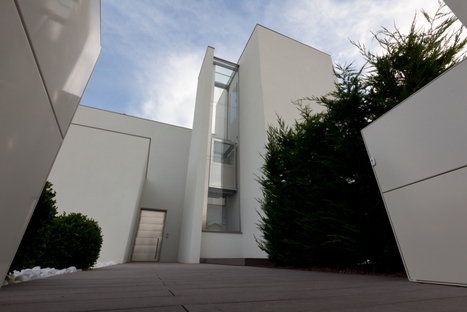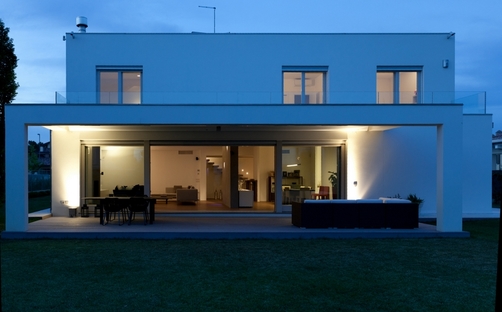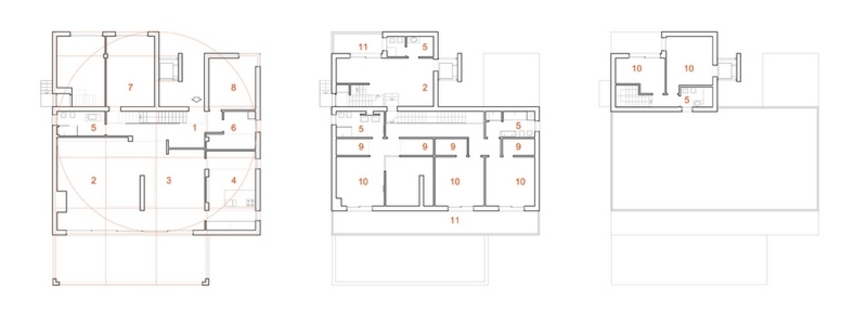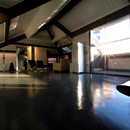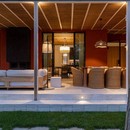02-05-2014
Paolo Carli Moretti Residential building - Forlì
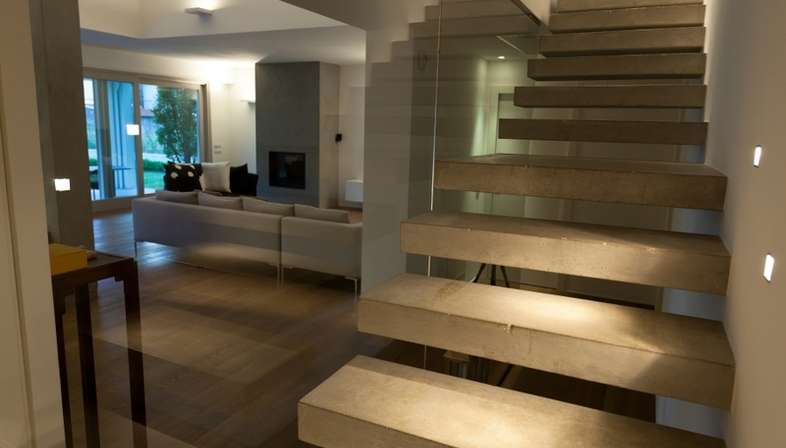
Architect Paolo Carli Moretti designed a private residence on the outskirts of Forlì, a construction composed of regular volumes with large, well-defined openings, a clear internal composition and well-distributed spaces.
The concrete building has a regular geometry made up of simple, linear elements, primarily horizontal. Vertical elements such as the divider in the living area and the panoramic elevator mark important points in the home’s spatial composition and distribution of functions.
In the living area of dual height, the vertical divider separates spaces for different functions on the ground floor. A big window provides access to the rectangular patio and therefore the garden. The patio mediates between inside and outside, as an open volume consisting of a structure of concrete girders and pillars and the surface of the floor.
On the first floor are the bedrooms and bathrooms, and there is a guest suite above the garage, accessible using a panoramic elevator with a vertical volume linking the different levels in the home.
(Agnese Bifulco)
Design: Paolo Carli Moretti
Team members: Alessandro Rabiti, Matteo Flamigni
Location: Forlì, Italy
Images courtesy of Paolo Carli Moretti, ph. Eugenio Barzanti










