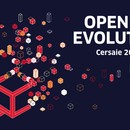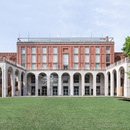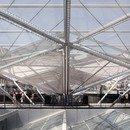Biography
Odile Decq & Benoit CornetteFrench architect and town planner, Odile Decq (1955) is internationally acclaimed for numerous eclectic projects carried out with Benoît Cornette (1953-1998), until his tragic death in a car accident, which also involved Decq.
Born in Laval, Odile Decq studied architecture at the University of Rennes and completed her studies at the University of Paris VI in 1978, followed by a post-graduate course in urban planning at the Institute of Political Studies, Paris the following year.
Benoît Cornette first studied medicine at the University of Rennes, then moved to Paris and graduated in Architecture from UP6 (École d'Architecture Paris-La Villette) in 1985.
In 1985 the two architects began their partnership, setting up the ODBC architecture firm whose name is an acronym of their initials.
Studio ODBC (1985-1998)
The architecture firm worked mainly in France, originally on residential projects, offices and public buildings. However, it was soon brought to the attention of international critics, due to a series of notable projects, including the headquarters of Apple Computers France, Nantes (1990), headquarters of Banque Populaire de l’Ouest, Rennes (1990, with Peter Rice), Motorway Control Center, Nanterre (1996), Port of Osaka, Japan (1997), and expansion of the National Gallery of Ireland, Dublin (1997).
In particular, the Banque Populaire de L’Ouest e d’Armorique in Rennes brought the two architects worldwide acclaim, since the project which won numerous awards, including the Andrea Palladio International Architecture Award, 9th International Prize for Architecture, London and the Prix Architecture et Travail, Rennes.
The design studio’s body of work has multiple cultural and style references, particularly "the international cultural link in respect of the Architectural Association of London is immediately evident (...) a diverse, mobile generation not classifiable in a linguistic orientation but precisely because it is mobile and transversal, characterized by a sophisticated experimental eclecticism" (M. Bradaschia).
The Saint Gobain Research Center project in Aubervilles (1999) and renovation of the industrial port at Gennevilliers (2001) were completed following Cornette’s premature death.
Their numerous public projects earned the studio the Benedictus Prize, Washington (1994) and, notably, the Golden Lion at the Architecture Biennale, Venice in 1996.
Odile Decq selected projects since 1998
Director of the École Spéciale d’Architecture, Paris since 2007, in recent decades Odile Decq and her architecture studio have undertaken numerous projects such as the Phantom Restaurant, Opera Garnier, Paris (2011), Frac Bretagne Museum of Contemporary Art, Rennes (2012), Fangshan Tangshan National Geopark Museum, Nanjing, China (2015), GL Events executive complex, Lyon (2014) and Saint-Ange Residence, Seyssins (2015).
Another noteworthy international project was the expansion of the MACRO (Museum of Contemporary Art, Rome) (2010).
Assigned in 2001, the 2,000 sq.m. project comprised the expansion of the existing gallery (formerly the Peroni brewery), with new walkways and building, including an exhibition space, projection room, bookshop and roof terrace over the museum itself. The use of bright red in the central part of the museum corresponds with the auditorium.
The Frac Bretagne Museum of Contemporary Art, Rennes (2012) is an exhibition building with “remarkable similarities to the MACRO Museum, firstly due to the ‘meteorite’ red auditorium in both Rome and France (...) of particular interest in the French museum is the vertical intersection, 30 meters long that bisects the space to its full height, from floor to ceiling. (P. Pierotti).
As the architect explained, in the Frac “the entire project reinterprets the seemingly irreconcilable duality between being inside an urban reality and immaterial escape, between natural and artificial, heavy and light, shadow and light.
Also active in the design sector, Decq has created lighting and furnishings, especially for architectural projects.
In 2013, Odile Decq received the accolade “Designer of the Year” from Maison & Object. She has also been a member of the French Academy of Architecture since 1997, Commandeur de l’Ordre des Arts et Lettres since 2001 and Chevalier of the Legion d’Honneur since 2003.
Studio Odile Decq selected works and projects
- Progetto di sviluppo del centro città, Saint Dizier (Francia), 2020
- New Cyprus Museum, Nicosia (Cipro), 2017
- Halle Totem, Montpellier (Francia), 2017
- Study Hall, Lione (Francia), 2017
- Le Cargo, Parigi (Francia), 2016
- Diagonal 0, Barcellona (Spagna), 2015
- Maison Bernanrd, Théoule-sur-Mer (Francia), 2015
- Confluence Institute, Lione (Francia), 2015
- Saint-Ange Residence, Seyssins (Francia), 2015
- Fangshan Tangshan National Geopark Museum, Nanjing (Cina), 2015
- Complesso residenziale Lille Pentania, Lille (Francia), 2015
- Complesso dirigenziale ed uffici GL Events, Lione (Francia), 2014
- Museo di Arte Contemporanea Frac Bretagne, Rennes (Francia), 2012
- Ristorante Phantom - Opéra Garnier, Parigi (Francia), 2011
- Espansione e ristrutturazione del Museo di Arte Contemporanea, Roma (Italia), 2010
Studio ODBC selected works and projects
- Ristrutturazione del porto industriale, Gennevilliers (Francia), 2001
- Installazione Vanishing black holes - une abstraction tactile per la Biennale di architettura di Venezia (Italia), 2000
- Ristrutturazione del Centro di Ricerche Saint Gobain, Aubervilliers (Francia), 1999
- Espansione della Galleria Nazionale d’Irlanda, Dublino (Irlanda), 1997
- Ponte e centro di controllo Autorute 14, Nanterre (Francia), 1996
- Complessi residenziali SIEMP, Parigi (Francia,) 1995
- Centro amministrativo della Banque Populaire de l’Ouest, Rennes (Francia), 1990
Official website:
www.odiledecq.com
Related Articles: Odile Decq
Related Articles









