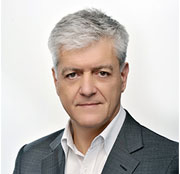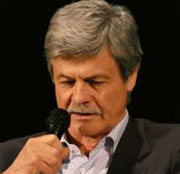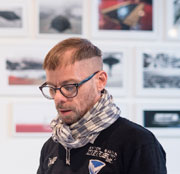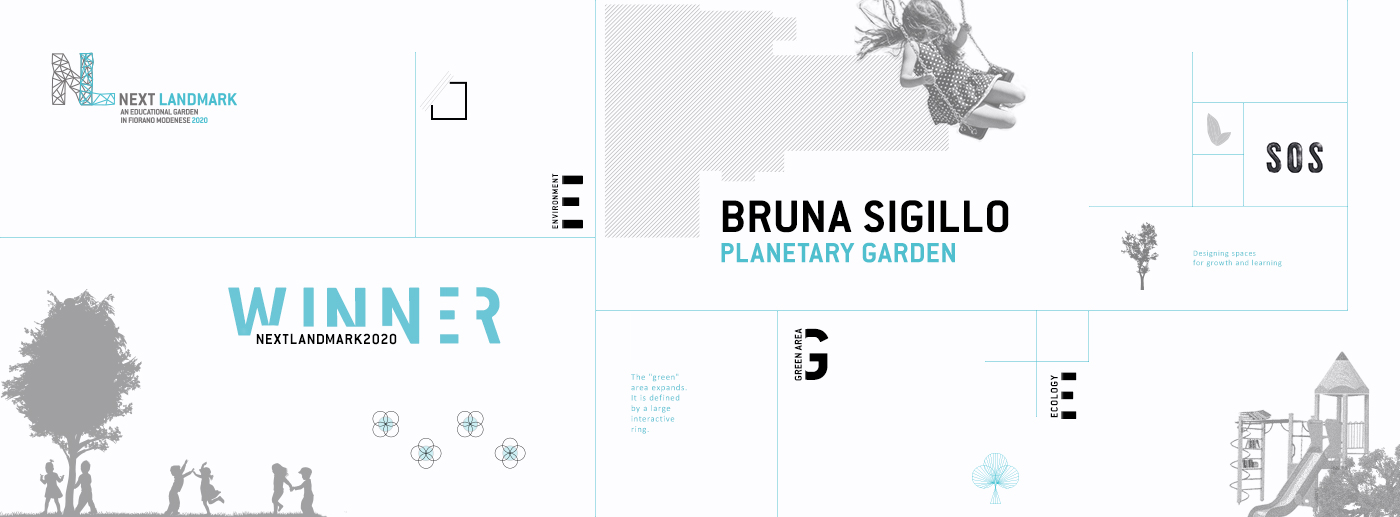
- Home
- Contest 2020
- Winners 2020
WINNER OF An Educational Garden in Fiorano Modenese: Planetary Garden
Bruna Sigillo - Italy
Project Description:
Gilles Cléments taught us to look at the garden like a planet.
Insects, birds, plants, trees, oxygen, water co-exist in a garden in synergy.
And who takes care of the garden? Planetary gardeners, of course!
This metaphor becomes the heart of the project which translates into a very light intervention that respects the existing structure but it add value through the insertion of a few elements:
> the urban edge, at the entrance, is enhanced with a new green façade;
> the parterre is designed as a playground. From the access, the new driveway holds a colored insert (also to facilitate disabilities) that guides the internal paths;
> the "green" area expands. It is defined by a large interactive ring. The ideal lines that connect the trees protect the areas and suggest their uses with slight changes of surfaces and materials, always natural. The equipment are inserted between small shrubs, child friendly, and the canopies become roofs for the classrooms.
How can the garden of a kindergarten become a beautiful space for everyone to live in?
The project tries to respond to the possible needs of users, also opening up to the city:
> for parents who wait. It would be nice to sit and chat among the purple shades of the scented lavender.
> for teachers who can implement teaching thanks to the introduction of equipment designed to respond to the five fields of experience;
> for the neighbourhood of all ages who can enjoy and contribute to sharing the garden to be an urban nursery during opening occasions to the city;
> for children, the roots of society, to which a magical space should be reserved where every day they can be protagonists of adventures, to train to become the planetary gardeners of the future.
All this can happen in a garden? Yes, if it is a planetary garden!
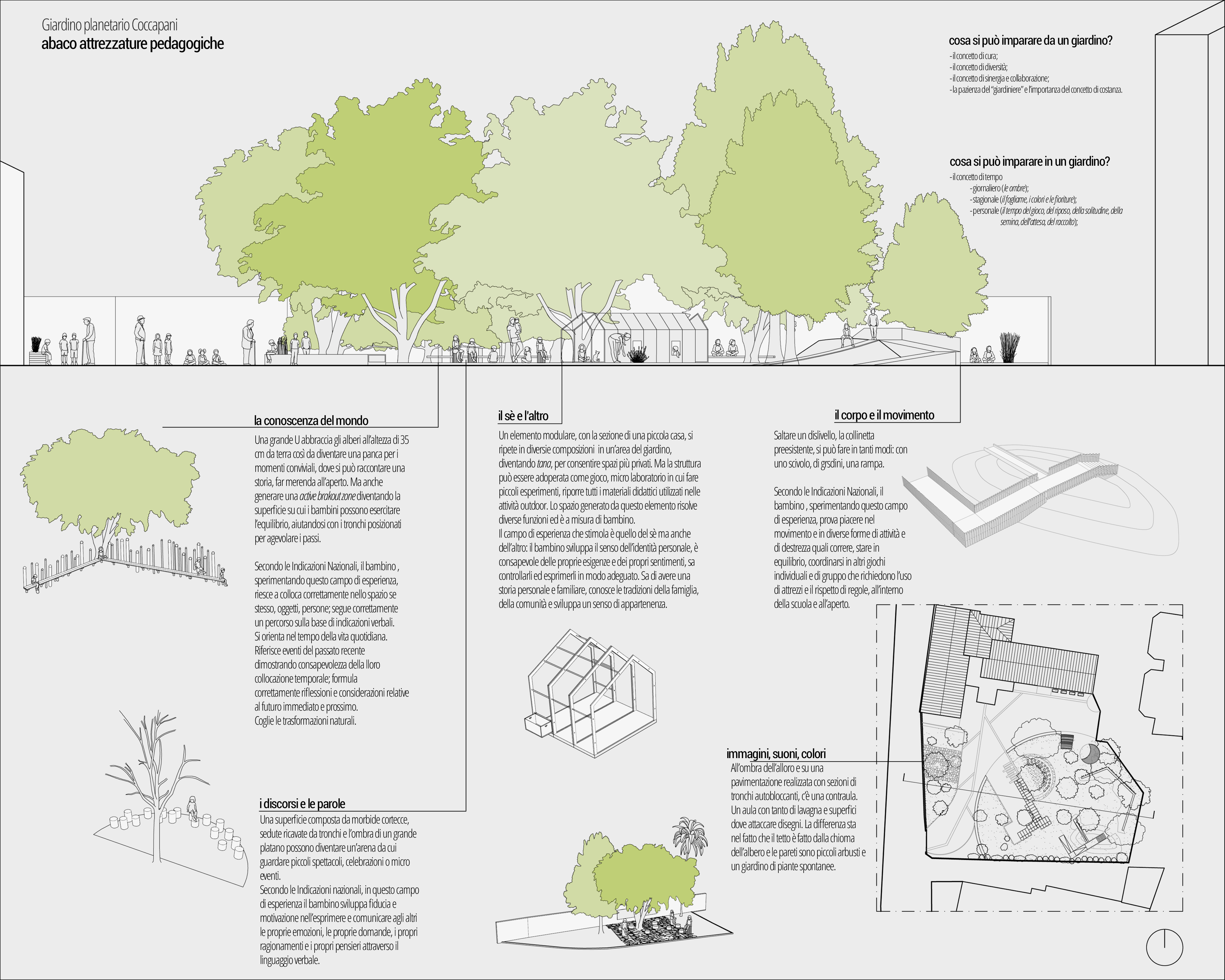

Name / Surname: Bruna Sigillo
Country: Italy
Company:
Project Description:
Gilles Cléments taught us to look at the garden like a planet.
Insects, birds, plants, trees, oxygen, water co-exist in a garden in synergy.
And who takes care of the garden? Planetary gardeners, of course!
This metaphor becomes the heart of the project which translates into a very light intervention that respects the existing structure but it add value through the insertion of a few elements:
> the urban edge, at the entrance, is enhanced with a new green façade;
> the parterre is designed as a playground. From the access, the new driveway holds a colored insert (also to facilitate disabilities) that guides the internal paths;
> the "green" area expands. It is defined by a large interactive ring. The ideal lines that connect the trees protect the areas and suggest their uses with slight changes of surfaces and materials, always natural. The equipment are inserted between small shrubs, child friendly, and the canopies become roofs for the classrooms.
How can the garden of a kindergarten become a beautiful space for everyone to live in?
The project tries to respond to the possible needs of users, also opening up to the city:
> for parents who wait. It would be nice to sit and chat among the purple shades of the scented lavender.
> for teachers who can implement teaching thanks to the introduction of equipment designed to respond to the five fields of experience;
> for the neighbourhood of all ages who can enjoy and contribute to sharing the garden to be an urban nursery during opening occasions to the city;
> for children, the roots of society, to which a magical space should be reserved where every day they can be protagonists of adventures, to train to become the planetary gardeners of the future.
All this can happen in a garden? Yes, if it is a planetary garden!
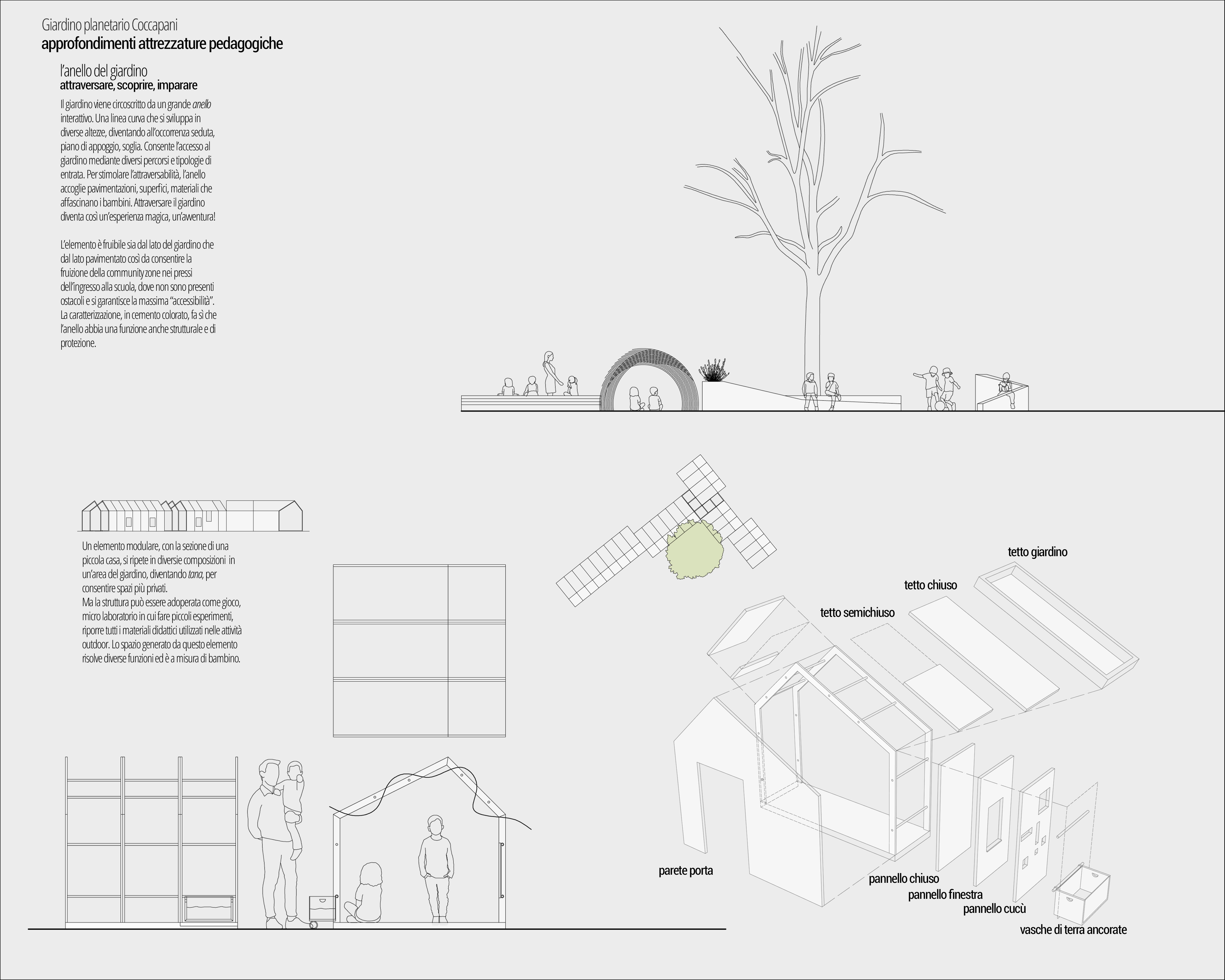
Name / Surname: Bruna Sigillo
Country: Italy
Company:
Project Description:
Gilles Cléments taught us to look at the garden like a planet.
Insects, birds, plants, trees, oxygen, water co-exist in a garden in synergy.
And who takes care of the garden? Planetary gardeners, of course!
This metaphor becomes the heart of the project which translates into a very light intervention that respects the existing structure but it add value through the insertion of a few elements:
> the urban edge, at the entrance, is enhanced with a new green façade;
> the parterre is designed as a playground. From the access, the new driveway holds a colored insert (also to facilitate disabilities) that guides the internal paths;
> the "green" area expands. It is defined by a large interactive ring. The ideal lines that connect the trees protect the areas and suggest their uses with slight changes of surfaces and materials, always natural. The equipment are inserted between small shrubs, child friendly, and the canopies become roofs for the classrooms.
How can the garden of a kindergarten become a beautiful space for everyone to live in?
The project tries to respond to the possible needs of users, also opening up to the city:
> for parents who wait. It would be nice to sit and chat among the purple shades of the scented lavender.
> for teachers who can implement teaching thanks to the introduction of equipment designed to respond to the five fields of experience;
> for the neighbourhood of all ages who can enjoy and contribute to sharing the garden to be an urban nursery during opening occasions to the city;
> for children, the roots of society, to which a magical space should be reserved where every day they can be protagonists of adventures, to train to become the planetary gardeners of the future.
All this can happen in a garden? Yes, if it is a planetary garden!
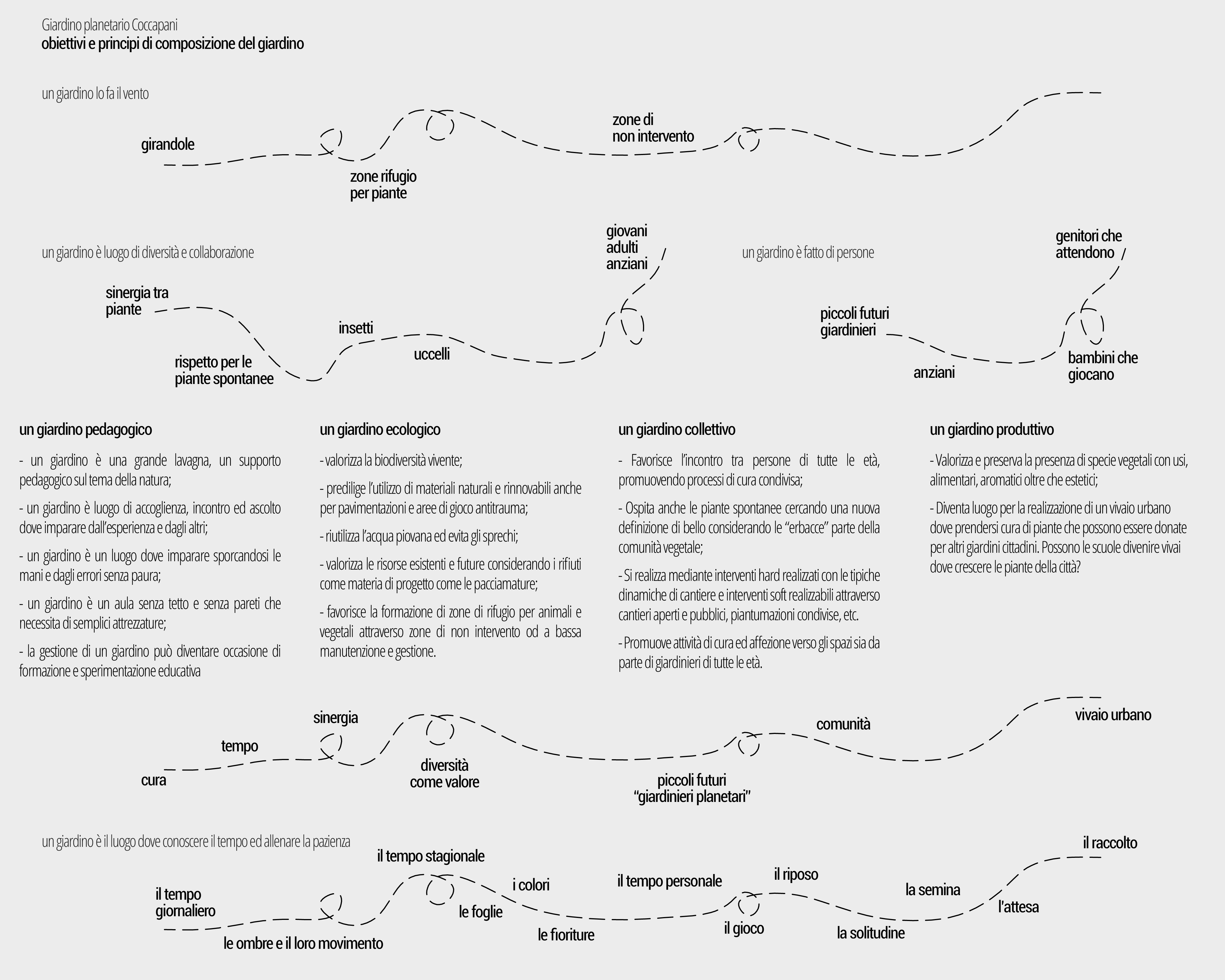
Name / Surname: Bruna Sigillo
Country: Italy
Company:
Project Description:
Gilles Cléments taught us to look at the garden like a planet.
Insects, birds, plants, trees, oxygen, water co-exist in a garden in synergy.
And who takes care of the garden? Planetary gardeners, of course!
This metaphor becomes the heart of the project which translates into a very light intervention that respects the existing structure but it add value through the insertion of a few elements:
> the urban edge, at the entrance, is enhanced with a new green façade;
> the parterre is designed as a playground. From the access, the new driveway holds a colored insert (also to facilitate disabilities) that guides the internal paths;
> the "green" area expands. It is defined by a large interactive ring. The ideal lines that connect the trees protect the areas and suggest their uses with slight changes of surfaces and materials, always natural. The equipment are inserted between small shrubs, child friendly, and the canopies become roofs for the classrooms.
How can the garden of a kindergarten become a beautiful space for everyone to live in?
The project tries to respond to the possible needs of users, also opening up to the city:
> for parents who wait. It would be nice to sit and chat among the purple shades of the scented lavender.
> for teachers who can implement teaching thanks to the introduction of equipment designed to respond to the five fields of experience;
> for the neighbourhood of all ages who can enjoy and contribute to sharing the garden to be an urban nursery during opening occasions to the city;
> for children, the roots of society, to which a magical space should be reserved where every day they can be protagonists of adventures, to train to become the planetary gardeners of the future.
All this can happen in a garden? Yes, if it is a planetary garden!
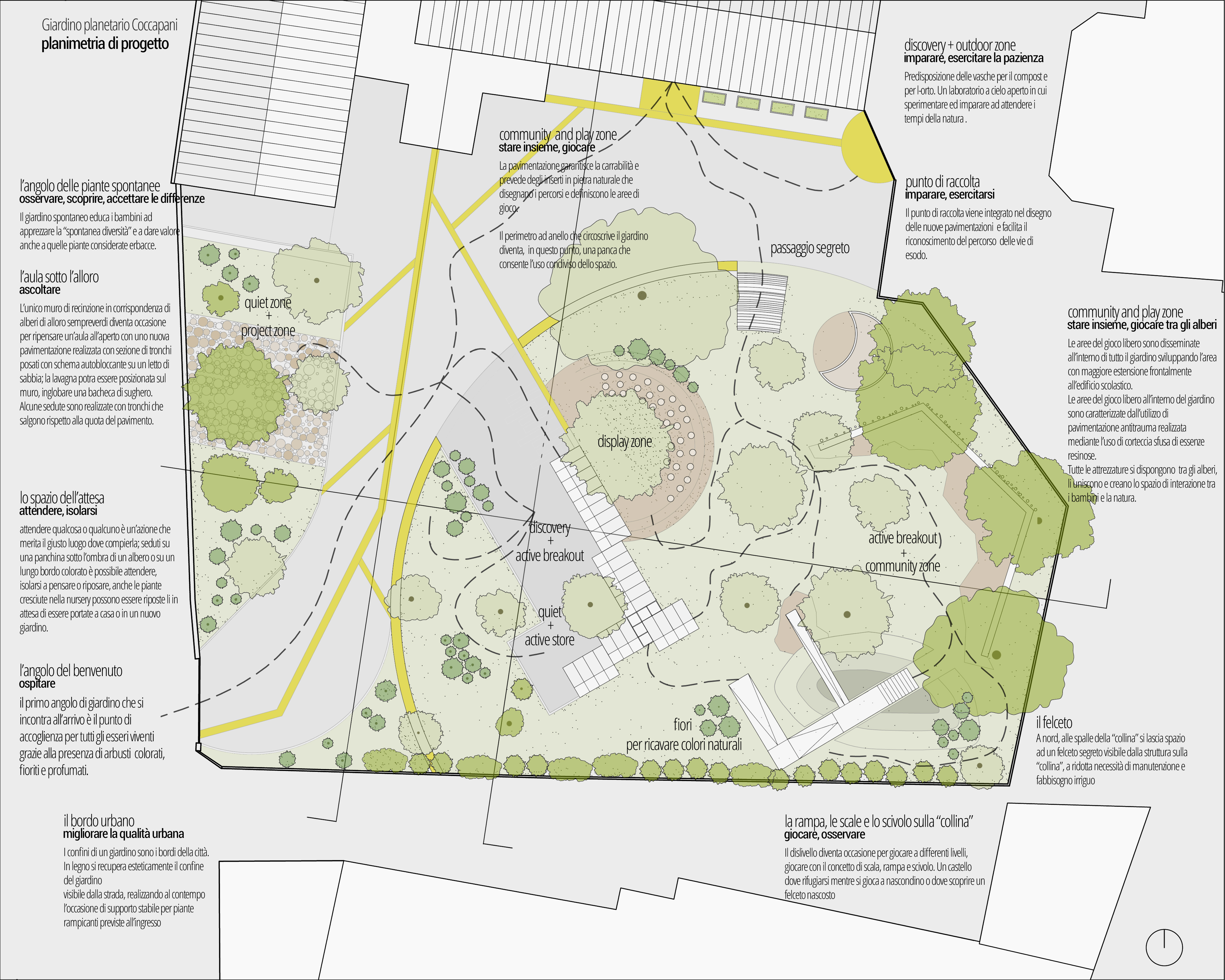
Name / Surname: Bruna Sigillo
Country: Italy
Company:
Project Description:
Gilles Cléments taught us to look at the garden like a planet.
Insects, birds, plants, trees, oxygen, water co-exist in a garden in synergy.
And who takes care of the garden? Planetary gardeners, of course!
This metaphor becomes the heart of the project which translates into a very light intervention that respects the existing structure but it add value through the insertion of a few elements:
> the urban edge, at the entrance, is enhanced with a new green façade;
> the parterre is designed as a playground. From the access, the new driveway holds a colored insert (also to facilitate disabilities) that guides the internal paths;
> the "green" area expands. It is defined by a large interactive ring. The ideal lines that connect the trees protect the areas and suggest their uses with slight changes of surfaces and materials, always natural. The equipment are inserted between small shrubs, child friendly, and the canopies become roofs for the classrooms.
How can the garden of a kindergarten become a beautiful space for everyone to live in?
The project tries to respond to the possible needs of users, also opening up to the city:
> for parents who wait. It would be nice to sit and chat among the purple shades of the scented lavender.
> for teachers who can implement teaching thanks to the introduction of equipment designed to respond to the five fields of experience;
> for the neighbourhood of all ages who can enjoy and contribute to sharing the garden to be an urban nursery during opening occasions to the city;
> for children, the roots of society, to which a magical space should be reserved where every day they can be protagonists of adventures, to train to become the planetary gardeners of the future.
All this can happen in a garden? Yes, if it is a planetary garden!
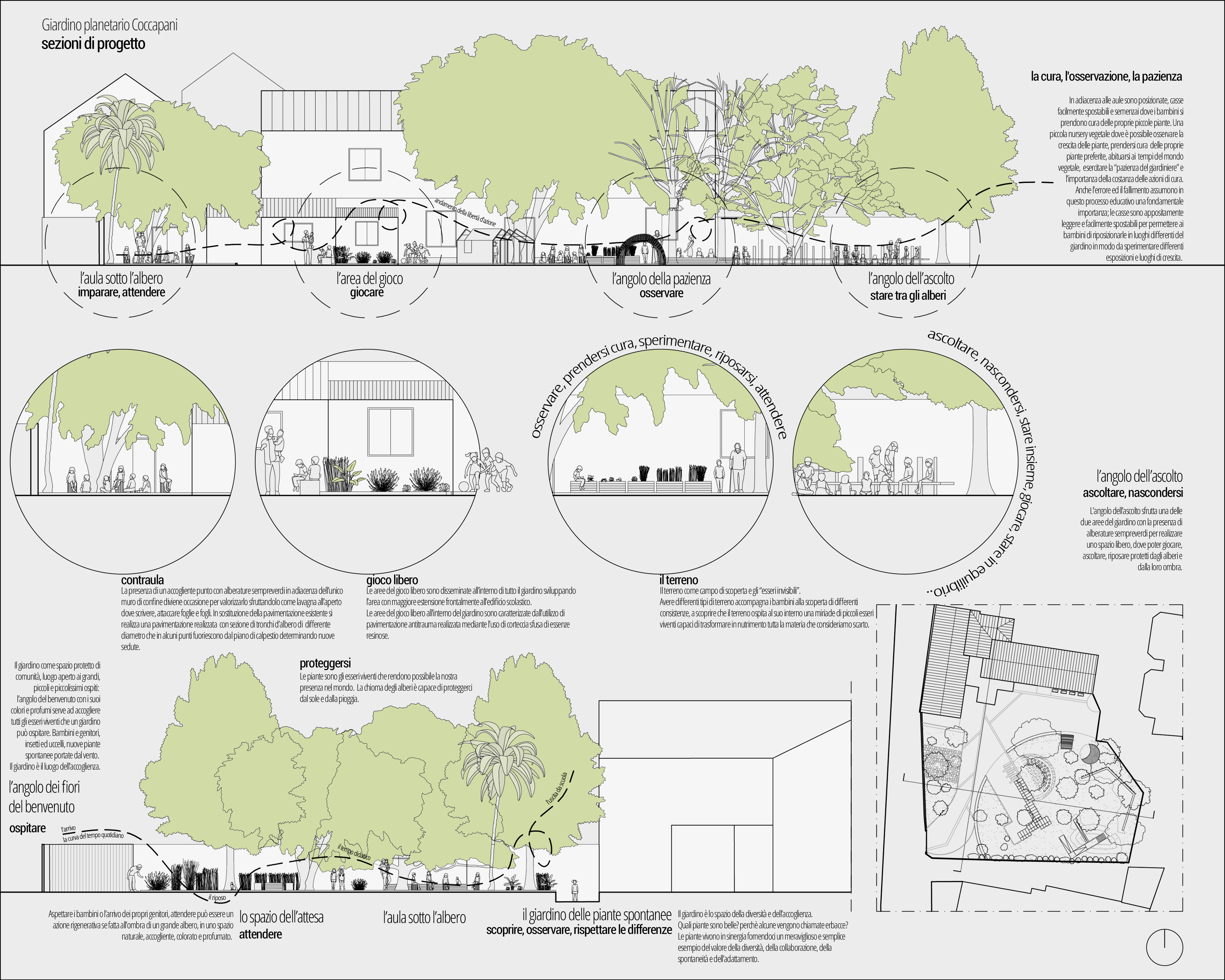
Name / Surname: Bruna Sigillo
Country: Italy
Company:
Project Description:
Gilles Cléments taught us to look at the garden like a planet.
Insects, birds, plants, trees, oxygen, water co-exist in a garden in synergy.
And who takes care of the garden? Planetary gardeners, of course!
This metaphor becomes the heart of the project which translates into a very light intervention that respects the existing structure but it add value through the insertion of a few elements:
> the urban edge, at the entrance, is enhanced with a new green façade;
> the parterre is designed as a playground. From the access, the new driveway holds a colored insert (also to facilitate disabilities) that guides the internal paths;
> the "green" area expands. It is defined by a large interactive ring. The ideal lines that connect the trees protect the areas and suggest their uses with slight changes of surfaces and materials, always natural. The equipment are inserted between small shrubs, child friendly, and the canopies become roofs for the classrooms.
How can the garden of a kindergarten become a beautiful space for everyone to live in?
The project tries to respond to the possible needs of users, also opening up to the city:
> for parents who wait. It would be nice to sit and chat among the purple shades of the scented lavender.
> for teachers who can implement teaching thanks to the introduction of equipment designed to respond to the five fields of experience;
> for the neighbourhood of all ages who can enjoy and contribute to sharing the garden to be an urban nursery during opening occasions to the city;
> for children, the roots of society, to which a magical space should be reserved where every day they can be protagonists of adventures, to train to become the planetary gardeners of the future.
All this can happen in a garden? Yes, if it is a planetary garden!
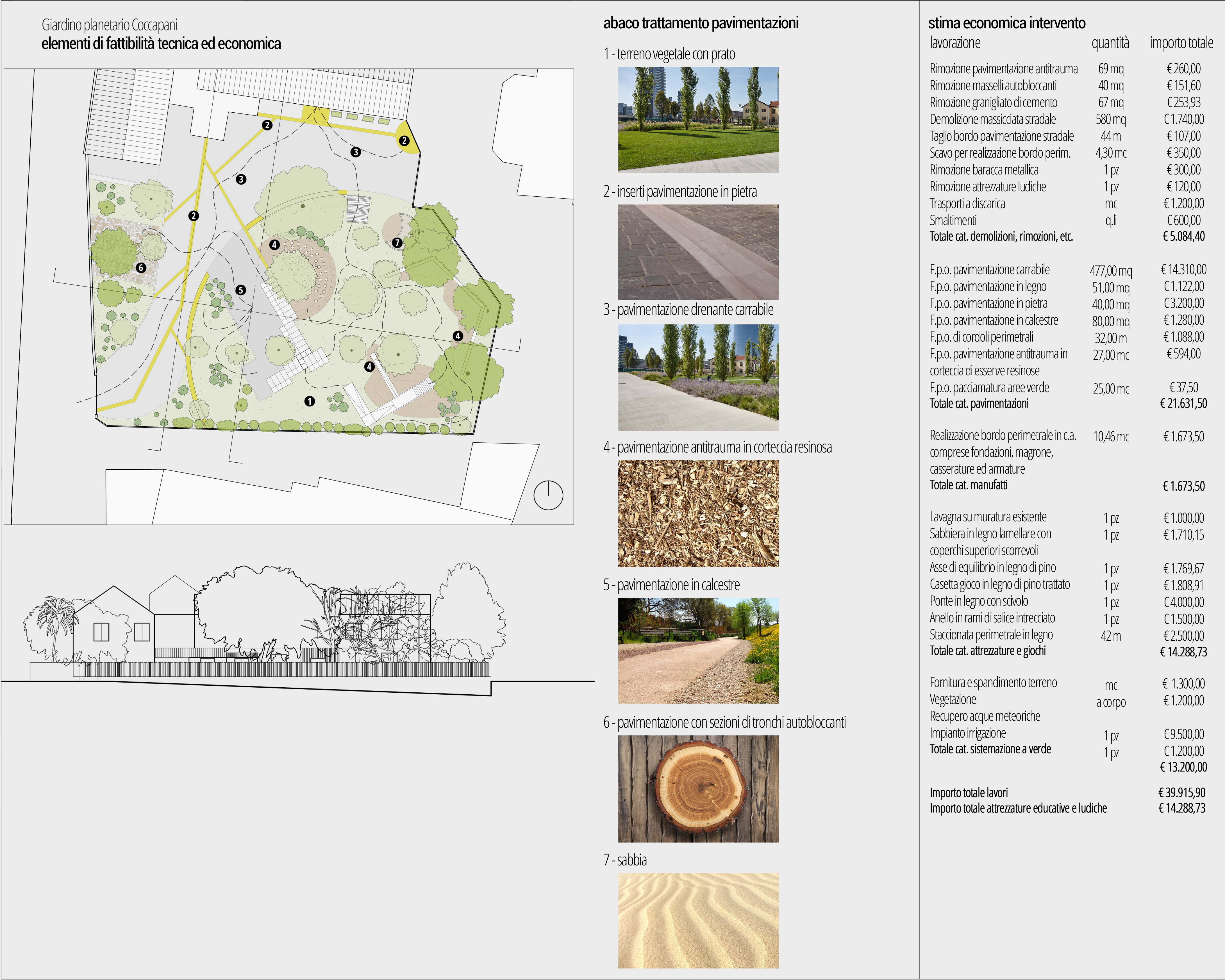
Name / Surname: Bruna Sigillo
Country: Italy
Company:
Project Description:
Gilles Cléments taught us to look at the garden like a planet.
Insects, birds, plants, trees, oxygen, water co-exist in a garden in synergy.
And who takes care of the garden? Planetary gardeners, of course!
This metaphor becomes the heart of the project which translates into a very light intervention that respects the existing structure but it add value through the insertion of a few elements:
> the urban edge, at the entrance, is enhanced with a new green façade;
> the parterre is designed as a playground. From the access, the new driveway holds a colored insert (also to facilitate disabilities) that guides the internal paths;
> the "green" area expands. It is defined by a large interactive ring. The ideal lines that connect the trees protect the areas and suggest their uses with slight changes of surfaces and materials, always natural. The equipment are inserted between small shrubs, child friendly, and the canopies become roofs for the classrooms.
How can the garden of a kindergarten become a beautiful space for everyone to live in?
The project tries to respond to the possible needs of users, also opening up to the city:
> for parents who wait. It would be nice to sit and chat among the purple shades of the scented lavender.
> for teachers who can implement teaching thanks to the introduction of equipment designed to respond to the five fields of experience;
> for the neighbourhood of all ages who can enjoy and contribute to sharing the garden to be an urban nursery during opening occasions to the city;
> for children, the roots of society, to which a magical space should be reserved where every day they can be protagonists of adventures, to train to become the planetary gardeners of the future.
All this can happen in a garden? Yes, if it is a planetary garden!
Excerpt from the motivations of the Jury:
The Jury rewards the project “Planetary Garden” with the first Prize. The proposal by Bruna Sigillo shows to have addressed in a comprehensive and balanced manner the challenge to preserve the peculiar features of the existing with a set of delicate interventions without missing the opportunity to provide a new identity to the Coccapani kindergarden outdoor spaces.
The project narrative unfolds according to a sequence of frames, each featuring a a pedagogical purpose and a spatial unity designed to explore nature, the others and the self. The project offers to the young members of the Coccapani community, their educators, staff and families, an open palimpsest on which to write their stories and to grow together. Designed for making nature a driving force in the development of the child, “Planetary Garden” is the proposal that best encompasses the contest targets and that demonstrates through accurate metrics its economic, social and environmental sustainability
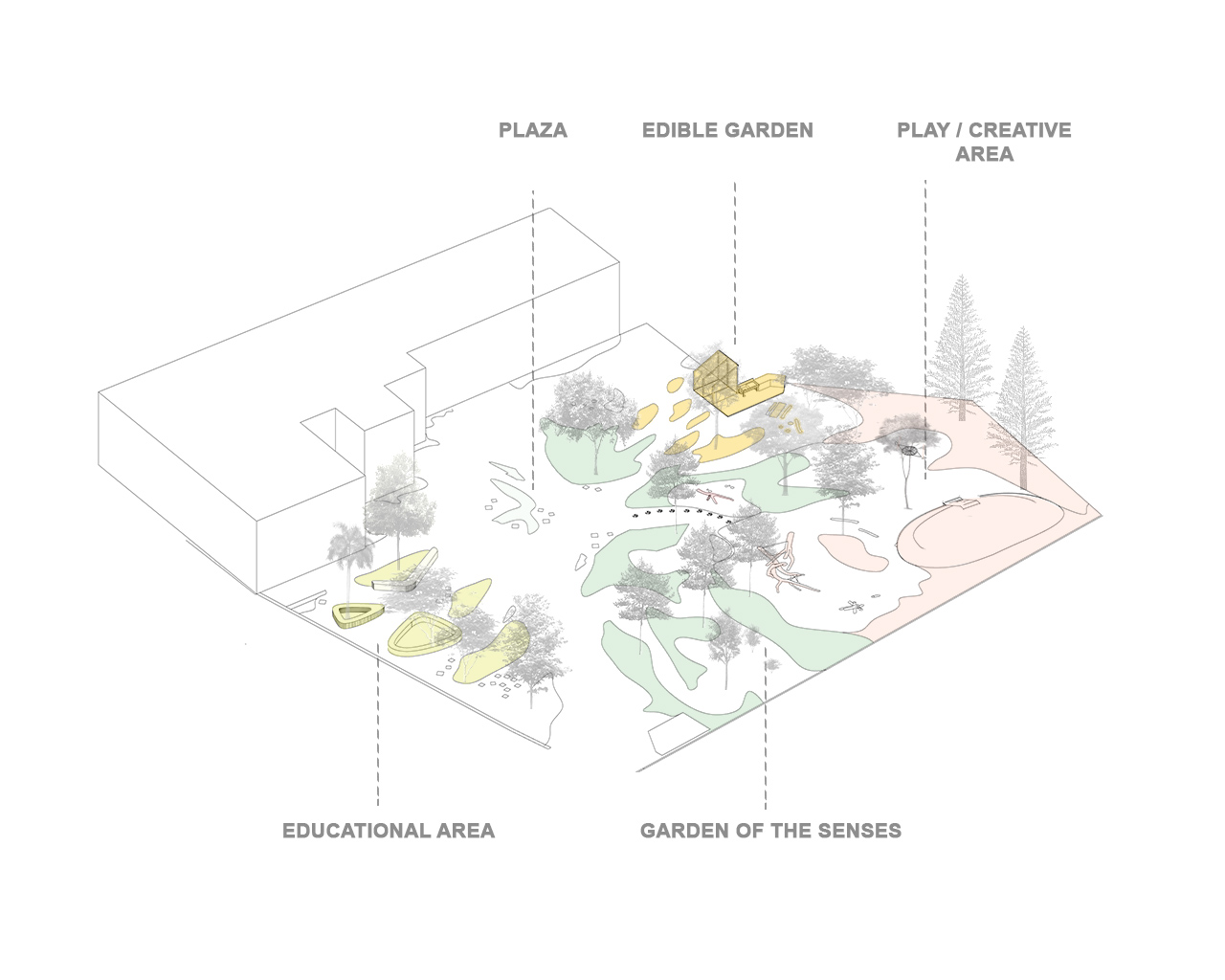
Name / Surname: Nina Gogina
Country: Russia
Company:
Project Description:
Nature has an unlimited potential to gain knowledge and inspire and to promote the development of human beings. This project creates free flowing forms, landscaping zones as roots growing from the center, create different zones and an opportunity for multiple activities, but being a single organism.
Basing itself on the three main activities - thinking, doing and feeling, in this project there are several zones - an educational area for classes with graphite wall and space for communication; an edible garden is a zone of edible gardens for growing vegetables and plants, where children can learn through making, planting, observe the result, learn how to use natural energy on the example of using rainwater for irrigation, there is also a small space for creating something with your own hands, for the manifestation of creative initiative. The emotional zone includes a natural playground and a garden of the senses with various herbs and natural elements that change seasonally, creating a visual variety. The variability of natural elements (sand, wood chips) and natural elements that do not have a specific option (stones. trees, relief) create a space that will always be interesting and develops imagination in children.
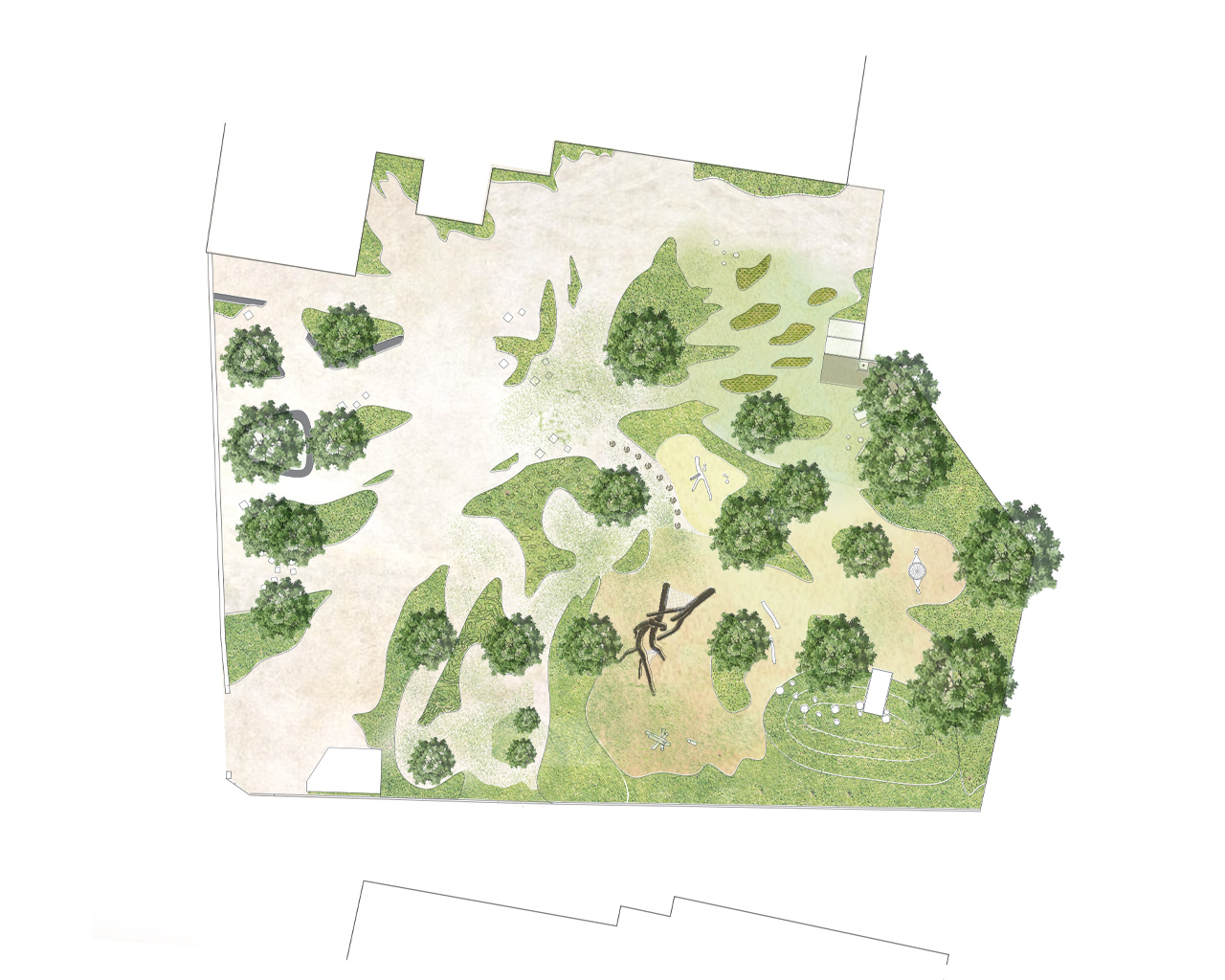
Name / Surname: Nina Gogina
Country: Russia
Company:
Project Description:
Nature has an unlimited potential to gain knowledge and inspire and to promote the development of human beings. This project creates free flowing forms, landscaping zones as roots growing from the center, create different zones and an opportunity for multiple activities, but being a single organism.
Basing itself on the three main activities - thinking, doing and feeling, in this project there are several zones - an educational area for classes with graphite wall and space for communication; an edible garden is a zone of edible gardens for growing vegetables and plants, where children can learn through making, planting, observe the result, learn how to use natural energy on the example of using rainwater for irrigation, there is also a small space for creating something with your own hands, for the manifestation of creative initiative. The emotional zone includes a natural playground and a garden of the senses with various herbs and natural elements that change seasonally, creating a visual variety. The variability of natural elements (sand, wood chips) and natural elements that do not have a specific option (stones. trees, relief) create a space that will always be interesting and develops imagination in children.
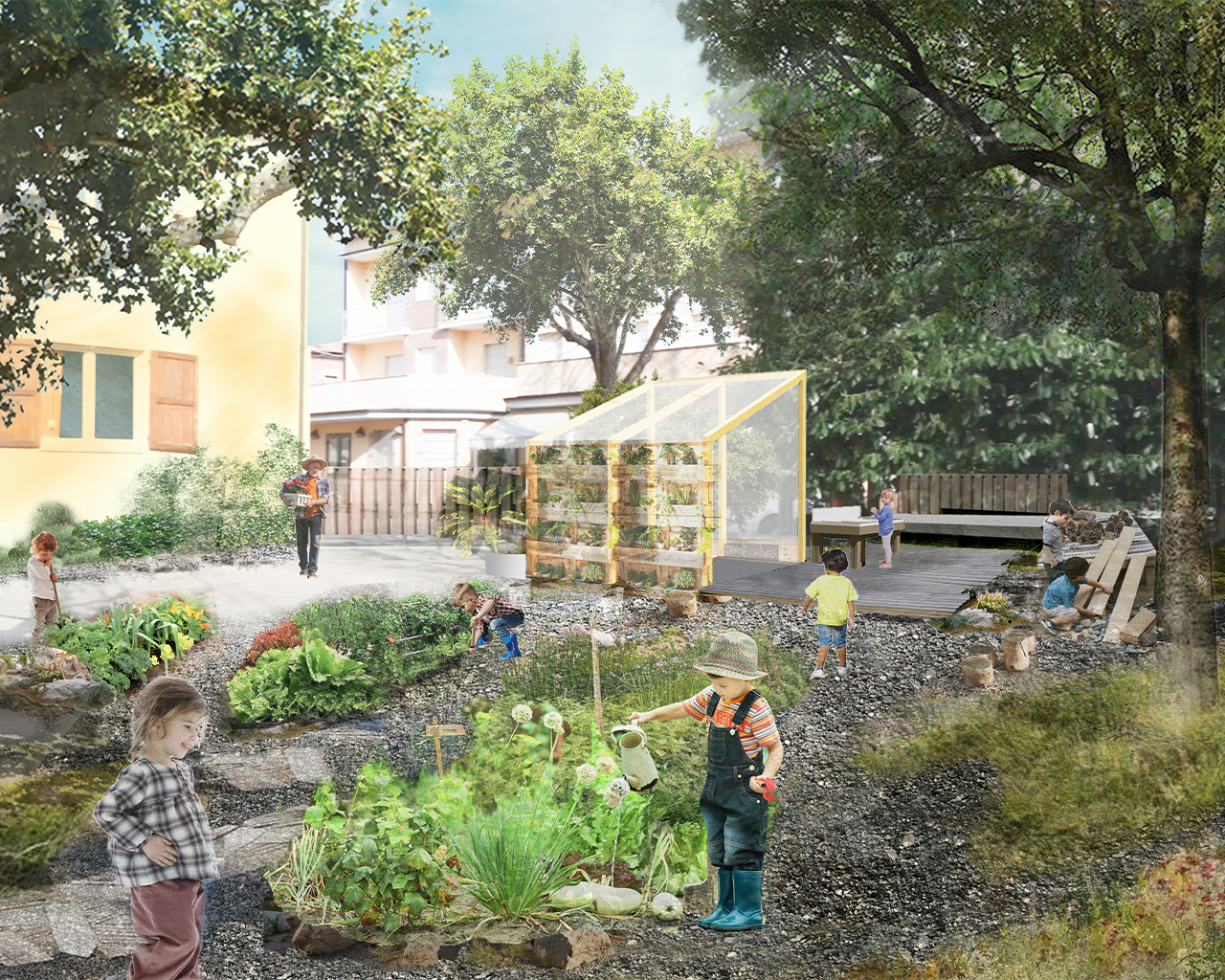
Name / Surname: Nina Gogina
Country: Russia
Company:
Project Description:
Nature has an unlimited potential to gain knowledge and inspire and to promote the development of human beings. This project creates free flowing forms, landscaping zones as roots growing from the center, create different zones and an opportunity for multiple activities, but being a single organism.
Basing itself on the three main activities - thinking, doing and feeling, in this project there are several zones - an educational area for classes with graphite wall and space for communication; an edible garden is a zone of edible gardens for growing vegetables and plants, where children can learn through making, planting, observe the result, learn how to use natural energy on the example of using rainwater for irrigation, there is also a small space for creating something with your own hands, for the manifestation of creative initiative. The emotional zone includes a natural playground and a garden of the senses with various herbs and natural elements that change seasonally, creating a visual variety. The variability of natural elements (sand, wood chips) and natural elements that do not have a specific option (stones. trees, relief) create a space that will always be interesting and develops imagination in children.
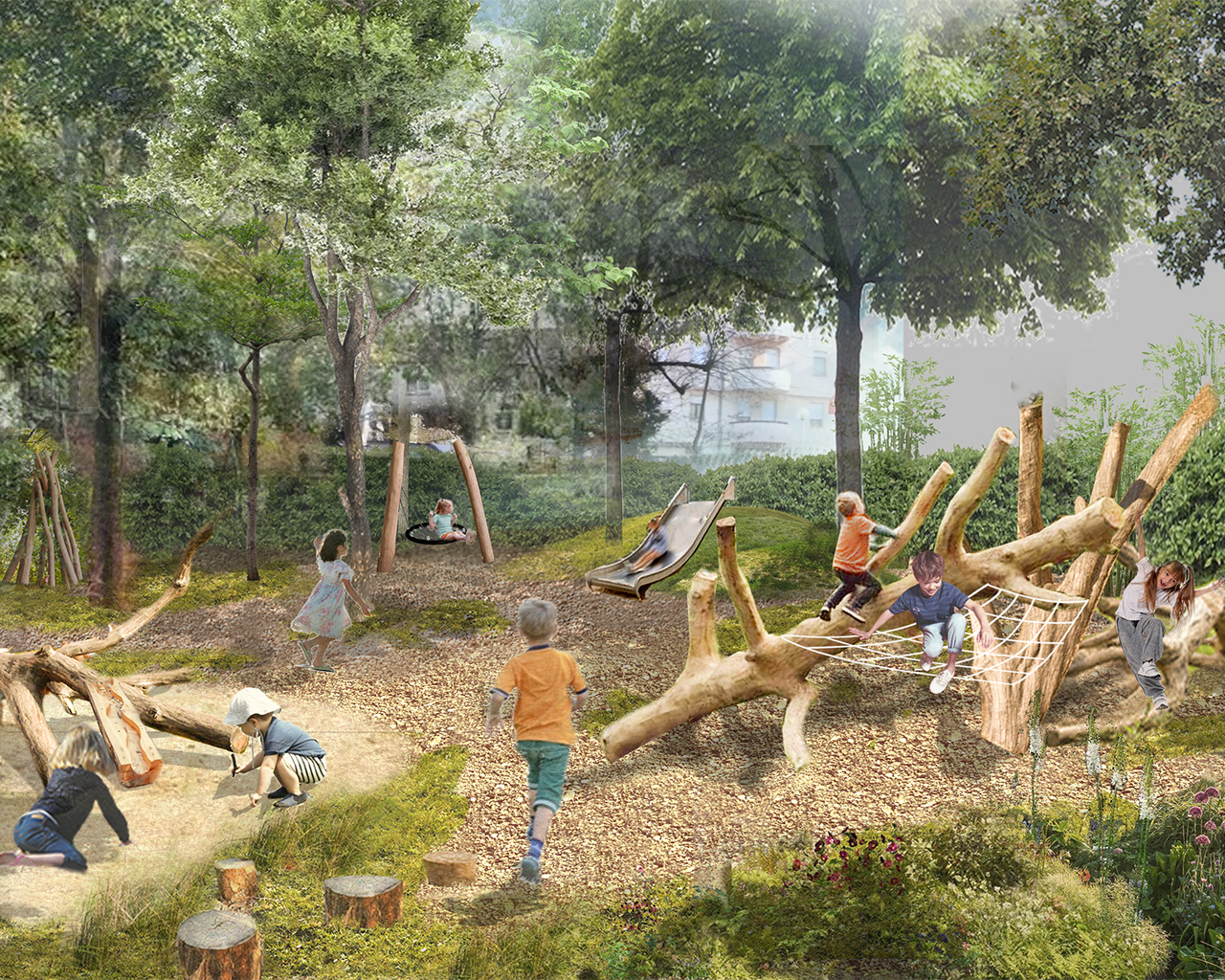
Name / Surname: Nina Gogina
Country: Russia
Company:
Project Description:
Nature has an unlimited potential to gain knowledge and inspire and to promote the development of human beings. This project creates free flowing forms, landscaping zones as roots growing from the center, create different zones and an opportunity for multiple activities, but being a single organism.
Basing itself on the three main activities - thinking, doing and feeling, in this project there are several zones - an educational area for classes with graphite wall and space for communication; an edible garden is a zone of edible gardens for growing vegetables and plants, where children can learn through making, planting, observe the result, learn how to use natural energy on the example of using rainwater for irrigation, there is also a small space for creating something with your own hands, for the manifestation of creative initiative. The emotional zone includes a natural playground and a garden of the senses with various herbs and natural elements that change seasonally, creating a visual variety. The variability of natural elements (sand, wood chips) and natural elements that do not have a specific option (stones. trees, relief) create a space that will always be interesting and develops imagination in children.
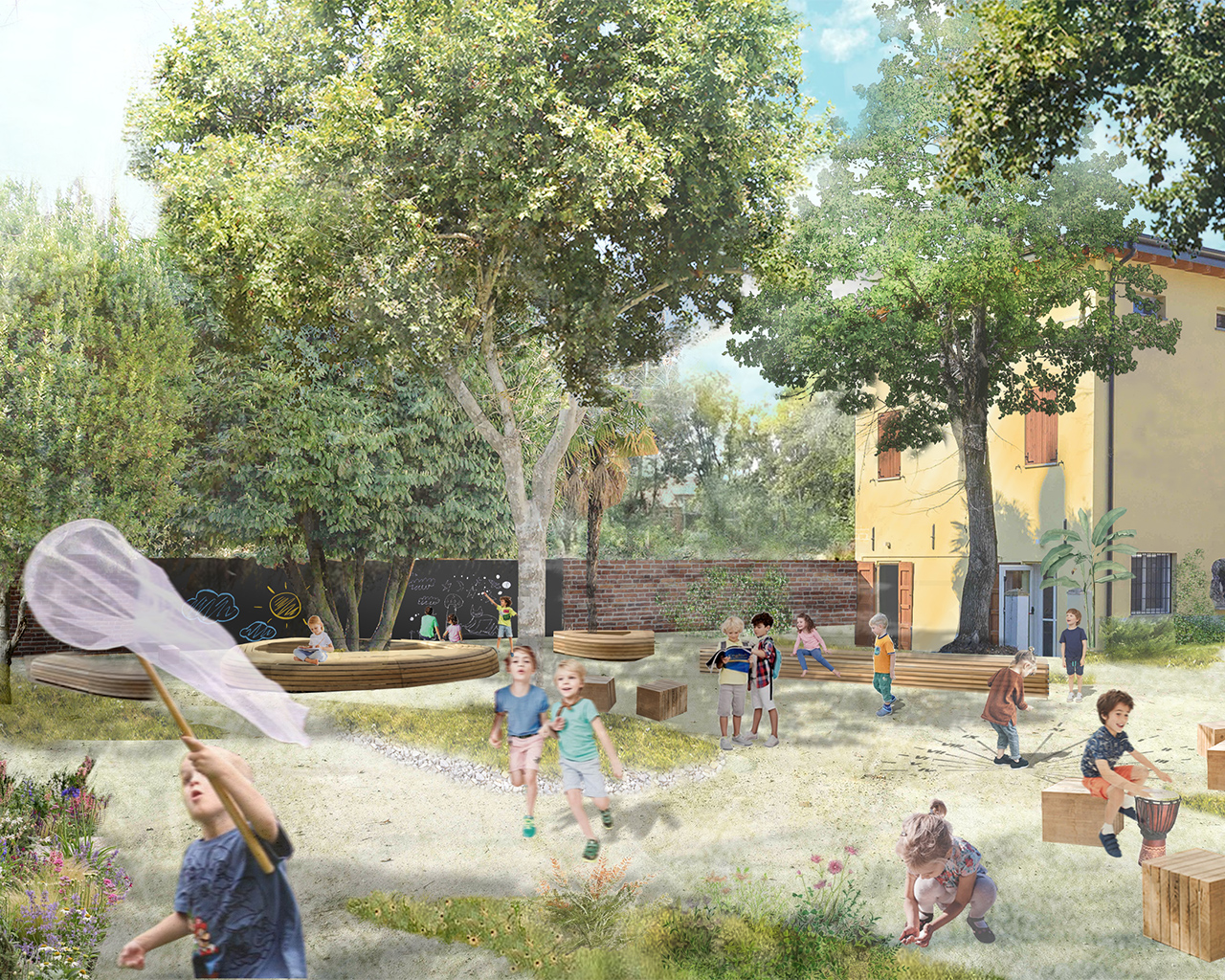
Name / Surname: Nina Gogina
Country: Russia
Company:
Project Description:
Nature has an unlimited potential to gain knowledge and inspire and to promote the development of human beings. This project creates free flowing forms, landscaping zones as roots growing from the center, create different zones and an opportunity for multiple activities, but being a single organism.
Basing itself on the three main activities - thinking, doing and feeling, in this project there are several zones - an educational area for classes with graphite wall and space for communication; an edible garden is a zone of edible gardens for growing vegetables and plants, where children can learn through making, planting, observe the result, learn how to use natural energy on the example of using rainwater for irrigation, there is also a small space for creating something with your own hands, for the manifestation of creative initiative. The emotional zone includes a natural playground and a garden of the senses with various herbs and natural elements that change seasonally, creating a visual variety. The variability of natural elements (sand, wood chips) and natural elements that do not have a specific option (stones. trees, relief) create a space that will always be interesting and develops imagination in children.
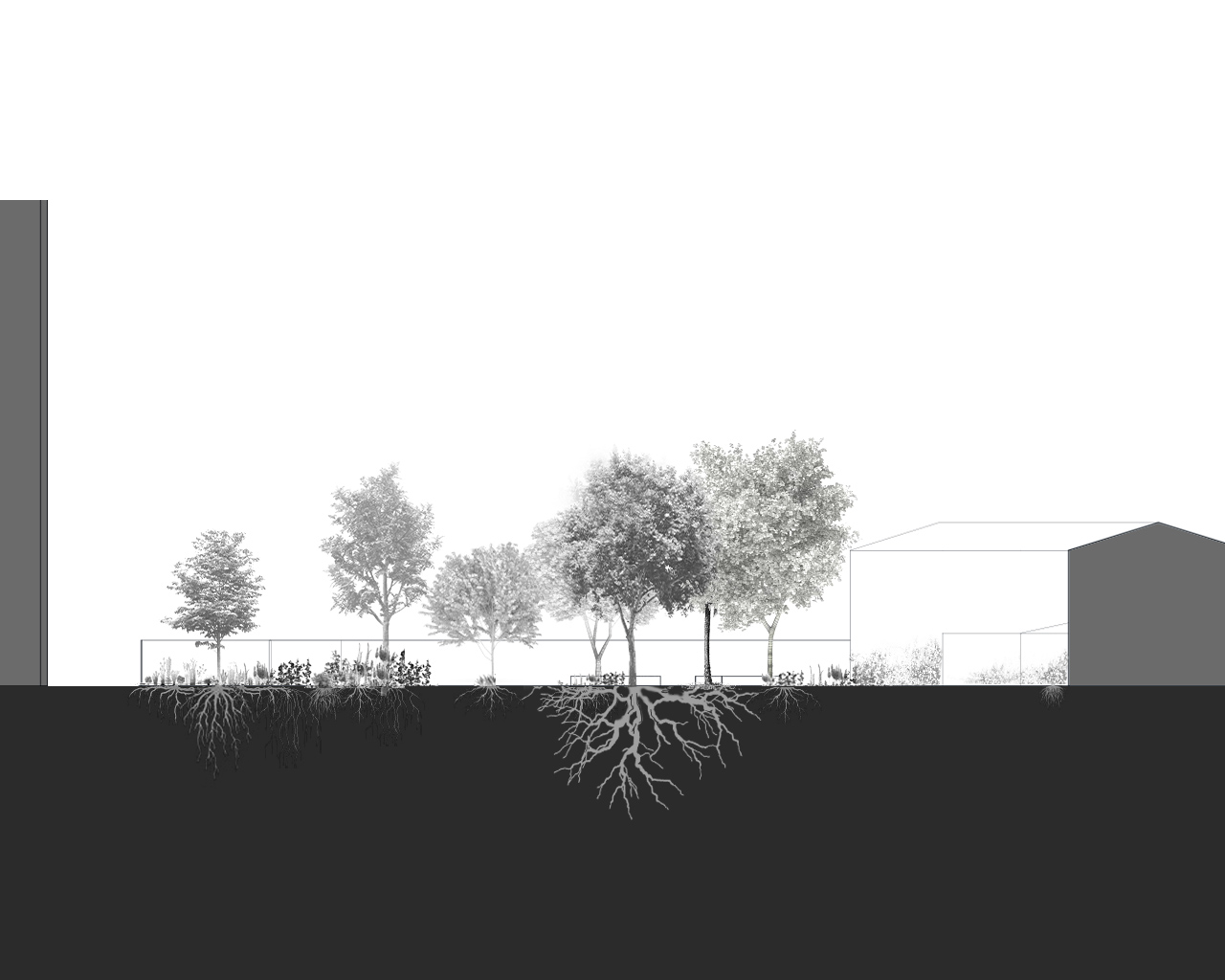
Name / Surname: Nina Gogina
Country: Russia
Company:
Project Description:
Nature has an unlimited potential to gain knowledge and inspire and to promote the development of human beings. This project creates free flowing forms, landscaping zones as roots growing from the center, create different zones and an opportunity for multiple activities, but being a single organism.
Basing itself on the three main activities - thinking, doing and feeling, in this project there are several zones - an educational area for classes with graphite wall and space for communication; an edible garden is a zone of edible gardens for growing vegetables and plants, where children can learn through making, planting, observe the result, learn how to use natural energy on the example of using rainwater for irrigation, there is also a small space for creating something with your own hands, for the manifestation of creative initiative. The emotional zone includes a natural playground and a garden of the senses with various herbs and natural elements that change seasonally, creating a visual variety. The variability of natural elements (sand, wood chips) and natural elements that do not have a specific option (stones. trees, relief) create a space that will always be interesting and develops imagination in children.
Excerpt from the motivations of the Jury:
The jury rewards the project “Educational Garden” with a honorable mention. The proposal by Nina Gogina outlines an ecosystem generated by a combination of organic and mineral forms that spread from its center to the outer borders. No hierarchy dictates how kids should experience different zones and activities, and delicate if not even blurring boundaries prevent nature from taking over. The use of logs and branches as playground components emphasizes the spointaneity of a setting that seems to pre-exist the man-made, and to last beyond it.
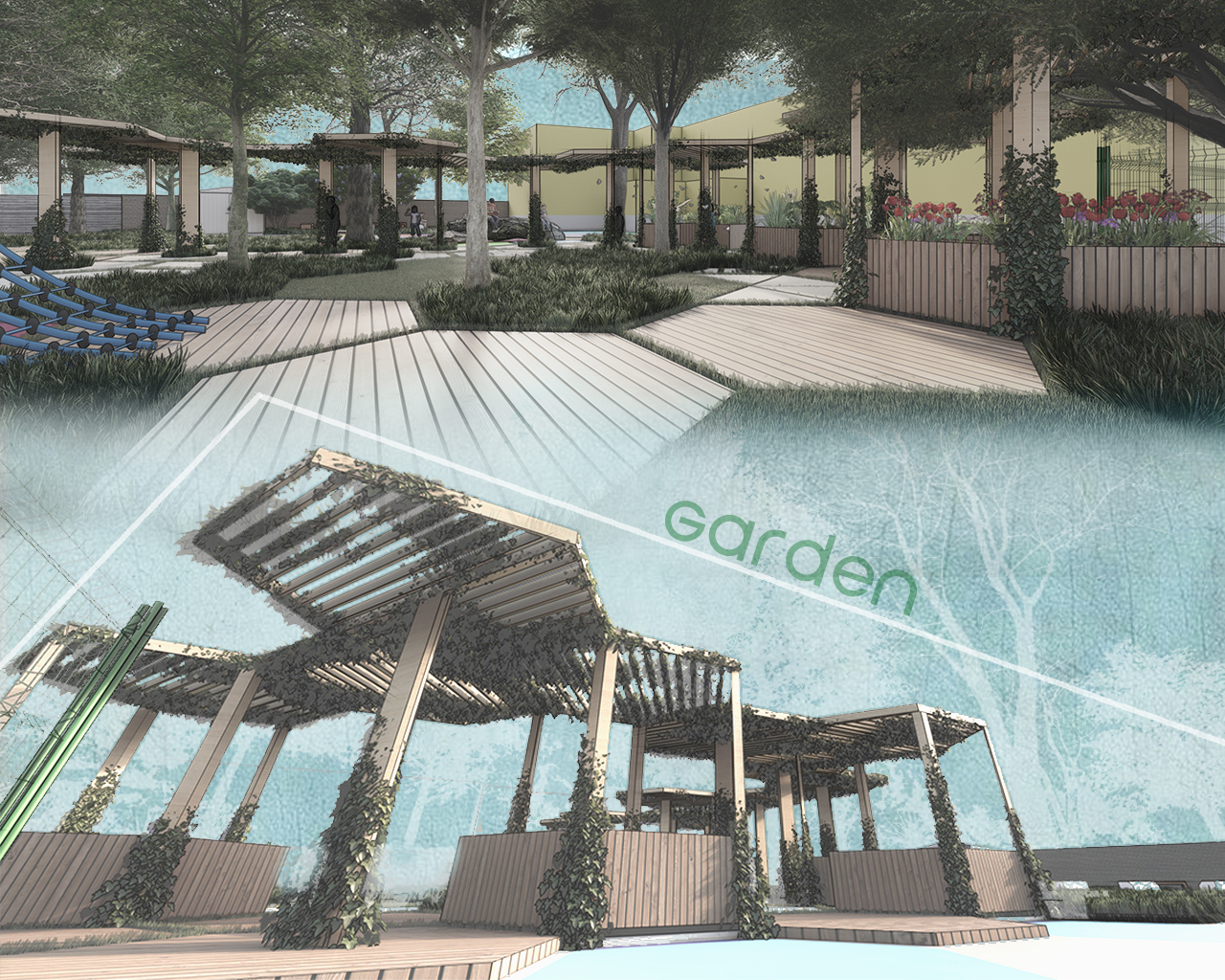
Name / Surname: Alberto Ferrara
Country: Italy
Company:
Project Description:
Back to the roots. A playground blended with nature
The whole project hinges on minimal structural variations that do not compromise the pre-existing structures.
The landscaping stays unaltered as to shape and placements of the plants.
In line with the goal of this project to not inherently modify pre-existing structures, curbs will be removed to allow for a wider paved, green area.
The asphalt will be kept to the minimum necessary for cars mavouvres and traffic, and it will be embellished with drawings for road safety education.
Every section is composed by either wooden, gres porcelain, or soft rubber tiles.
This modularity facilitates changes in the positioning of the sections, thus confering greater flexibility in spacial organization and function.
The plan for the outdoor area revolves around the stage, a wooden platform designed to host outdoor classes, games, and social activities.
The stage is connected to the educational vegetable garden with bi-facial garden beds through a minimal shed embellished by vines, officinal/aromatic plants, and flower blossoms.
The recreational area will be paved with soft rubber tiles and surrounded by a protective net anchored to the exhisting trees.The area will also include hills and playsets. The soft tiles can be swapped for colored pre-printed stencils for outdoor games.
The relax and leisure area will be located below the big laurel tree and equipped with benches and tables.
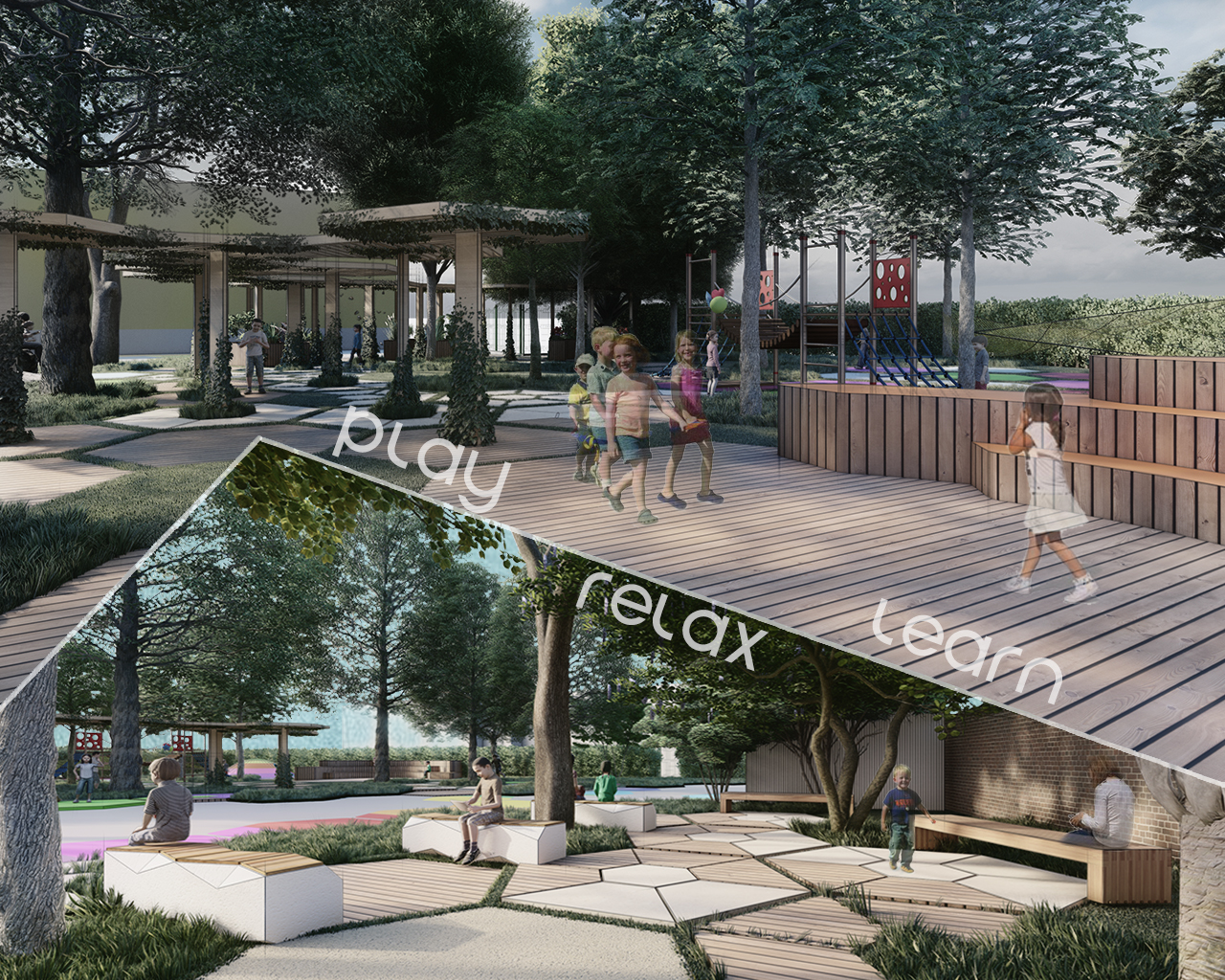
Name / Surname: Alberto Ferrara
Country: Italy
Company:
Project Description:
Back to the roots. A playground blended with nature
The whole project hinges on minimal structural variations that do not compromise the pre-existing structures.
The landscaping stays unaltered as to shape and placements of the plants.
In line with the goal of this project to not inherently modify pre-existing structures, curbs will be removed to allow for a wider paved, green area.
The asphalt will be kept to the minimum necessary for cars mavouvres and traffic, and it will be embellished with drawings for road safety education.
Every section is composed by either wooden, gres porcelain, or soft rubber tiles.
This modularity facilitates changes in the positioning of the sections, thus confering greater flexibility in spacial organization and function.
The plan for the outdoor area revolves around the stage, a wooden platform designed to host outdoor classes, games, and social activities.
The stage is connected to the educational vegetable garden with bi-facial garden beds through a minimal shed embellished by vines, officinal/aromatic plants, and flower blossoms.
The recreational area will be paved with soft rubber tiles and surrounded by a protective net anchored to the exhisting trees.The area will also include hills and playsets. The soft tiles can be swapped for colored pre-printed stencils for outdoor games.
The relax and leisure area will be located below the big laurel tree and equipped with benches and tables.
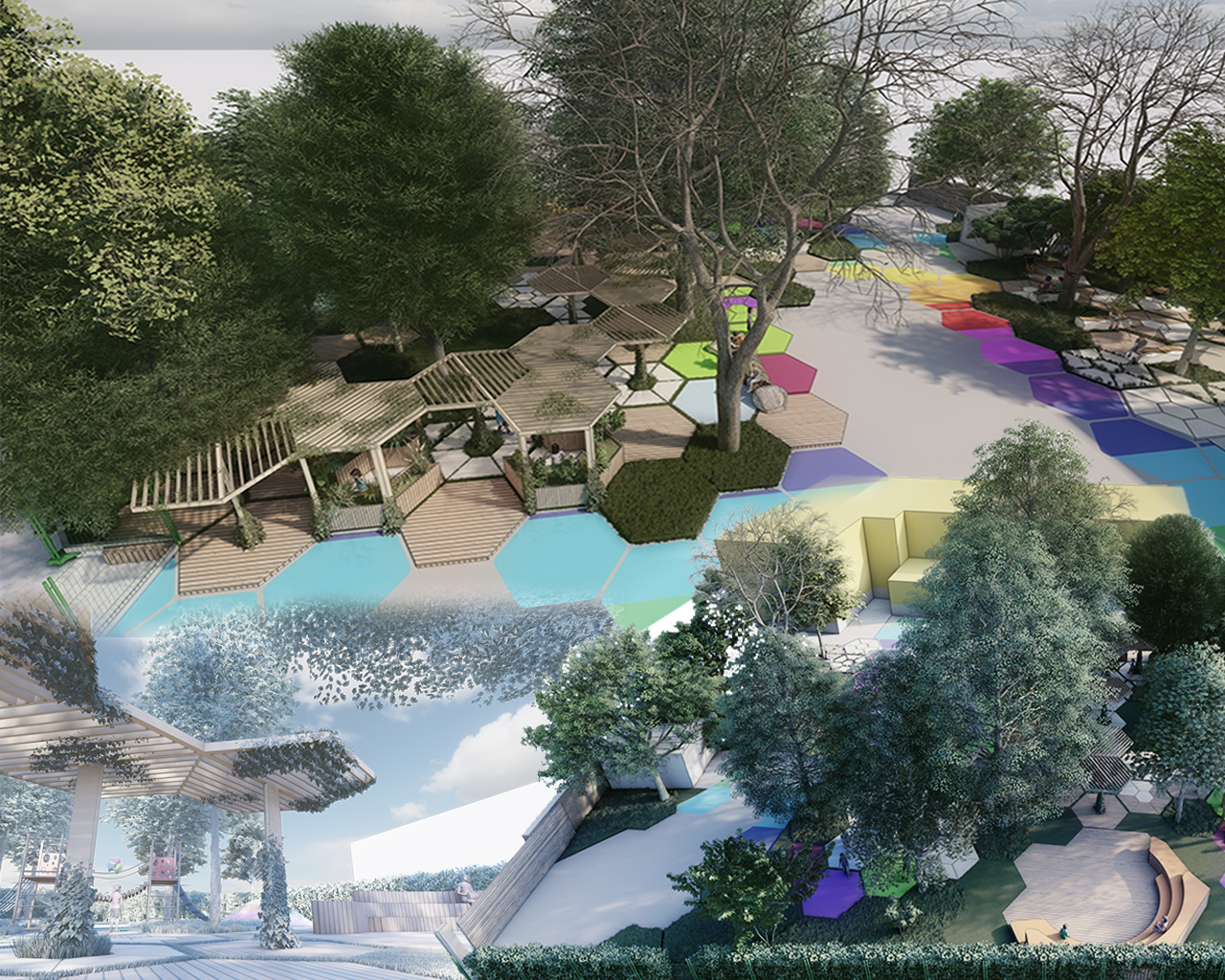
Name / Surname: Alberto Ferrara
Country: Italy
Company:
Project Description:
Back to the roots. A playground blended with nature
The whole project hinges on minimal structural variations that do not compromise the pre-existing structures.
The landscaping stays unaltered as to shape and placements of the plants.
In line with the goal of this project to not inherently modify pre-existing structures, curbs will be removed to allow for a wider paved, green area.
The asphalt will be kept to the minimum necessary for cars mavouvres and traffic, and it will be embellished with drawings for road safety education.
Every section is composed by either wooden, gres porcelain, or soft rubber tiles.
This modularity facilitates changes in the positioning of the sections, thus confering greater flexibility in spacial organization and function.
The plan for the outdoor area revolves around the stage, a wooden platform designed to host outdoor classes, games, and social activities.
The stage is connected to the educational vegetable garden with bi-facial garden beds through a minimal shed embellished by vines, officinal/aromatic plants, and flower blossoms.
The recreational area will be paved with soft rubber tiles and surrounded by a protective net anchored to the exhisting trees.The area will also include hills and playsets. The soft tiles can be swapped for colored pre-printed stencils for outdoor games.
The relax and leisure area will be located below the big laurel tree and equipped with benches and tables.
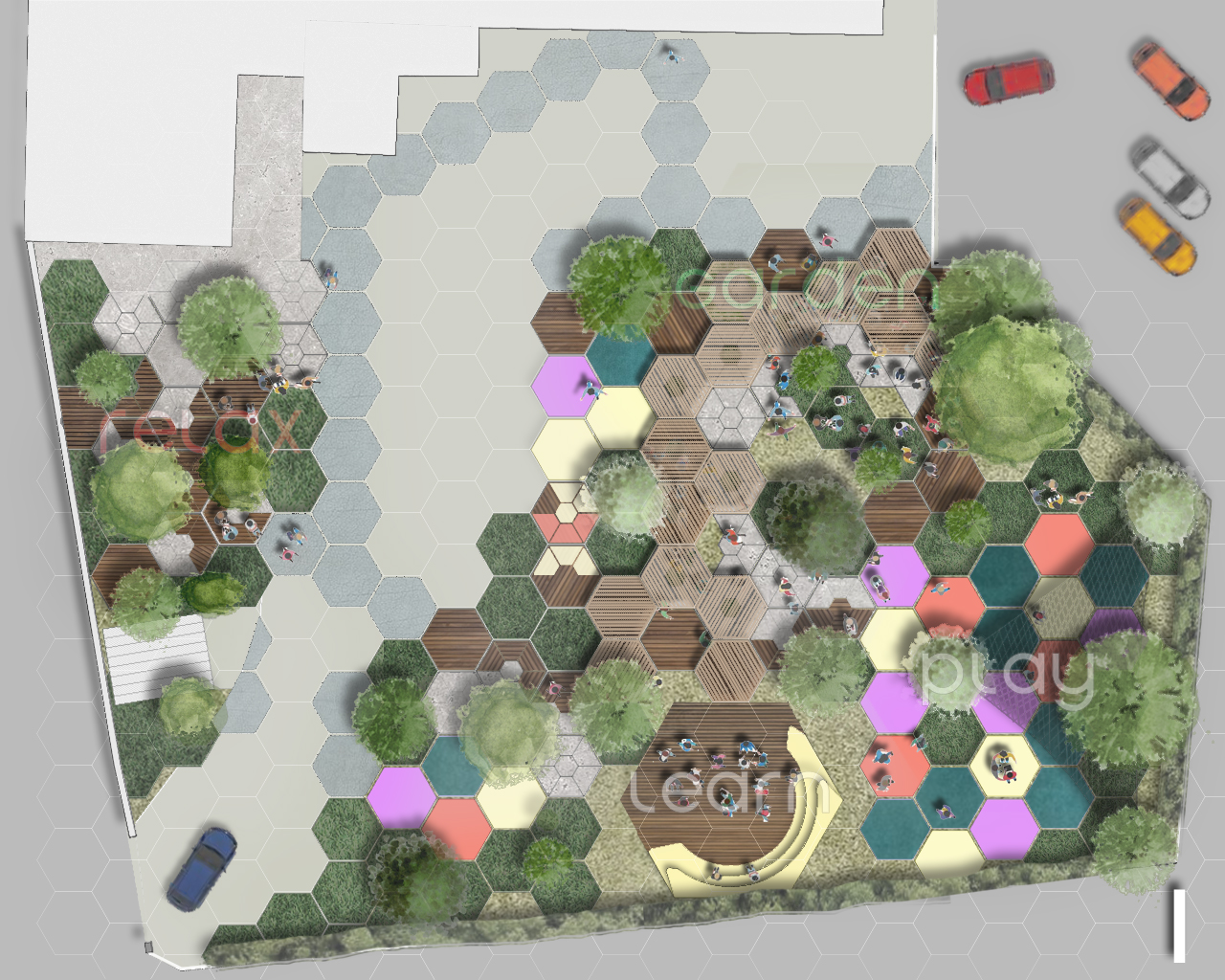
Name / Surname: Alberto Ferrara
Country: Italy
Company:
Project Description:
Back to the roots. A playground blended with nature
The whole project hinges on minimal structural variations that do not compromise the pre-existing structures.
The landscaping stays unaltered as to shape and placements of the plants.
In line with the goal of this project to not inherently modify pre-existing structures, curbs will be removed to allow for a wider paved, green area.
The asphalt will be kept to the minimum necessary for cars mavouvres and traffic, and it will be embellished with drawings for road safety education.
Every section is composed by either wooden, gres porcelain, or soft rubber tiles.
This modularity facilitates changes in the positioning of the sections, thus confering greater flexibility in spacial organization and function.
The plan for the outdoor area revolves around the stage, a wooden platform designed to host outdoor classes, games, and social activities.
The stage is connected to the educational vegetable garden with bi-facial garden beds through a minimal shed embellished by vines, officinal/aromatic plants, and flower blossoms.
The recreational area will be paved with soft rubber tiles and surrounded by a protective net anchored to the exhisting trees.The area will also include hills and playsets. The soft tiles can be swapped for colored pre-printed stencils for outdoor games.
The relax and leisure area will be located below the big laurel tree and equipped with benches and tables.
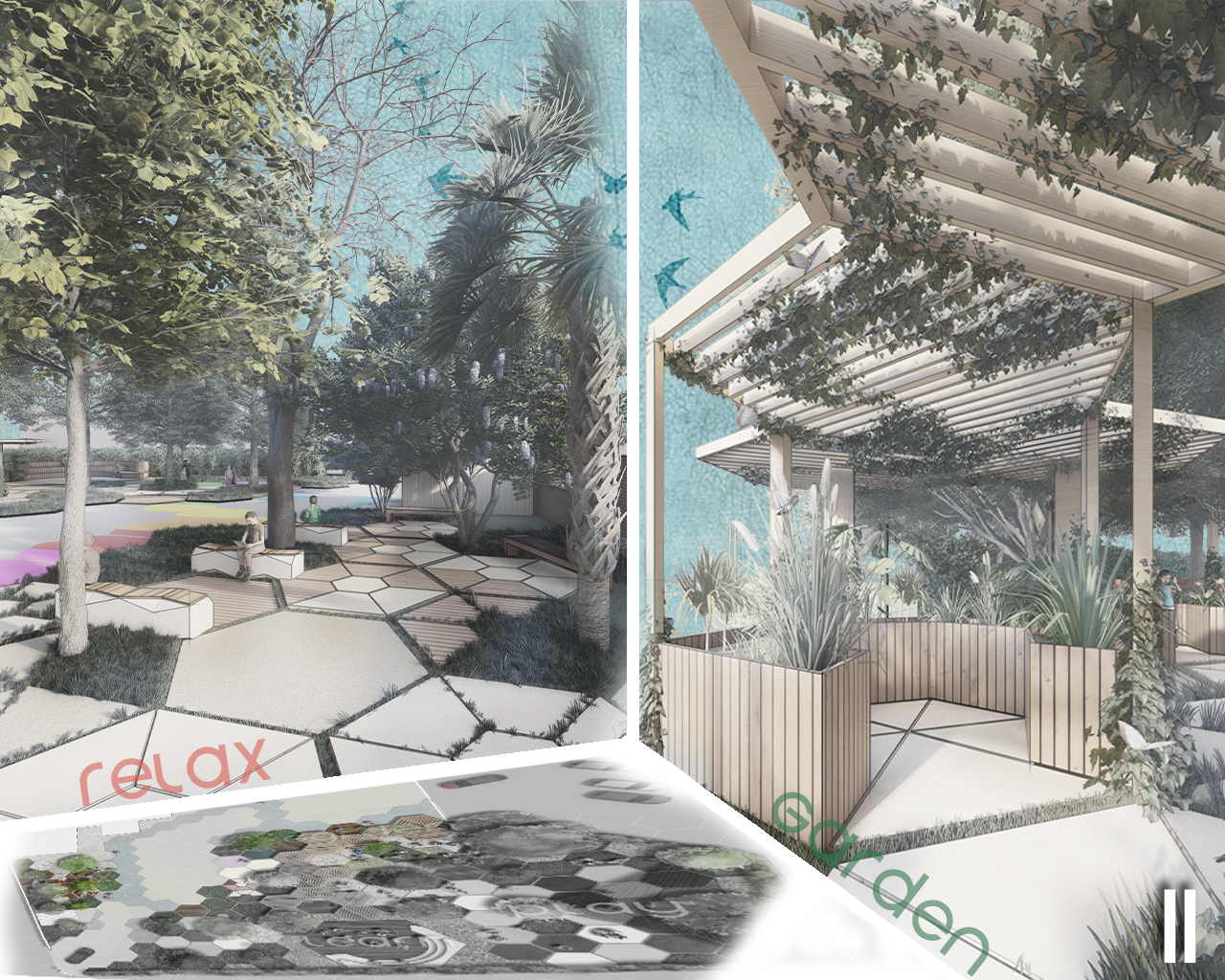
Name / Surname: Alberto Ferrara
Country: Italy
Company:
Project Description:
Back to the roots. A playground blended with nature
The whole project hinges on minimal structural variations that do not compromise the pre-existing structures.
The landscaping stays unaltered as to shape and placements of the plants.
In line with the goal of this project to not inherently modify pre-existing structures, curbs will be removed to allow for a wider paved, green area.
The asphalt will be kept to the minimum necessary for cars mavouvres and traffic, and it will be embellished with drawings for road safety education.
Every section is composed by either wooden, gres porcelain, or soft rubber tiles.
This modularity facilitates changes in the positioning of the sections, thus confering greater flexibility in spacial organization and function.
The plan for the outdoor area revolves around the stage, a wooden platform designed to host outdoor classes, games, and social activities.
The stage is connected to the educational vegetable garden with bi-facial garden beds through a minimal shed embellished by vines, officinal/aromatic plants, and flower blossoms.
The recreational area will be paved with soft rubber tiles and surrounded by a protective net anchored to the exhisting trees.The area will also include hills and playsets. The soft tiles can be swapped for colored pre-printed stencils for outdoor games.
The relax and leisure area will be located below the big laurel tree and equipped with benches and tables.
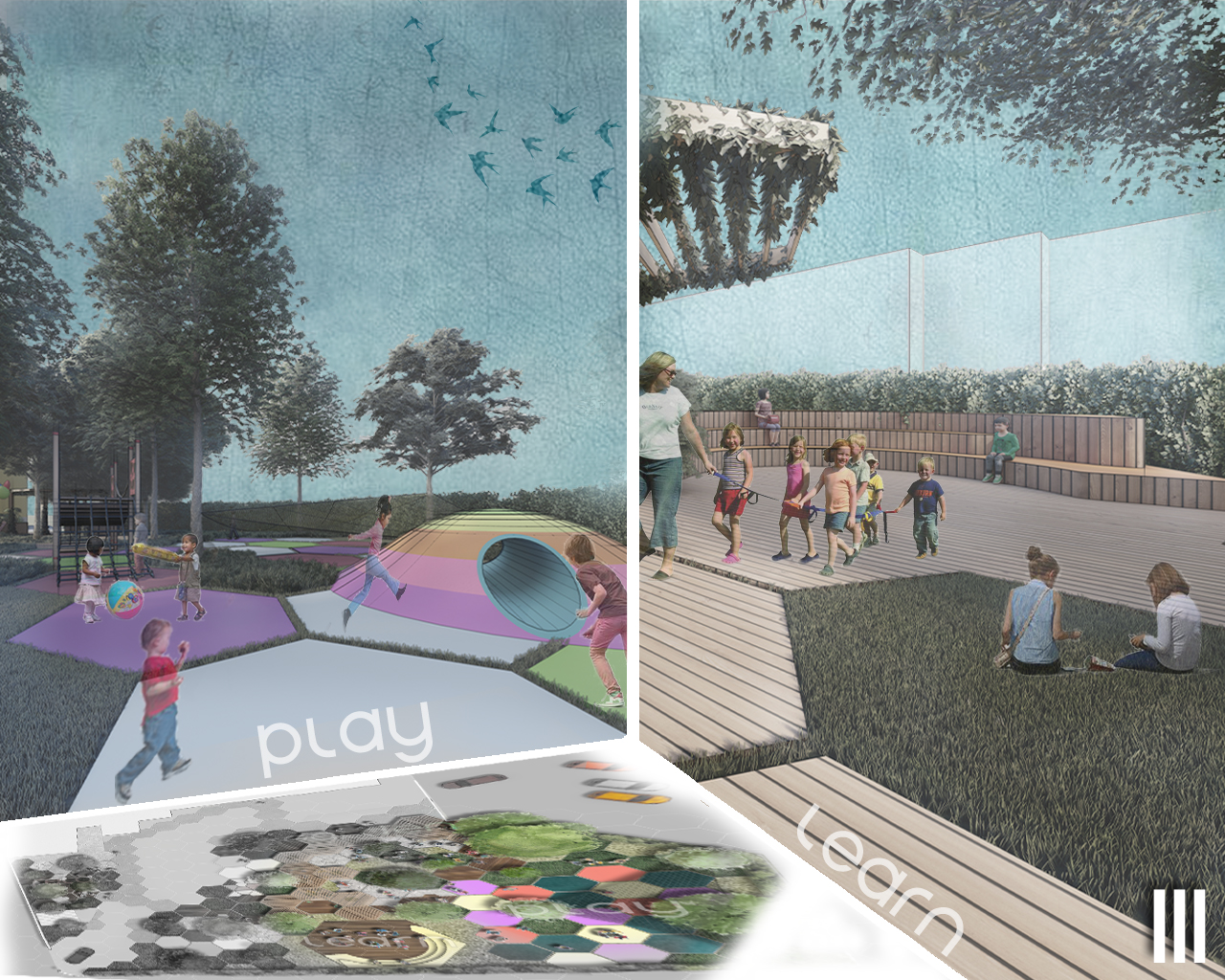
Name / Surname: Alberto Ferrara
Country: Italy
Company:
Project Description:
Back to the roots. A playground blended with nature
The whole project hinges on minimal structural variations that do not compromise the pre-existing structures.
The landscaping stays unaltered as to shape and placements of the plants.
In line with the goal of this project to not inherently modify pre-existing structures, curbs will be removed to allow for a wider paved, green area.
The asphalt will be kept to the minimum necessary for cars mavouvres and traffic, and it will be embellished with drawings for road safety education.
Every section is composed by either wooden, gres porcelain, or soft rubber tiles.
This modularity facilitates changes in the positioning of the sections, thus confering greater flexibility in spacial organization and function.
The plan for the outdoor area revolves around the stage, a wooden platform designed to host outdoor classes, games, and social activities.
The stage is connected to the educational vegetable garden with bi-facial garden beds through a minimal shed embellished by vines, officinal/aromatic plants, and flower blossoms.
The recreational area will be paved with soft rubber tiles and surrounded by a protective net anchored to the exhisting trees.The area will also include hills and playsets. The soft tiles can be swapped for colored pre-printed stencils for outdoor games.
The relax and leisure area will be located below the big laurel tree and equipped with benches and tables.
Excerpt from the motivations of the Jury:
The jury rewards the project “Back to the Roots” with a honorable mention. The proposal by Alberto Ferrara superimposes a light honeycomb grid on the existing setting and provides the framework for the reorganization of the landscape both at the ground level and in elevation. Thanks to its underpinning grid, the project promotes an alternance of “penciled” elements such as change in materials or colours, with more cohesive and three-dimensional ones. This choice reflects itself in the children experience, that would be at the same time guided and free to explore.
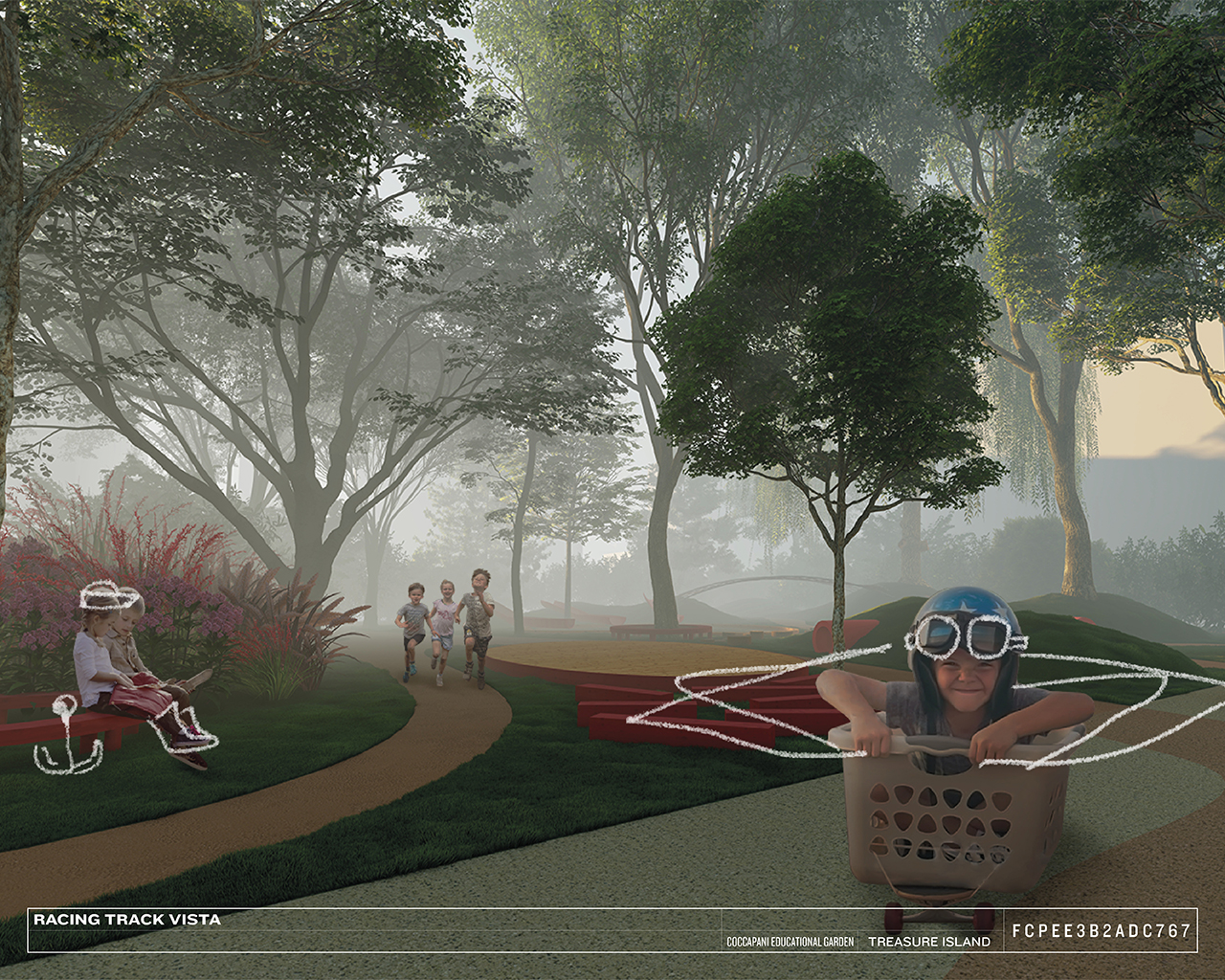
Name / Surname: Carolina Pelosato
Country: Italy
Company:
Project Description:
Treasure Island
The school garden is shaped as a Learning Landscape (Hertsberger, 2008), space where movements are free, where the child is in direct contact with nature and where these habitats are flexible and open to spontaneous interaction. The developed courtyard is a place of imagination, a fairy world: Treasure Island. The idea encourages a playful-formative experience through the hunt for a treasure. The outdoor space is rich in stimulus and treasures are everyday gems, a colorful insect, a star-shaped leaf, a shining pebble, an incredibly scented flower, a sunray with a rainbow, simple discoveries that are too many times taken for granted. Children will turn into perky pirates, fearless explorers, accurate bird-watchers, fast pilots, expert botanists, adventurous paw print hunters. Kids will explore all the hidden corners in a personal and creative way, connecting with nature and adapting the man-made features to their needs and wishes; like main characters will evolve a designed place to a real-fantastic world, because animated by their imaginary. The island is rhythmed by numerous challenges, like balance passages, climbing performances, speed races, and relaxing areas, called magic rings, where to restore, but also learn during out-door lessons. Given that it’s an island, it’s a safe place too, protected by walls, fences, and vegetation, to keep away the sea monsters who live outside.
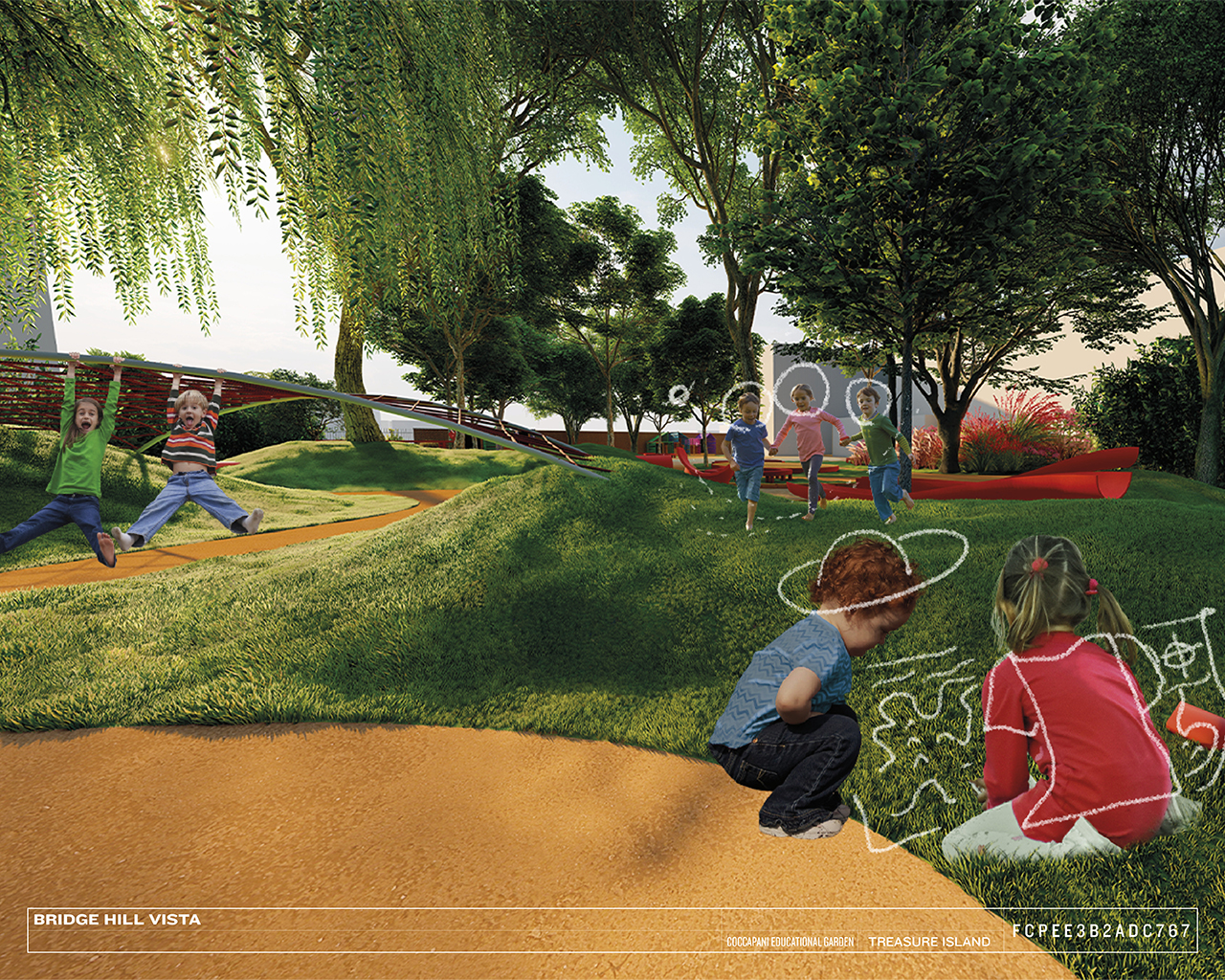
Name / Surname: Carolina Pelosato
Country: Italy
Company:
Project Description:
Treasure Island
The school garden is shaped as a Learning Landscape (Hertsberger, 2008), space where movements are free, where the child is in direct contact with nature and where these habitats are flexible and open to spontaneous interaction. The developed courtyard is a place of imagination, a fairy world: Treasure Island. The idea encourages a playful-formative experience through the hunt for a treasure. The outdoor space is rich in stimulus and treasures are everyday gems, a colorful insect, a star-shaped leaf, a shining pebble, an incredibly scented flower, a sunray with a rainbow, simple discoveries that are too many times taken for granted. Children will turn into perky pirates, fearless explorers, accurate bird-watchers, fast pilots, expert botanists, adventurous paw print hunters. Kids will explore all the hidden corners in a personal and creative way, connecting with nature and adapting the man-made features to their needs and wishes; like main characters will evolve a designed place to a real-fantastic world, because animated by their imaginary. The island is rhythmed by numerous challenges, like balance passages, climbing performances, speed races, and relaxing areas, called magic rings, where to restore, but also learn during out-door lessons. Given that it’s an island, it’s a safe place too, protected by walls, fences, and vegetation, to keep away the sea monsters who live outside.
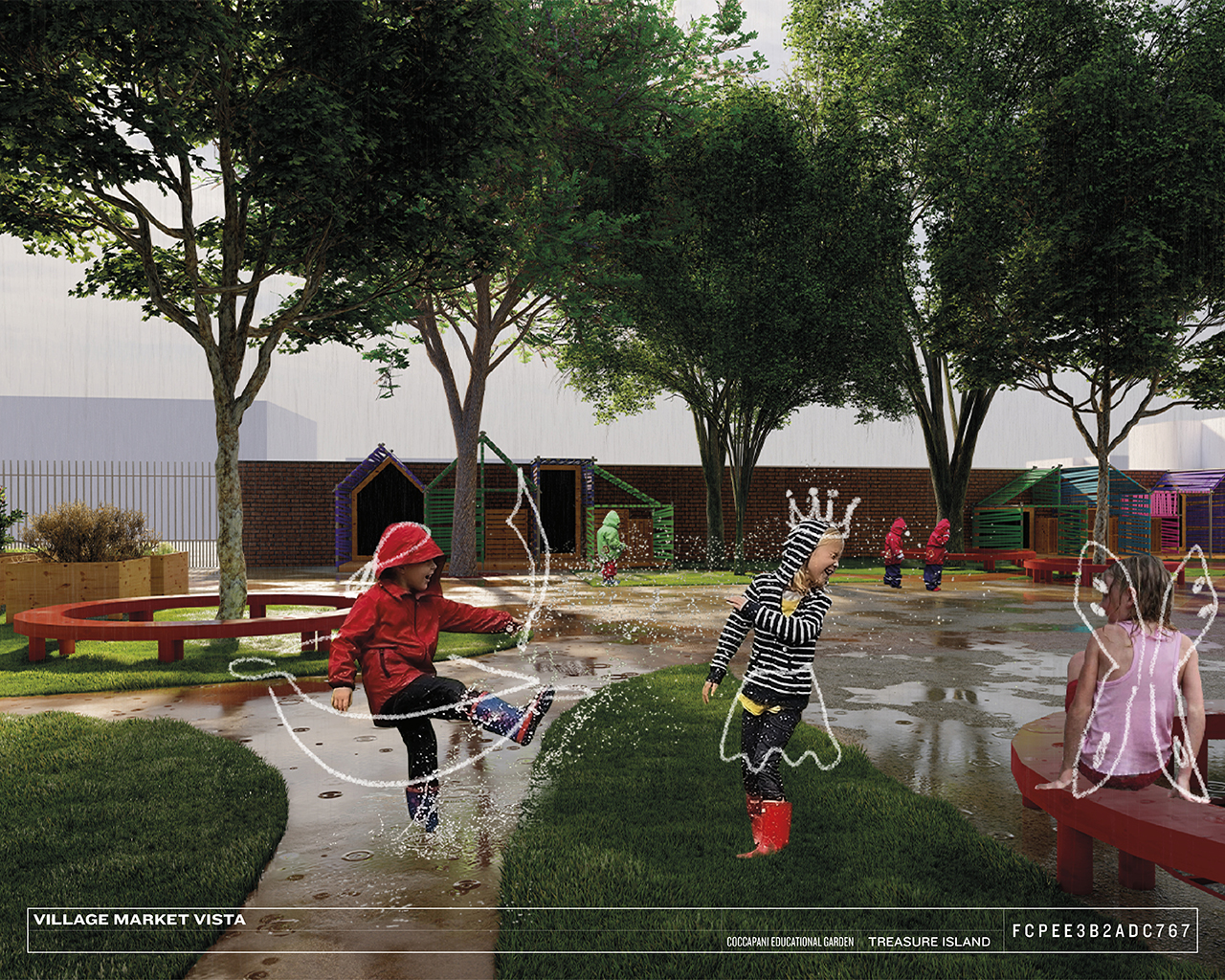
Name / Surname: Carolina Pelosato
Country: Italy
Company:
Project Description:
Treasure Island
The school garden is shaped as a Learning Landscape (Hertsberger, 2008), space where movements are free, where the child is in direct contact with nature and where these habitats are flexible and open to spontaneous interaction. The developed courtyard is a place of imagination, a fairy world: Treasure Island. The idea encourages a playful-formative experience through the hunt for a treasure. The outdoor space is rich in stimulus and treasures are everyday gems, a colorful insect, a star-shaped leaf, a shining pebble, an incredibly scented flower, a sunray with a rainbow, simple discoveries that are too many times taken for granted. Children will turn into perky pirates, fearless explorers, accurate bird-watchers, fast pilots, expert botanists, adventurous paw print hunters. Kids will explore all the hidden corners in a personal and creative way, connecting with nature and adapting the man-made features to their needs and wishes; like main characters will evolve a designed place to a real-fantastic world, because animated by their imaginary. The island is rhythmed by numerous challenges, like balance passages, climbing performances, speed races, and relaxing areas, called magic rings, where to restore, but also learn during out-door lessons. Given that it’s an island, it’s a safe place too, protected by walls, fences, and vegetation, to keep away the sea monsters who live outside.
Excerpt from the motivations of the Jury:
The jury rewards the project “Treasure Island” with a honorable mention. The project by Carolina Pelosato explores with mesmerizing graphics the borderless territory of kids imagination, transforming the courtyard in the ideal set of their imaginative performances. Simple although multi-faceted in offering a variety of zones for the accomplishment of different activities, the project questions in a innovative way the pedagogical purposes of an early learning center, by putting kids at the center of the architectural construct.
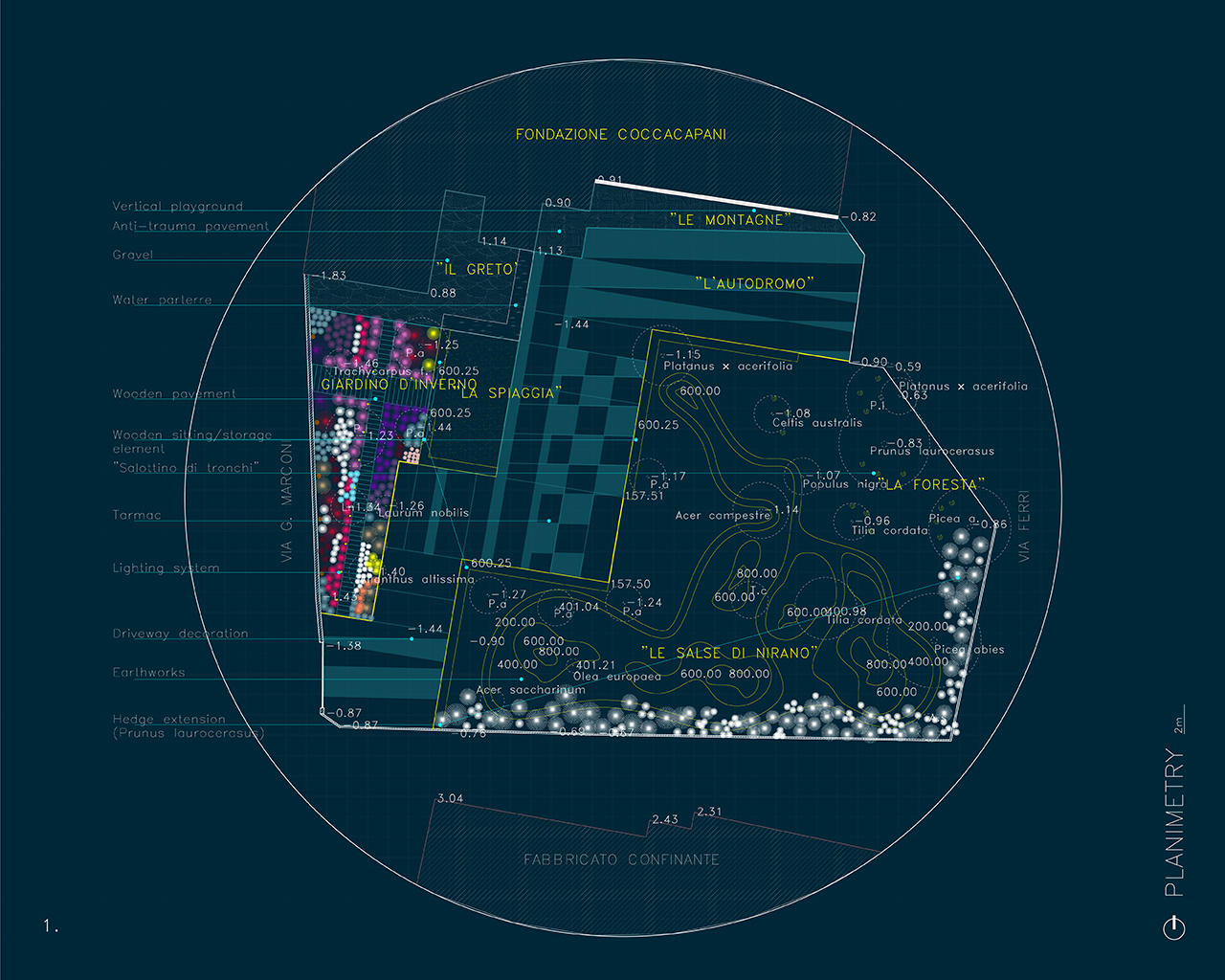
Name / Surname: Eleonora Mancin
Country: Italy
Team:
Company:
Project Description:
The stimulation of creativity and imagination is the driving force of the project. The design wants to focus on the critical role played by kindergarten when faced with the challenges of physical development and socialization of children. Rejecting the standardization of playgrounds, it tries to sustain children’s interest over repeated visits. It’s all about the design of the toy box instead of in the game itself. The project wants to renew the quality of furniture, pavements and surfaces. In order to create an inclusive space, especially for kids with disabilities, the strategy is the creation of spaces for non-competitive and un-organized activities. But, at the same time, is divided into “rooms”, which can be separated or joined, depending on the necessity: creating space for imaginative and noisy, or quiet and secluded games. The “Winter garden”, with native plants, will ensure minimal intervention and maximum durability to children, blooming all over the year. The driveway will be transformed into a racetrack, by painting it with simple signs, stripes and shapes. Finally, with the demolition material, it will be created a sort of vegetated hill reminiscent of the so-called “Salse di Nirano”, that can be climbed up and down. Wooden sitting elements, that creates boundary between a room and another, can be opened to be transformed into storages for outdoor activities tools. In order to be an example for recycling and sustainability, the project re-uses all the elements from the previous garden by moving: the current anti-trauma pavement, to create the new climbing and drawing wall, built on the facade of the Fondazione; the existing logs in the “Forest”, for the creation of private “living rooms” or a place for fantastic adventures.
The keyword must be: HAVING FUN
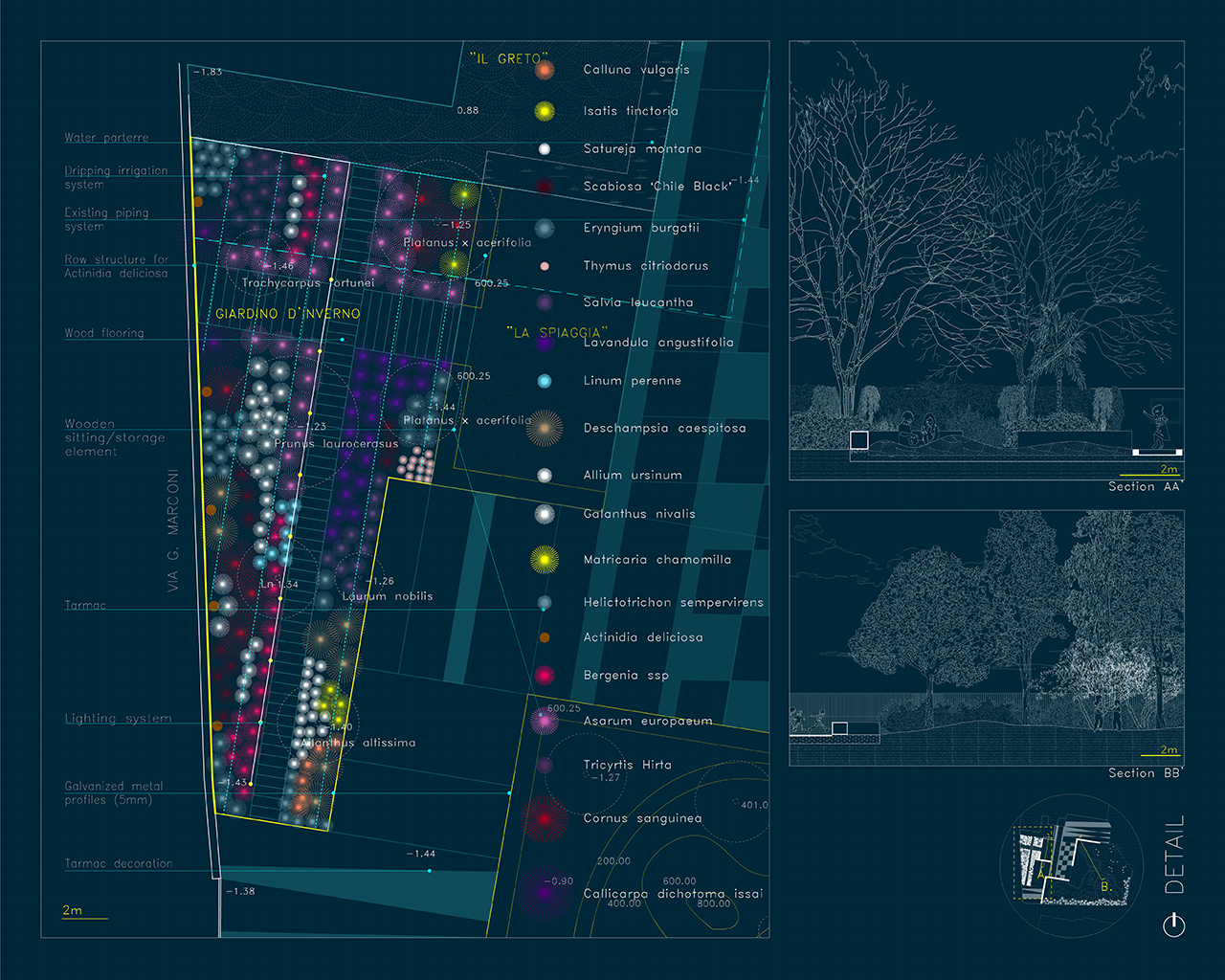
Name / Surname: Eleonora Mancin
Country: Italy
Team:
Company:
Project Description:
The stimulation of creativity and imagination is the driving force of the project. The design wants to focus on the critical role played by kindergarten when faced with the challenges of physical development and socialization of children. Rejecting the standardization of playgrounds, it tries to sustain children’s interest over repeated visits. It’s all about the design of the toy box instead of in the game itself. The project wants to renew the quality of furniture, pavements and surfaces. In order to create an inclusive space, especially for kids with disabilities, the strategy is the creation of spaces for non-competitive and un-organized activities. But, at the same time, is divided into “rooms”, which can be separated or joined, depending on the necessity: creating space for imaginative and noisy, or quiet and secluded games. The “Winter garden”, with native plants, will ensure minimal intervention and maximum durability to children, blooming all over the year. The driveway will be transformed into a racetrack, by painting it with simple signs, stripes and shapes. Finally, with the demolition material, it will be created a sort of vegetated hill reminiscent of the so-called “Salse di Nirano”, that can be climbed up and down. Wooden sitting elements, that creates boundary between a room and another, can be opened to be transformed into storages for outdoor activities tools. In order to be an example for recycling and sustainability, the project re-uses all the elements from the previous garden by moving: the current anti-trauma pavement, to create the new climbing and drawing wall, built on the facade of the Fondazione; the existing logs in the “Forest”, for the creation of private “living rooms” or a place for fantastic adventures.
The keyword must be: HAVING FUN
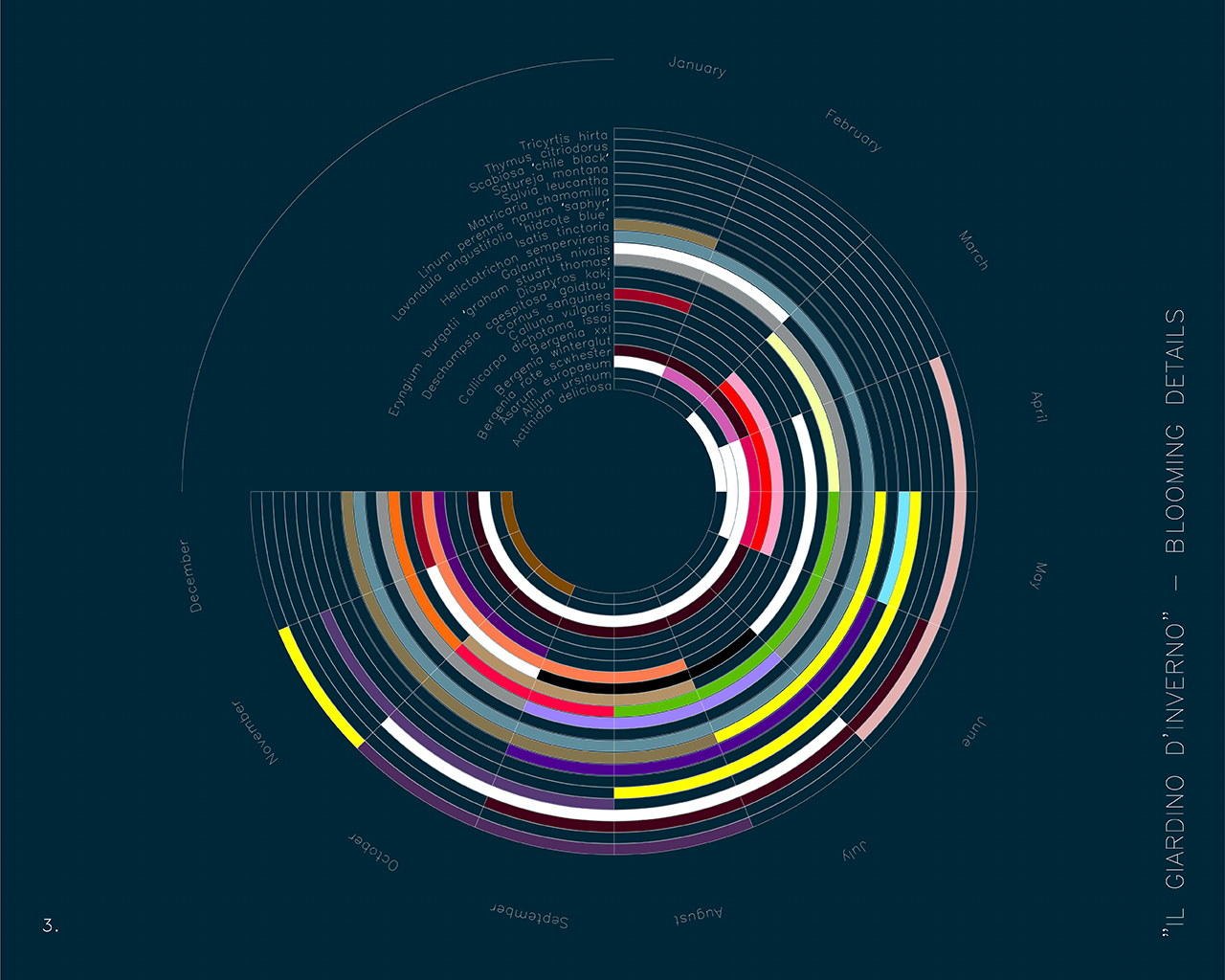
Name / Surname: Eleonora Mancin
Country: Italy
Team:
Company:
Project Description:
The stimulation of creativity and imagination is the driving force of the project. The design wants to focus on the critical role played by kindergarten when faced with the challenges of physical development and socialization of children. Rejecting the standardization of playgrounds, it tries to sustain children’s interest over repeated visits. It’s all about the design of the toy box instead of in the game itself. The project wants to renew the quality of furniture, pavements and surfaces. In order to create an inclusive space, especially for kids with disabilities, the strategy is the creation of spaces for non-competitive and un-organized activities. But, at the same time, is divided into “rooms”, which can be separated or joined, depending on the necessity: creating space for imaginative and noisy, or quiet and secluded games. The “Winter garden”, with native plants, will ensure minimal intervention and maximum durability to children, blooming all over the year. The driveway will be transformed into a racetrack, by painting it with simple signs, stripes and shapes. Finally, with the demolition material, it will be created a sort of vegetated hill reminiscent of the so-called “Salse di Nirano”, that can be climbed up and down. Wooden sitting elements, that creates boundary between a room and another, can be opened to be transformed into storages for outdoor activities tools. In order to be an example for recycling and sustainability, the project re-uses all the elements from the previous garden by moving: the current anti-trauma pavement, to create the new climbing and drawing wall, built on the facade of the Fondazione; the existing logs in the “Forest”, for the creation of private “living rooms” or a place for fantastic adventures.
The keyword must be: HAVING FUN
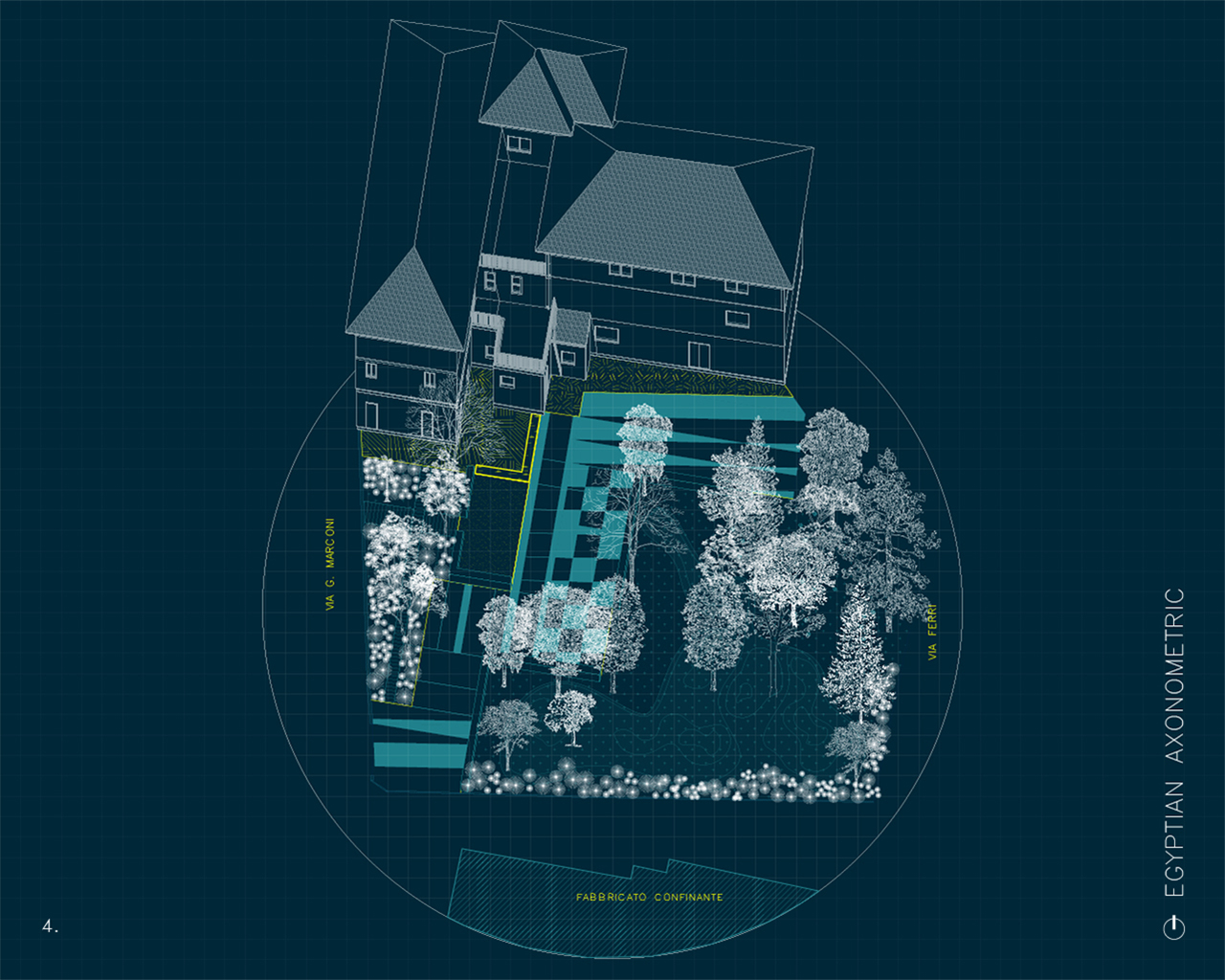
Name / Surname: Eleonora Mancin
Country: Italy
Team:
Company:
Project Description:
The stimulation of creativity and imagination is the driving force of the project. The design wants to focus on the critical role played by kindergarten when faced with the challenges of physical development and socialization of children. Rejecting the standardization of playgrounds, it tries to sustain children’s interest over repeated visits. It’s all about the design of the toy box instead of in the game itself. The project wants to renew the quality of furniture, pavements and surfaces. In order to create an inclusive space, especially for kids with disabilities, the strategy is the creation of spaces for non-competitive and un-organized activities. But, at the same time, is divided into “rooms”, which can be separated or joined, depending on the necessity: creating space for imaginative and noisy, or quiet and secluded games. The “Winter garden”, with native plants, will ensure minimal intervention and maximum durability to children, blooming all over the year. The driveway will be transformed into a racetrack, by painting it with simple signs, stripes and shapes. Finally, with the demolition material, it will be created a sort of vegetated hill reminiscent of the so-called “Salse di Nirano”, that can be climbed up and down. Wooden sitting elements, that creates boundary between a room and another, can be opened to be transformed into storages for outdoor activities tools. In order to be an example for recycling and sustainability, the project re-uses all the elements from the previous garden by moving: the current anti-trauma pavement, to create the new climbing and drawing wall, built on the facade of the Fondazione; the existing logs in the “Forest”, for the creation of private “living rooms” or a place for fantastic adventures.
The keyword must be: HAVING FUN
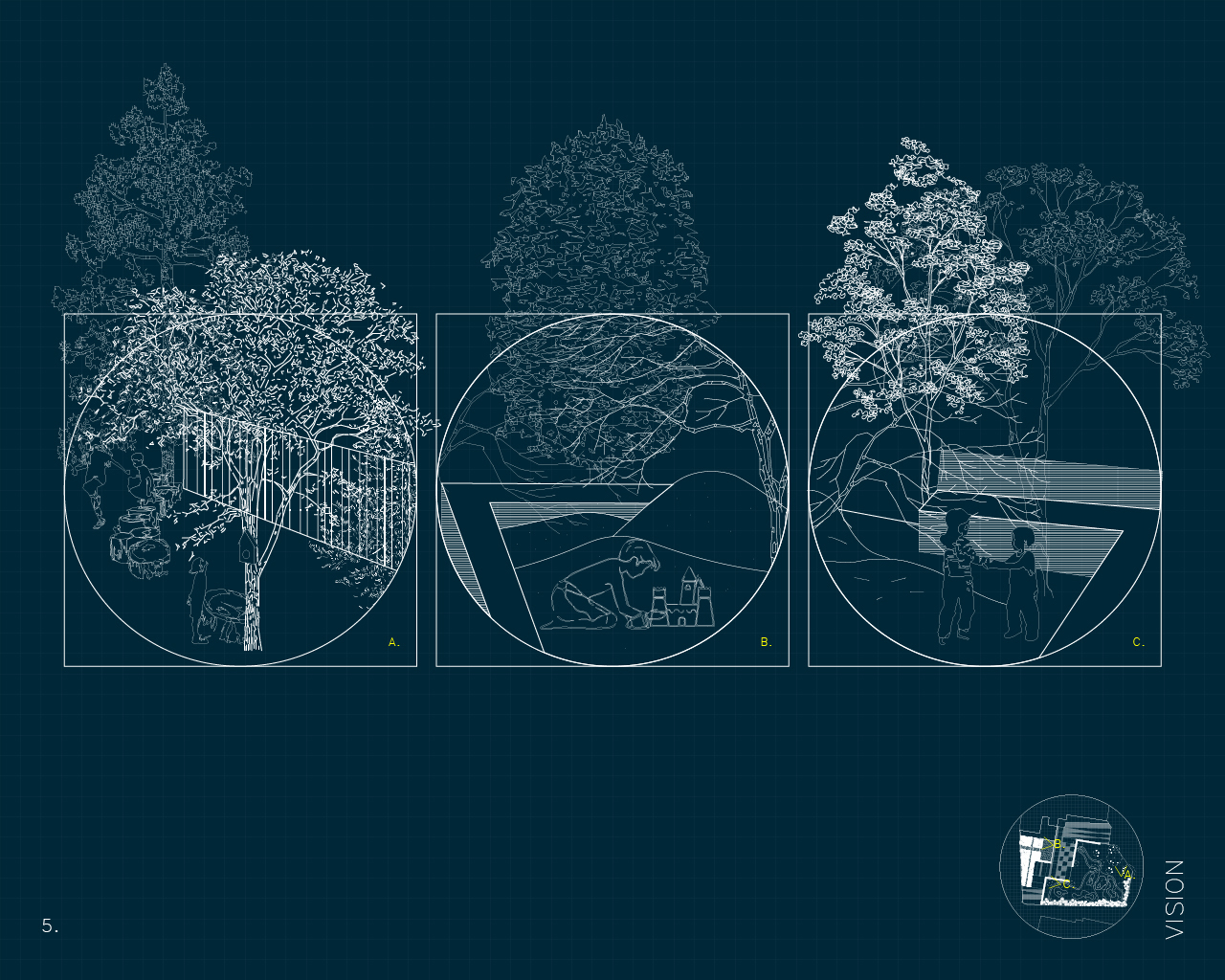
Name / Surname: Eleonora Mancin
Country: Italy
Team:
Company:
Project Description:
The stimulation of creativity and imagination is the driving force of the project. The design wants to focus on the critical role played by kindergarten when faced with the challenges of physical development and socialization of children. Rejecting the standardization of playgrounds, it tries to sustain children’s interest over repeated visits. It’s all about the design of the toy box instead of in the game itself. The project wants to renew the quality of furniture, pavements and surfaces. In order to create an inclusive space, especially for kids with disabilities, the strategy is the creation of spaces for non-competitive and un-organized activities. But, at the same time, is divided into “rooms”, which can be separated or joined, depending on the necessity: creating space for imaginative and noisy, or quiet and secluded games. The “Winter garden”, with native plants, will ensure minimal intervention and maximum durability to children, blooming all over the year. The driveway will be transformed into a racetrack, by painting it with simple signs, stripes and shapes. Finally, with the demolition material, it will be created a sort of vegetated hill reminiscent of the so-called “Salse di Nirano”, that can be climbed up and down. Wooden sitting elements, that creates boundary between a room and another, can be opened to be transformed into storages for outdoor activities tools. In order to be an example for recycling and sustainability, the project re-uses all the elements from the previous garden by moving: the current anti-trauma pavement, to create the new climbing and drawing wall, built on the facade of the Fondazione; the existing logs in the “Forest”, for the creation of private “living rooms” or a place for fantastic adventures.
The keyword must be: HAVING FUN
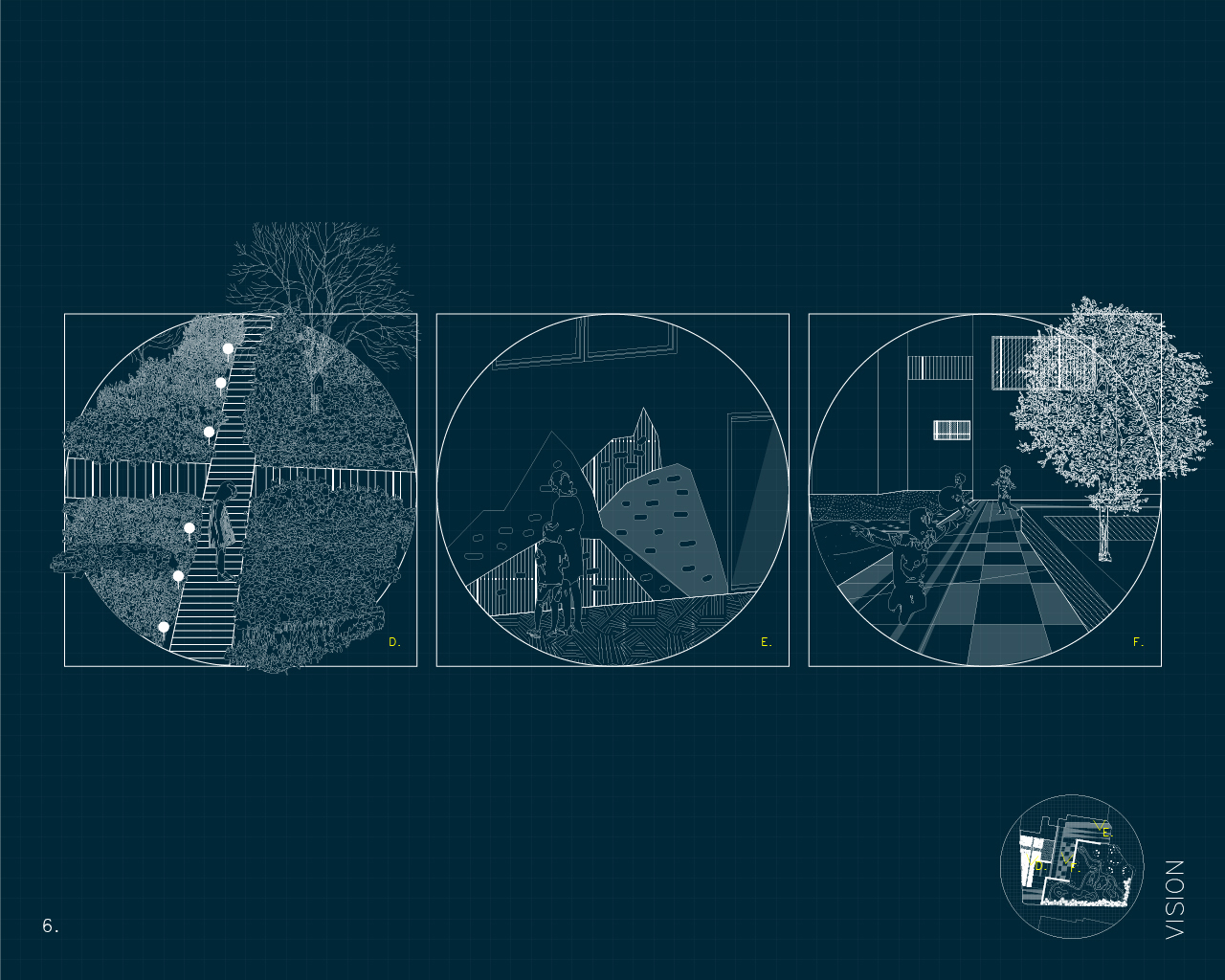
Name / Surname: Eleonora Mancin
Country: Italy
Team:
Company:
Project Description:
The stimulation of creativity and imagination is the driving force of the project. The design wants to focus on the critical role played by kindergarten when faced with the challenges of physical development and socialization of children. Rejecting the standardization of playgrounds, it tries to sustain children’s interest over repeated visits. It’s all about the design of the toy box instead of in the game itself. The project wants to renew the quality of furniture, pavements and surfaces. In order to create an inclusive space, especially for kids with disabilities, the strategy is the creation of spaces for non-competitive and un-organized activities. But, at the same time, is divided into “rooms”, which can be separated or joined, depending on the necessity: creating space for imaginative and noisy, or quiet and secluded games. The “Winter garden”, with native plants, will ensure minimal intervention and maximum durability to children, blooming all over the year. The driveway will be transformed into a racetrack, by painting it with simple signs, stripes and shapes. Finally, with the demolition material, it will be created a sort of vegetated hill reminiscent of the so-called “Salse di Nirano”, that can be climbed up and down. Wooden sitting elements, that creates boundary between a room and another, can be opened to be transformed into storages for outdoor activities tools. In order to be an example for recycling and sustainability, the project re-uses all the elements from the previous garden by moving: the current anti-trauma pavement, to create the new climbing and drawing wall, built on the facade of the Fondazione; the existing logs in the “Forest”, for the creation of private “living rooms” or a place for fantastic adventures.
The keyword must be: HAVING FUN
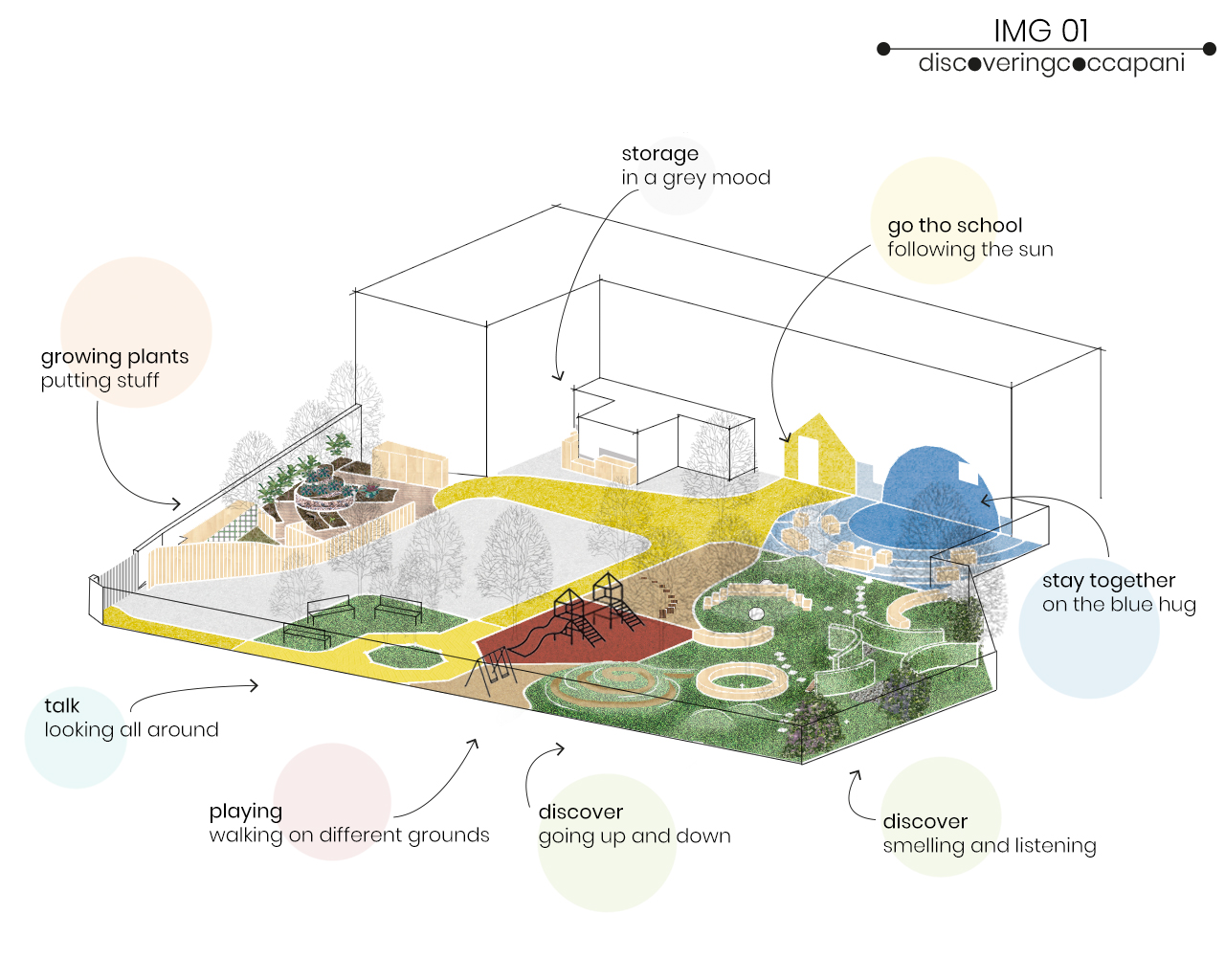
Name / Surname: Georgia Galavotti
Country: Italy
Team:
Company:
Project Description:
Discovering coccapani is a project about opportunities that a space gives to its users. The way to the school entrance is a visible pedestrian sidewalk, that brings to a large patìo. On the left side of this patìo is setted a storage area with shelves made with recycled material, and, on the right side, an agorà, a meeting place and also an outside stage for school performances. These different zones, delimited by coloring the existing floor, continues on the façade, that becomes a scenery as well as an integrated part of the courtyard. The educational garden is accessible from the patìo and it’s separated from the playground area and protected from the vehicular traffic by a wooden fence. The vegetable garden design follows the principles of permaculture, that provides the opportunities to discover nature and its cycle by a loving and respectful relationship towards the planet from an early age. Along the pedestrian pathway is allocated the conversation area, with the existing colored benches, with a wide view of the areas of the courtyard where children play freely. The playground area is setted in the s-e part of the garden, and it’s a succession of different floors zones, an area where you can discover body mobility through play, a first part in sand, where the existing tree stumps are used as a path, one with new swings and an existing rubber one in which some slides are already allocated. The garden is full of opportunities to play and discover, there are little hills, h max 1.50 m, along which suggested and free paths offer different points of view and ways of experimentation, such as the presence of tunnel and bridge, paths to go up the hills or seats in the shadows of existing trees. In a part of the garden there’s the sensory labyrinth, designed by curved bush
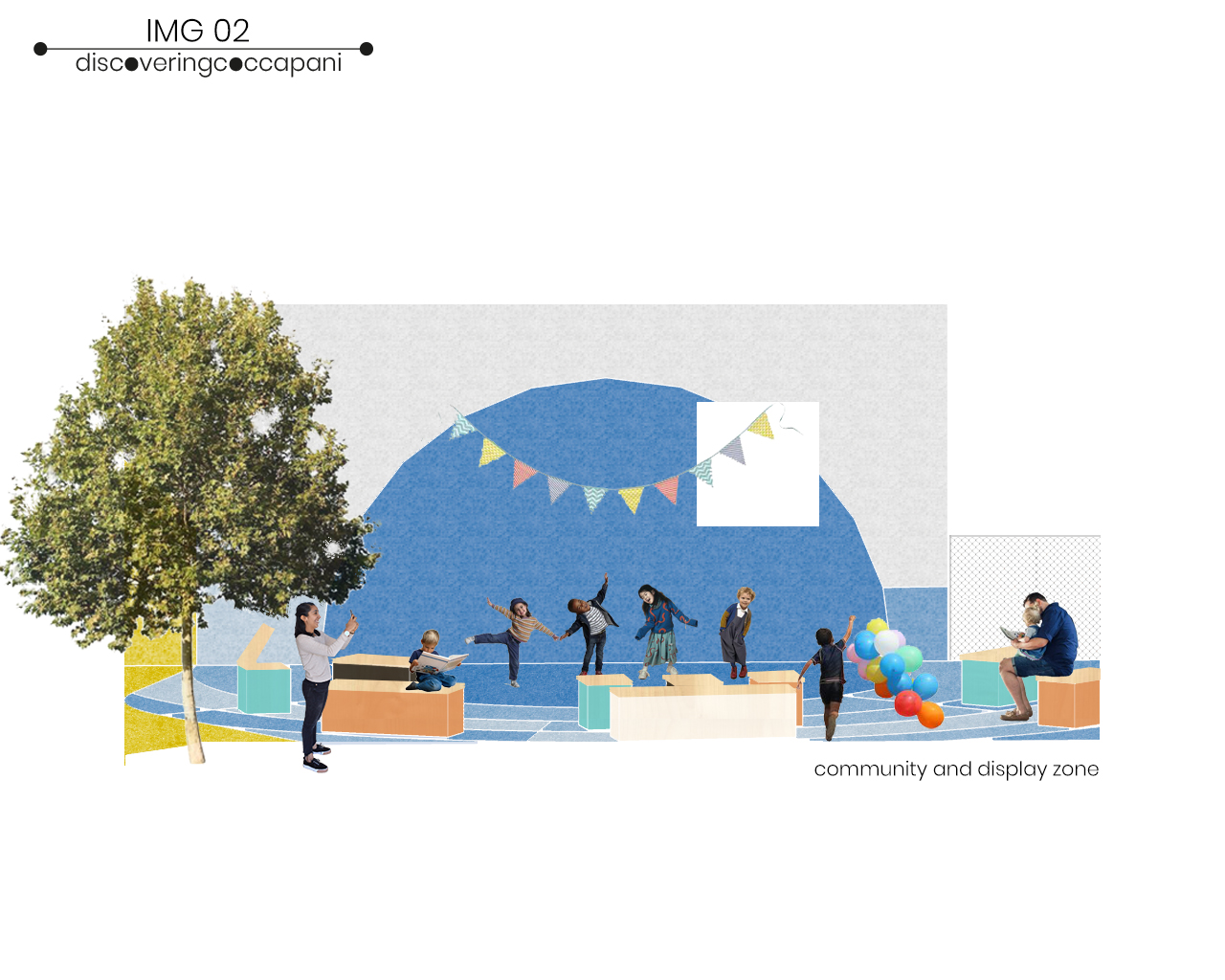
Name / Surname: Georgia Galavotti
Country: Italy
Team:
Company:
Project Description:
Discovering coccapani is a project about opportunities that a space gives to its users. The way to the school entrance is a visible pedestrian sidewalk, that brings to a large patìo. On the left side of this patìo is setted a storage area with shelves made with recycled material, and, on the right side, an agorà, a meeting place and also an outside stage for school performances. These different zones, delimited by coloring the existing floor, continues on the façade, that becomes a scenery as well as an integrated part of the courtyard. The educational garden is accessible from the patìo and it’s separated from the playground area and protected from the vehicular traffic by a wooden fence. The vegetable garden design follows the principles of permaculture, that provides the opportunities to discover nature and its cycle by a loving and respectful relationship towards the planet from an early age. Along the pedestrian pathway is allocated the conversation area, with the existing colored benches, with a wide view of the areas of the courtyard where children play freely. The playground area is setted in the s-e part of the garden, and it’s a succession of different floors zones, an area where you can discover body mobility through play, a first part in sand, where the existing tree stumps are used as a path, one with new swings and an existing rubber one in which some slides are already allocated. The garden is full of opportunities to play and discover, there are little hills, h max 1.50 m, along which suggested and free paths offer different points of view and ways of experimentation, such as the presence of tunnel and bridge, paths to go up the hills or seats in the shadows of existing trees. In a part of the garden there’s the sensory labyrinth, designed by curved bush
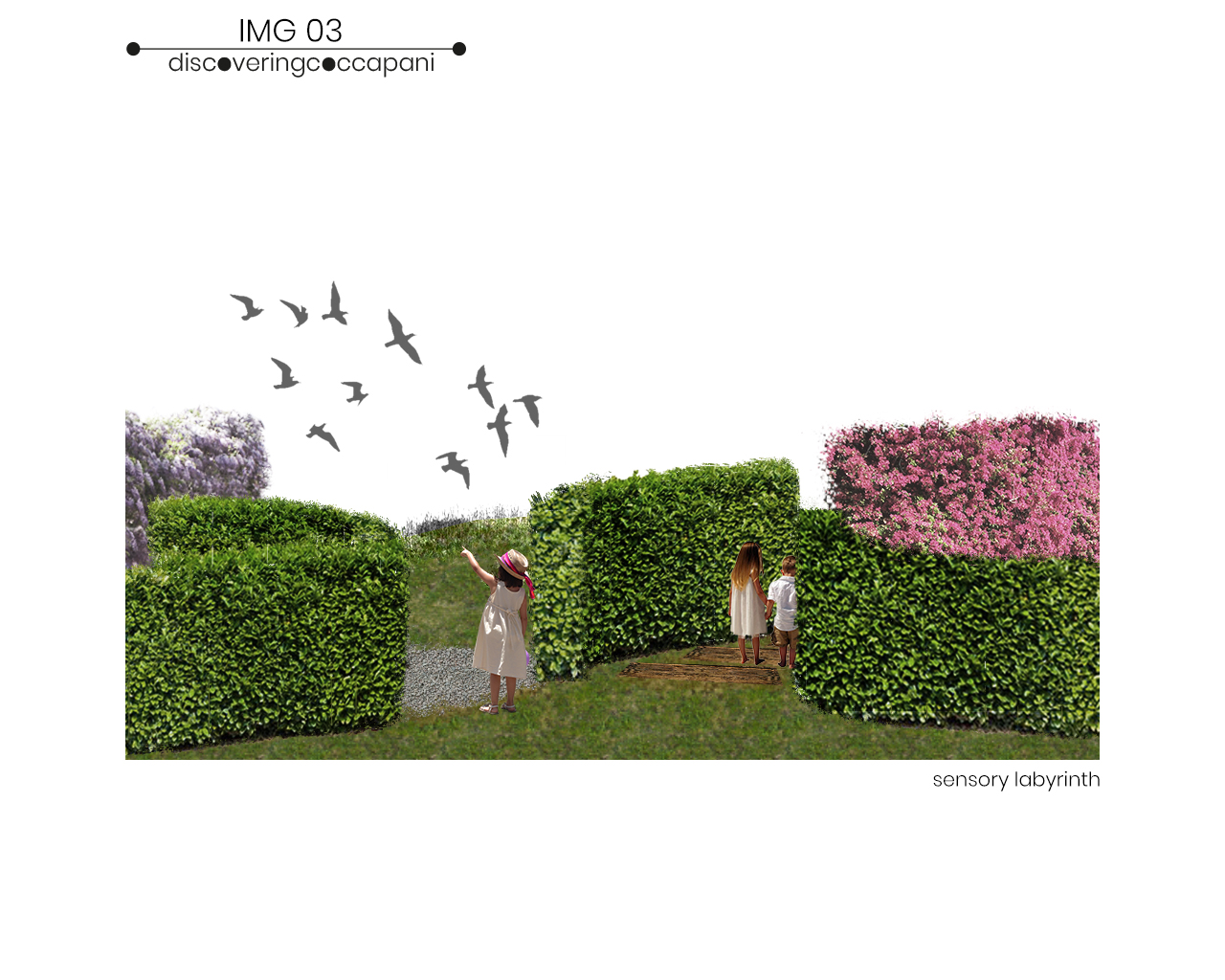
Name / Surname: Georgia Galavotti
Country: Italy
Team:
Company:
Project Description:
Discovering coccapani is a project about opportunities that a space gives to its users. The way to the school entrance is a visible pedestrian sidewalk, that brings to a large patìo. On the left side of this patìo is setted a storage area with shelves made with recycled material, and, on the right side, an agorà, a meeting place and also an outside stage for school performances. These different zones, delimited by coloring the existing floor, continues on the façade, that becomes a scenery as well as an integrated part of the courtyard. The educational garden is accessible from the patìo and it’s separated from the playground area and protected from the vehicular traffic by a wooden fence. The vegetable garden design follows the principles of permaculture, that provides the opportunities to discover nature and its cycle by a loving and respectful relationship towards the planet from an early age. Along the pedestrian pathway is allocated the conversation area, with the existing colored benches, with a wide view of the areas of the courtyard where children play freely. The playground area is setted in the s-e part of the garden, and it’s a succession of different floors zones, an area where you can discover body mobility through play, a first part in sand, where the existing tree stumps are used as a path, one with new swings and an existing rubber one in which some slides are already allocated. The garden is full of opportunities to play and discover, there are little hills, h max 1.50 m, along which suggested and free paths offer different points of view and ways of experimentation, such as the presence of tunnel and bridge, paths to go up the hills or seats in the shadows of existing trees. In a part of the garden there’s the sensory labyrinth, designed by curved bush
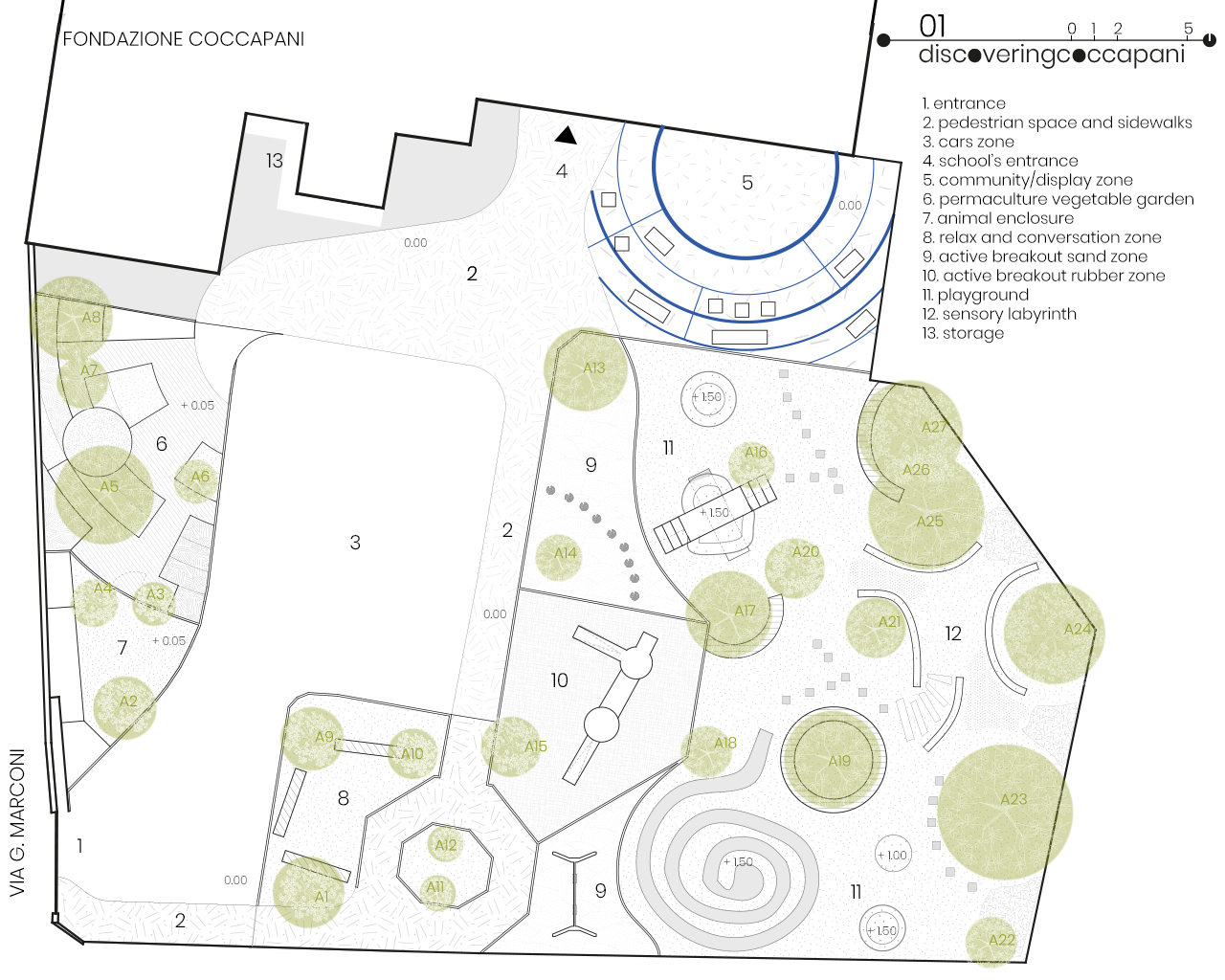
Name / Surname: Georgia Galavotti
Country: Italy
Team:
Company:
Project Description:
Discovering coccapani is a project about opportunities that a space gives to its users. The way to the school entrance is a visible pedestrian sidewalk, that brings to a large patìo. On the left side of this patìo is setted a storage area with shelves made with recycled material, and, on the right side, an agorà, a meeting place and also an outside stage for school performances. These different zones, delimited by coloring the existing floor, continues on the façade, that becomes a scenery as well as an integrated part of the courtyard. The educational garden is accessible from the patìo and it’s separated from the playground area and protected from the vehicular traffic by a wooden fence. The vegetable garden design follows the principles of permaculture, that provides the opportunities to discover nature and its cycle by a loving and respectful relationship towards the planet from an early age. Along the pedestrian pathway is allocated the conversation area, with the existing colored benches, with a wide view of the areas of the courtyard where children play freely. The playground area is setted in the s-e part of the garden, and it’s a succession of different floors zones, an area where you can discover body mobility through play, a first part in sand, where the existing tree stumps are used as a path, one with new swings and an existing rubber one in which some slides are already allocated. The garden is full of opportunities to play and discover, there are little hills, h max 1.50 m, along which suggested and free paths offer different points of view and ways of experimentation, such as the presence of tunnel and bridge, paths to go up the hills or seats in the shadows of existing trees. In a part of the garden there’s the sensory labyrinth, designed by curved bush
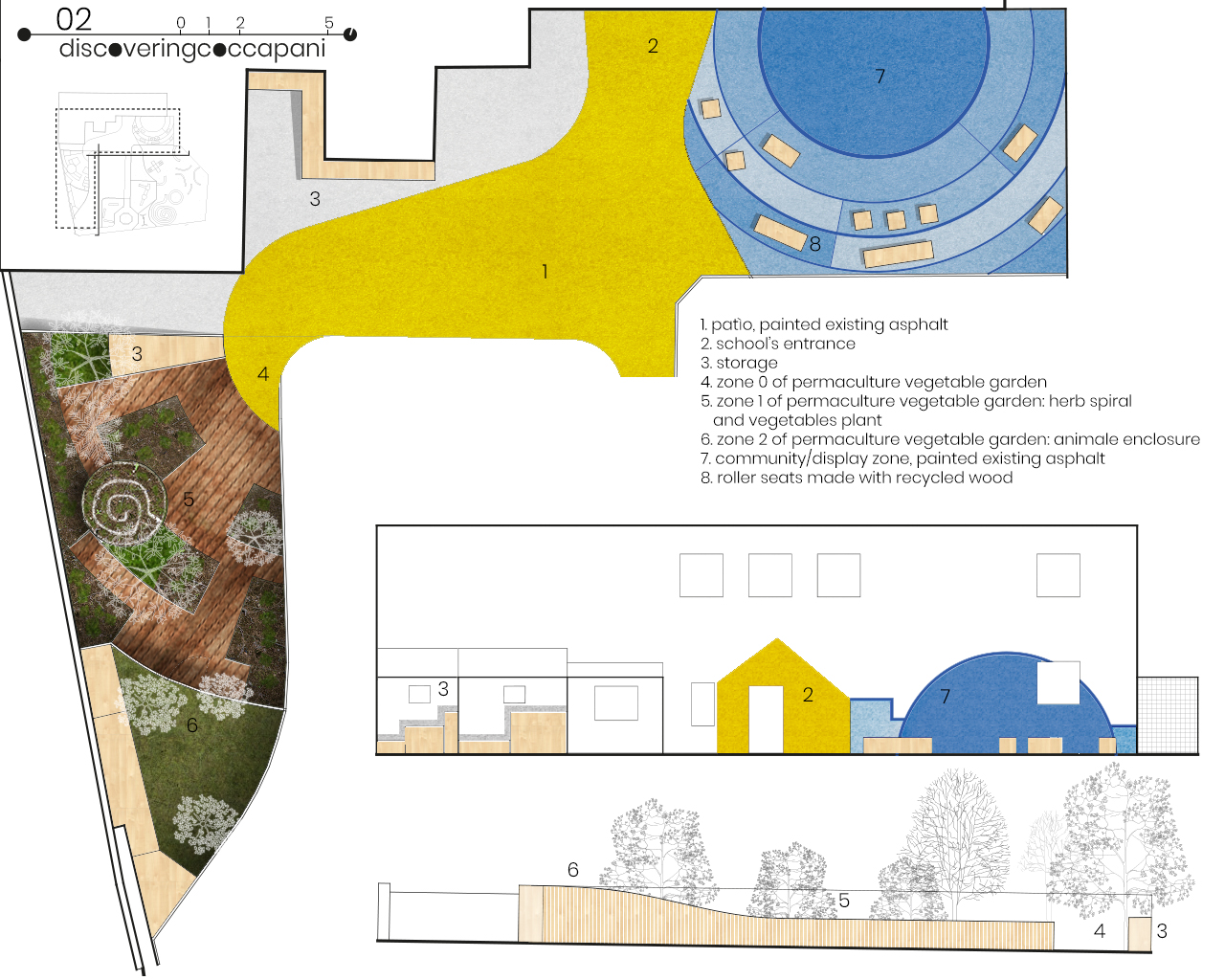
Name / Surname: Georgia Galavotti
Country: Italy
Team:
Company:
Project Description:
Discovering coccapani is a project about opportunities that a space gives to its users. The way to the school entrance is a visible pedestrian sidewalk, that brings to a large patìo. On the left side of this patìo is setted a storage area with shelves made with recycled material, and, on the right side, an agorà, a meeting place and also an outside stage for school performances. These different zones, delimited by coloring the existing floor, continues on the façade, that becomes a scenery as well as an integrated part of the courtyard. The educational garden is accessible from the patìo and it’s separated from the playground area and protected from the vehicular traffic by a wooden fence. The vegetable garden design follows the principles of permaculture, that provides the opportunities to discover nature and its cycle by a loving and respectful relationship towards the planet from an early age. Along the pedestrian pathway is allocated the conversation area, with the existing colored benches, with a wide view of the areas of the courtyard where children play freely. The playground area is setted in the s-e part of the garden, and it’s a succession of different floors zones, an area where you can discover body mobility through play, a first part in sand, where the existing tree stumps are used as a path, one with new swings and an existing rubber one in which some slides are already allocated. The garden is full of opportunities to play and discover, there are little hills, h max 1.50 m, along which suggested and free paths offer different points of view and ways of experimentation, such as the presence of tunnel and bridge, paths to go up the hills or seats in the shadows of existing trees. In a part of the garden there’s the sensory labyrinth, designed by curved bush
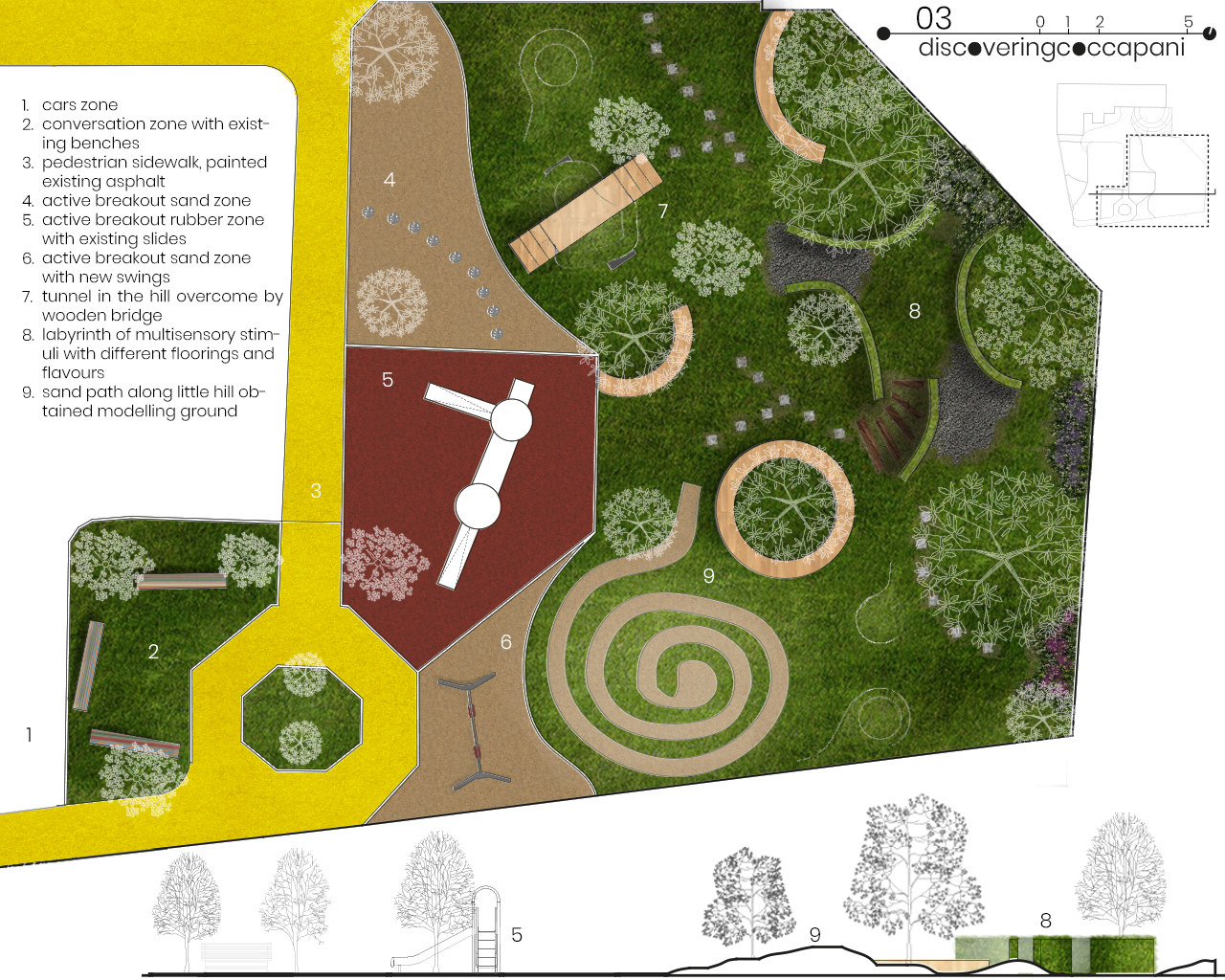
Name / Surname: Georgia Galavotti
Country: Italy
Team:
Company:
Project Description:
Discovering coccapani is a project about opportunities that a space gives to its users. The way to the school entrance is a visible pedestrian sidewalk, that brings to a large patìo. On the left side of this patìo is setted a storage area with shelves made with recycled material, and, on the right side, an agorà, a meeting place and also an outside stage for school performances. These different zones, delimited by coloring the existing floor, continues on the façade, that becomes a scenery as well as an integrated part of the courtyard. The educational garden is accessible from the patìo and it’s separated from the playground area and protected from the vehicular traffic by a wooden fence. The vegetable garden design follows the principles of permaculture, that provides the opportunities to discover nature and its cycle by a loving and respectful relationship towards the planet from an early age. Along the pedestrian pathway is allocated the conversation area, with the existing colored benches, with a wide view of the areas of the courtyard where children play freely. The playground area is setted in the s-e part of the garden, and it’s a succession of different floors zones, an area where you can discover body mobility through play, a first part in sand, where the existing tree stumps are used as a path, one with new swings and an existing rubber one in which some slides are already allocated. The garden is full of opportunities to play and discover, there are little hills, h max 1.50 m, along which suggested and free paths offer different points of view and ways of experimentation, such as the presence of tunnel and bridge, paths to go up the hills or seats in the shadows of existing trees. In a part of the garden there’s the sensory labyrinth, designed by curved bush
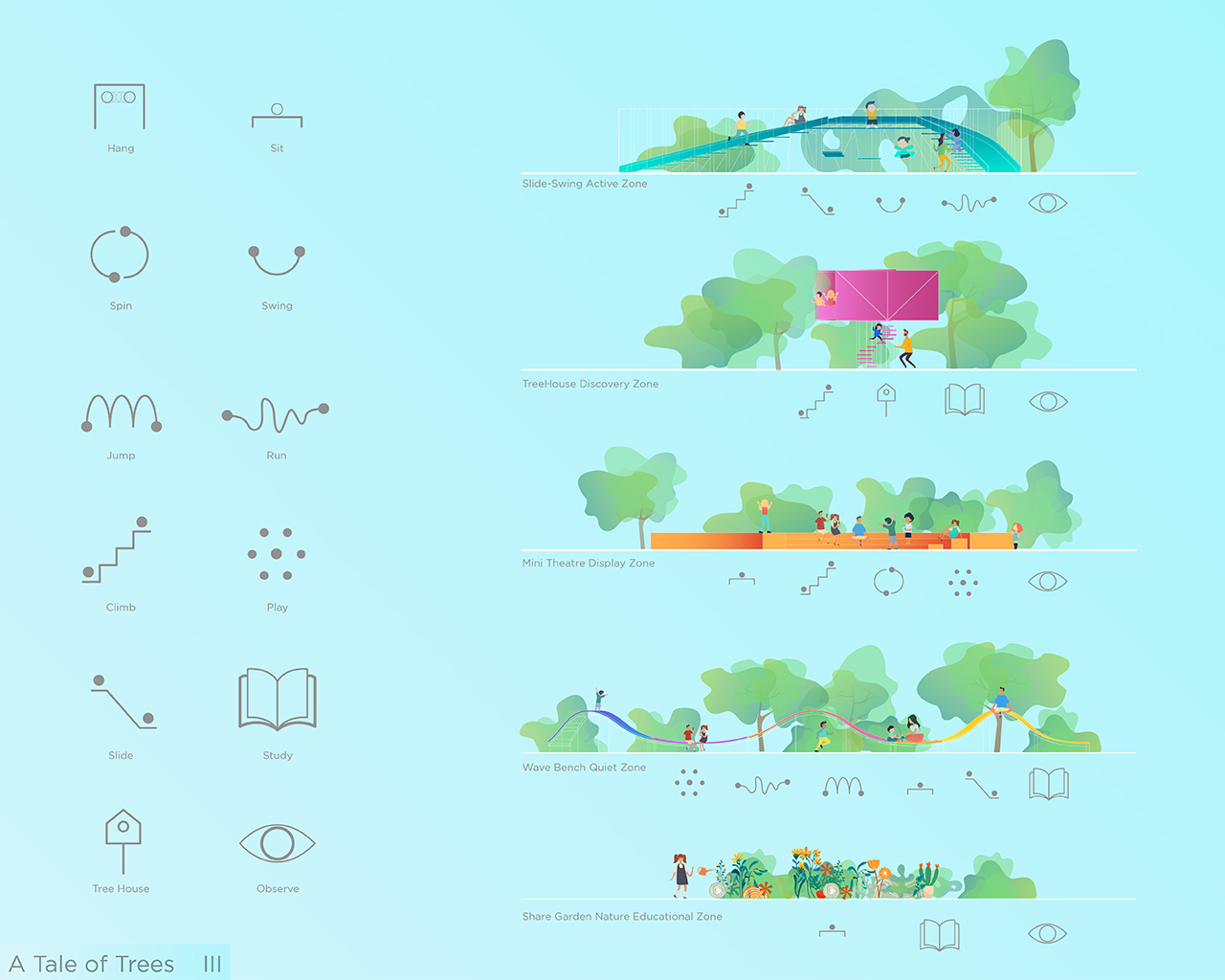
Name / Surname: Kai Wu
Country: Germany
Team:
Company: Studio Kai
Project Description:
A Tale of Trees
An Educational Garden in Fiorano Modenese
Nature is the best teacher for children to learn from. To create an “Educational Landscape” is to discover how Nature can play a role in the design of the Garden.
The new design for external areas adjacent to “Casa Coccapani” nursery school is to rethink the relationship between children, nature and education. “Educational Garden” is a new typology which contains the three elements together for the future kindergarten.
By analysing the site of the nursery school, existing trees are the major elements to construct the new design. How can we build a relationship between children and Nature(existing trees)? Can we create a Nature oriented Educational Landscape by involving existing trees as a design strategy? The two questions have been bundled together with the whole design process.
In the end, the Garden field has been divided into 6 zones according to existing tree distributions:
Central Zone:
An open space in the middle of the garden for children activities and exercises.
Wave Bench Quiet Zone:
A wave shape benches that combined as a rainbow gesture connect with the garden entrance and school building. Benches and trees formed as a Quiet Zone for rest and study.
Slide-Swing Active Zone:
A multi function Slide-Swing installation creates a joyful play area for children to run up and down. On the top of the Installation gives children an opportunity to observe trees and leaves around.
TreeHouse Discovery Zone:
A TreeHouse is designed in the middle of the Garden beside an existing tree. It will become a discovery house for children to study trees and it is also a Watch Tower to observe the green park on the west side of the Garden.
Mini Theatre Display Zone.
A Mini Theatre is surrounded by existing tr
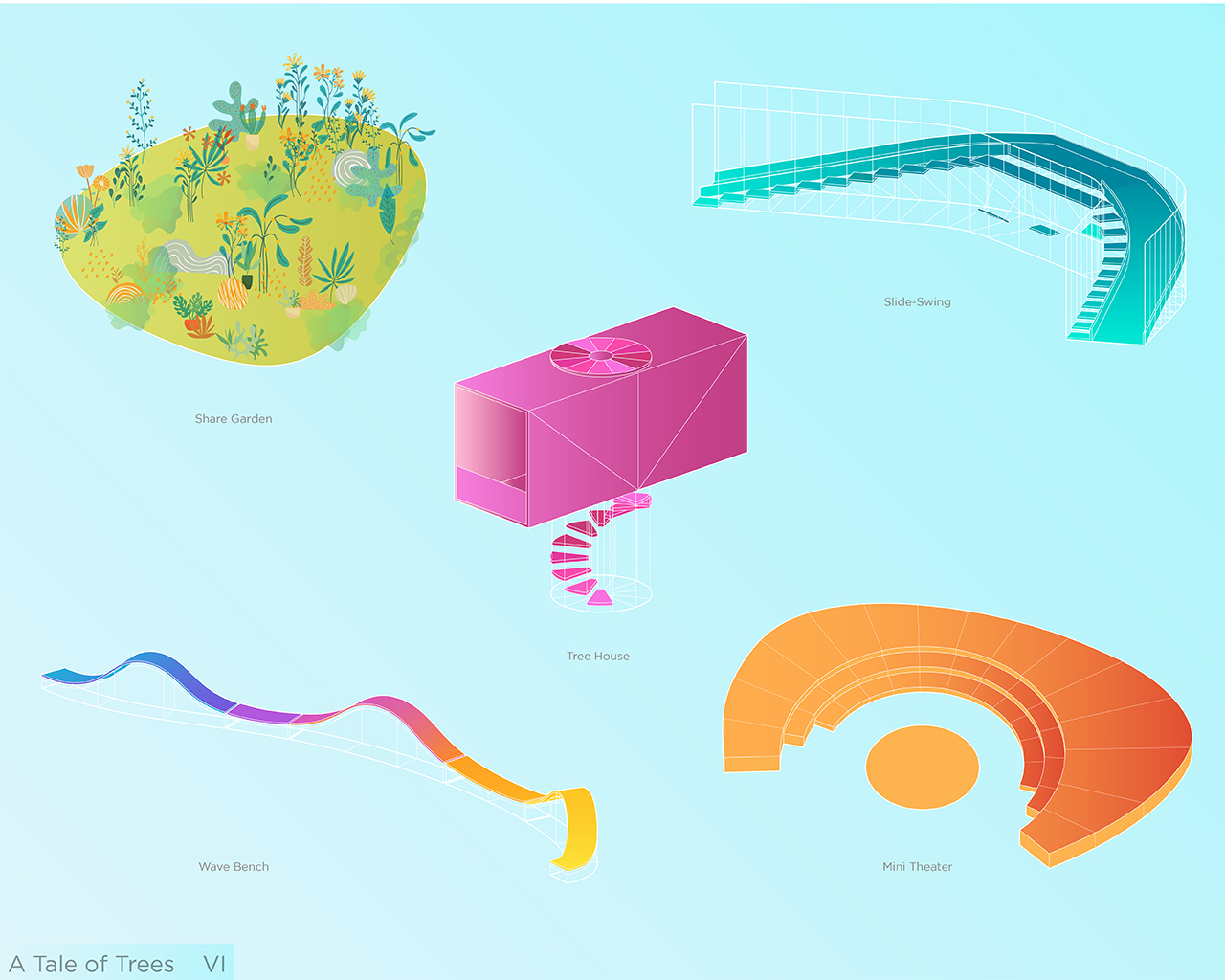
Name / Surname: Kai Wu
Country: Germany
Team:
Company: Studio Kai
Project Description:
A Tale of Trees
An Educational Garden in Fiorano Modenese
Nature is the best teacher for children to learn from. To create an “Educational Landscape” is to discover how Nature can play a role in the design of the Garden.
The new design for external areas adjacent to “Casa Coccapani” nursery school is to rethink the relationship between children, nature and education. “Educational Garden” is a new typology which contains the three elements together for the future kindergarten.
By analysing the site of the nursery school, existing trees are the major elements to construct the new design. How can we build a relationship between children and Nature(existing trees)? Can we create a Nature oriented Educational Landscape by involving existing trees as a design strategy? The two questions have been bundled together with the whole design process.
In the end, the Garden field has been divided into 6 zones according to existing tree distributions:
Central Zone:
An open space in the middle of the garden for children activities and exercises.
Wave Bench Quiet Zone:
A wave shape benches that combined as a rainbow gesture connect with the garden entrance and school building. Benches and trees formed as a Quiet Zone for rest and study.
Slide-Swing Active Zone:
A multi function Slide-Swing installation creates a joyful play area for children to run up and down. On the top of the Installation gives children an opportunity to observe trees and leaves around.
TreeHouse Discovery Zone:
A TreeHouse is designed in the middle of the Garden beside an existing tree. It will become a discovery house for children to study trees and it is also a Watch Tower to observe the green park on the west side of the Garden.
Mini Theatre Display Zone.
A Mini Theatre is surrounded by existing tr
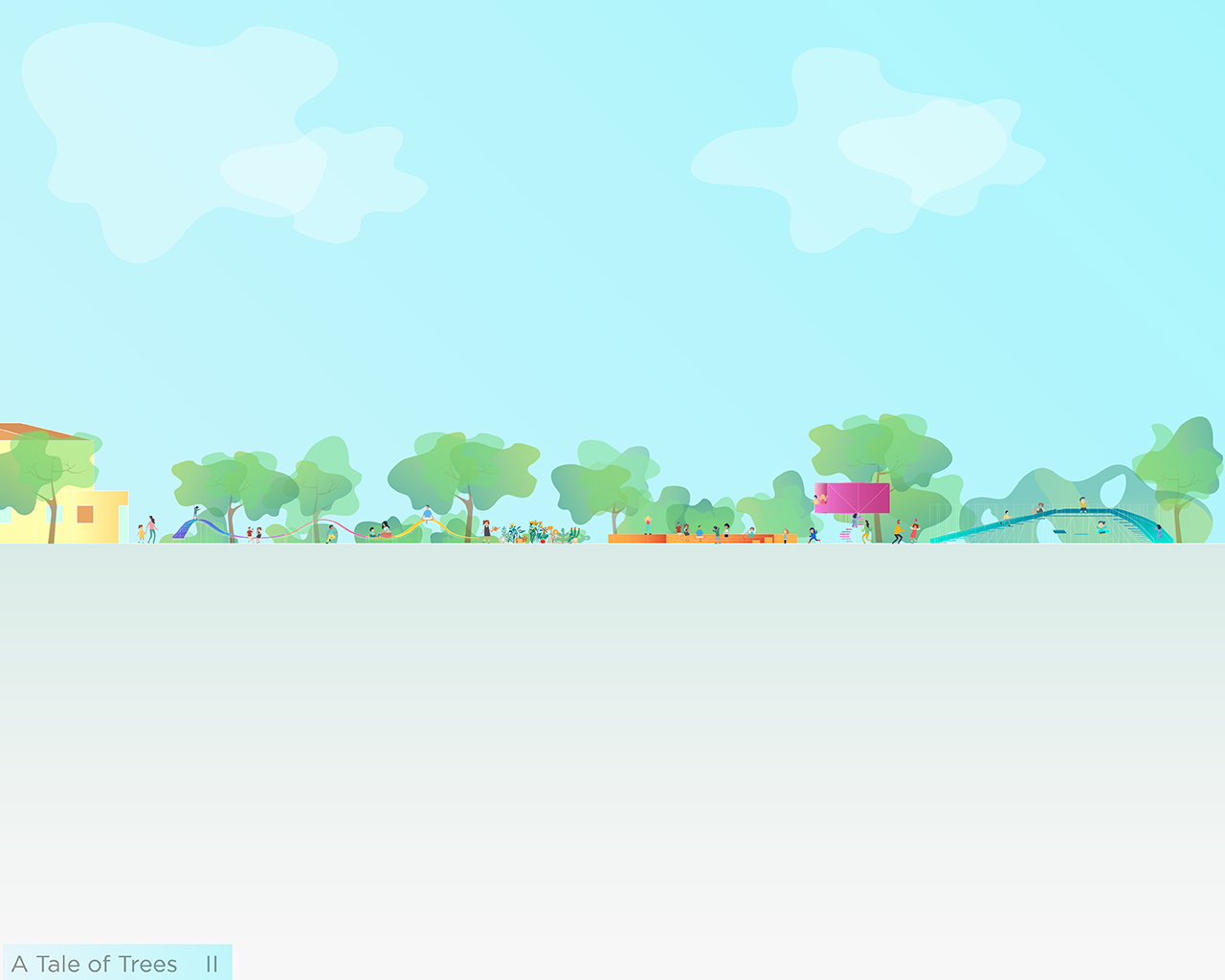
Name / Surname: Kai Wu
Country: Germany
Team:
Company: Studio Kai
Project Description:
A Tale of Trees
An Educational Garden in Fiorano Modenese
Nature is the best teacher for children to learn from. To create an “Educational Landscape” is to discover how Nature can play a role in the design of the Garden.
The new design for external areas adjacent to “Casa Coccapani” nursery school is to rethink the relationship between children, nature and education. “Educational Garden” is a new typology which contains the three elements together for the future kindergarten.
By analysing the site of the nursery school, existing trees are the major elements to construct the new design. How can we build a relationship between children and Nature(existing trees)? Can we create a Nature oriented Educational Landscape by involving existing trees as a design strategy? The two questions have been bundled together with the whole design process.
In the end, the Garden field has been divided into 6 zones according to existing tree distributions:
Central Zone:
An open space in the middle of the garden for children activities and exercises.
Wave Bench Quiet Zone:
A wave shape benches that combined as a rainbow gesture connect with the garden entrance and school building. Benches and trees formed as a Quiet Zone for rest and study.
Slide-Swing Active Zone:
A multi function Slide-Swing installation creates a joyful play area for children to run up and down. On the top of the Installation gives children an opportunity to observe trees and leaves around.
TreeHouse Discovery Zone:
A TreeHouse is designed in the middle of the Garden beside an existing tree. It will become a discovery house for children to study trees and it is also a Watch Tower to observe the green park on the west side of the Garden.
Mini Theatre Display Zone.
A Mini Theatre is surrounded by existing tr
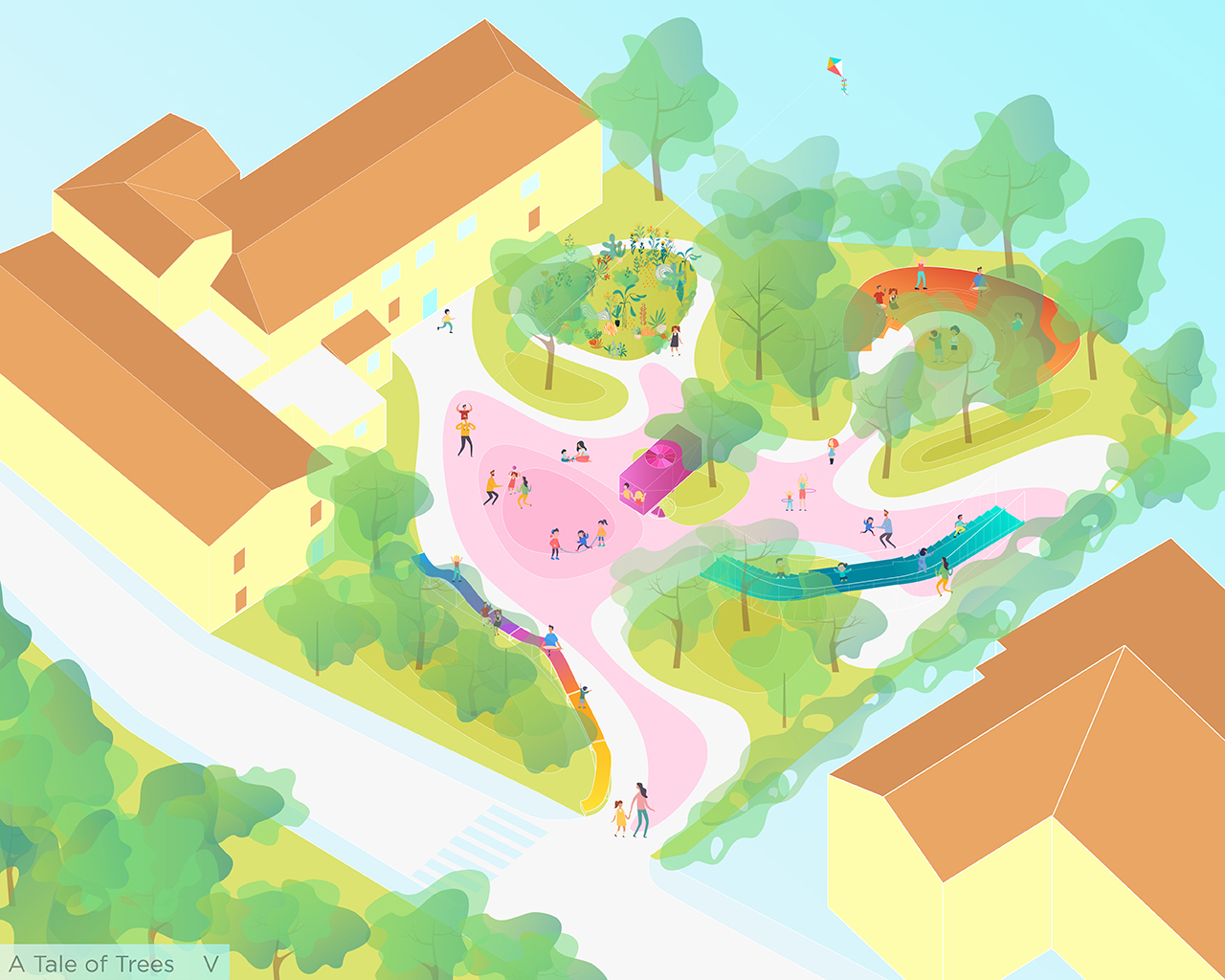
Name / Surname: Kai Wu
Country: Germany
Team:
Company: Studio Kai
Project Description:
A Tale of Trees
An Educational Garden in Fiorano Modenese
Nature is the best teacher for children to learn from. To create an “Educational Landscape” is to discover how Nature can play a role in the design of the Garden.
The new design for external areas adjacent to “Casa Coccapani” nursery school is to rethink the relationship between children, nature and education. “Educational Garden” is a new typology which contains the three elements together for the future kindergarten.
By analysing the site of the nursery school, existing trees are the major elements to construct the new design. How can we build a relationship between children and Nature(existing trees)? Can we create a Nature oriented Educational Landscape by involving existing trees as a design strategy? The two questions have been bundled together with the whole design process.
In the end, the Garden field has been divided into 6 zones according to existing tree distributions:
Central Zone:
An open space in the middle of the garden for children activities and exercises.
Wave Bench Quiet Zone:
A wave shape benches that combined as a rainbow gesture connect with the garden entrance and school building. Benches and trees formed as a Quiet Zone for rest and study.
Slide-Swing Active Zone:
A multi function Slide-Swing installation creates a joyful play area for children to run up and down. On the top of the Installation gives children an opportunity to observe trees and leaves around.
TreeHouse Discovery Zone:
A TreeHouse is designed in the middle of the Garden beside an existing tree. It will become a discovery house for children to study trees and it is also a Watch Tower to observe the green park on the west side of the Garden.
Mini Theatre Display Zone.
A Mini Theatre is surrounded by existing tr
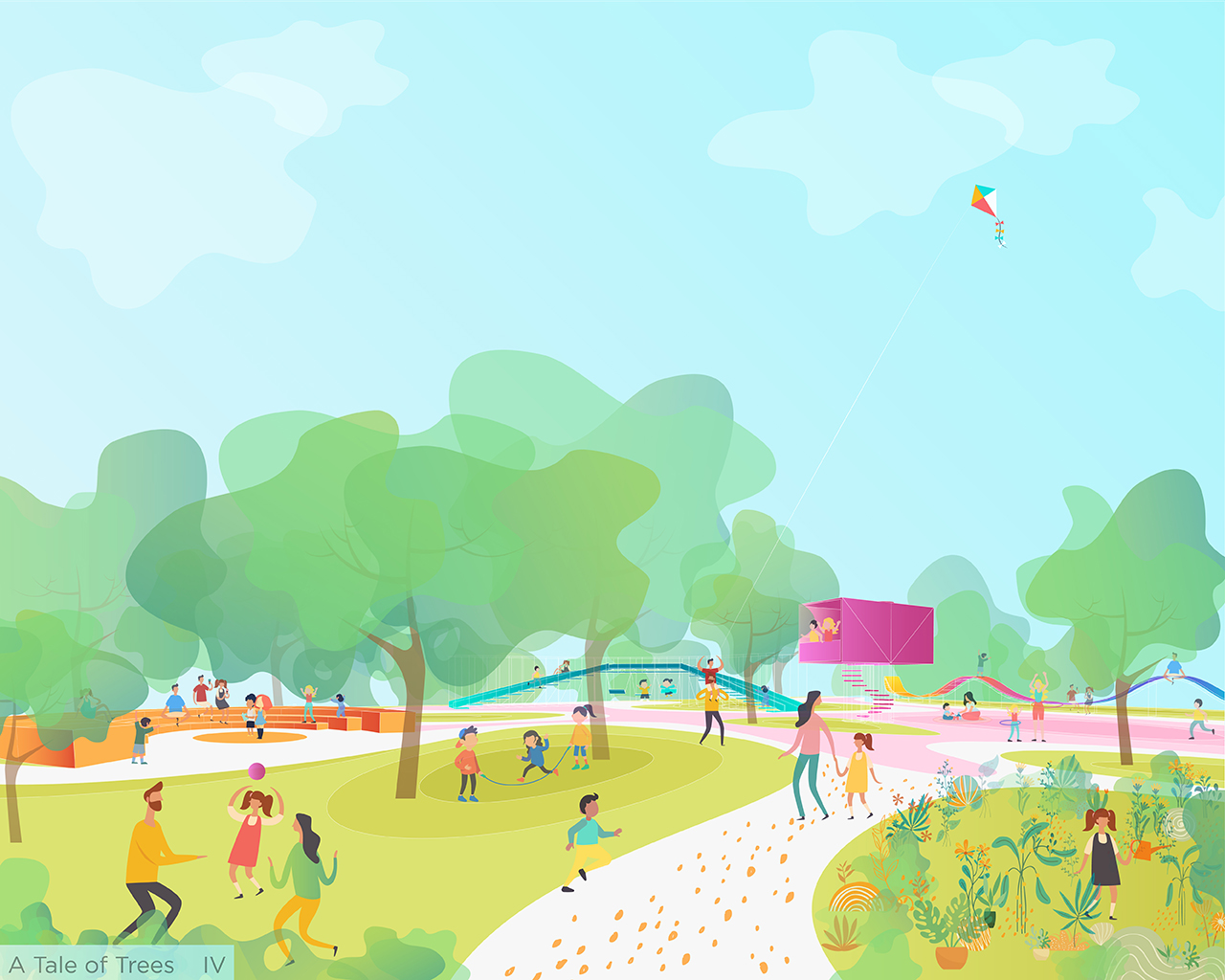
Name / Surname: Kai Wu
Country: Germany
Team:
Company: Studio Kai
Project Description:
A Tale of Trees
An Educational Garden in Fiorano Modenese
Nature is the best teacher for children to learn from. To create an “Educational Landscape” is to discover how Nature can play a role in the design of the Garden.
The new design for external areas adjacent to “Casa Coccapani” nursery school is to rethink the relationship between children, nature and education. “Educational Garden” is a new typology which contains the three elements together for the future kindergarten.
By analysing the site of the nursery school, existing trees are the major elements to construct the new design. How can we build a relationship between children and Nature(existing trees)? Can we create a Nature oriented Educational Landscape by involving existing trees as a design strategy? The two questions have been bundled together with the whole design process.
In the end, the Garden field has been divided into 6 zones according to existing tree distributions:
Central Zone:
An open space in the middle of the garden for children activities and exercises.
Wave Bench Quiet Zone:
A wave shape benches that combined as a rainbow gesture connect with the garden entrance and school building. Benches and trees formed as a Quiet Zone for rest and study.
Slide-Swing Active Zone:
A multi function Slide-Swing installation creates a joyful play area for children to run up and down. On the top of the Installation gives children an opportunity to observe trees and leaves around.
TreeHouse Discovery Zone:
A TreeHouse is designed in the middle of the Garden beside an existing tree. It will become a discovery house for children to study trees and it is also a Watch Tower to observe the green park on the west side of the Garden.
Mini Theatre Display Zone.
A Mini Theatre is surrounded by existing tr
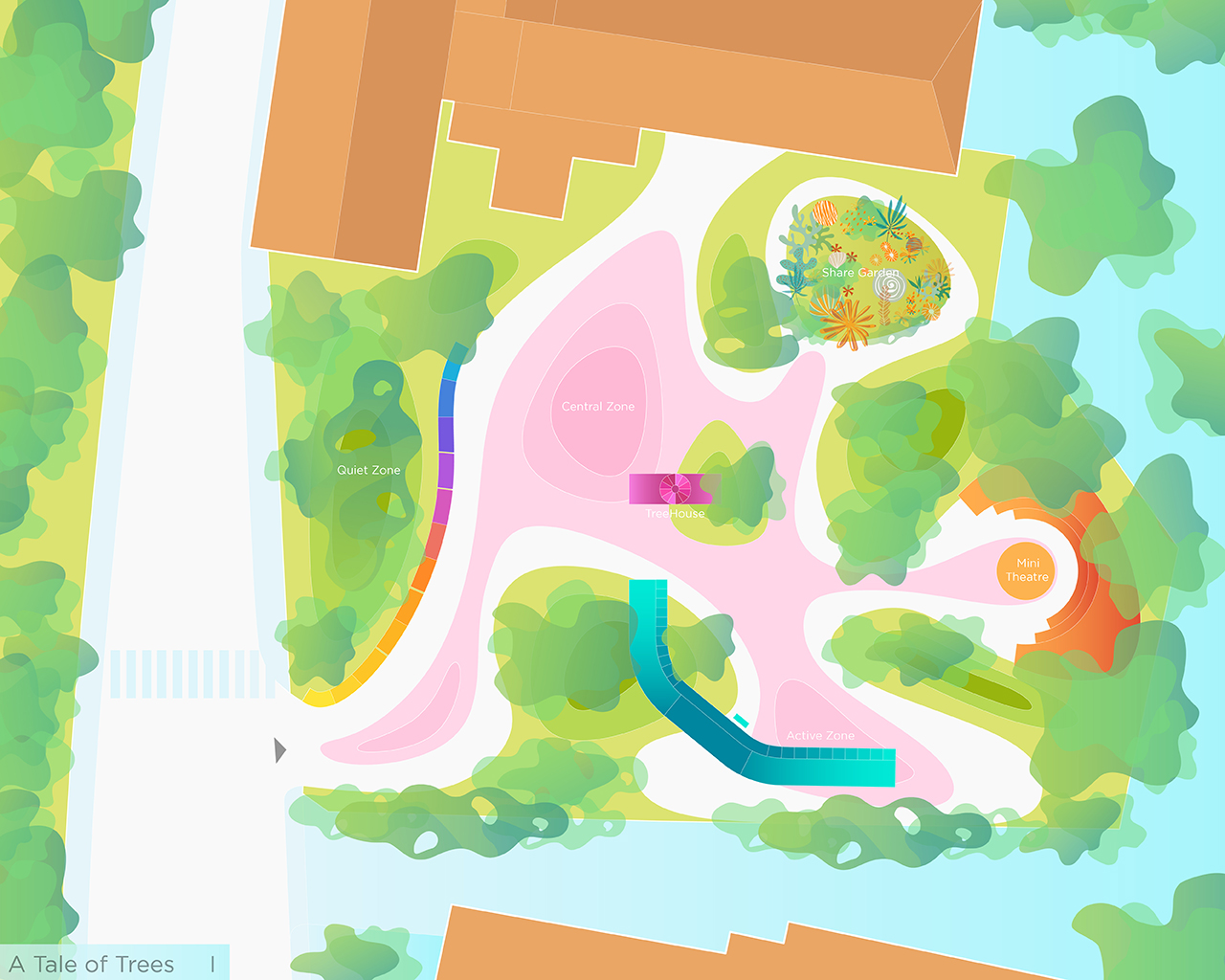
Name / Surname: Kai Wu
Country: Germany
Team:
Company: Studio Kai
Project Description:
A Tale of Trees
An Educational Garden in Fiorano Modenese
Nature is the best teacher for children to learn from. To create an “Educational Landscape” is to discover how Nature can play a role in the design of the Garden.
The new design for external areas adjacent to “Casa Coccapani” nursery school is to rethink the relationship between children, nature and education. “Educational Garden” is a new typology which contains the three elements together for the future kindergarten.
By analysing the site of the nursery school, existing trees are the major elements to construct the new design. How can we build a relationship between children and Nature(existing trees)? Can we create a Nature oriented Educational Landscape by involving existing trees as a design strategy? The two questions have been bundled together with the whole design process.
In the end, the Garden field has been divided into 6 zones according to existing tree distributions:
Central Zone:
An open space in the middle of the garden for children activities and exercises.
Wave Bench Quiet Zone:
A wave shape benches that combined as a rainbow gesture connect with the garden entrance and school building. Benches and trees formed as a Quiet Zone for rest and study.
Slide-Swing Active Zone:
A multi function Slide-Swing installation creates a joyful play area for children to run up and down. On the top of the Installation gives children an opportunity to observe trees and leaves around.
TreeHouse Discovery Zone:
A TreeHouse is designed in the middle of the Garden beside an existing tree. It will become a discovery house for children to study trees and it is also a Watch Tower to observe the green park on the west side of the Garden.
Mini Theatre Display Zone.
A Mini Theatre is surrounded by existing tr
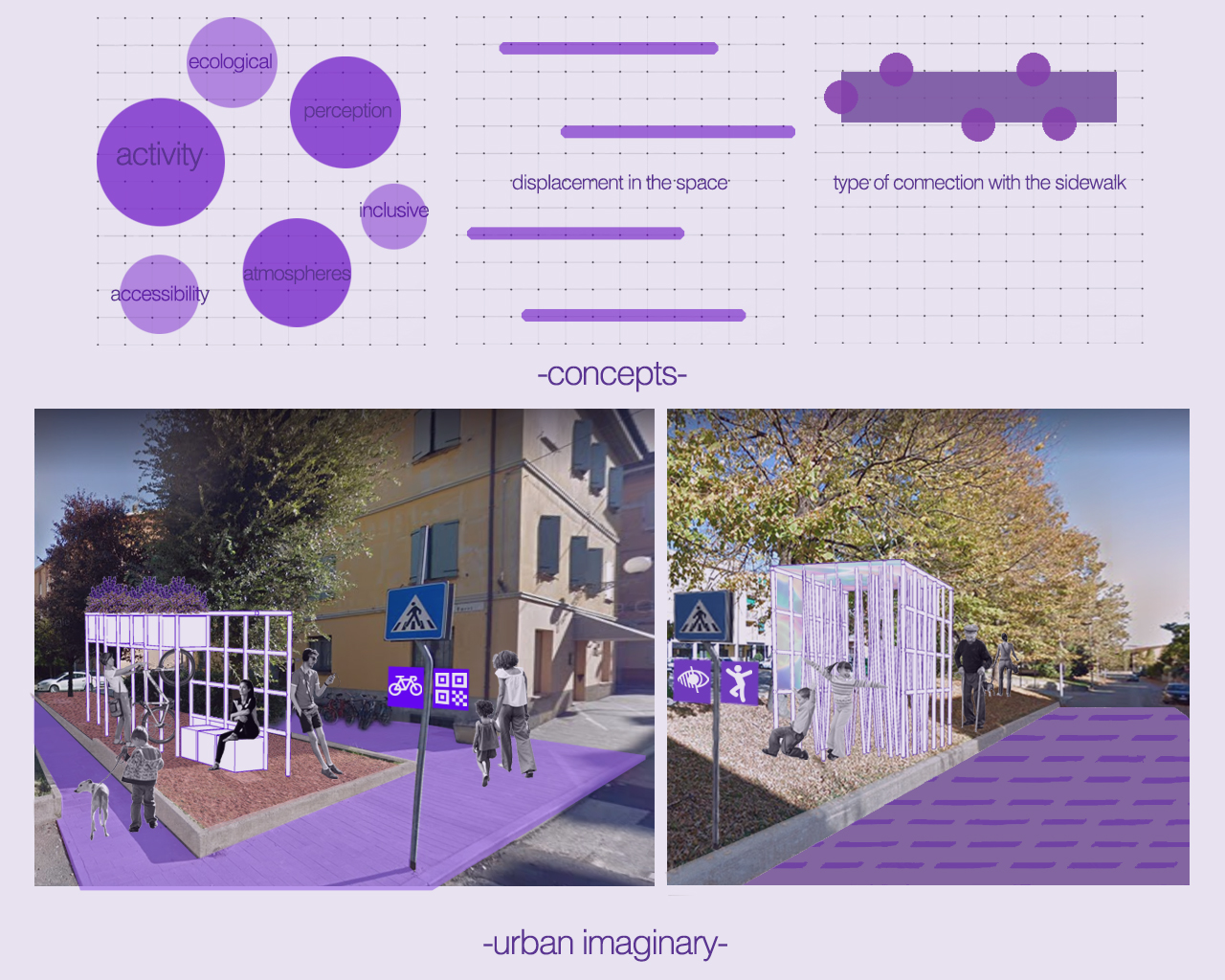
Name / Surname: Suyay Aixa Jara Provoste
Country: Argentina
Team:
Company:
Project Description:
Micro Net
In this new proposed Learning Landscape, the space, culture and view of the community are articulated, so the use that students make of the playground promotes physical, socioemotional and cognitive learning. In order to achieve this articulation in the CASA COCCAPANI courtyard, I propose a restricted entry of the circulation of cars with an “inside but outside” concept , the means of transportation remain outside the grounds of the schoolyard but thanks to the re-functionalization of the pavements it remains within the school grounds. On the other hand, the circulation axes for small users within the space were reinforced with the coloration of the existing pavements, and 60m2 of new paving, thus allowing easy orientation in the space. inally, my work was done with the incorporation of vegetation, which generates an atmosphere that contrasts with the environmental color of the school, as well as the urban landscape; this new atmospher generated by lavender bushes and jacaranda trees stimulates new sensations through colorsand aromas. Space plays a critical role for playing and people meeting. Through polyfunctional structures, materiality and contact with nature, the patio and its use are resignified. A Learning Landscape communicates knowledge, uses and values of the educational community; and, in the same way, it promotes dynamic free play, healthy life behaviors and social cohesion.
The game allows to stimulate critical thinking, recognizing personal interests and building social ties; for this reason the spatial proposal considers the student ages without underestimating them, so that they test themselves, make decisions, self-regulate and discover their own limits. The project is characterized by constructive ease, affordability and adaptability.
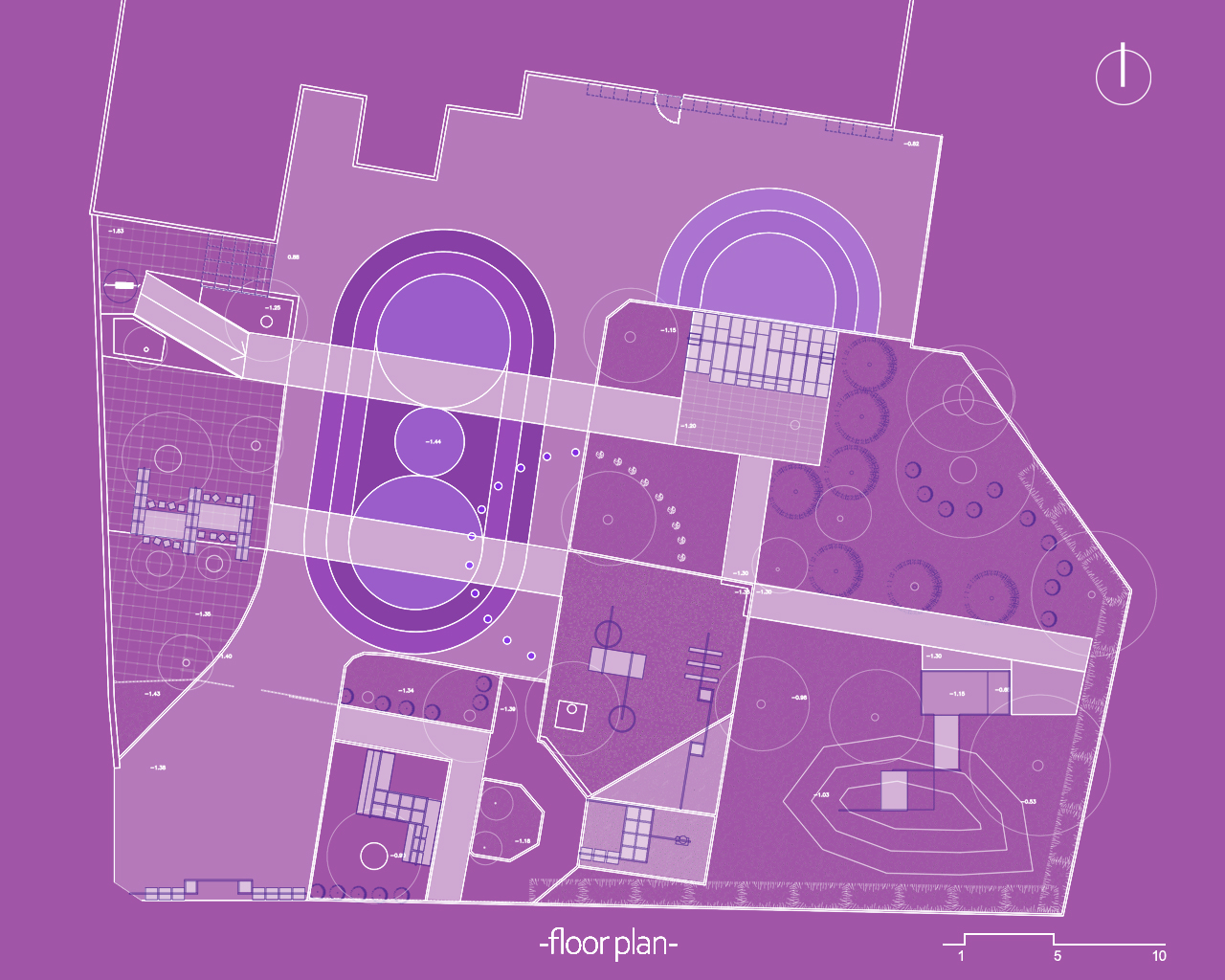
Name / Surname: Suyay Aixa Jara Provoste
Country: Argentina
Team:
Company:
Project Description:
Micro Net
In this new proposed Learning Landscape, the space, culture and view of the community are articulated, so the use that students make of the playground promotes physical, socioemotional and cognitive learning. In order to achieve this articulation in the CASA COCCAPANI courtyard, I propose a restricted entry of the circulation of cars with an “inside but outside” concept , the means of transportation remain outside the grounds of the schoolyard but thanks to the re-functionalization of the pavements it remains within the school grounds. On the other hand, the circulation axes for small users within the space were reinforced with the coloration of the existing pavements, and 60m2 of new paving, thus allowing easy orientation in the space. inally, my work was done with the incorporation of vegetation, which generates an atmosphere that contrasts with the environmental color of the school, as well as the urban landscape; this new atmospher generated by lavender bushes and jacaranda trees stimulates new sensations through colorsand aromas. Space plays a critical role for playing and people meeting. Through polyfunctional structures, materiality and contact with nature, the patio and its use are resignified. A Learning Landscape communicates knowledge, uses and values of the educational community; and, in the same way, it promotes dynamic free play, healthy life behaviors and social cohesion.
The game allows to stimulate critical thinking, recognizing personal interests and building social ties; for this reason the spatial proposal considers the student ages without underestimating them, so that they test themselves, make decisions, self-regulate and discover their own limits. The project is characterized by constructive ease, affordability and adaptability.
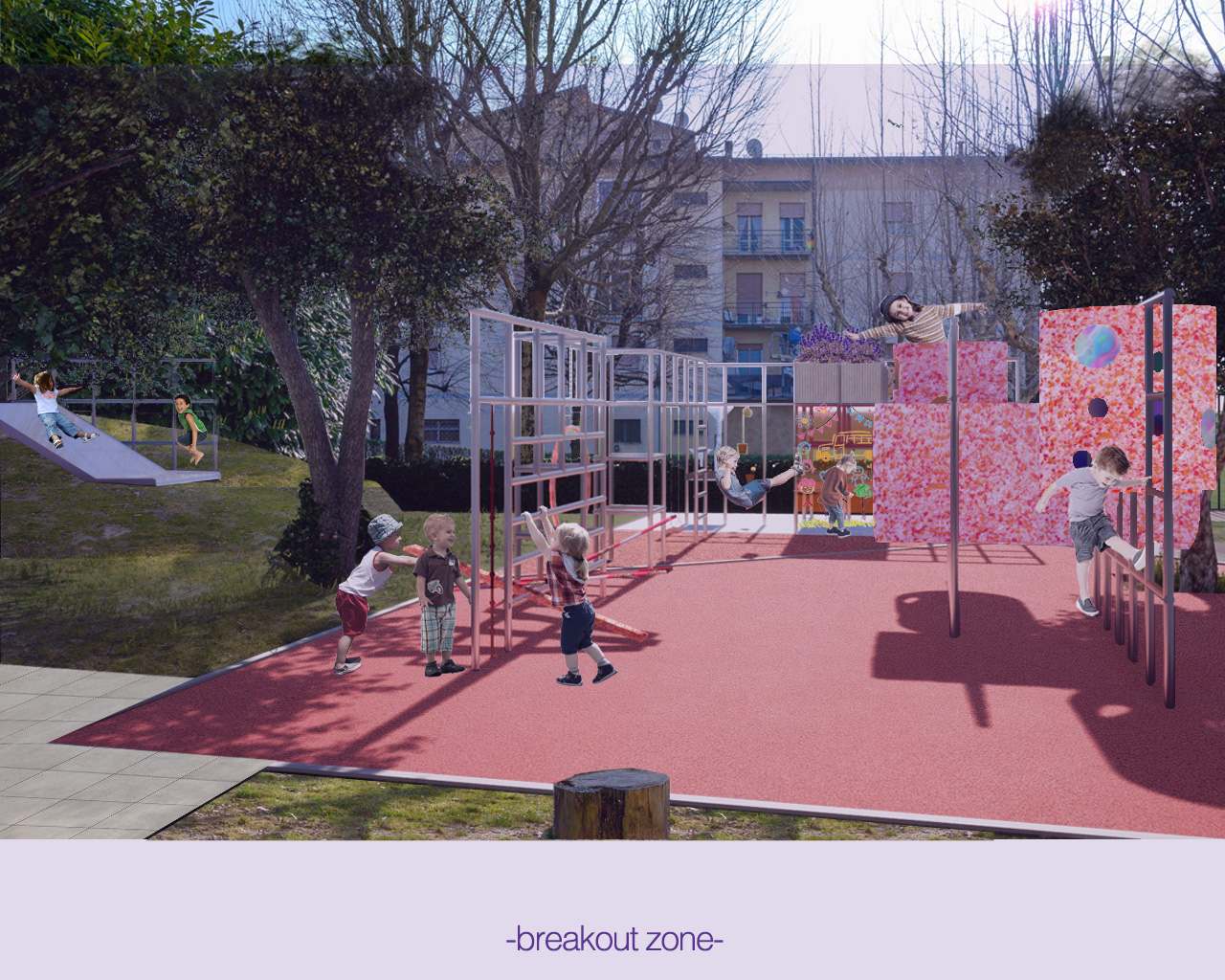
Name / Surname: Suyay Aixa Jara Provoste
Country: Argentina
Team:
Company:
Project Description:
Micro Net
In this new proposed Learning Landscape, the space, culture and view of the community are articulated, so the use that students make of the playground promotes physical, socioemotional and cognitive learning. In order to achieve this articulation in the CASA COCCAPANI courtyard, I propose a restricted entry of the circulation of cars with an “inside but outside” concept , the means of transportation remain outside the grounds of the schoolyard but thanks to the re-functionalization of the pavements it remains within the school grounds. On the other hand, the circulation axes for small users within the space were reinforced with the coloration of the existing pavements, and 60m2 of new paving, thus allowing easy orientation in the space. inally, my work was done with the incorporation of vegetation, which generates an atmosphere that contrasts with the environmental color of the school, as well as the urban landscape; this new atmospher generated by lavender bushes and jacaranda trees stimulates new sensations through colorsand aromas. Space plays a critical role for playing and people meeting. Through polyfunctional structures, materiality and contact with nature, the patio and its use are resignified. A Learning Landscape communicates knowledge, uses and values of the educational community; and, in the same way, it promotes dynamic free play, healthy life behaviors and social cohesion.
The game allows to stimulate critical thinking, recognizing personal interests and building social ties; for this reason the spatial proposal considers the student ages without underestimating them, so that they test themselves, make decisions, self-regulate and discover their own limits. The project is characterized by constructive ease, affordability and adaptability.
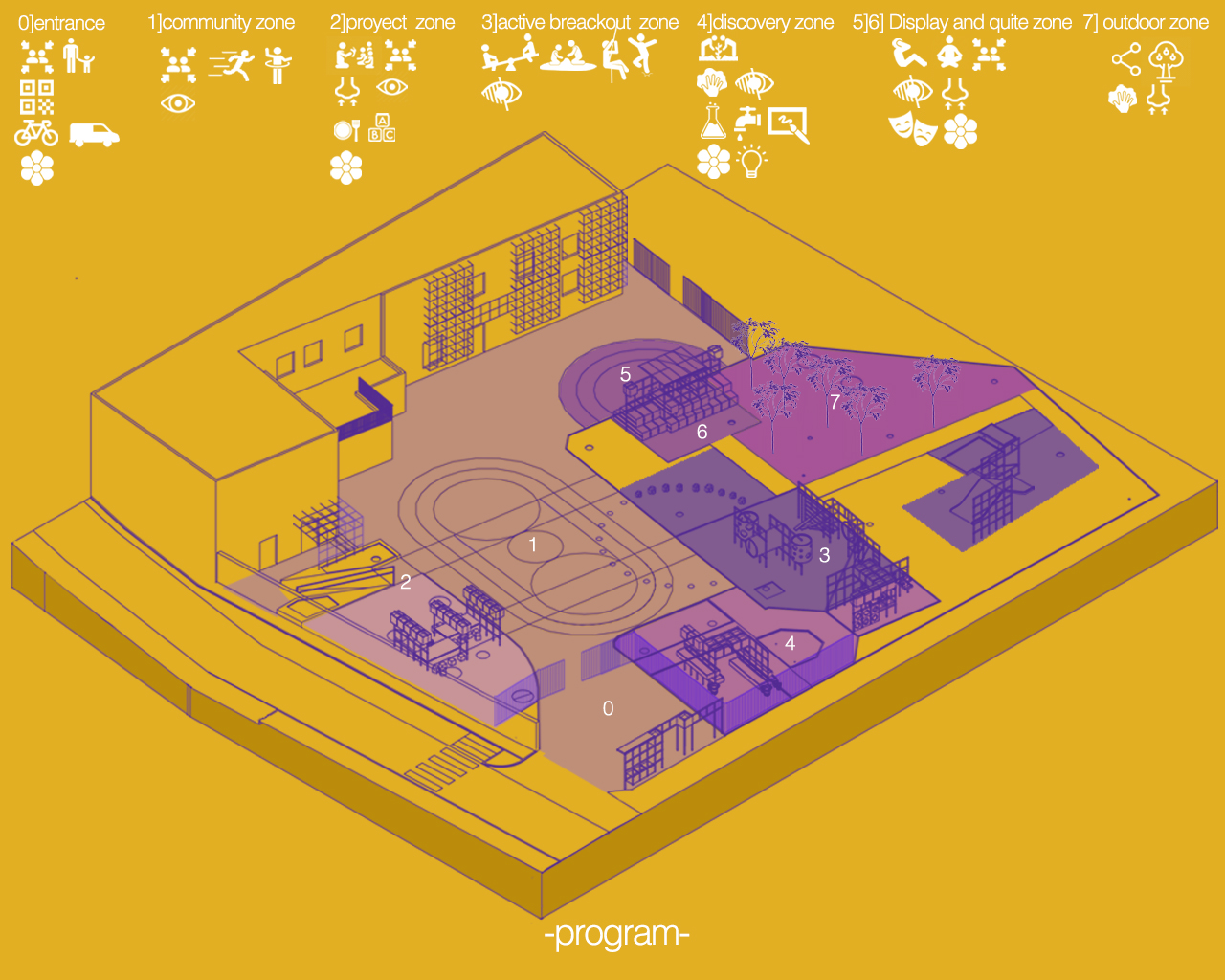
Name / Surname: Suyay Aixa Jara Provoste
Country: Argentina
Team:
Company:
Project Description:
Micro Net
In this new proposed Learning Landscape, the space, culture and view of the community are articulated, so the use that students make of the playground promotes physical, socioemotional and cognitive learning. In order to achieve this articulation in the CASA COCCAPANI courtyard, I propose a restricted entry of the circulation of cars with an “inside but outside” concept , the means of transportation remain outside the grounds of the schoolyard but thanks to the re-functionalization of the pavements it remains within the school grounds. On the other hand, the circulation axes for small users within the space were reinforced with the coloration of the existing pavements, and 60m2 of new paving, thus allowing easy orientation in the space. inally, my work was done with the incorporation of vegetation, which generates an atmosphere that contrasts with the environmental color of the school, as well as the urban landscape; this new atmospher generated by lavender bushes and jacaranda trees stimulates new sensations through colorsand aromas. Space plays a critical role for playing and people meeting. Through polyfunctional structures, materiality and contact with nature, the patio and its use are resignified. A Learning Landscape communicates knowledge, uses and values of the educational community; and, in the same way, it promotes dynamic free play, healthy life behaviors and social cohesion.
The game allows to stimulate critical thinking, recognizing personal interests and building social ties; for this reason the spatial proposal considers the student ages without underestimating them, so that they test themselves, make decisions, self-regulate and discover their own limits. The project is characterized by constructive ease, affordability and adaptability.
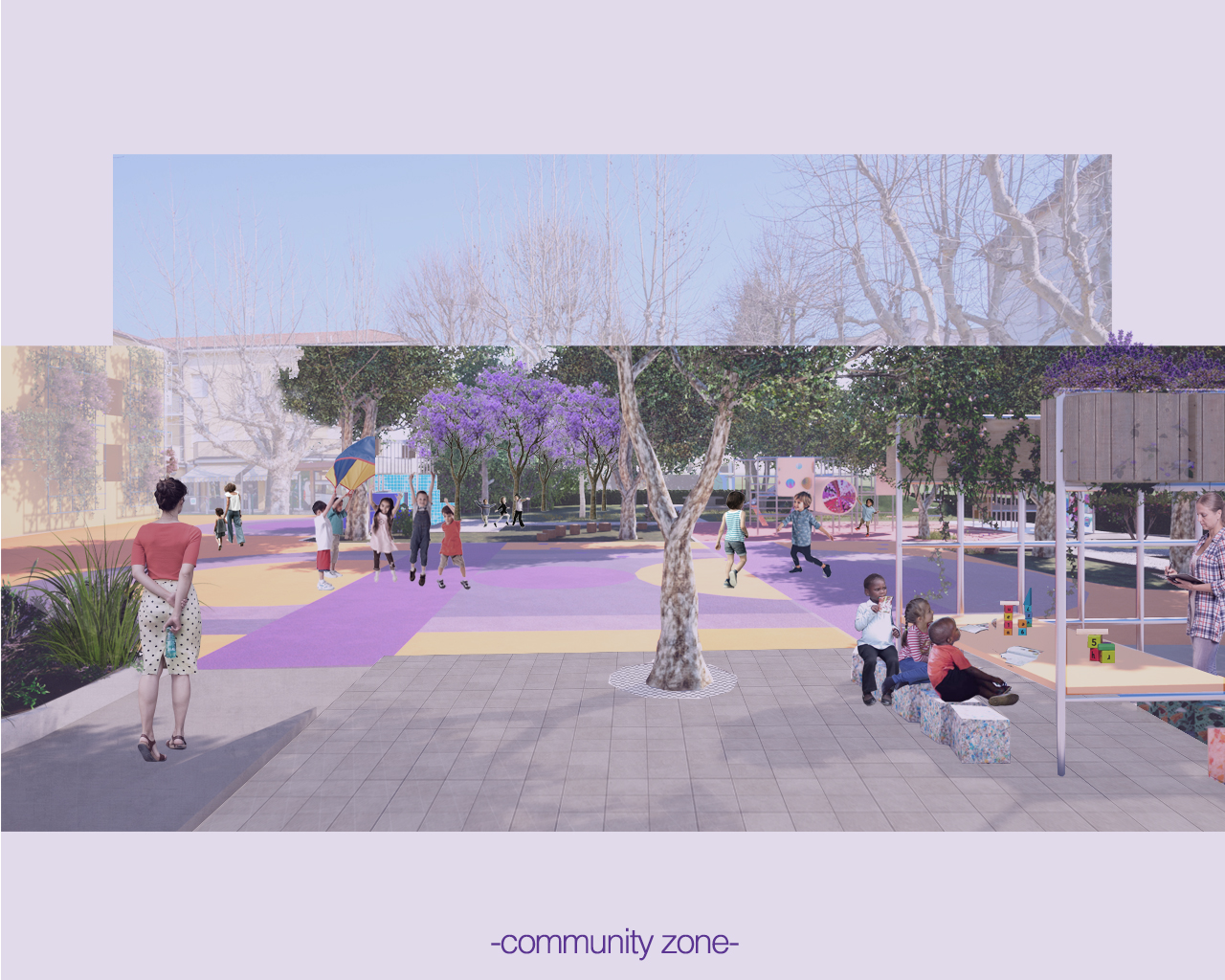
Name / Surname: Suyay Aixa Jara Provoste
Country: Argentina
Team:
Company:
Project Description:
Micro Net
In this new proposed Learning Landscape, the space, culture and view of the community are articulated, so the use that students make of the playground promotes physical, socioemotional and cognitive learning. In order to achieve this articulation in the CASA COCCAPANI courtyard, I propose a restricted entry of the circulation of cars with an “inside but outside” concept , the means of transportation remain outside the grounds of the schoolyard but thanks to the re-functionalization of the pavements it remains within the school grounds. On the other hand, the circulation axes for small users within the space were reinforced with the coloration of the existing pavements, and 60m2 of new paving, thus allowing easy orientation in the space. inally, my work was done with the incorporation of vegetation, which generates an atmosphere that contrasts with the environmental color of the school, as well as the urban landscape; this new atmospher generated by lavender bushes and jacaranda trees stimulates new sensations through colorsand aromas. Space plays a critical role for playing and people meeting. Through polyfunctional structures, materiality and contact with nature, the patio and its use are resignified. A Learning Landscape communicates knowledge, uses and values of the educational community; and, in the same way, it promotes dynamic free play, healthy life behaviors and social cohesion.
The game allows to stimulate critical thinking, recognizing personal interests and building social ties; for this reason the spatial proposal considers the student ages without underestimating them, so that they test themselves, make decisions, self-regulate and discover their own limits. The project is characterized by constructive ease, affordability and adaptability.
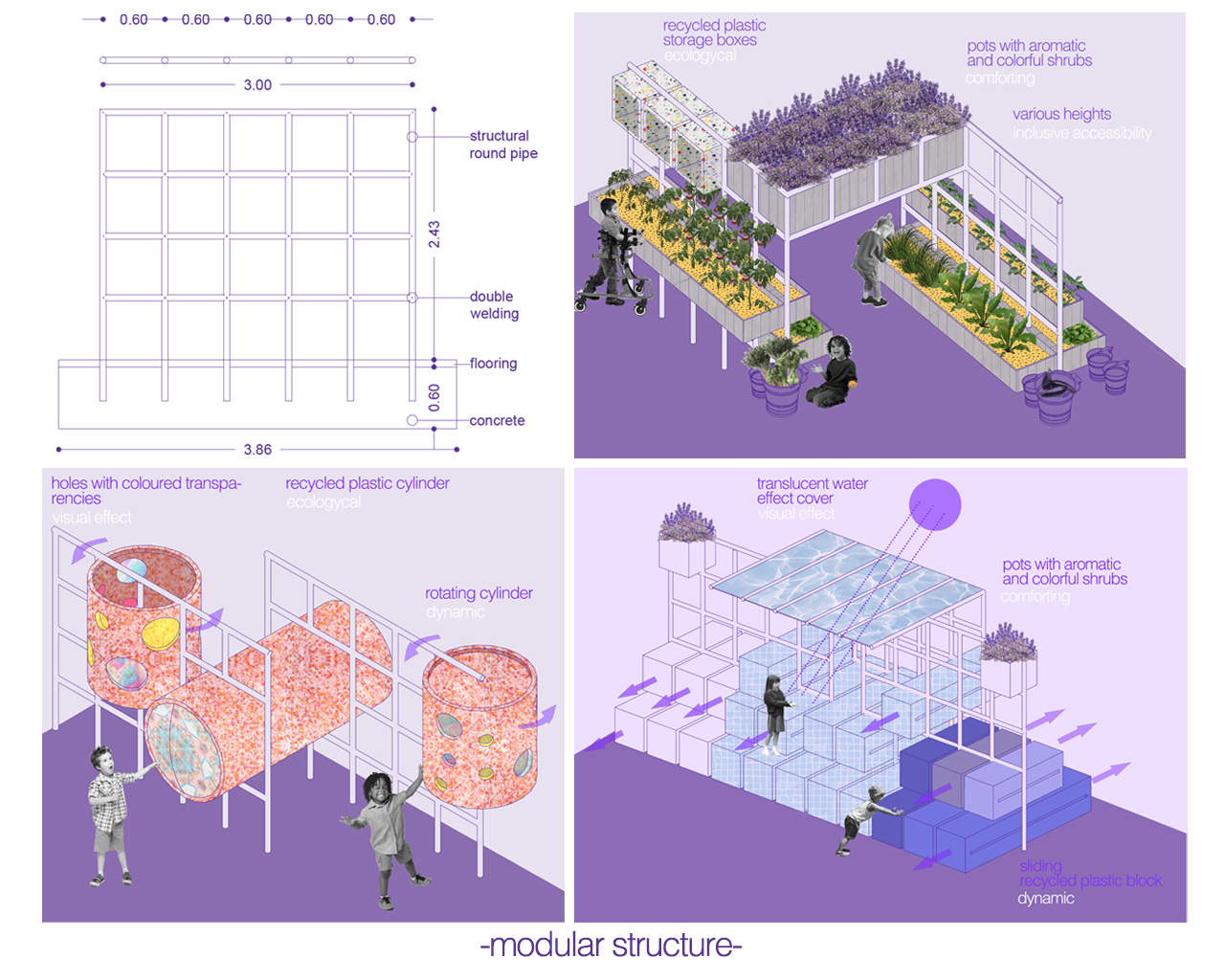
Name / Surname: Suyay Aixa Jara Provoste
Country: Argentina
Team:
Company:
Project Description:
Micro Net
In this new proposed Learning Landscape, the space, culture and view of the community are articulated, so the use that students make of the playground promotes physical, socioemotional and cognitive learning. In order to achieve this articulation in the CASA COCCAPANI courtyard, I propose a restricted entry of the circulation of cars with an “inside but outside” concept , the means of transportation remain outside the grounds of the schoolyard but thanks to the re-functionalization of the pavements it remains within the school grounds. On the other hand, the circulation axes for small users within the space were reinforced with the coloration of the existing pavements, and 60m2 of new paving, thus allowing easy orientation in the space. inally, my work was done with the incorporation of vegetation, which generates an atmosphere that contrasts with the environmental color of the school, as well as the urban landscape; this new atmospher generated by lavender bushes and jacaranda trees stimulates new sensations through colorsand aromas. Space plays a critical role for playing and people meeting. Through polyfunctional structures, materiality and contact with nature, the patio and its use are resignified. A Learning Landscape communicates knowledge, uses and values of the educational community; and, in the same way, it promotes dynamic free play, healthy life behaviors and social cohesion.
The game allows to stimulate critical thinking, recognizing personal interests and building social ties; for this reason the spatial proposal considers the student ages without underestimating them, so that they test themselves, make decisions, self-regulate and discover their own limits. The project is characterized by constructive ease, affordability and adaptability.
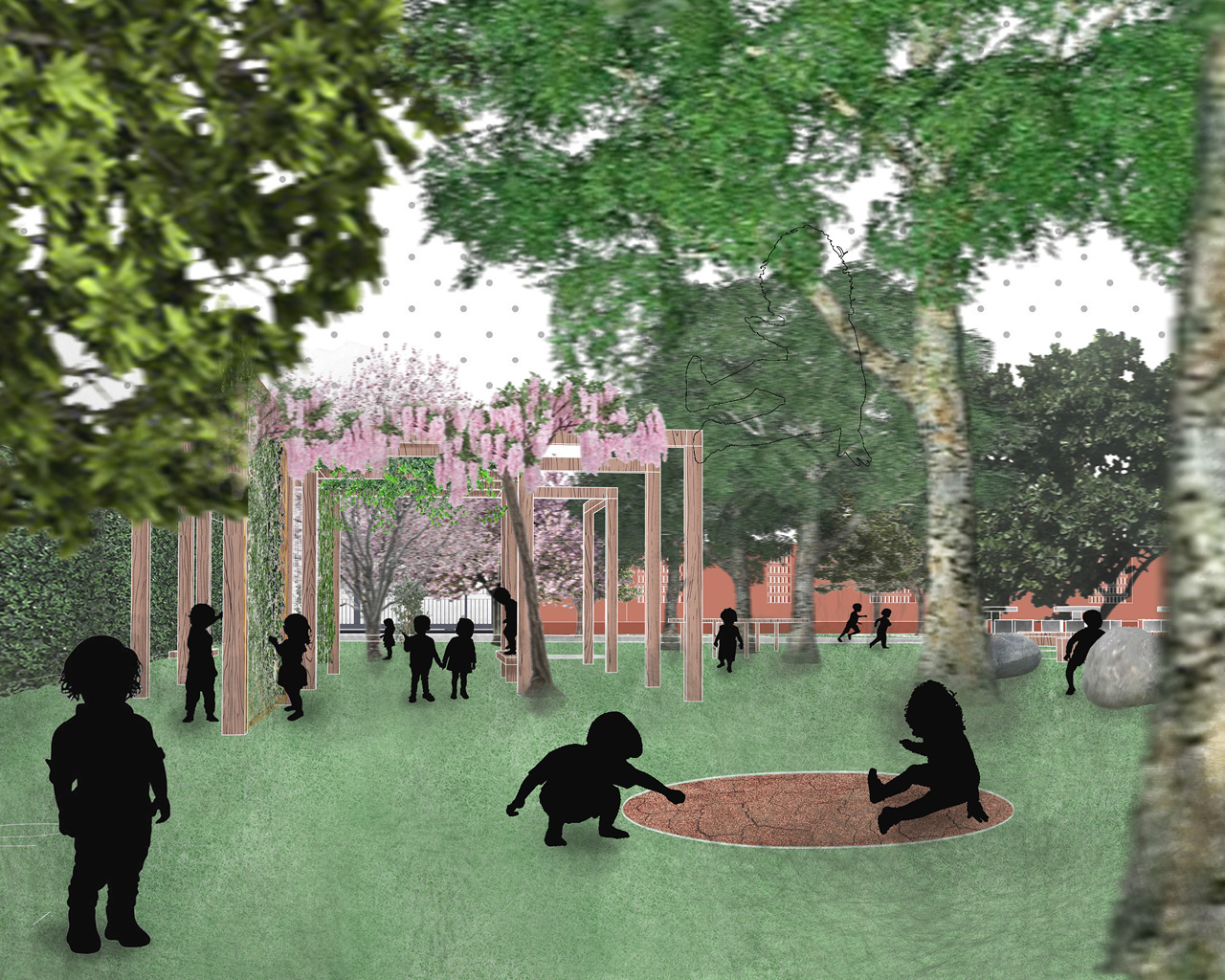
Name / Surname: Marina Sassi
Country: Italy
Team:
Company:
Project Description:
A space of relations, stimuli, contacts and learning. The Casa Coccapani courtyard project is born from the concept of the " teacher garden", a place that takes on the role of educator and becomes active subject for the training of the little students. The garden is not a simple playground: the nature of the project creates new way of interaction and relation between the children and the context, and new stimuli of play, discovery and learning.
The garden becomes Educational, and therefore the greenery becomes the essential element of the space.
To make this possible, the two original gardens has been enlarged until they merged: the lawn is continuous from one side of the garden to the other.
This diffuse garden doesn't affect the accessibility of the area: the meeting point between concrete and green is made in rarefied interlocking pavers, creating a “mineral garden” that preserves the driveway.
The concrete surfaces covers just the 20% of all the courtyard: the original greenery, incremented of 45%, has not undergone any changes, except for the addition of few plants and fruit trees.
Spaces designed inside the garden allow to stimulate relations and reactions. The strong presence of nature becomes occasion of study, contact, encounter and challenge: stones and trunks to climb over, fruit to collect and taste, clay and ground to model, biodiversity to understand, time and seasons to observe. The wooden structures maintain a reference with the context and the community spaces are designed to better increase inclusiveness and participation in activities.
The Teacher Garden is a place where children learn how to take care of themselves, the others and nature at the same time.
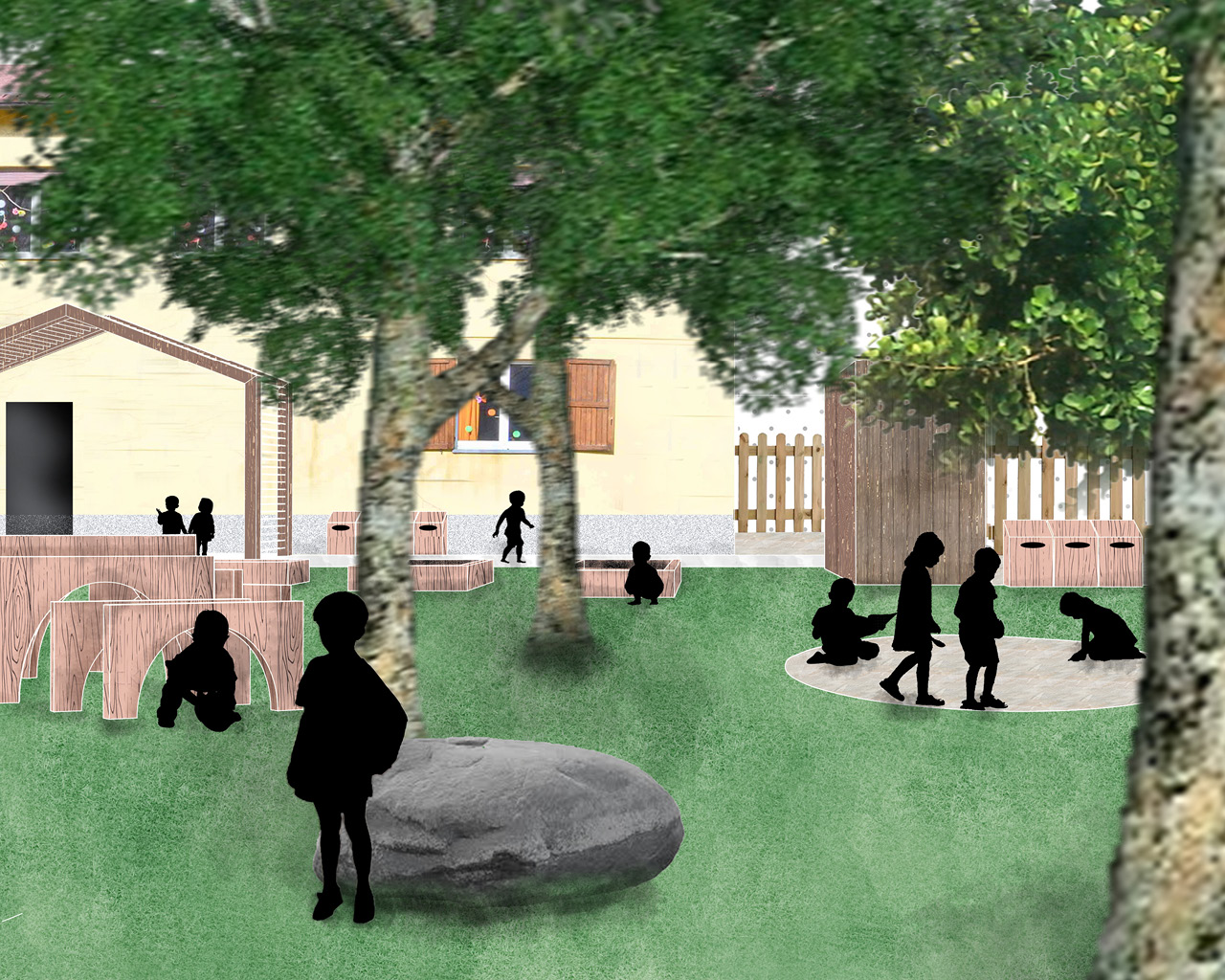
Name / Surname: Marina Sassi
Country: Italy
Team:
Company:
Project Description:
A space of relations, stimuli, contacts and learning. The Casa Coccapani courtyard project is born from the concept of the " teacher garden", a place that takes on the role of educator and becomes active subject for the training of the little students. The garden is not a simple playground: the nature of the project creates new way of interaction and relation between the children and the context, and new stimuli of play, discovery and learning.
The garden becomes Educational, and therefore the greenery becomes the essential element of the space.
To make this possible, the two original gardens has been enlarged until they merged: the lawn is continuous from one side of the garden to the other.
This diffuse garden doesn't affect the accessibility of the area: the meeting point between concrete and green is made in rarefied interlocking pavers, creating a “mineral garden” that preserves the driveway.
The concrete surfaces covers just the 20% of all the courtyard: the original greenery, incremented of 45%, has not undergone any changes, except for the addition of few plants and fruit trees.
Spaces designed inside the garden allow to stimulate relations and reactions. The strong presence of nature becomes occasion of study, contact, encounter and challenge: stones and trunks to climb over, fruit to collect and taste, clay and ground to model, biodiversity to understand, time and seasons to observe. The wooden structures maintain a reference with the context and the community spaces are designed to better increase inclusiveness and participation in activities.
The Teacher Garden is a place where children learn how to take care of themselves, the others and nature at the same time.
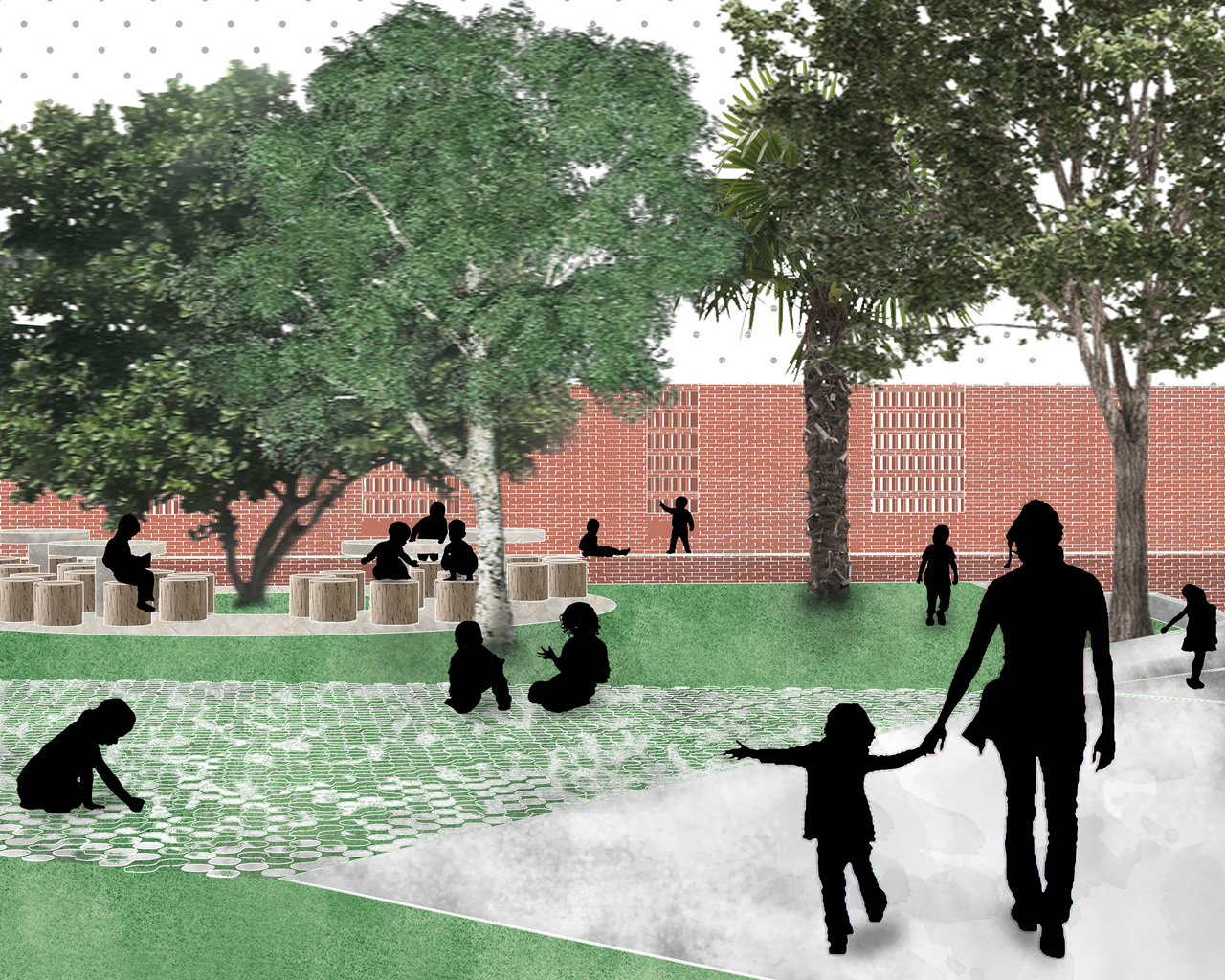
Name / Surname: Marina Sassi
Country: Italy
Team:
Company:
Project Description:
A space of relations, stimuli, contacts and learning. The Casa Coccapani courtyard project is born from the concept of the " teacher garden", a place that takes on the role of educator and becomes active subject for the training of the little students. The garden is not a simple playground: the nature of the project creates new way of interaction and relation between the children and the context, and new stimuli of play, discovery and learning.
The garden becomes Educational, and therefore the greenery becomes the essential element of the space.
To make this possible, the two original gardens has been enlarged until they merged: the lawn is continuous from one side of the garden to the other.
This diffuse garden doesn't affect the accessibility of the area: the meeting point between concrete and green is made in rarefied interlocking pavers, creating a “mineral garden” that preserves the driveway.
The concrete surfaces covers just the 20% of all the courtyard: the original greenery, incremented of 45%, has not undergone any changes, except for the addition of few plants and fruit trees.
Spaces designed inside the garden allow to stimulate relations and reactions. The strong presence of nature becomes occasion of study, contact, encounter and challenge: stones and trunks to climb over, fruit to collect and taste, clay and ground to model, biodiversity to understand, time and seasons to observe. The wooden structures maintain a reference with the context and the community spaces are designed to better increase inclusiveness and participation in activities.
The Teacher Garden is a place where children learn how to take care of themselves, the others and nature at the same time.
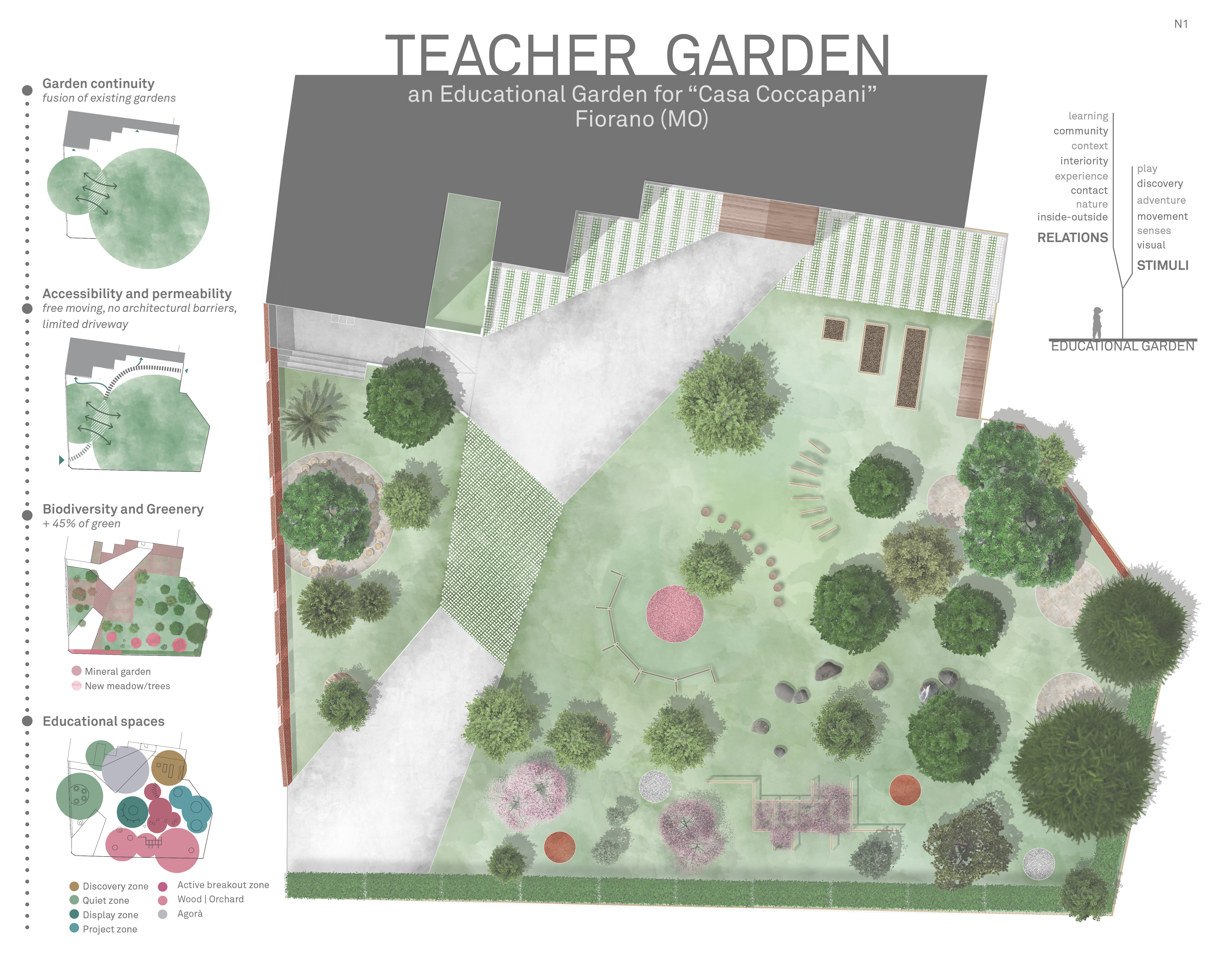
Name / Surname: Marina Sassi
Country: Italy
Team:
Company:
Project Description:
A space of relations, stimuli, contacts and learning. The Casa Coccapani courtyard project is born from the concept of the " teacher garden", a place that takes on the role of educator and becomes active subject for the training of the little students. The garden is not a simple playground: the nature of the project creates new way of interaction and relation between the children and the context, and new stimuli of play, discovery and learning.
The garden becomes Educational, and therefore the greenery becomes the essential element of the space.
To make this possible, the two original gardens has been enlarged until they merged: the lawn is continuous from one side of the garden to the other.
This diffuse garden doesn't affect the accessibility of the area: the meeting point between concrete and green is made in rarefied interlocking pavers, creating a “mineral garden” that preserves the driveway.
The concrete surfaces covers just the 20% of all the courtyard: the original greenery, incremented of 45%, has not undergone any changes, except for the addition of few plants and fruit trees.
Spaces designed inside the garden allow to stimulate relations and reactions. The strong presence of nature becomes occasion of study, contact, encounter and challenge: stones and trunks to climb over, fruit to collect and taste, clay and ground to model, biodiversity to understand, time and seasons to observe. The wooden structures maintain a reference with the context and the community spaces are designed to better increase inclusiveness and participation in activities.
The Teacher Garden is a place where children learn how to take care of themselves, the others and nature at the same time.
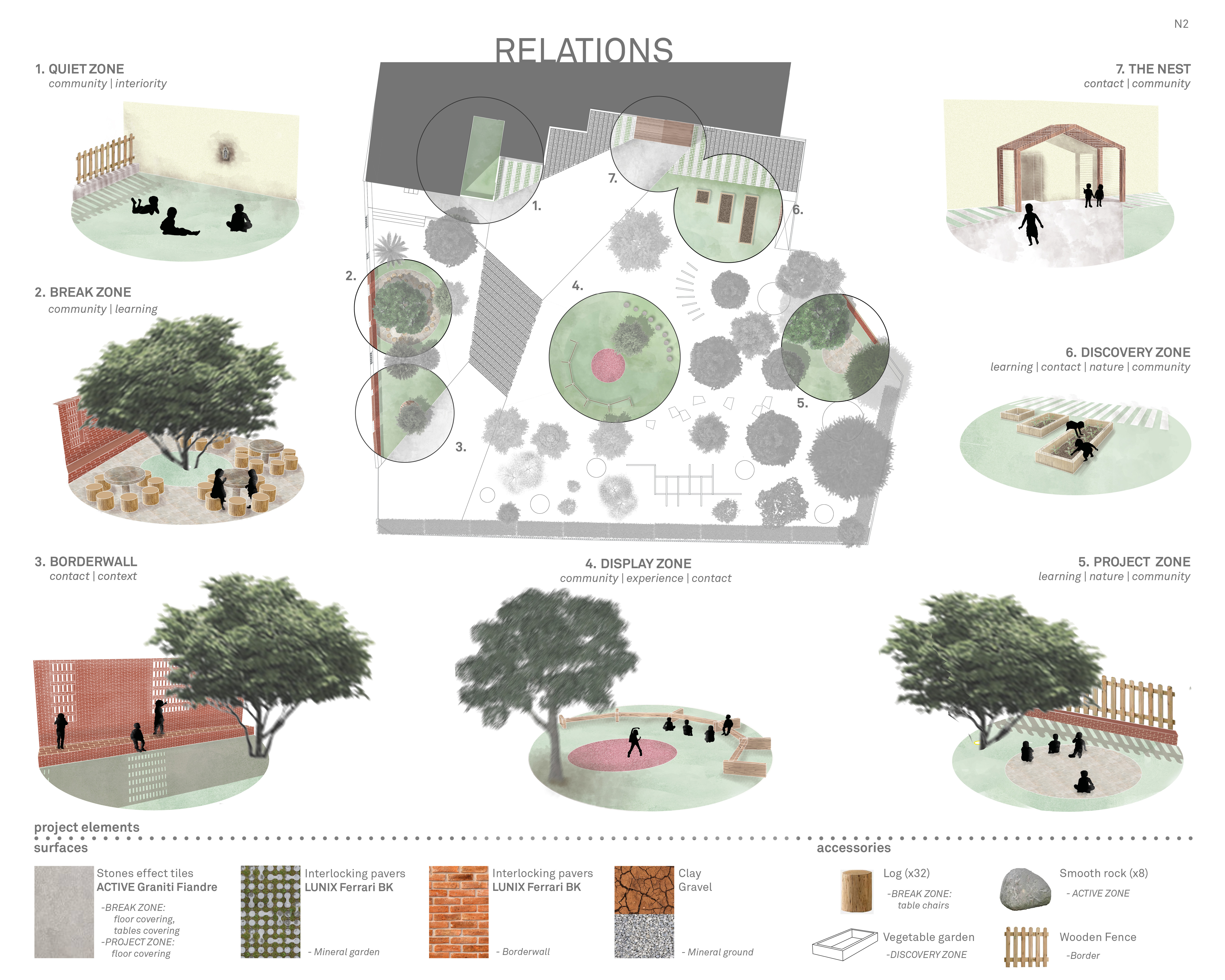
Name / Surname: Marina Sassi
Country: Italy
Team:
Company:
Project Description:
A space of relations, stimuli, contacts and learning. The Casa Coccapani courtyard project is born from the concept of the " teacher garden", a place that takes on the role of educator and becomes active subject for the training of the little students. The garden is not a simple playground: the nature of the project creates new way of interaction and relation between the children and the context, and new stimuli of play, discovery and learning.
The garden becomes Educational, and therefore the greenery becomes the essential element of the space.
To make this possible, the two original gardens has been enlarged until they merged: the lawn is continuous from one side of the garden to the other.
This diffuse garden doesn't affect the accessibility of the area: the meeting point between concrete and green is made in rarefied interlocking pavers, creating a “mineral garden” that preserves the driveway.
The concrete surfaces covers just the 20% of all the courtyard: the original greenery, incremented of 45%, has not undergone any changes, except for the addition of few plants and fruit trees.
Spaces designed inside the garden allow to stimulate relations and reactions. The strong presence of nature becomes occasion of study, contact, encounter and challenge: stones and trunks to climb over, fruit to collect and taste, clay and ground to model, biodiversity to understand, time and seasons to observe. The wooden structures maintain a reference with the context and the community spaces are designed to better increase inclusiveness and participation in activities.
The Teacher Garden is a place where children learn how to take care of themselves, the others and nature at the same time.
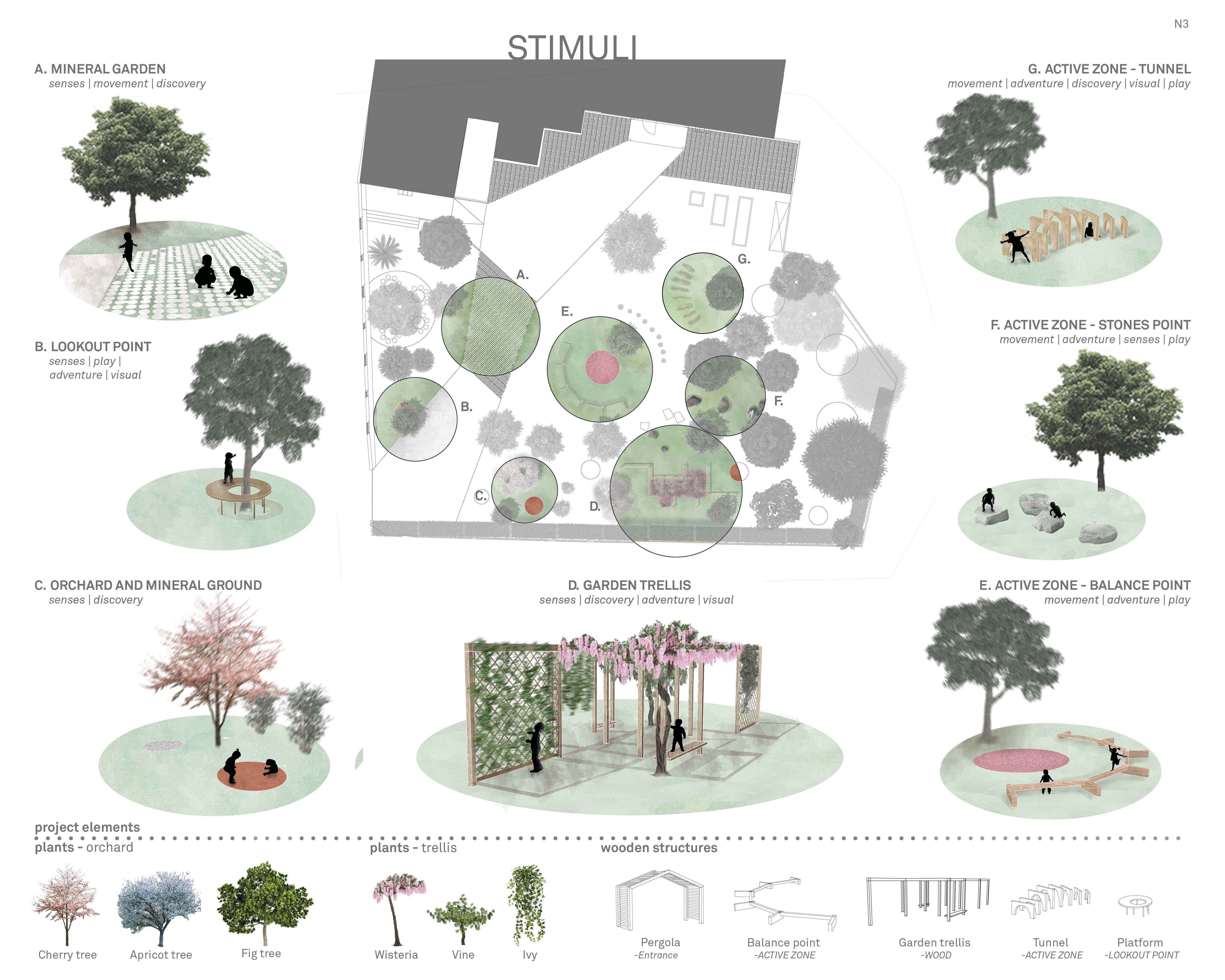
Name / Surname: Marina Sassi
Country: Italy
Team:
Company:
Project Description:
A space of relations, stimuli, contacts and learning. The Casa Coccapani courtyard project is born from the concept of the " teacher garden", a place that takes on the role of educator and becomes active subject for the training of the little students. The garden is not a simple playground: the nature of the project creates new way of interaction and relation between the children and the context, and new stimuli of play, discovery and learning.
The garden becomes Educational, and therefore the greenery becomes the essential element of the space.
To make this possible, the two original gardens has been enlarged until they merged: the lawn is continuous from one side of the garden to the other.
This diffuse garden doesn't affect the accessibility of the area: the meeting point between concrete and green is made in rarefied interlocking pavers, creating a “mineral garden” that preserves the driveway.
The concrete surfaces covers just the 20% of all the courtyard: the original greenery, incremented of 45%, has not undergone any changes, except for the addition of few plants and fruit trees.
Spaces designed inside the garden allow to stimulate relations and reactions. The strong presence of nature becomes occasion of study, contact, encounter and challenge: stones and trunks to climb over, fruit to collect and taste, clay and ground to model, biodiversity to understand, time and seasons to observe. The wooden structures maintain a reference with the context and the community spaces are designed to better increase inclusiveness and participation in activities.
The Teacher Garden is a place where children learn how to take care of themselves, the others and nature at the same time.
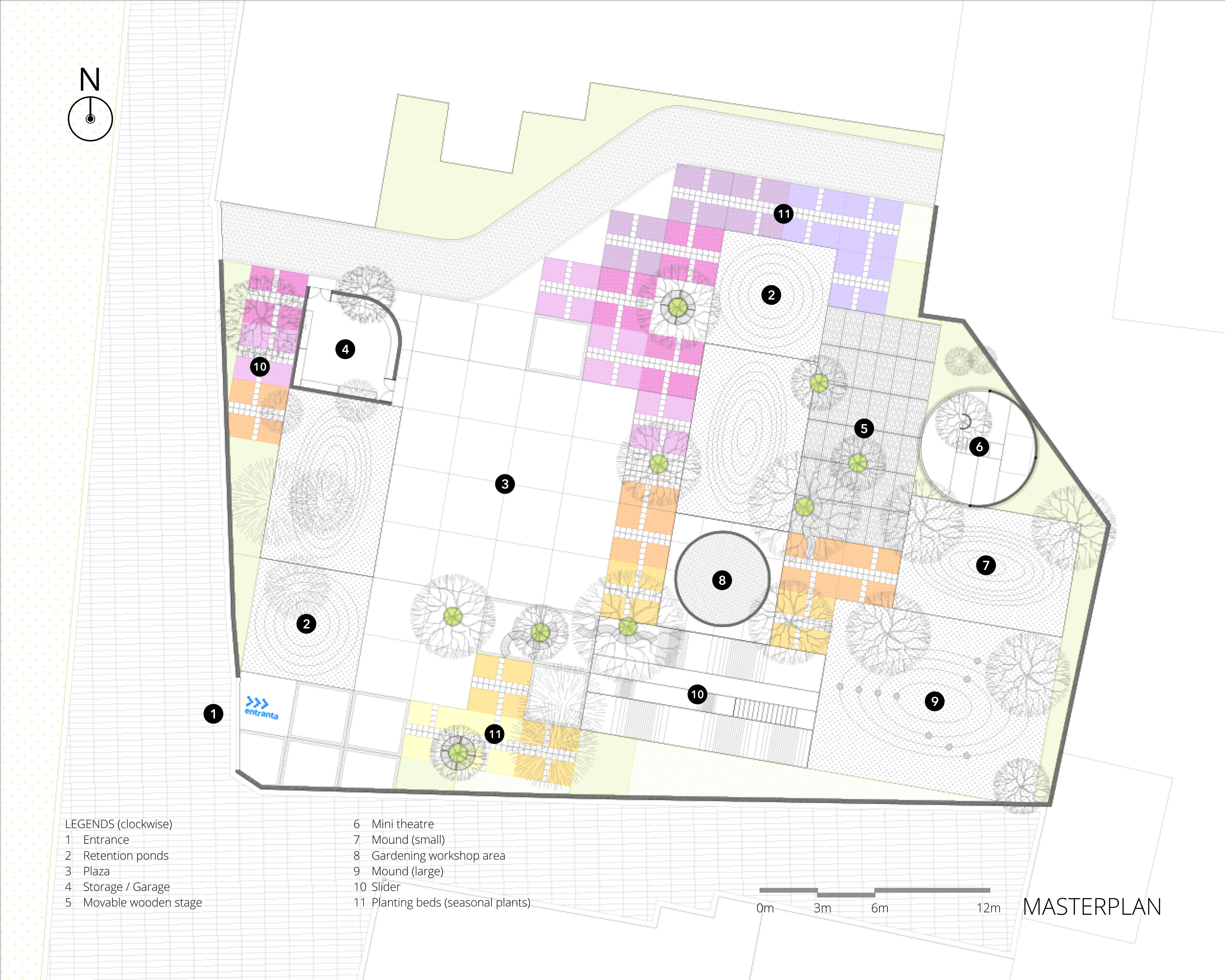
Name / Surname: Fadhila Rahman
Country: Indonesia
Team:
Company: Arsitektur UGM
Project Description:
The proposal aims to include existing vegetation and design as much as possible into the updated version of the Casa Coccapani courtyard. The existing deciduous trees are used as the basic approach in the designing process. With its wide canopies and tall trunks covering the 2/3 of the ground floor, the changing of the season also affects the shape, light, and overall ambiance of the spaces below the trees. As the existing courtyard is divided into hardscape and soft scape quite harshly, it is necessary to integrate both functions into one unite design.
The 1400spm area is divided into two main areas: the plaza and the garden area. The plaza functions as the gathering spot, both for the parents, adults, and the kids while the special occasion can take place here. While the garden area is divided into a free-flow area consists of different zones: discovery zone (playscape), mini theatre, gardening workshop area, and playgrounds.
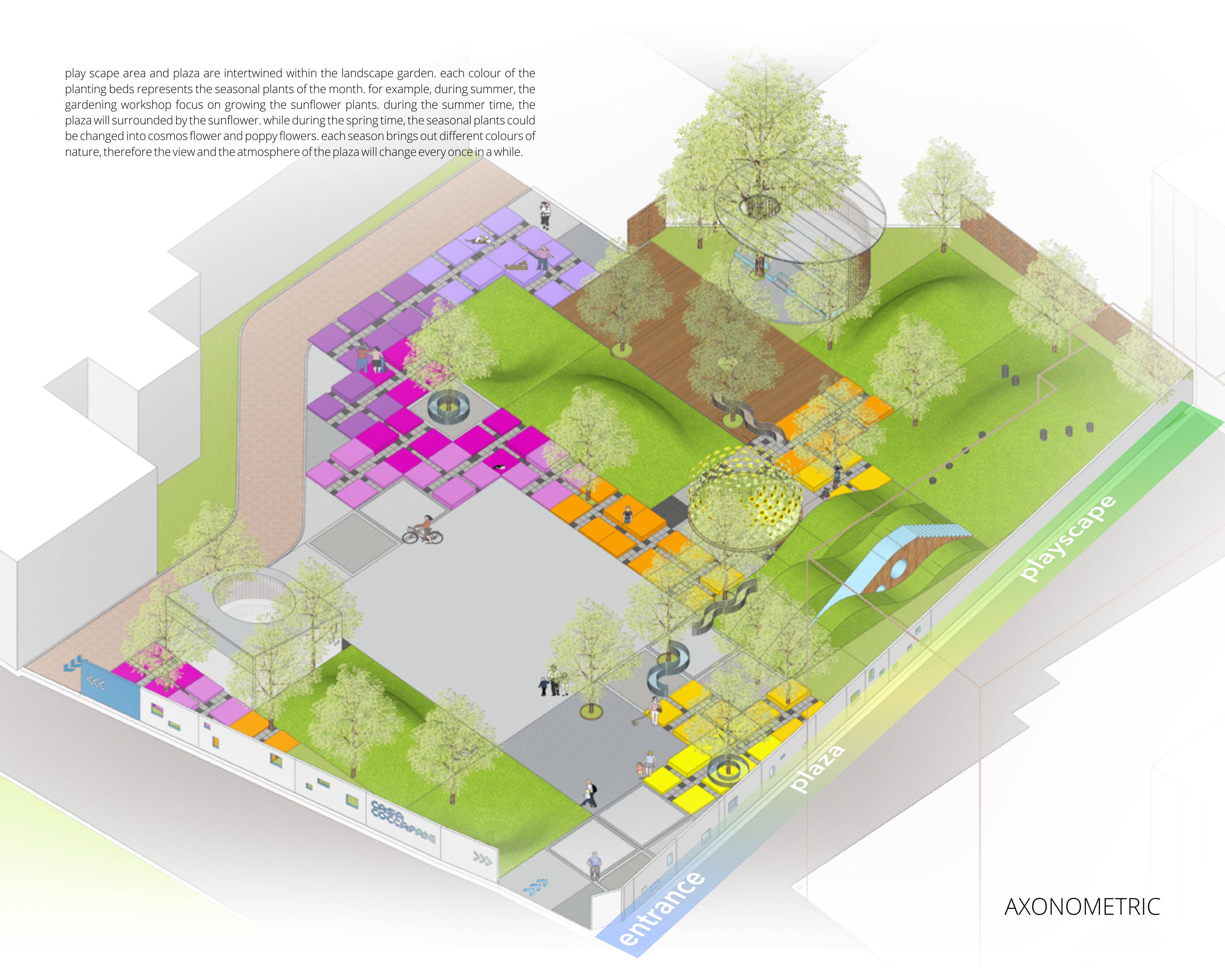
Name / Surname: Fadhila Rahman
Country: Indonesia
Team:
Company: Arsitektur UGM
Project Description:
The proposal aims to include existing vegetation and design as much as possible into the updated version of the Casa Coccapani courtyard. The existing deciduous trees are used as the basic approach in the designing process. With its wide canopies and tall trunks covering the 2/3 of the ground floor, the changing of the season also affects the shape, light, and overall ambiance of the spaces below the trees. As the existing courtyard is divided into hardscape and soft scape quite harshly, it is necessary to integrate both functions into one unite design.
The 1400spm area is divided into two main areas: the plaza and the garden area. The plaza functions as the gathering spot, both for the parents, adults, and the kids while the special occasion can take place here. While the garden area is divided into a free-flow area consists of different zones: discovery zone (playscape), mini theatre, gardening workshop area, and playgrounds.
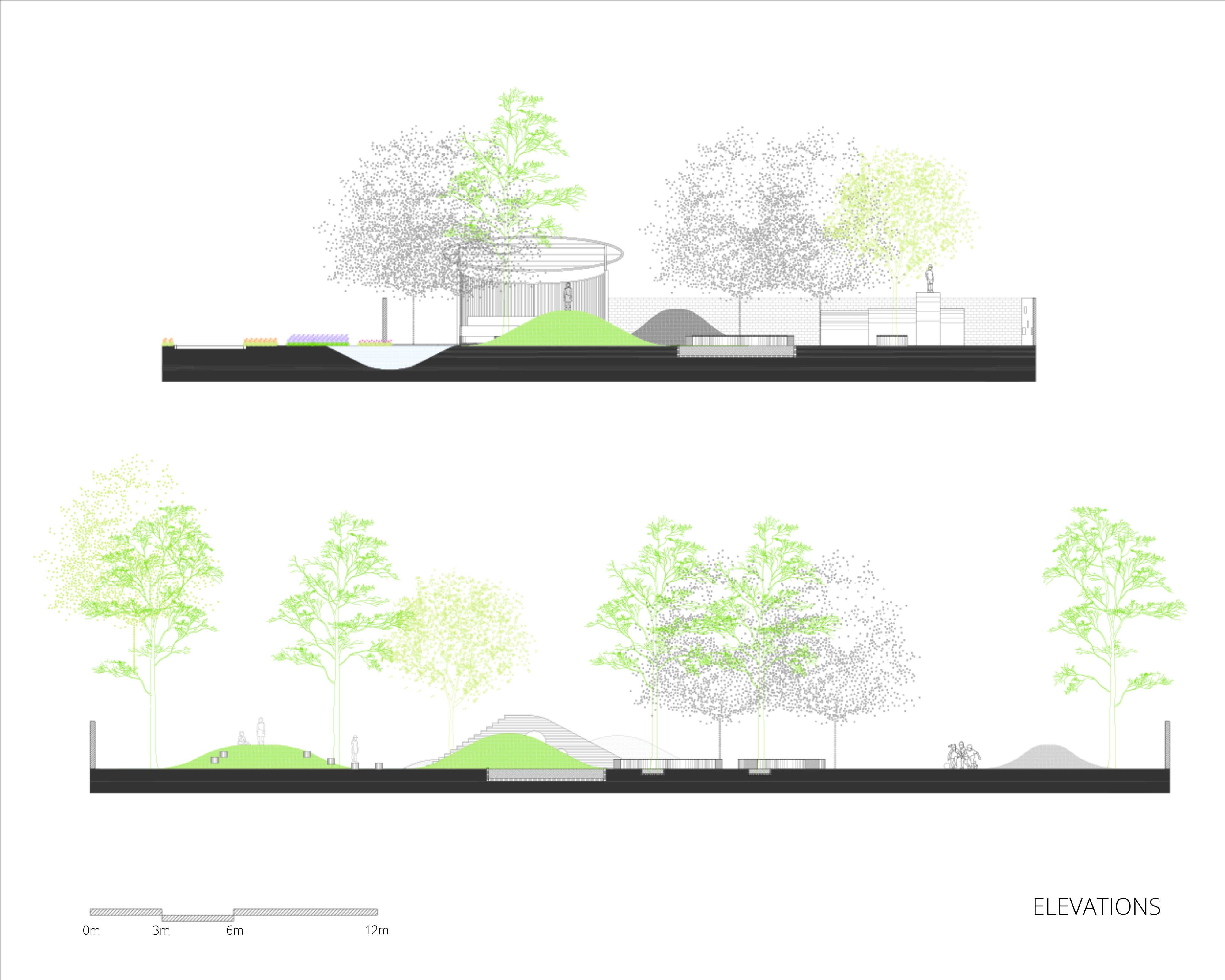
Name / Surname: Fadhila Rahman
Country: Indonesia
Team:
Company: Arsitektur UGM
Project Description:
The proposal aims to include existing vegetation and design as much as possible into the updated version of the Casa Coccapani courtyard. The existing deciduous trees are used as the basic approach in the designing process. With its wide canopies and tall trunks covering the 2/3 of the ground floor, the changing of the season also affects the shape, light, and overall ambiance of the spaces below the trees. As the existing courtyard is divided into hardscape and soft scape quite harshly, it is necessary to integrate both functions into one unite design.
The 1400spm area is divided into two main areas: the plaza and the garden area. The plaza functions as the gathering spot, both for the parents, adults, and the kids while the special occasion can take place here. While the garden area is divided into a free-flow area consists of different zones: discovery zone (playscape), mini theatre, gardening workshop area, and playgrounds.
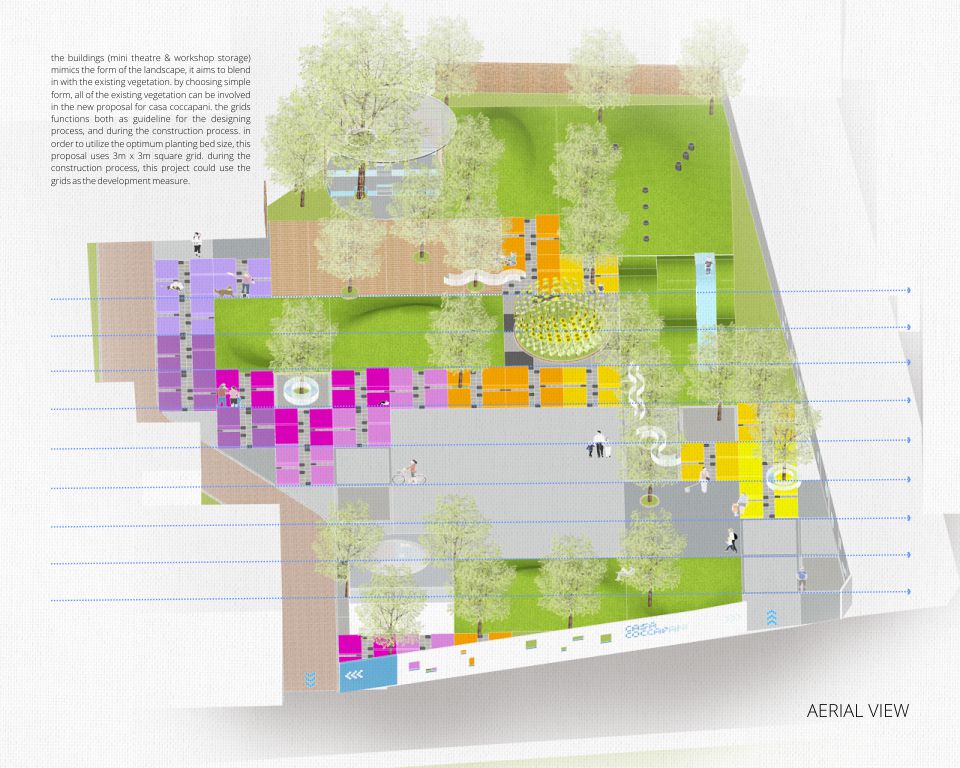
Name / Surname: Fadhila Rahman
Country: Indonesia
Team:
Company: Arsitektur UGM
Project Description:
The proposal aims to include existing vegetation and design as much as possible into the updated version of the Casa Coccapani courtyard. The existing deciduous trees are used as the basic approach in the designing process. With its wide canopies and tall trunks covering the 2/3 of the ground floor, the changing of the season also affects the shape, light, and overall ambiance of the spaces below the trees. As the existing courtyard is divided into hardscape and soft scape quite harshly, it is necessary to integrate both functions into one unite design.
The 1400spm area is divided into two main areas: the plaza and the garden area. The plaza functions as the gathering spot, both for the parents, adults, and the kids while the special occasion can take place here. While the garden area is divided into a free-flow area consists of different zones: discovery zone (playscape), mini theatre, gardening workshop area, and playgrounds.
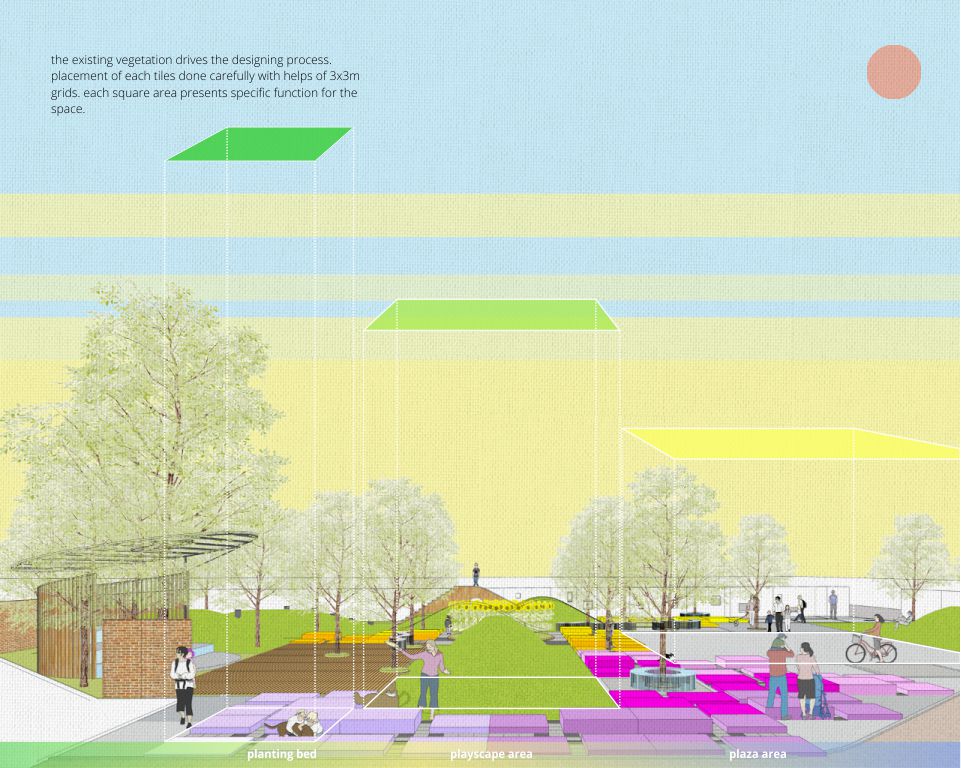
Name / Surname: Fadhila Rahman
Country: Indonesia
Team:
Company: Arsitektur UGM
Project Description:
The proposal aims to include existing vegetation and design as much as possible into the updated version of the Casa Coccapani courtyard. The existing deciduous trees are used as the basic approach in the designing process. With its wide canopies and tall trunks covering the 2/3 of the ground floor, the changing of the season also affects the shape, light, and overall ambiance of the spaces below the trees. As the existing courtyard is divided into hardscape and soft scape quite harshly, it is necessary to integrate both functions into one unite design.
The 1400spm area is divided into two main areas: the plaza and the garden area. The plaza functions as the gathering spot, both for the parents, adults, and the kids while the special occasion can take place here. While the garden area is divided into a free-flow area consists of different zones: discovery zone (playscape), mini theatre, gardening workshop area, and playgrounds.
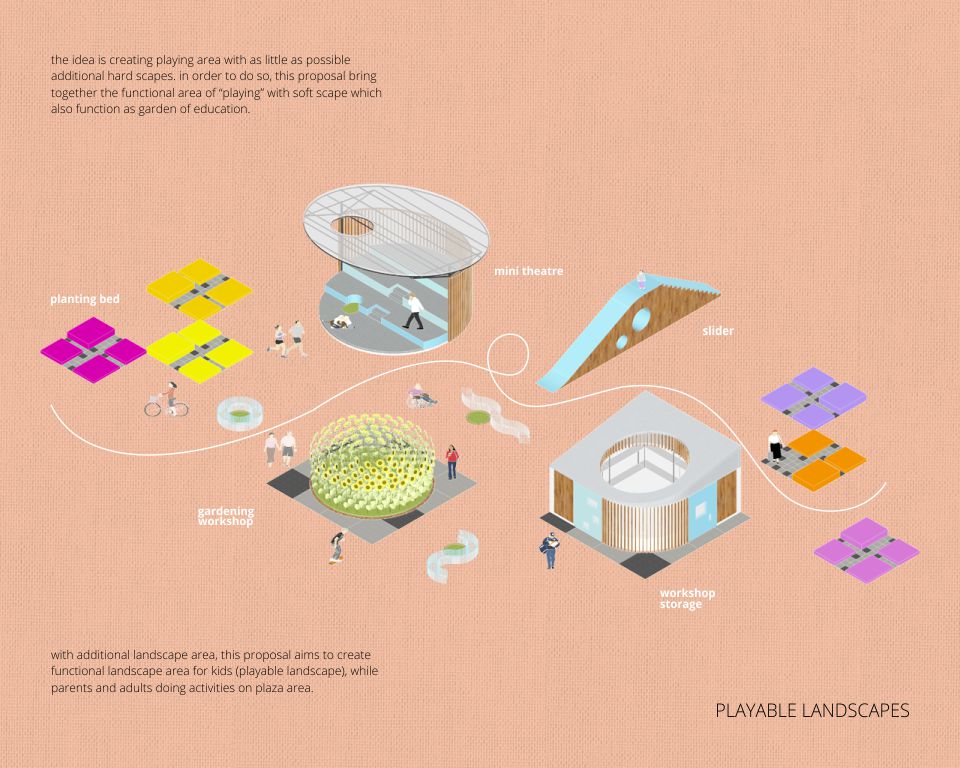
Name / Surname: Fadhila Rahman
Country: Indonesia
Team:
Company: Arsitektur UGM
Project Description:
The proposal aims to include existing vegetation and design as much as possible into the updated version of the Casa Coccapani courtyard. The existing deciduous trees are used as the basic approach in the designing process. With its wide canopies and tall trunks covering the 2/3 of the ground floor, the changing of the season also affects the shape, light, and overall ambiance of the spaces below the trees. As the existing courtyard is divided into hardscape and soft scape quite harshly, it is necessary to integrate both functions into one unite design.
The 1400spm area is divided into two main areas: the plaza and the garden area. The plaza functions as the gathering spot, both for the parents, adults, and the kids while the special occasion can take place here. While the garden area is divided into a free-flow area consists of different zones: discovery zone (playscape), mini theatre, gardening workshop area, and playgrounds.
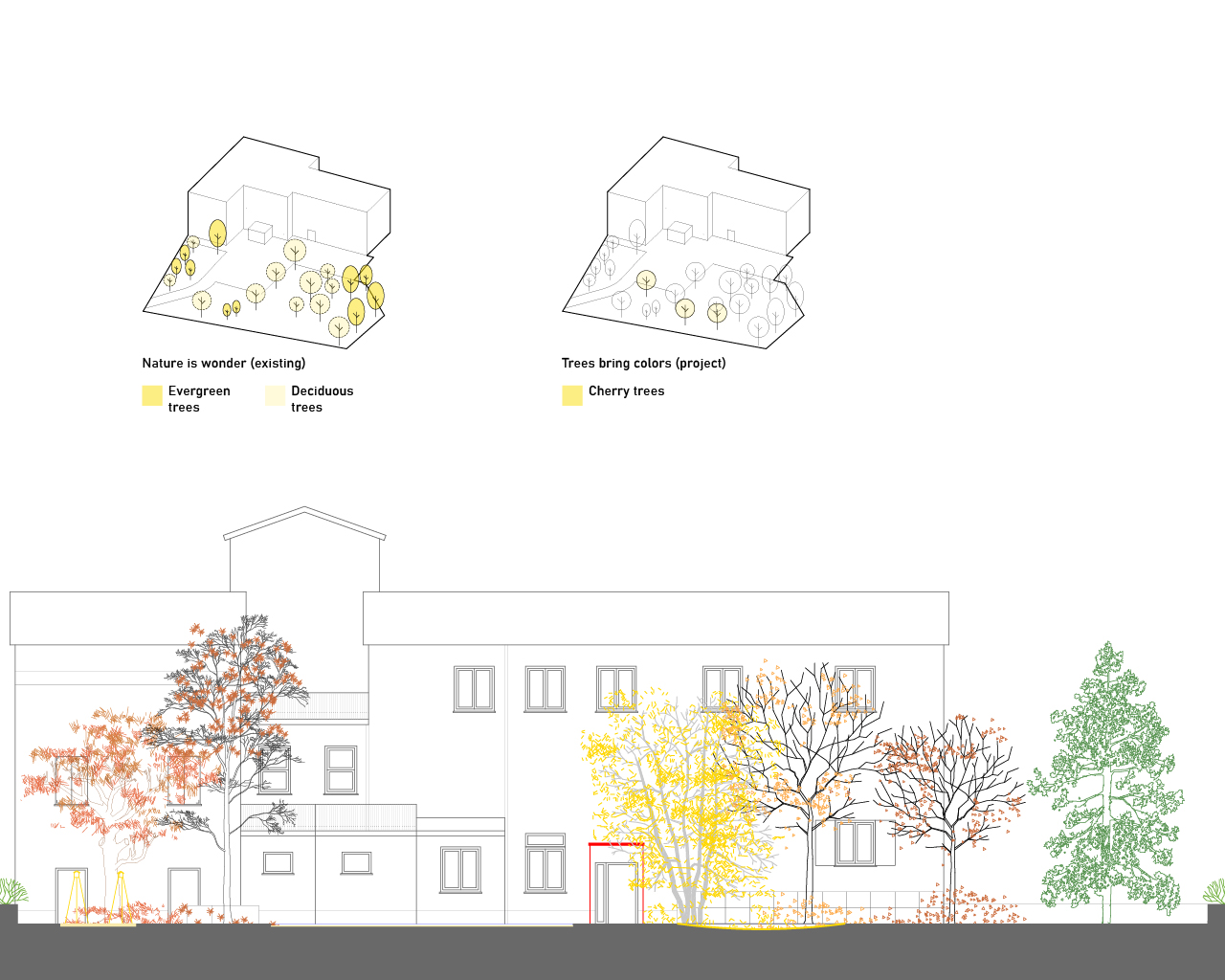
Name / Surname: Ludovica Medori
Country: Italy
Team:
Company:
Project Description:
The current proposal aims at creating an educational space for children, based on the never-ending surprises that nature can reveal. Therefore the main strategy is the generation of a “green embrace”, made of trees, flowers and plants, that creates a quiet and safe environment. Children are encouraged to discover nature through multiform materials, tastes, smells and sounds. The school courtyard is considered as a primary open air class room with a flexible layout, rather then an educational “left over” space. Besides the school times, it turns into a public garden for the community.
Designing for children means to change the reference plan: the ground floor becomes predominant and it turns into a collage of diverse graphics, materials and shadows to experience. Furthermore, following the example of the nature seasonal change, the courtyard allows children to change its layout, fitting the variety of school activities. The area consists, in fact, of a general scheme made of paved and not paved surfaces, supported by mobile two-users furniture and a linear structure (“portico”), that creates a sheltered and "equippable" space between the outside and the inside, inspired by local architectural elements.
The functional program consists of three main areas: the agorà (community zone, display zone, project zone), the vegetable garden (outdoor zone, active store), and the woods (discovery zone, active breakout zone, quiet zone), surrounded by “perceptional happenings”, that invite children to explore entirely the outdoor space and identify spatial landmarks.
In conclusion the project aims at involving of the community also during the construction process. Therefore its design is based on the maintenance of existing floors and the introduction of low budget new elements.
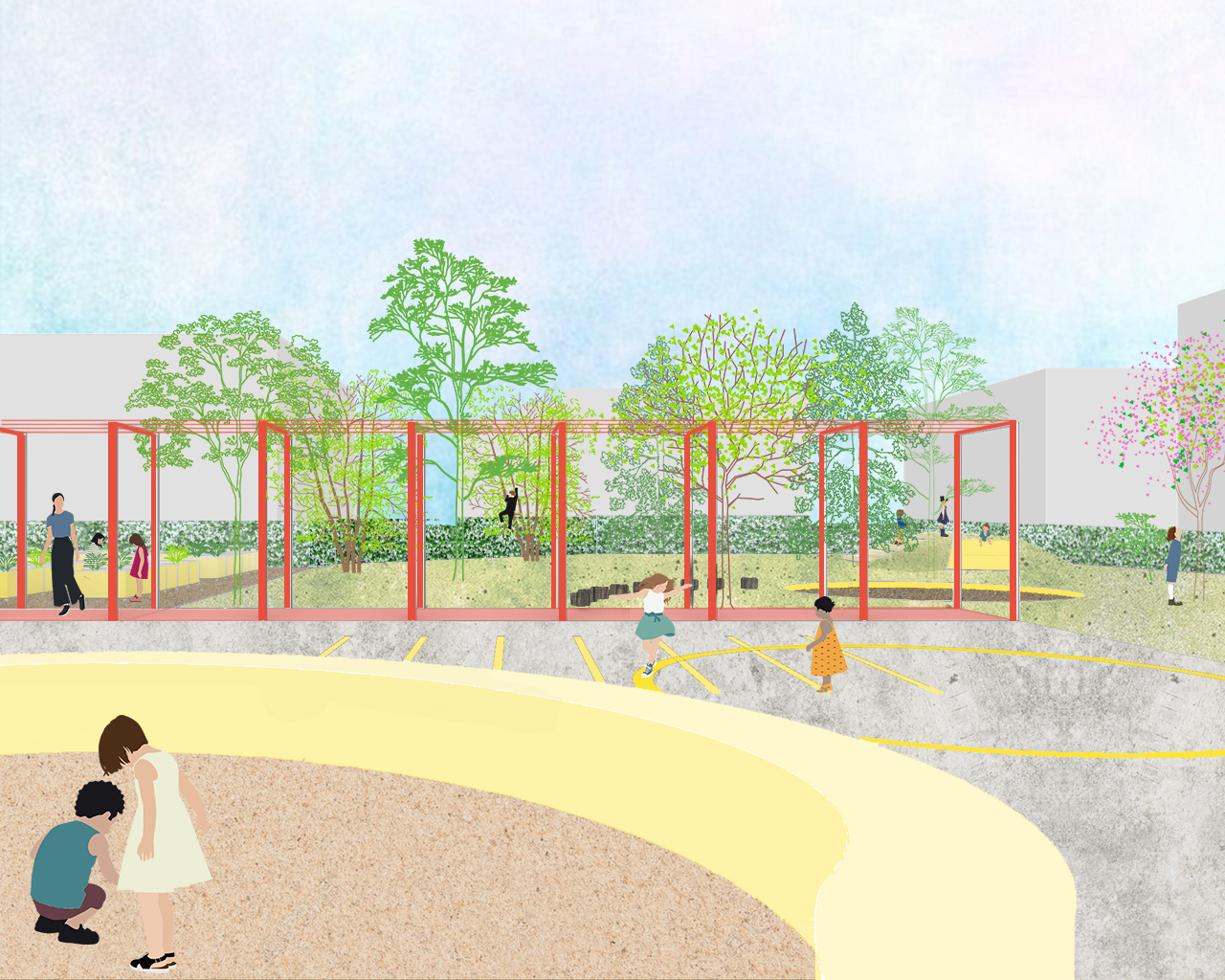
Name / Surname: Ludovica Medori
Country: Italy
Team:
Company:
Project Description:
The current proposal aims at creating an educational space for children, based on the never-ending surprises that nature can reveal. Therefore the main strategy is the generation of a “green embrace”, made of trees, flowers and plants, that creates a quiet and safe environment. Children are encouraged to discover nature through multiform materials, tastes, smells and sounds. The school courtyard is considered as a primary open air class room with a flexible layout, rather then an educational “left over” space. Besides the school times, it turns into a public garden for the community.
Designing for children means to change the reference plan: the ground floor becomes predominant and it turns into a collage of diverse graphics, materials and shadows to experience. Furthermore, following the example of the nature seasonal change, the courtyard allows children to change its layout, fitting the variety of school activities. The area consists, in fact, of a general scheme made of paved and not paved surfaces, supported by mobile two-users furniture and a linear structure (“portico”), that creates a sheltered and "equippable" space between the outside and the inside, inspired by local architectural elements.
The functional program consists of three main areas: the agorà (community zone, display zone, project zone), the vegetable garden (outdoor zone, active store), and the woods (discovery zone, active breakout zone, quiet zone), surrounded by “perceptional happenings”, that invite children to explore entirely the outdoor space and identify spatial landmarks.
In conclusion the project aims at involving of the community also during the construction process. Therefore its design is based on the maintenance of existing floors and the introduction of low budget new elements.
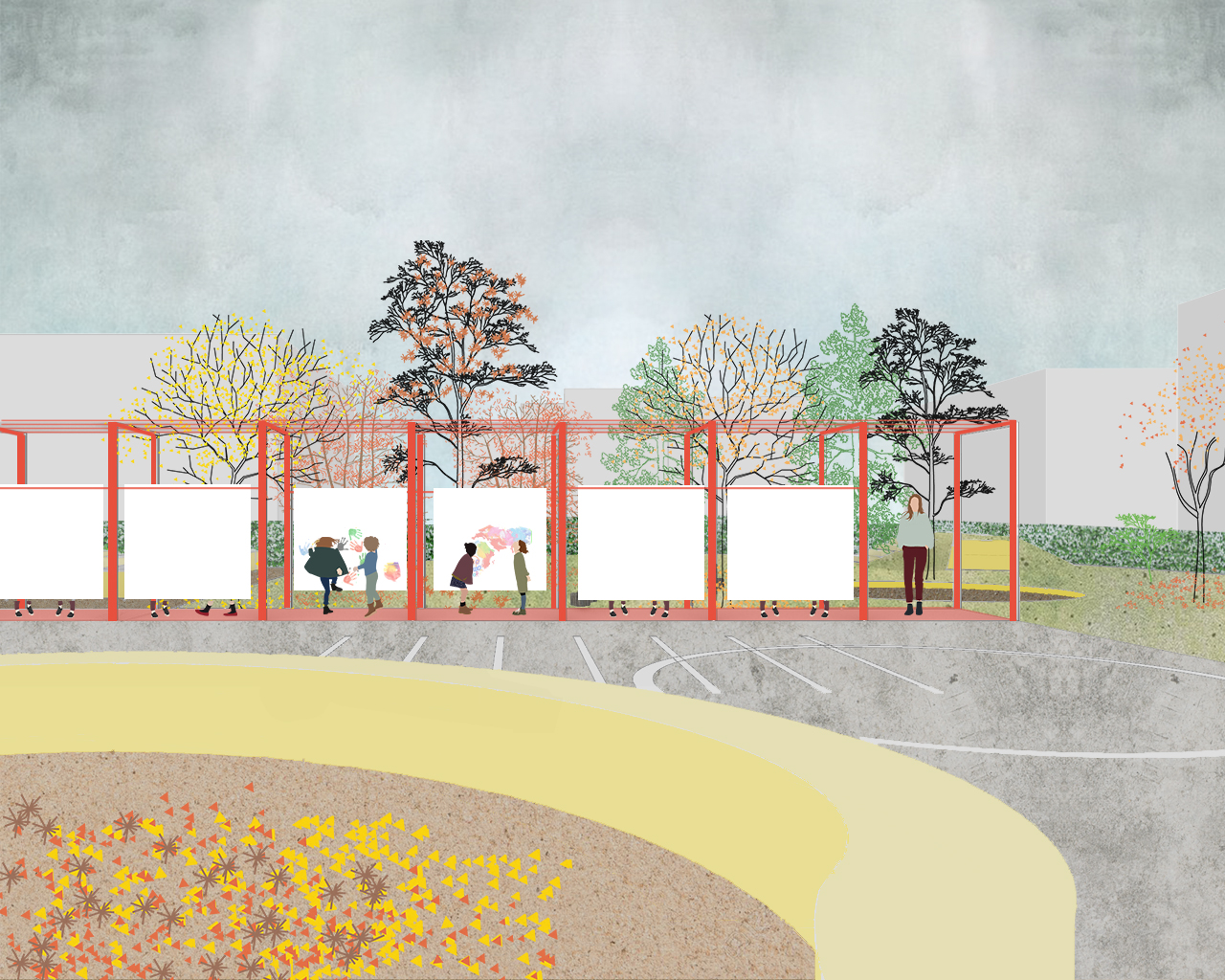
Name / Surname: Ludovica Medori
Country: Italy
Team:
Company:
Project Description:
The current proposal aims at creating an educational space for children, based on the never-ending surprises that nature can reveal. Therefore the main strategy is the generation of a “green embrace”, made of trees, flowers and plants, that creates a quiet and safe environment. Children are encouraged to discover nature through multiform materials, tastes, smells and sounds. The school courtyard is considered as a primary open air class room with a flexible layout, rather then an educational “left over” space. Besides the school times, it turns into a public garden for the community.
Designing for children means to change the reference plan: the ground floor becomes predominant and it turns into a collage of diverse graphics, materials and shadows to experience. Furthermore, following the example of the nature seasonal change, the courtyard allows children to change its layout, fitting the variety of school activities. The area consists, in fact, of a general scheme made of paved and not paved surfaces, supported by mobile two-users furniture and a linear structure (“portico”), that creates a sheltered and "equippable" space between the outside and the inside, inspired by local architectural elements.
The functional program consists of three main areas: the agorà (community zone, display zone, project zone), the vegetable garden (outdoor zone, active store), and the woods (discovery zone, active breakout zone, quiet zone), surrounded by “perceptional happenings”, that invite children to explore entirely the outdoor space and identify spatial landmarks.
In conclusion the project aims at involving of the community also during the construction process. Therefore its design is based on the maintenance of existing floors and the introduction of low budget new elements.
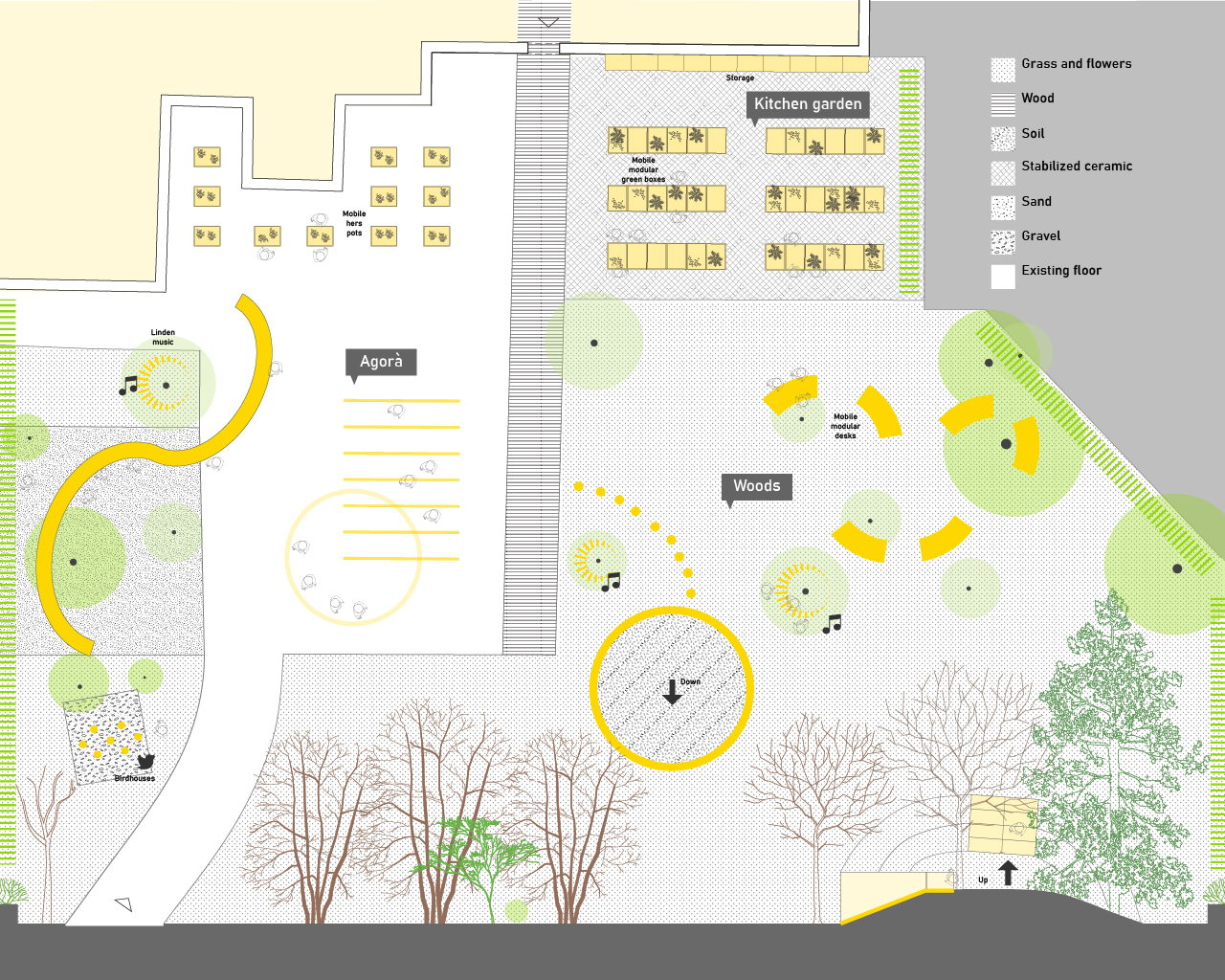
Name / Surname: Ludovica Medori
Country: Italy
Team:
Company:
Project Description:
The current proposal aims at creating an educational space for children, based on the never-ending surprises that nature can reveal. Therefore the main strategy is the generation of a “green embrace”, made of trees, flowers and plants, that creates a quiet and safe environment. Children are encouraged to discover nature through multiform materials, tastes, smells and sounds. The school courtyard is considered as a primary open air class room with a flexible layout, rather then an educational “left over” space. Besides the school times, it turns into a public garden for the community.
Designing for children means to change the reference plan: the ground floor becomes predominant and it turns into a collage of diverse graphics, materials and shadows to experience. Furthermore, following the example of the nature seasonal change, the courtyard allows children to change its layout, fitting the variety of school activities. The area consists, in fact, of a general scheme made of paved and not paved surfaces, supported by mobile two-users furniture and a linear structure (“portico”), that creates a sheltered and "equippable" space between the outside and the inside, inspired by local architectural elements.
The functional program consists of three main areas: the agorà (community zone, display zone, project zone), the vegetable garden (outdoor zone, active store), and the woods (discovery zone, active breakout zone, quiet zone), surrounded by “perceptional happenings”, that invite children to explore entirely the outdoor space and identify spatial landmarks.
In conclusion the project aims at involving of the community also during the construction process. Therefore its design is based on the maintenance of existing floors and the introduction of low budget new elements.
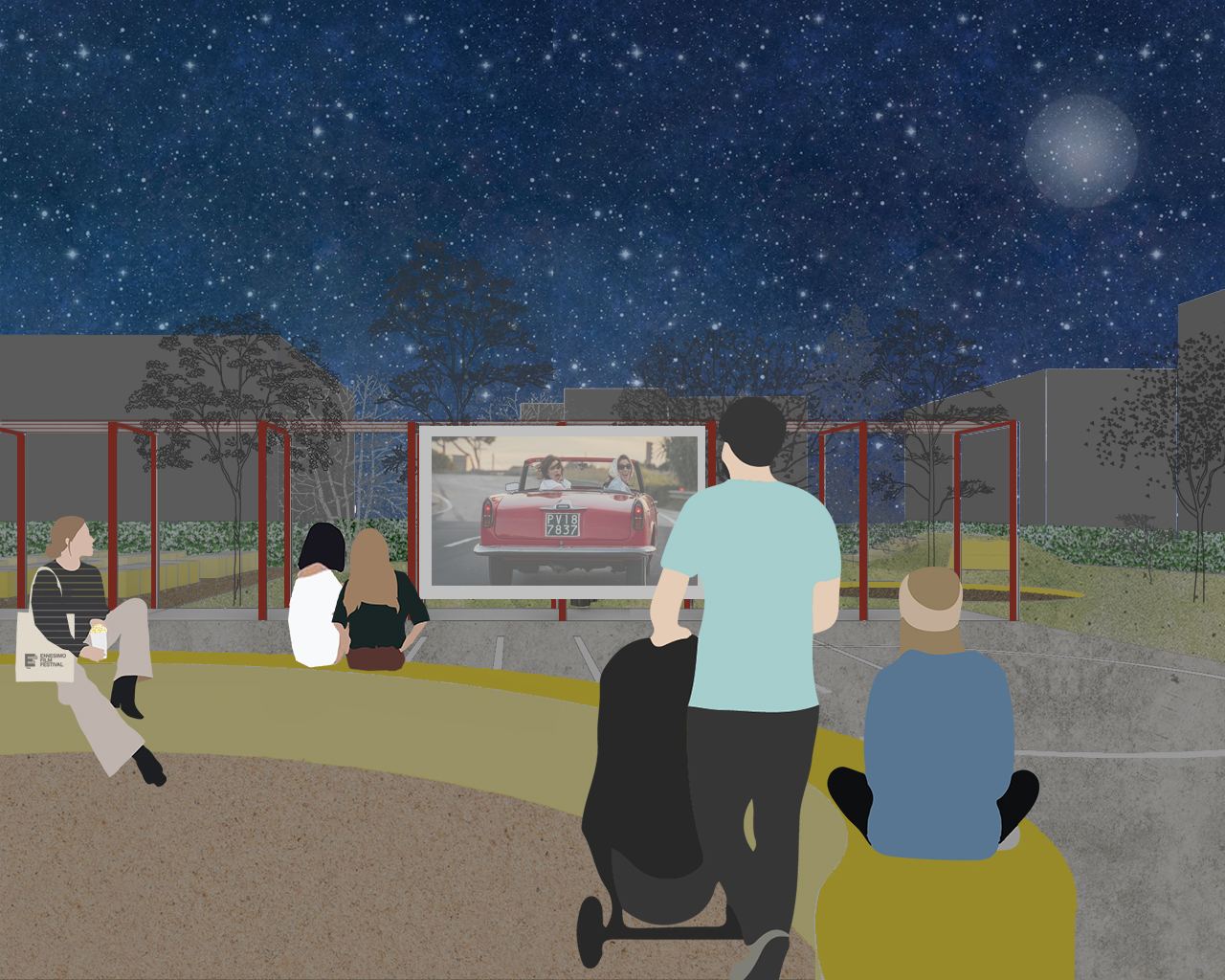
Name / Surname: Ludovica Medori
Country: Italy
Team:
Company:
Project Description:
The current proposal aims at creating an educational space for children, based on the never-ending surprises that nature can reveal. Therefore the main strategy is the generation of a “green embrace”, made of trees, flowers and plants, that creates a quiet and safe environment. Children are encouraged to discover nature through multiform materials, tastes, smells and sounds. The school courtyard is considered as a primary open air class room with a flexible layout, rather then an educational “left over” space. Besides the school times, it turns into a public garden for the community.
Designing for children means to change the reference plan: the ground floor becomes predominant and it turns into a collage of diverse graphics, materials and shadows to experience. Furthermore, following the example of the nature seasonal change, the courtyard allows children to change its layout, fitting the variety of school activities. The area consists, in fact, of a general scheme made of paved and not paved surfaces, supported by mobile two-users furniture and a linear structure (“portico”), that creates a sheltered and "equippable" space between the outside and the inside, inspired by local architectural elements.
The functional program consists of three main areas: the agorà (community zone, display zone, project zone), the vegetable garden (outdoor zone, active store), and the woods (discovery zone, active breakout zone, quiet zone), surrounded by “perceptional happenings”, that invite children to explore entirely the outdoor space and identify spatial landmarks.
In conclusion the project aims at involving of the community also during the construction process. Therefore its design is based on the maintenance of existing floors and the introduction of low budget new elements.
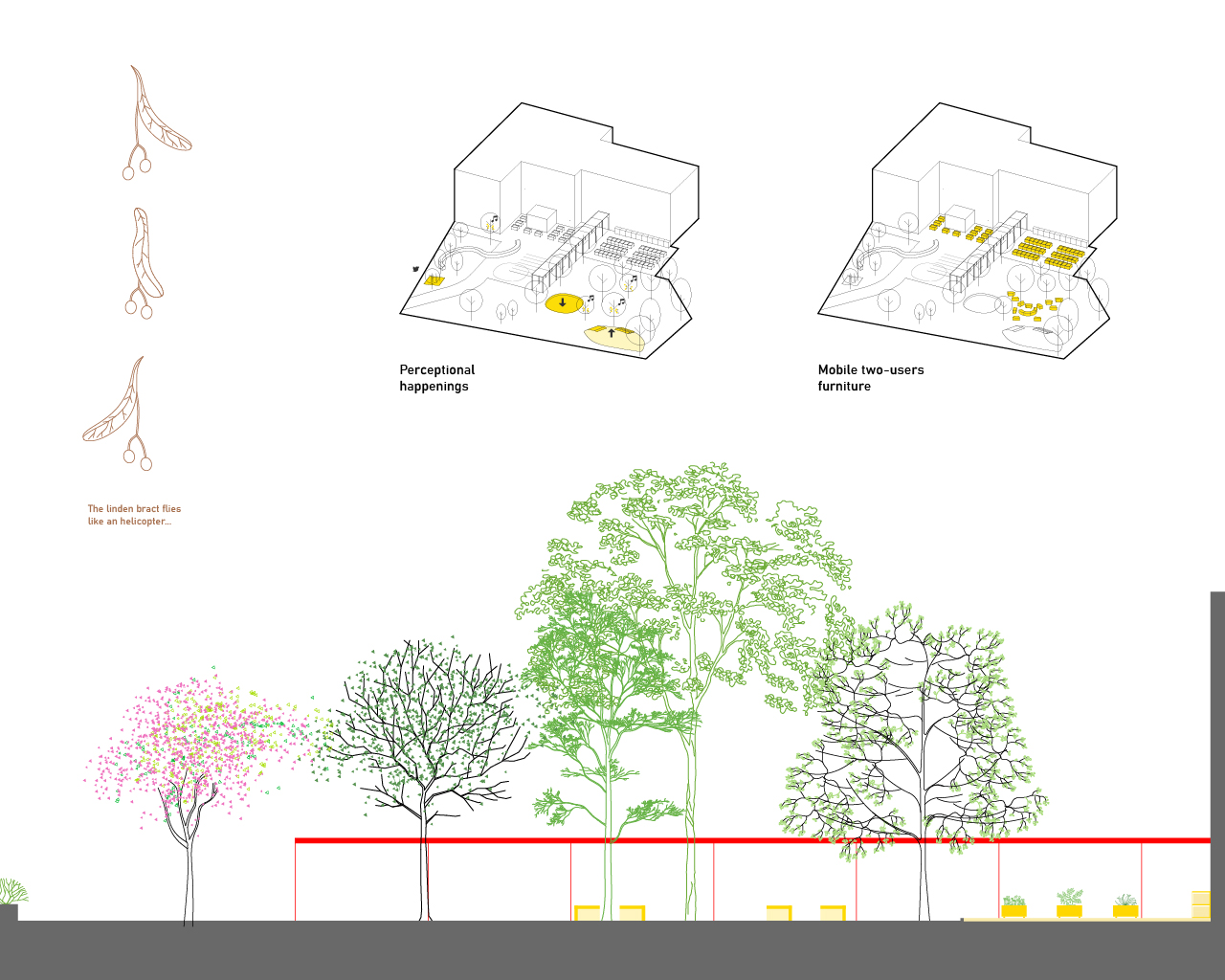
Name / Surname: Ludovica Medori
Country: Italy
Team:
Company:
Project Description:
The current proposal aims at creating an educational space for children, based on the never-ending surprises that nature can reveal. Therefore the main strategy is the generation of a “green embrace”, made of trees, flowers and plants, that creates a quiet and safe environment. Children are encouraged to discover nature through multiform materials, tastes, smells and sounds. The school courtyard is considered as a primary open air class room with a flexible layout, rather then an educational “left over” space. Besides the school times, it turns into a public garden for the community.
Designing for children means to change the reference plan: the ground floor becomes predominant and it turns into a collage of diverse graphics, materials and shadows to experience. Furthermore, following the example of the nature seasonal change, the courtyard allows children to change its layout, fitting the variety of school activities. The area consists, in fact, of a general scheme made of paved and not paved surfaces, supported by mobile two-users furniture and a linear structure (“portico”), that creates a sheltered and "equippable" space between the outside and the inside, inspired by local architectural elements.
The functional program consists of three main areas: the agorà (community zone, display zone, project zone), the vegetable garden (outdoor zone, active store), and the woods (discovery zone, active breakout zone, quiet zone), surrounded by “perceptional happenings”, that invite children to explore entirely the outdoor space and identify spatial landmarks.
In conclusion the project aims at involving of the community also during the construction process. Therefore its design is based on the maintenance of existing floors and the introduction of low budget new elements.
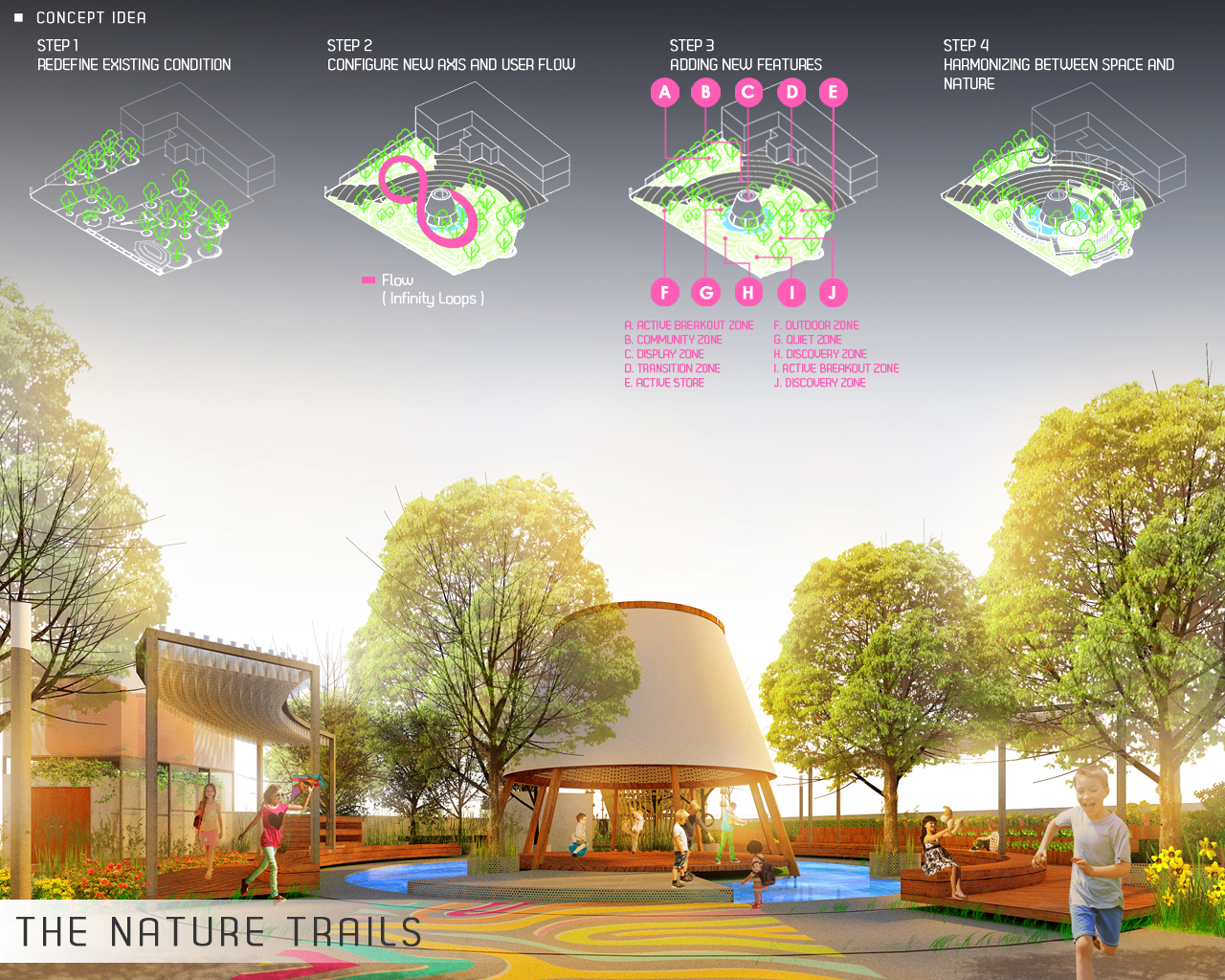
Name / Surname: Djehovan Dhira
Country: Indonesia
Team:
Company: Ni Dezain
Project Description:
The Nature Trails is a concept of an educational garden that combines children's experiences with play and learning methods. The circulation path chosen is Infinity looping with different ambiance in each zone in order to attract children’s emotions and trigger curiosity. The combination of a playground with a sensory garden that involves the senses in children will trigger creativity and interest in learning in the garden.
To maximize the sustainable concepts in this garden is explained as follows:
1. Mixing slow-growing plants with fast-growing plants and create garden swales function as wet gardens
2. Rainwater recycle and stormwater management to promotes groundwater recharge
3. Using conventional and hydroponic farming methods also natural fertilizer production
4. Pathways and buildings are elevated to minimize pavement on the ground
5. Upcycling the used materials ( glass bottle, tire & timbers ) to forms new function and values
The aim is to engage with the children’s emotions and feelings to appreciate the earth, the community, and themselves.
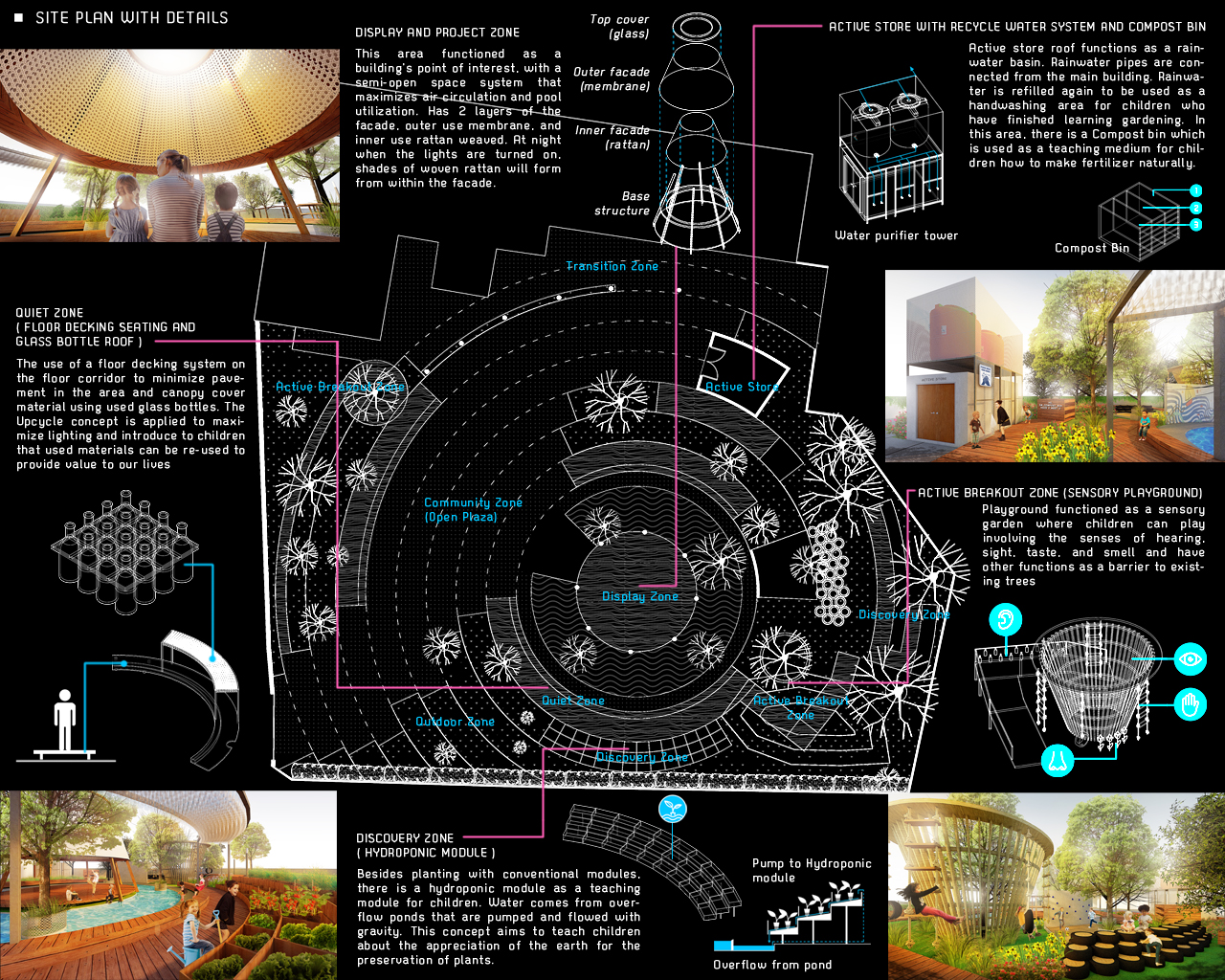
Name / Surname: Djehovan Dhira
Country: Indonesia
Team:
Company: Ni Dezain
Project Description:
The Nature Trails is a concept of an educational garden that combines children's experiences with play and learning methods. The circulation path chosen is Infinity looping with different ambiance in each zone in order to attract children’s emotions and trigger curiosity. The combination of a playground with a sensory garden that involves the senses in children will trigger creativity and interest in learning in the garden.
To maximize the sustainable concepts in this garden is explained as follows:
1. Mixing slow-growing plants with fast-growing plants and create garden swales function as wet gardens
2. Rainwater recycle and stormwater management to promotes groundwater recharge
3. Using conventional and hydroponic farming methods also natural fertilizer production
4. Pathways and buildings are elevated to minimize pavement on the ground
5. Upcycling the used materials ( glass bottle, tire & timbers ) to forms new function and values
The aim is to engage with the children’s emotions and feelings to appreciate the earth, the community, and themselves.
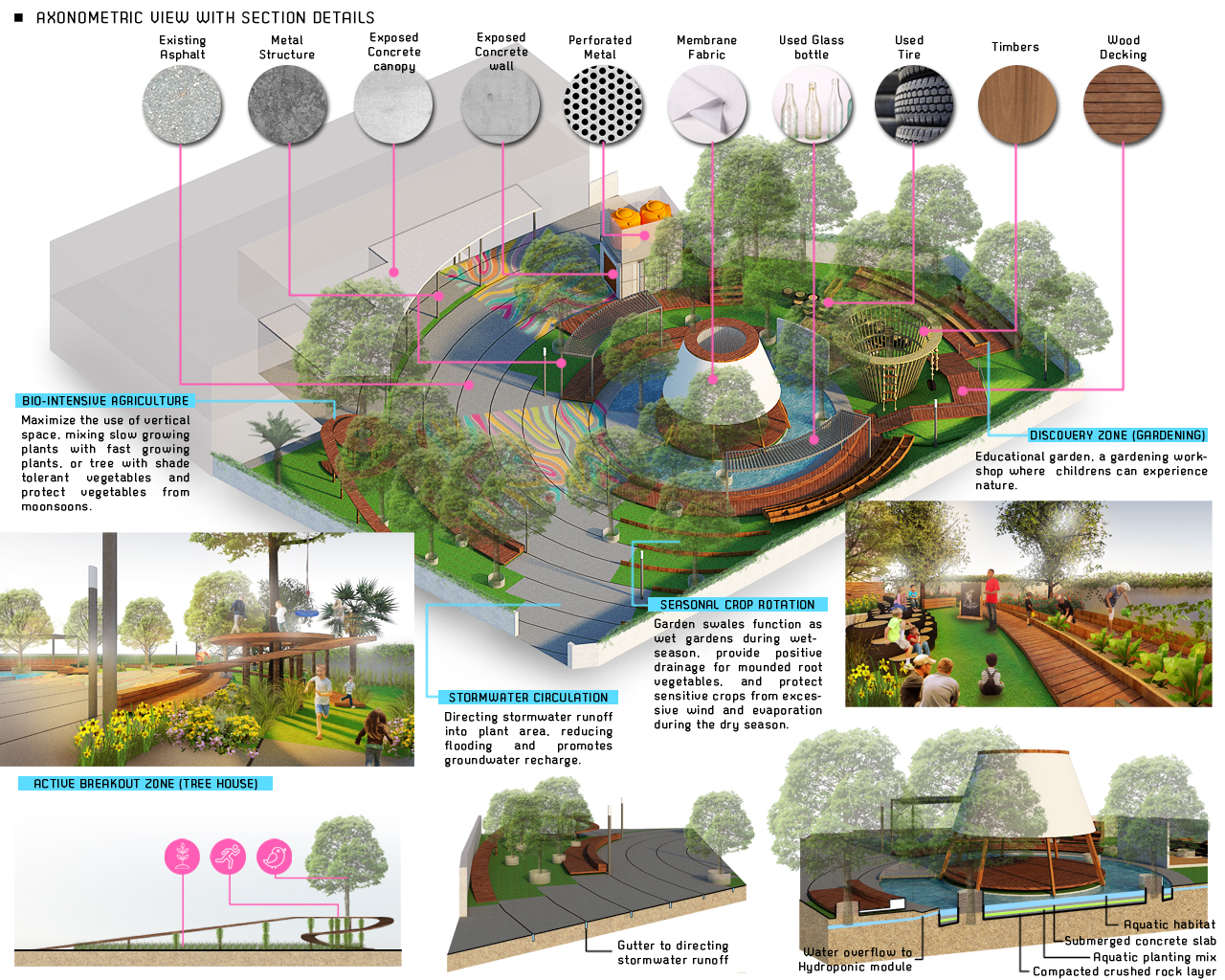
Name / Surname: Djehovan Dhira
Country: Indonesia
Team:
Company: Ni Dezain
Project Description:
The Nature Trails is a concept of an educational garden that combines children's experiences with play and learning methods. The circulation path chosen is Infinity looping with different ambiance in each zone in order to attract children’s emotions and trigger curiosity. The combination of a playground with a sensory garden that involves the senses in children will trigger creativity and interest in learning in the garden.
To maximize the sustainable concepts in this garden is explained as follows:
1. Mixing slow-growing plants with fast-growing plants and create garden swales function as wet gardens
2. Rainwater recycle and stormwater management to promotes groundwater recharge
3. Using conventional and hydroponic farming methods also natural fertilizer production
4. Pathways and buildings are elevated to minimize pavement on the ground
5. Upcycling the used materials ( glass bottle, tire & timbers ) to forms new function and values
The aim is to engage with the children’s emotions and feelings to appreciate the earth, the community, and themselves.
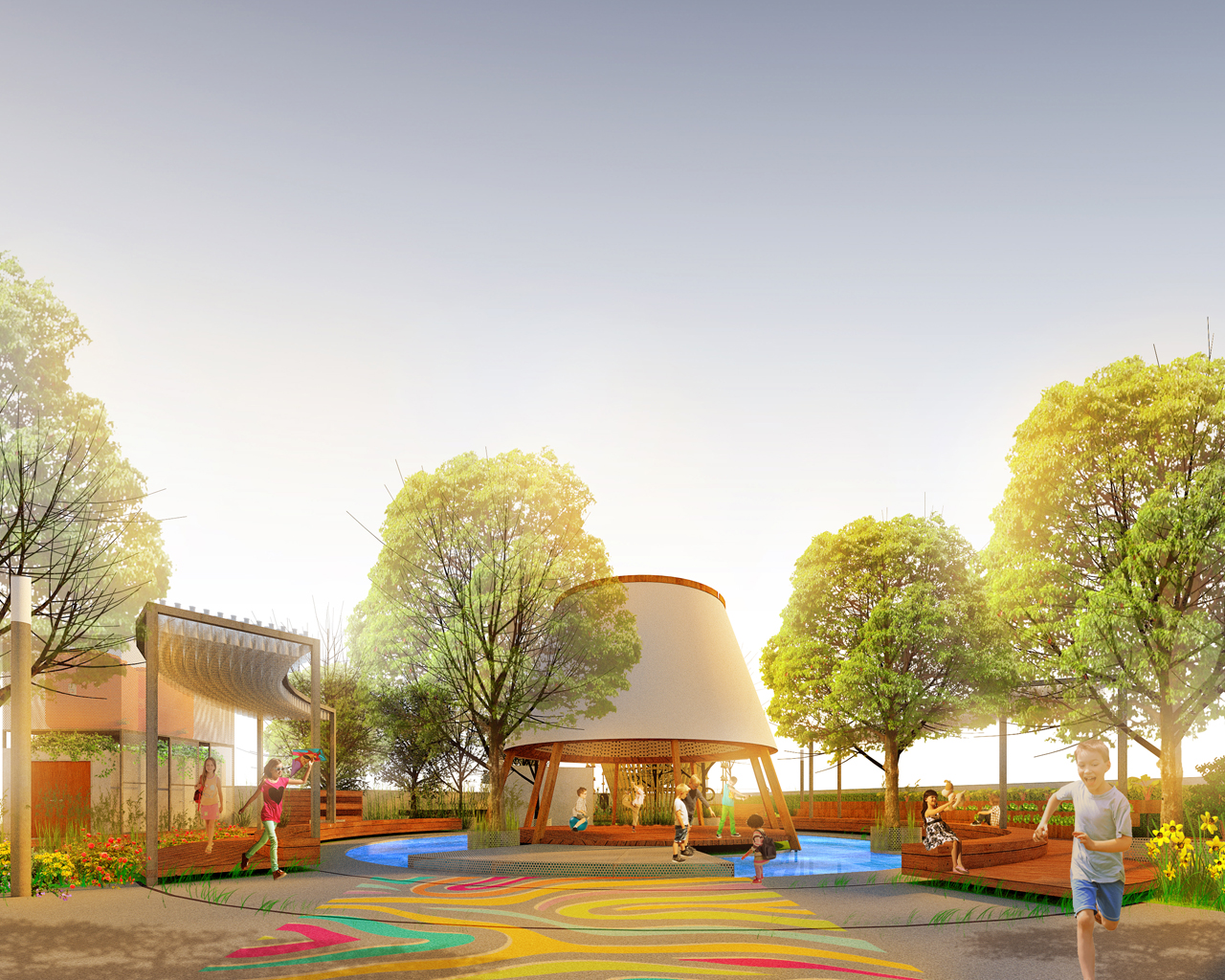
Name / Surname: Djehovan Dhira
Country: Indonesia
Team:
Company: Ni Dezain
Project Description:
The Nature Trails is a concept of an educational garden that combines children's experiences with play and learning methods. The circulation path chosen is Infinity looping with different ambiance in each zone in order to attract children’s emotions and trigger curiosity. The combination of a playground with a sensory garden that involves the senses in children will trigger creativity and interest in learning in the garden.
To maximize the sustainable concepts in this garden is explained as follows:
1. Mixing slow-growing plants with fast-growing plants and create garden swales function as wet gardens
2. Rainwater recycle and stormwater management to promotes groundwater recharge
3. Using conventional and hydroponic farming methods also natural fertilizer production
4. Pathways and buildings are elevated to minimize pavement on the ground
5. Upcycling the used materials ( glass bottle, tire & timbers ) to forms new function and values
The aim is to engage with the children’s emotions and feelings to appreciate the earth, the community, and themselves.
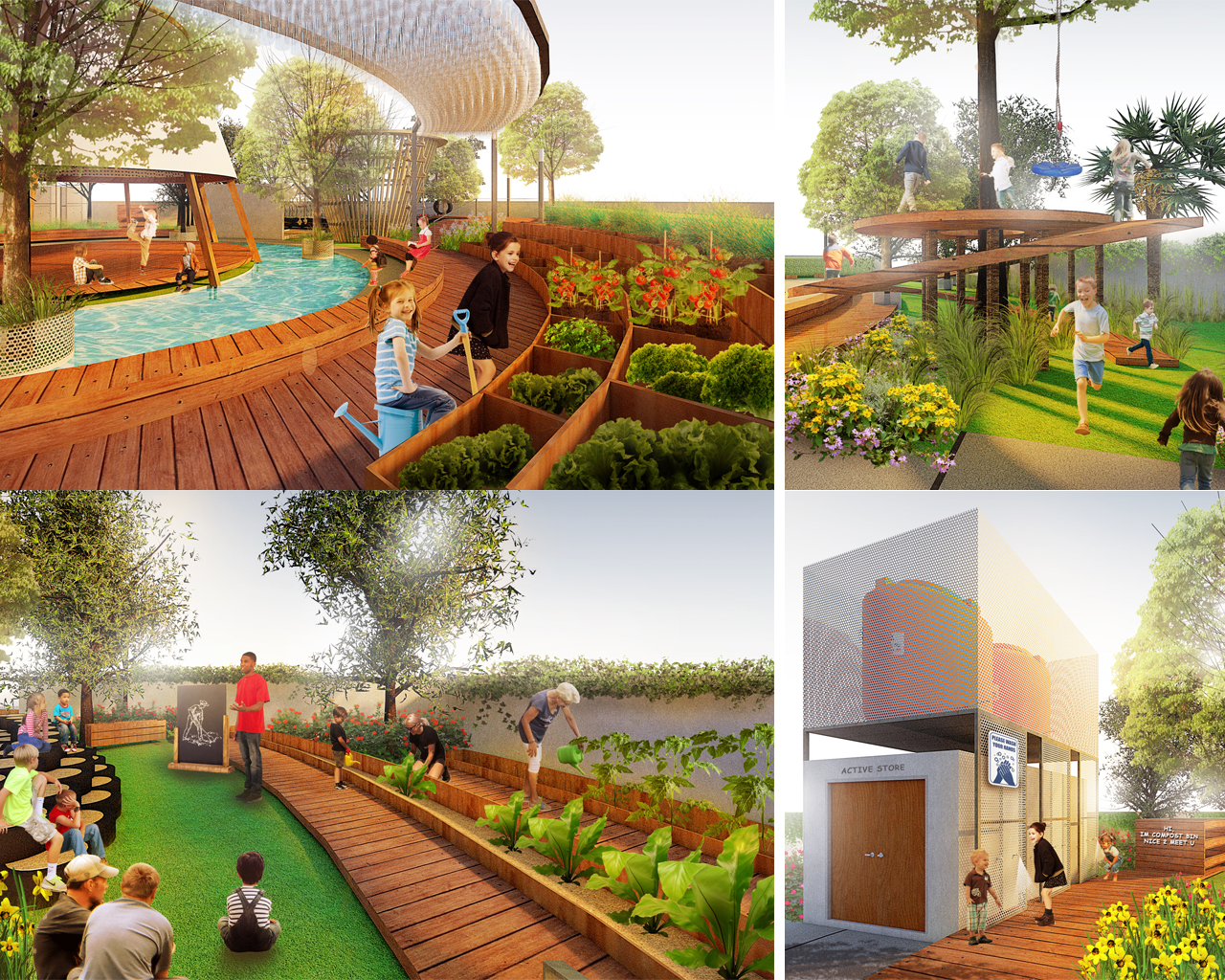
Name / Surname: Djehovan Dhira
Country: Indonesia
Team:
Company: Ni Dezain
Project Description:
The Nature Trails is a concept of an educational garden that combines children's experiences with play and learning methods. The circulation path chosen is Infinity looping with different ambiance in each zone in order to attract children’s emotions and trigger curiosity. The combination of a playground with a sensory garden that involves the senses in children will trigger creativity and interest in learning in the garden.
To maximize the sustainable concepts in this garden is explained as follows:
1. Mixing slow-growing plants with fast-growing plants and create garden swales function as wet gardens
2. Rainwater recycle and stormwater management to promotes groundwater recharge
3. Using conventional and hydroponic farming methods also natural fertilizer production
4. Pathways and buildings are elevated to minimize pavement on the ground
5. Upcycling the used materials ( glass bottle, tire & timbers ) to forms new function and values
The aim is to engage with the children’s emotions and feelings to appreciate the earth, the community, and themselves.
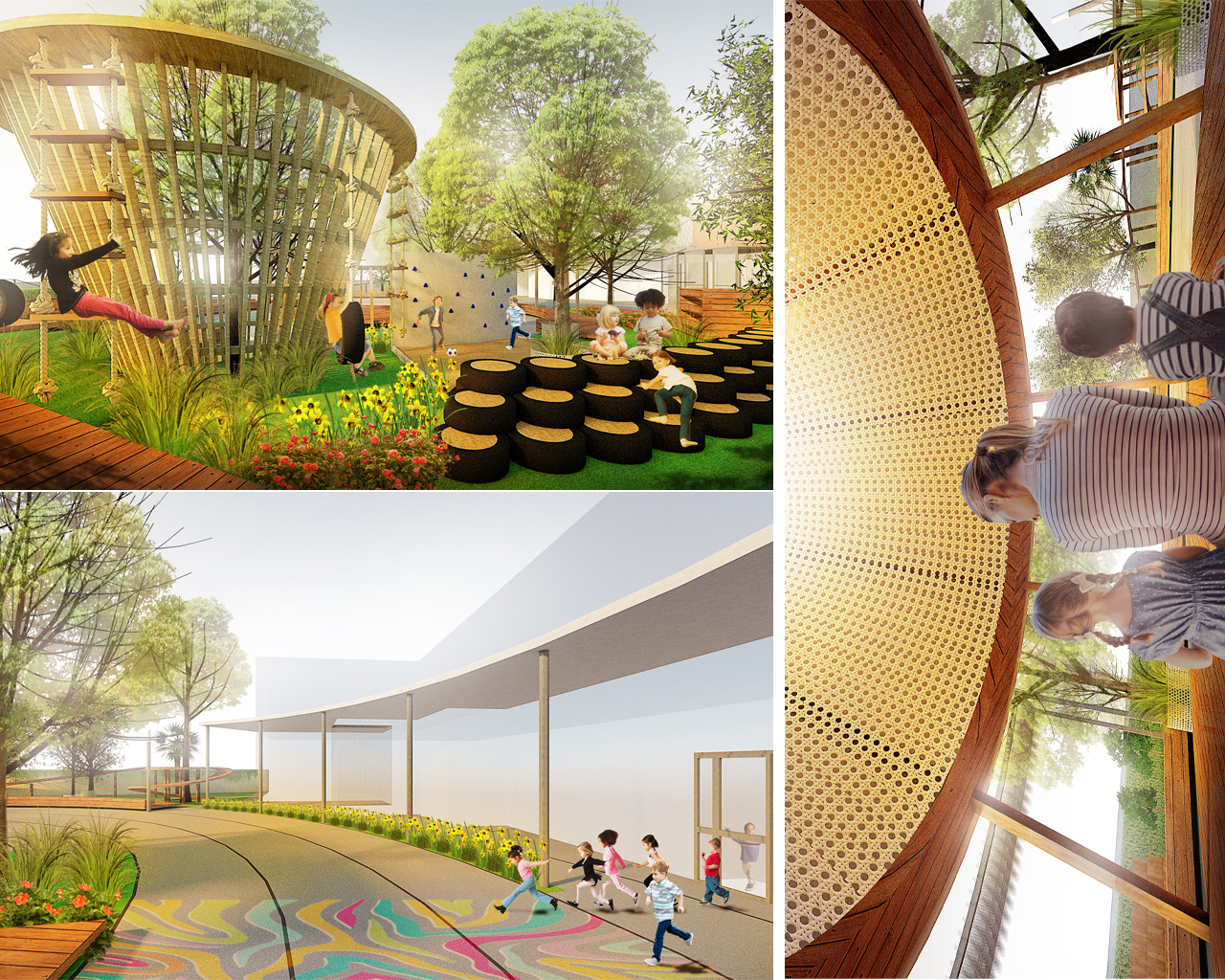
Name / Surname: Djehovan Dhira
Country: Indonesia
Team:
Company: Ni Dezain
Project Description:
The Nature Trails is a concept of an educational garden that combines children's experiences with play and learning methods. The circulation path chosen is Infinity looping with different ambiance in each zone in order to attract children’s emotions and trigger curiosity. The combination of a playground with a sensory garden that involves the senses in children will trigger creativity and interest in learning in the garden.
To maximize the sustainable concepts in this garden is explained as follows:
1. Mixing slow-growing plants with fast-growing plants and create garden swales function as wet gardens
2. Rainwater recycle and stormwater management to promotes groundwater recharge
3. Using conventional and hydroponic farming methods also natural fertilizer production
4. Pathways and buildings are elevated to minimize pavement on the ground
5. Upcycling the used materials ( glass bottle, tire & timbers ) to forms new function and values
The aim is to engage with the children’s emotions and feelings to appreciate the earth, the community, and themselves.
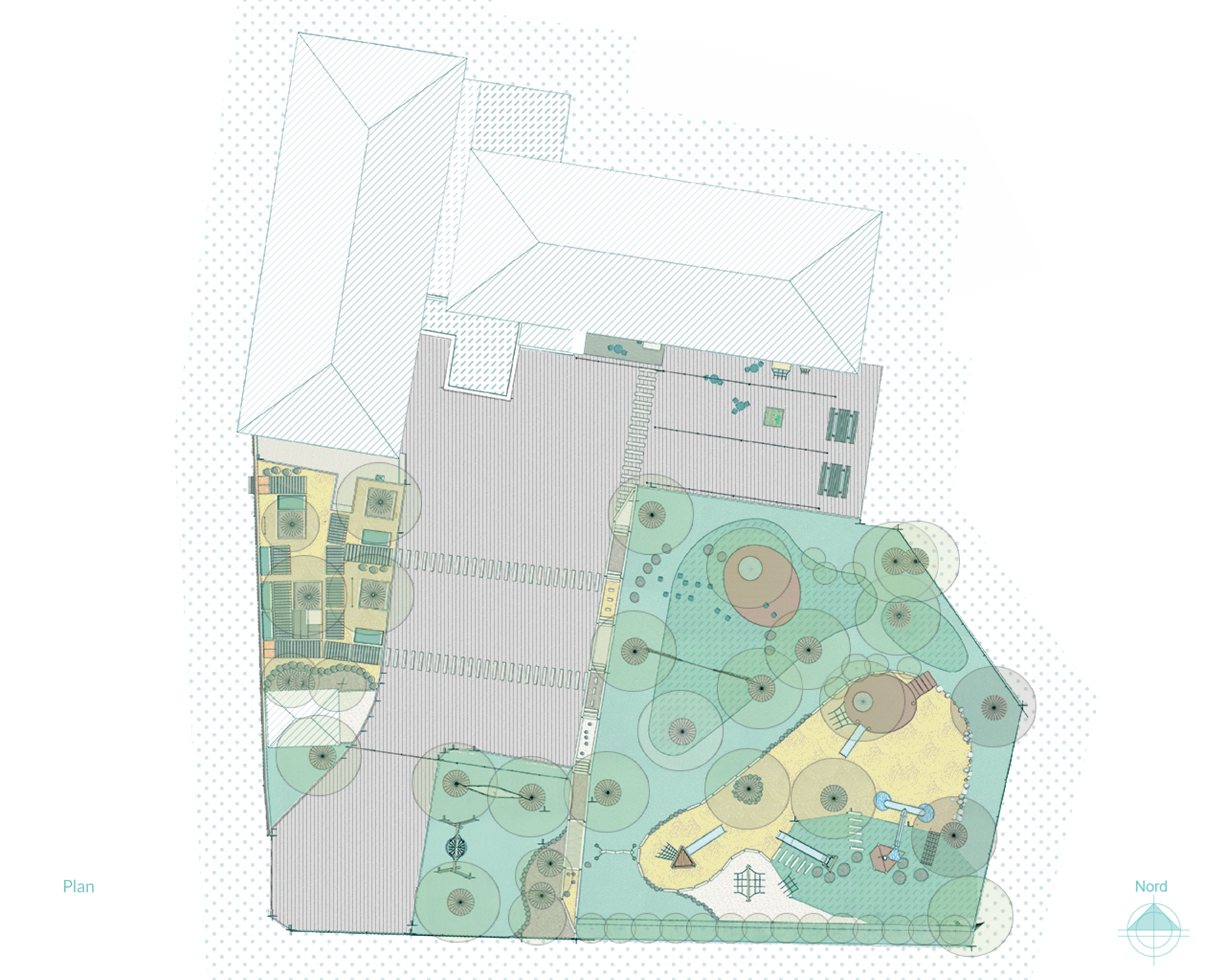
Name / Surname: Anna Anisimova
Country: Russia
Team:
Company:
Project Description:
The “Orange Theater” project includes a stage zone, an area for active games, learning spaces, a farm zone and a space for quiet play.
The farm zone will have wooden tubs in which children can grow flowers, herbs and vegetables. In order for the children to learn responsibility and the treatment with living creatures, several chickens will live on the farm. A house and a small corral are provided for them.
Area for relaxing games. This small area is separated from the main one by an “obstacle course”. It is collected from various tactile coatings (sand, wood chips, pebbles) separated from each other by logs. At the entrance to the building, there is a wooden platform, children can wash their feet and hands, take off their walking boots and go to classes indoors.
On the other side of the building entrance is an interactive zone. It is assembled from mobile tables and climbing frames. Also on the wall hangs a board for drawing.
The main play zone is a garden around an orange tree. There is also a theater area. It consists of a wooden podium where children can sit and watch performances. At the back of the garden is an active play area. It is concentrated around a hill that can be climbed with steps, ropes and logs. Also on top of the hill there is a water column. Water through special gutters will run into the sand. Games of this kind are not only informative, but also help socialize the child. In the active zone is a tree house. This is a low podium around a tree trunk.
The big part of this zone is the sandbox. It is framed by logs and hemp so that the sand does not crumble onto the lawn.
The project gives preference to natural materials, children’s equipment is made of wood, the coating on the sites of grass, sand, wood chips and pebbles.
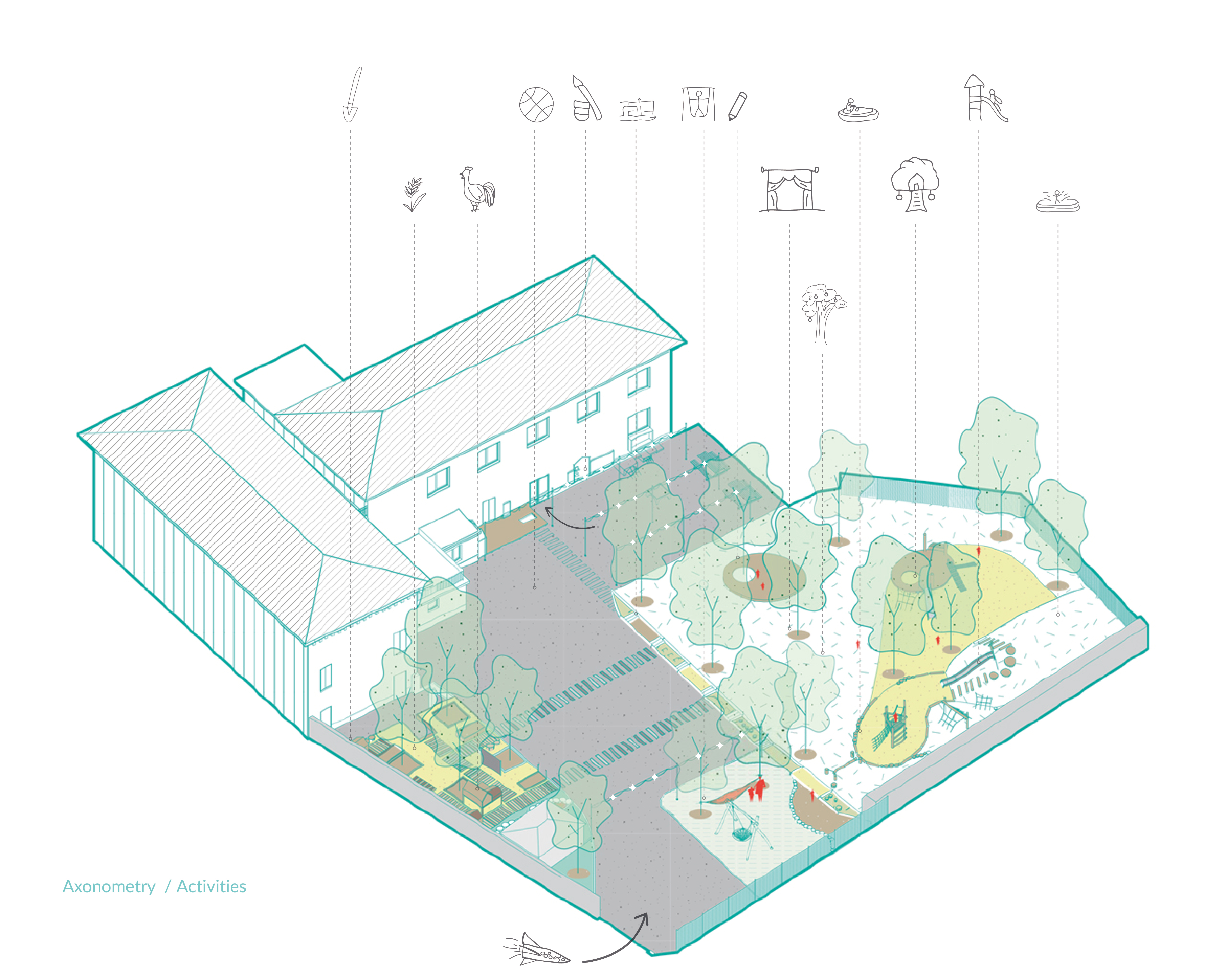
Name / Surname: Anna Anisimova
Country: Russia
Team:
Company:
Project Description:
The “Orange Theater” project includes a stage zone, an area for active games, learning spaces, a farm zone and a space for quiet play.
The farm zone will have wooden tubs in which children can grow flowers, herbs and vegetables. In order for the children to learn responsibility and the treatment with living creatures, several chickens will live on the farm. A house and a small corral are provided for them.
Area for relaxing games. This small area is separated from the main one by an “obstacle course”. It is collected from various tactile coatings (sand, wood chips, pebbles) separated from each other by logs. At the entrance to the building, there is a wooden platform, children can wash their feet and hands, take off their walking boots and go to classes indoors.
On the other side of the building entrance is an interactive zone. It is assembled from mobile tables and climbing frames. Also on the wall hangs a board for drawing.
The main play zone is a garden around an orange tree. There is also a theater area. It consists of a wooden podium where children can sit and watch performances. At the back of the garden is an active play area. It is concentrated around a hill that can be climbed with steps, ropes and logs. Also on top of the hill there is a water column. Water through special gutters will run into the sand. Games of this kind are not only informative, but also help socialize the child. In the active zone is a tree house. This is a low podium around a tree trunk.
The big part of this zone is the sandbox. It is framed by logs and hemp so that the sand does not crumble onto the lawn.
The project gives preference to natural materials, children’s equipment is made of wood, the coating on the sites of grass, sand, wood chips and pebbles.
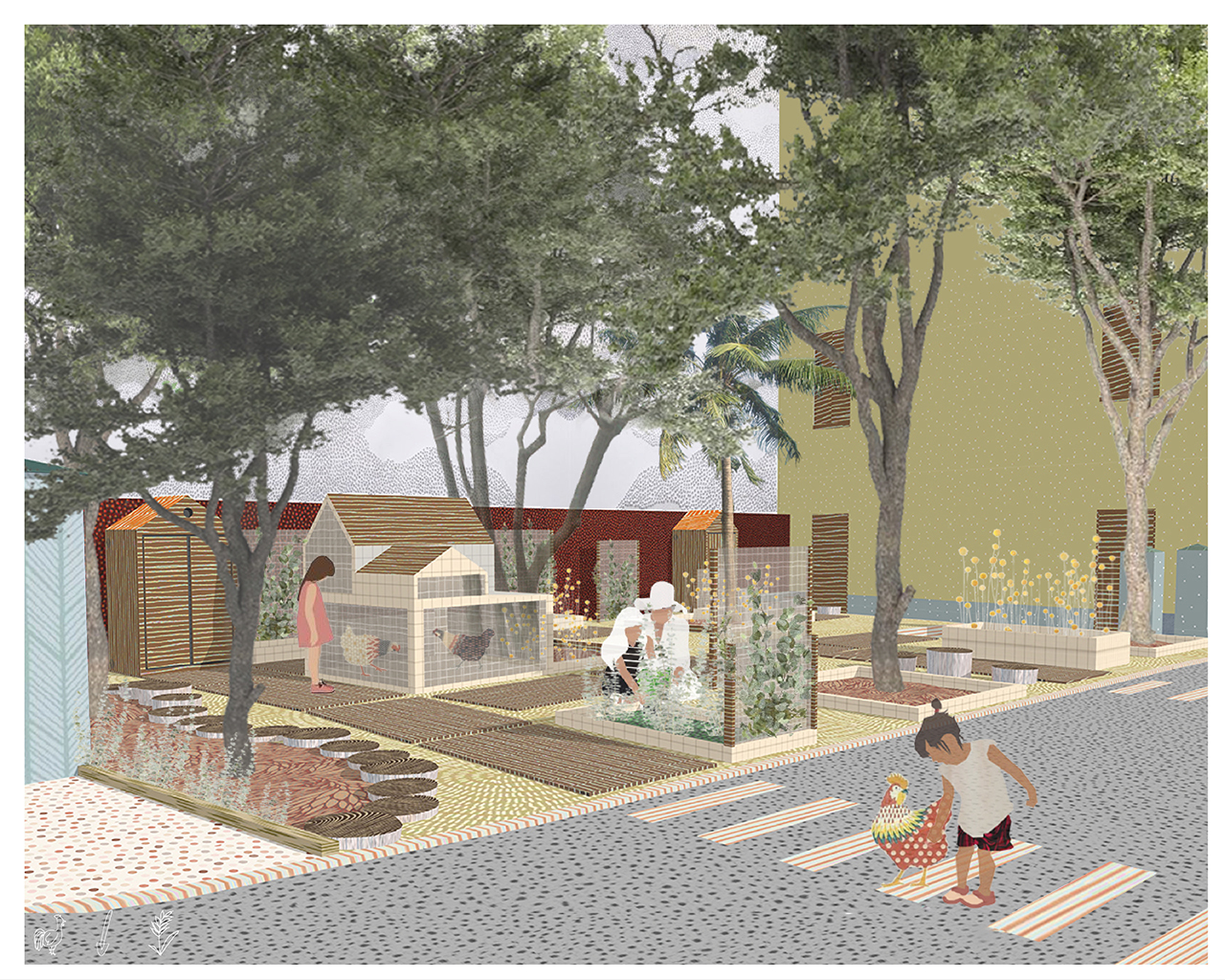
Name / Surname: Anna Anisimova
Country: Russia
Team:
Company:
Project Description:
The “Orange Theater” project includes a stage zone, an area for active games, learning spaces, a farm zone and a space for quiet play.
The farm zone will have wooden tubs in which children can grow flowers, herbs and vegetables. In order for the children to learn responsibility and the treatment with living creatures, several chickens will live on the farm. A house and a small corral are provided for them.
Area for relaxing games. This small area is separated from the main one by an “obstacle course”. It is collected from various tactile coatings (sand, wood chips, pebbles) separated from each other by logs. At the entrance to the building, there is a wooden platform, children can wash their feet and hands, take off their walking boots and go to classes indoors.
On the other side of the building entrance is an interactive zone. It is assembled from mobile tables and climbing frames. Also on the wall hangs a board for drawing.
The main play zone is a garden around an orange tree. There is also a theater area. It consists of a wooden podium where children can sit and watch performances. At the back of the garden is an active play area. It is concentrated around a hill that can be climbed with steps, ropes and logs. Also on top of the hill there is a water column. Water through special gutters will run into the sand. Games of this kind are not only informative, but also help socialize the child. In the active zone is a tree house. This is a low podium around a tree trunk.
The big part of this zone is the sandbox. It is framed by logs and hemp so that the sand does not crumble onto the lawn.
The project gives preference to natural materials, children’s equipment is made of wood, the coating on the sites of grass, sand, wood chips and pebbles.
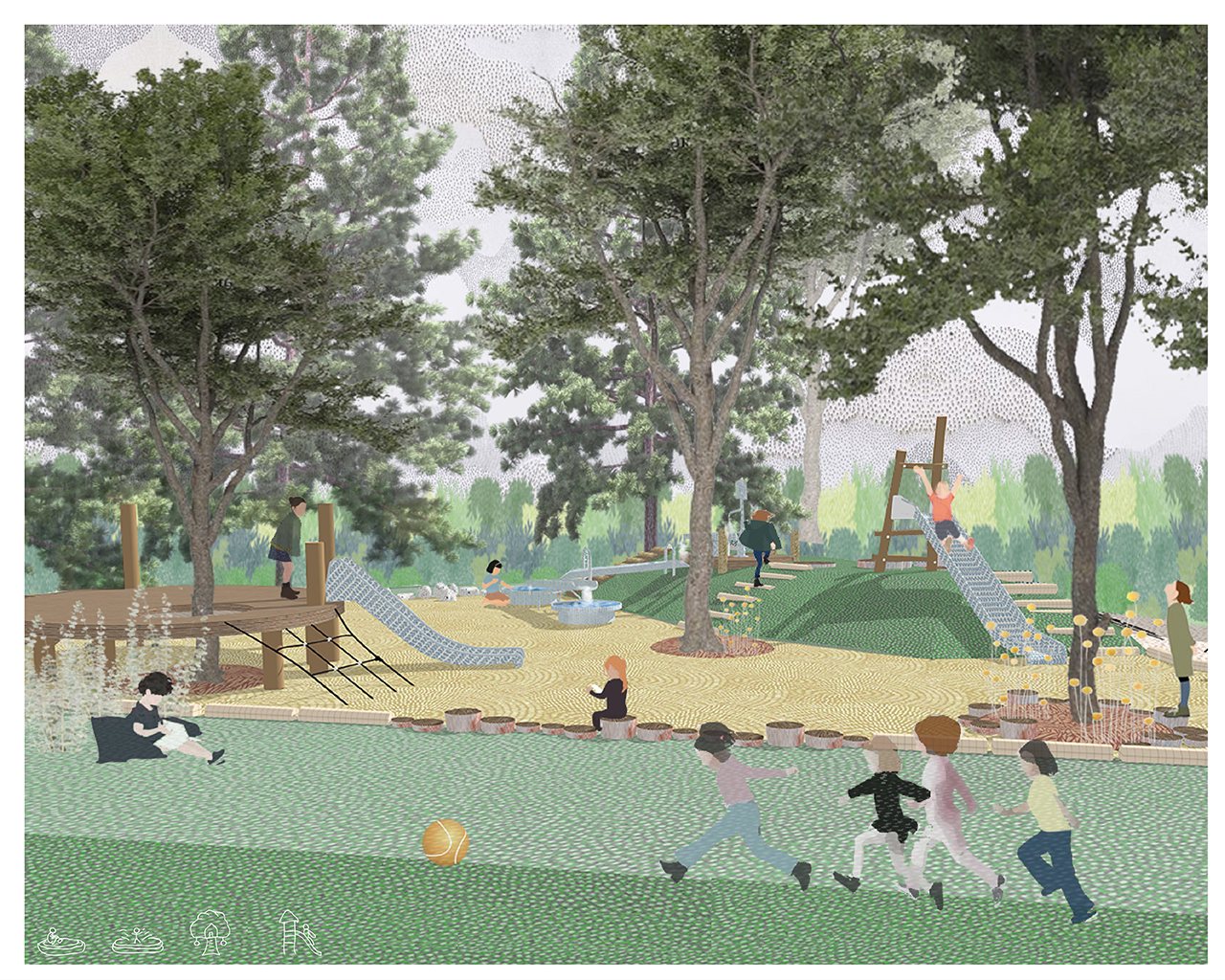
Name / Surname: Anna Anisimova
Country: Russia
Team:
Company:
Project Description:
The “Orange Theater” project includes a stage zone, an area for active games, learning spaces, a farm zone and a space for quiet play.
The farm zone will have wooden tubs in which children can grow flowers, herbs and vegetables. In order for the children to learn responsibility and the treatment with living creatures, several chickens will live on the farm. A house and a small corral are provided for them.
Area for relaxing games. This small area is separated from the main one by an “obstacle course”. It is collected from various tactile coatings (sand, wood chips, pebbles) separated from each other by logs. At the entrance to the building, there is a wooden platform, children can wash their feet and hands, take off their walking boots and go to classes indoors.
On the other side of the building entrance is an interactive zone. It is assembled from mobile tables and climbing frames. Also on the wall hangs a board for drawing.
The main play zone is a garden around an orange tree. There is also a theater area. It consists of a wooden podium where children can sit and watch performances. At the back of the garden is an active play area. It is concentrated around a hill that can be climbed with steps, ropes and logs. Also on top of the hill there is a water column. Water through special gutters will run into the sand. Games of this kind are not only informative, but also help socialize the child. In the active zone is a tree house. This is a low podium around a tree trunk.
The big part of this zone is the sandbox. It is framed by logs and hemp so that the sand does not crumble onto the lawn.
The project gives preference to natural materials, children’s equipment is made of wood, the coating on the sites of grass, sand, wood chips and pebbles.
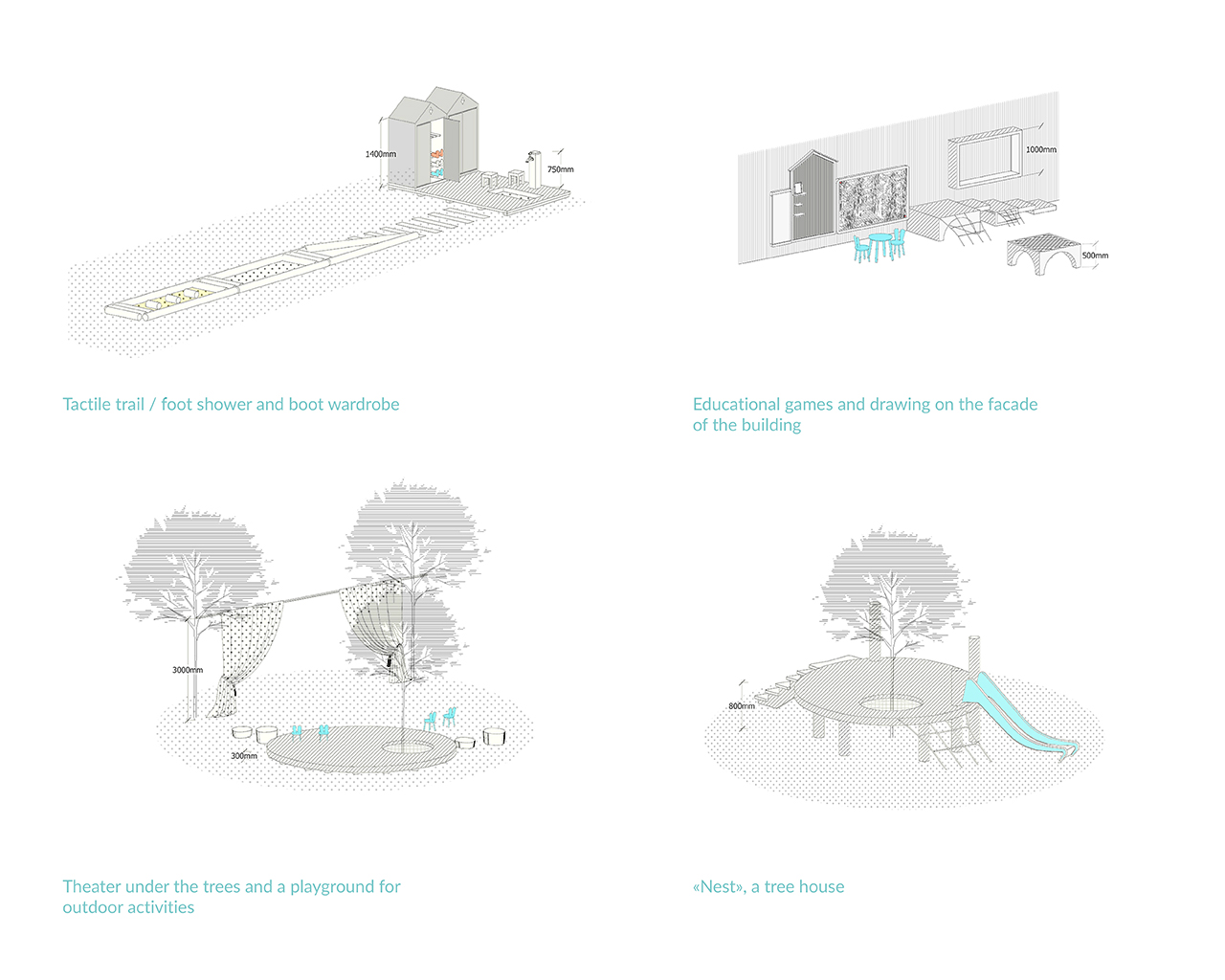
Name / Surname: Anna Anisimova
Country: Russia
Team:
Company:
Project Description:
The “Orange Theater” project includes a stage zone, an area for active games, learning spaces, a farm zone and a space for quiet play.
The farm zone will have wooden tubs in which children can grow flowers, herbs and vegetables. In order for the children to learn responsibility and the treatment with living creatures, several chickens will live on the farm. A house and a small corral are provided for them.
Area for relaxing games. This small area is separated from the main one by an “obstacle course”. It is collected from various tactile coatings (sand, wood chips, pebbles) separated from each other by logs. At the entrance to the building, there is a wooden platform, children can wash their feet and hands, take off their walking boots and go to classes indoors.
On the other side of the building entrance is an interactive zone. It is assembled from mobile tables and climbing frames. Also on the wall hangs a board for drawing.
The main play zone is a garden around an orange tree. There is also a theater area. It consists of a wooden podium where children can sit and watch performances. At the back of the garden is an active play area. It is concentrated around a hill that can be climbed with steps, ropes and logs. Also on top of the hill there is a water column. Water through special gutters will run into the sand. Games of this kind are not only informative, but also help socialize the child. In the active zone is a tree house. This is a low podium around a tree trunk.
The big part of this zone is the sandbox. It is framed by logs and hemp so that the sand does not crumble onto the lawn.
The project gives preference to natural materials, children’s equipment is made of wood, the coating on the sites of grass, sand, wood chips and pebbles.
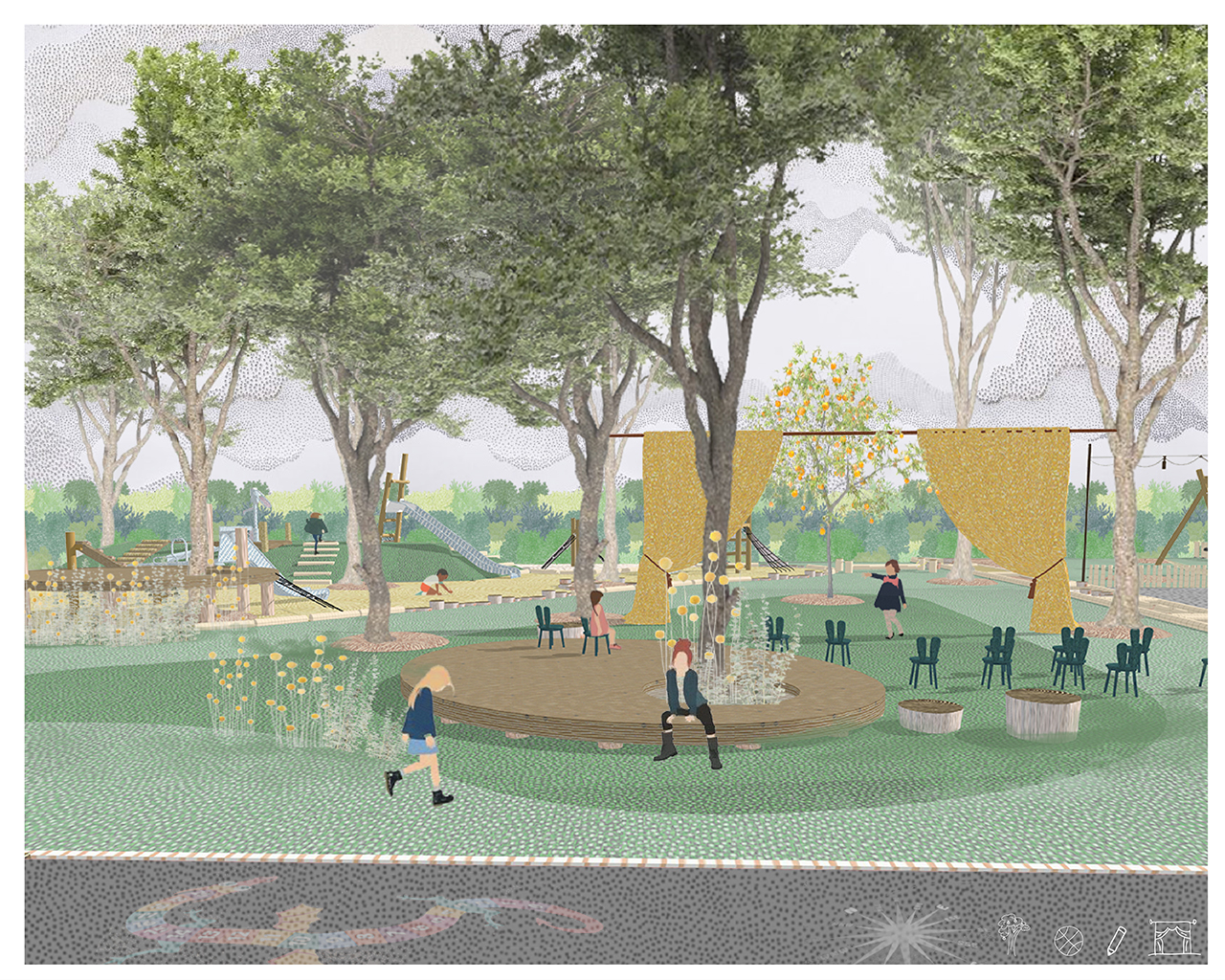
Name / Surname: Anna Anisimova
Country: Russia
Team:
Company:
Project Description:
The “Orange Theater” project includes a stage zone, an area for active games, learning spaces, a farm zone and a space for quiet play.
The farm zone will have wooden tubs in which children can grow flowers, herbs and vegetables. In order for the children to learn responsibility and the treatment with living creatures, several chickens will live on the farm. A house and a small corral are provided for them.
Area for relaxing games. This small area is separated from the main one by an “obstacle course”. It is collected from various tactile coatings (sand, wood chips, pebbles) separated from each other by logs. At the entrance to the building, there is a wooden platform, children can wash their feet and hands, take off their walking boots and go to classes indoors.
On the other side of the building entrance is an interactive zone. It is assembled from mobile tables and climbing frames. Also on the wall hangs a board for drawing.
The main play zone is a garden around an orange tree. There is also a theater area. It consists of a wooden podium where children can sit and watch performances. At the back of the garden is an active play area. It is concentrated around a hill that can be climbed with steps, ropes and logs. Also on top of the hill there is a water column. Water through special gutters will run into the sand. Games of this kind are not only informative, but also help socialize the child. In the active zone is a tree house. This is a low podium around a tree trunk.
The big part of this zone is the sandbox. It is framed by logs and hemp so that the sand does not crumble onto the lawn.
The project gives preference to natural materials, children’s equipment is made of wood, the coating on the sites of grass, sand, wood chips and pebbles.
The Jury
The Jury's decision is final and cannot be appealed; the Jury members are from the organisations and institutions promoting the contest:
next landmark: other editions
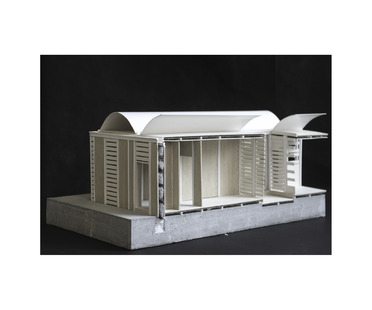
2019
A Common Line For The Reconstruction by Lorenzo Abate wins Next Landmark 2019
Lorenzo Abate has won Next Landmark 2019 with an ecological reconstruction project developed for Syria, as a post-war reconstruction that offers solutions to copy in other areas with the same water ne
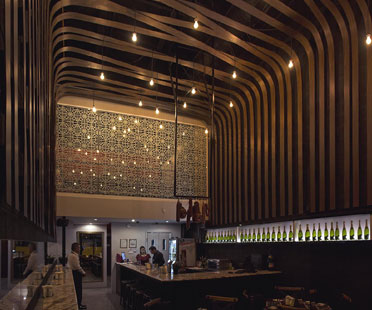
2018
The winners of Next Landmark 2018
The architects from Urbánika and Roland Baldi were presented with their prizes in the amphitheatre of FICo, the “world’s biggest agri-food park”, for the seventh edition of th
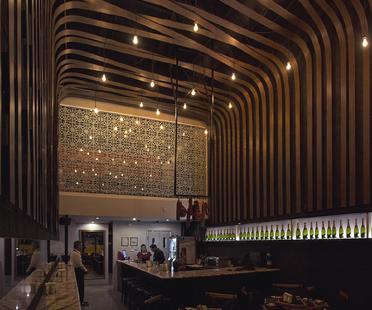
2018
The winners of Next Landmark 2018
The architects from Urbánika and Roland Baldi were presented with their prizes in the amphitheatre of FICo, the “world’s biggest agri-food park”, for the seventh edition of th
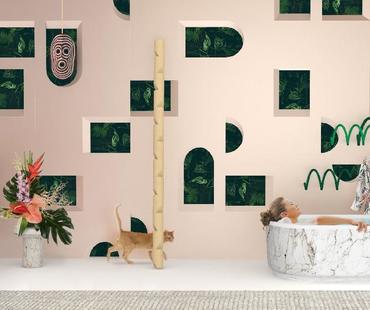
2017
The winners of the Next Landmark Architectural SKIN
Gregory Lacoua and Ellevuelle Architetti are the winners of the sixth edition of Next Landmark, the international contest sponsored by Floornature, the Iris Ceramica Group architecture and design Web
2017
The winners of the Next Landmark Architectural SKIN
Gregory Lacoua and Ellevuelle Architetti are the winners of the sixth edition of Next Landmark, the international contest sponsored by Floornature, the Iris Ceramica Group architecture and design Web
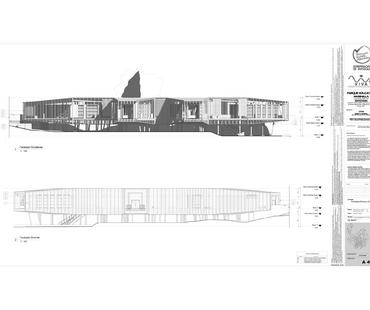
2016
Giancarlo Mazzanti: Marinilla Educational Park Colombia
Giancarlo Mazzanti’s Marinilla Educational Park has won the Next Landmark 2016 award. Mazzanti continues his research into the use of public space as social space in Marinilla Educational Park, an e
2016
Giancarlo Mazzanti: Marinilla Educational Park Colombia
Giancarlo Mazzanti’s Marinilla Educational Park has won the Next Landmark 2016 award. Mazzanti continues his research into the use of public space as social space in Marinilla Educational Park, an e
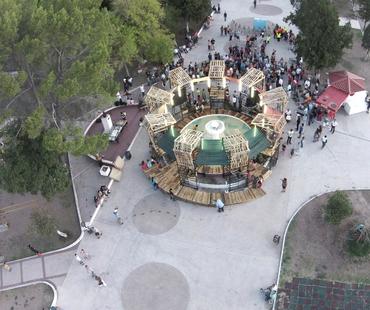
2015
Urban Spa: a PKMN workshop with students in Chihuahua
Urban Spa is the winner of the Next Landmark 2015 contest, in the Landmark of the Year category. The project was created from a workshop by the PKMN studio with students from ISAD,Chihuahua (Mexico).
2015
Urban Spa: a PKMN workshop with students in Chihuahua
Urban Spa is the winner of the Next Landmark 2015 contest, in the Landmark of the Year category. The project was created from a workshop by the PKMN studio with students from ISAD,Chihuahua (Mexico).
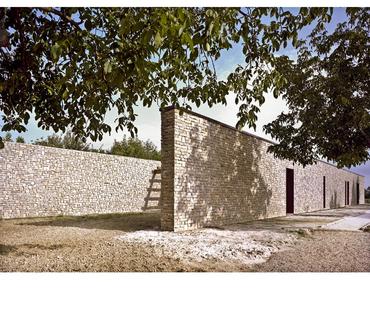
2014
Ellevuelle architetti’s Casa Esse wins the 2014 Next Landmark contest
The winner of the third Next Landmark international architecture contest organised by Floornature is Ellevuelle architetti of Italy, for Casa Esse, a new construction in the countryside near Forl&igra
Il nostro sito web utilizza i cookie per assicurarti la migliore esperienza di navigazione.
Se desideri maggiori informazioni sui cookie e su come controllarne l’abilitazione con le impostazioni del browser accedi alla nostra
Cookie Policy






