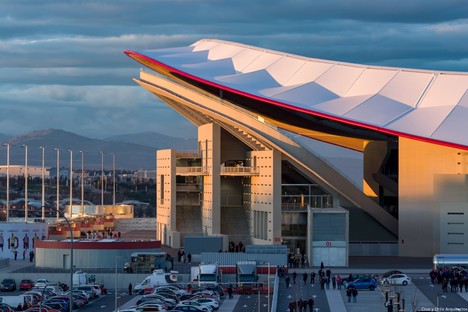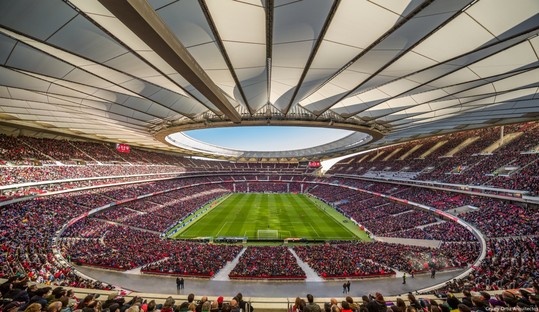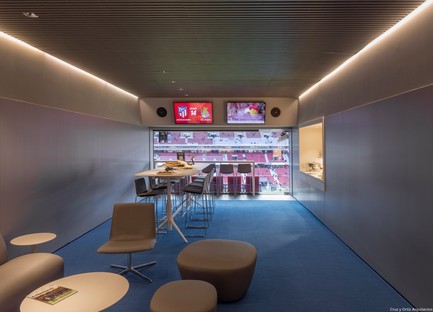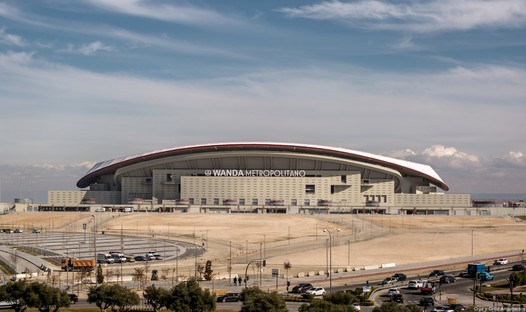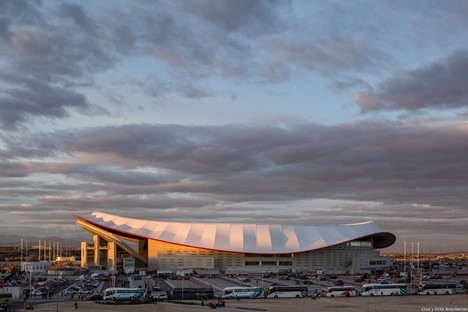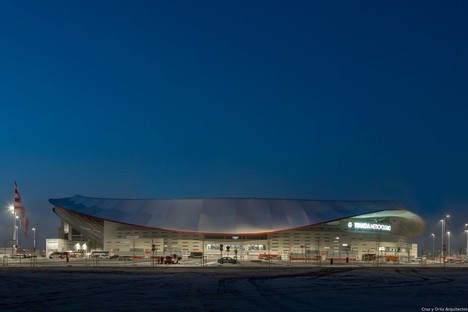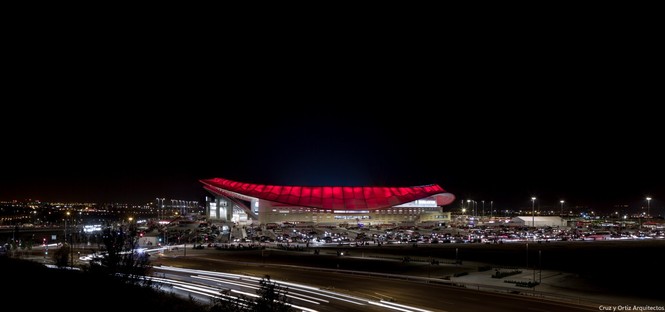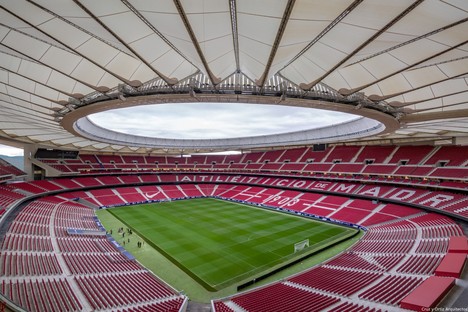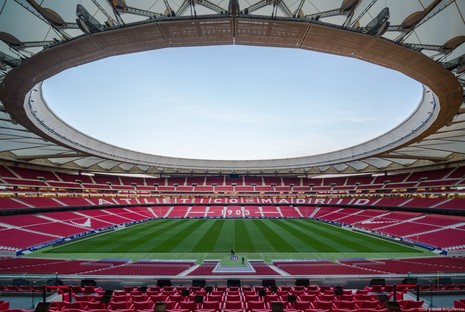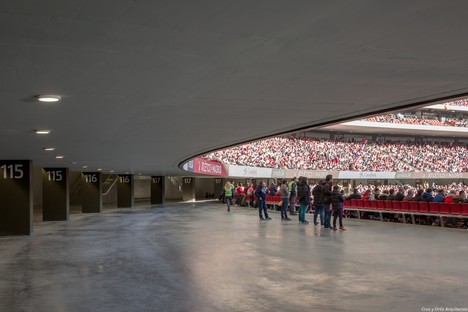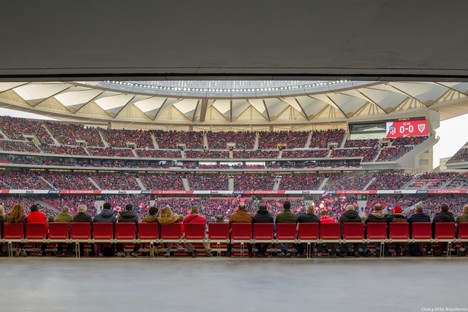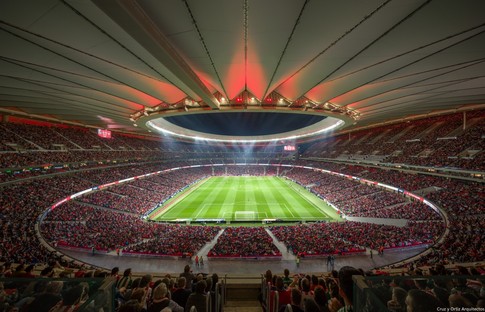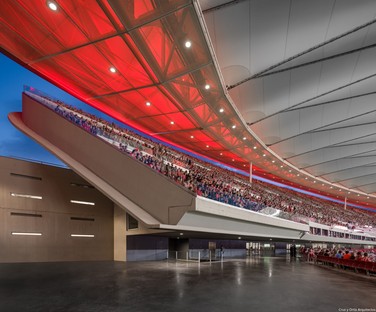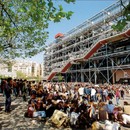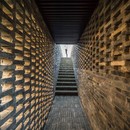25-04-2019
A new photo feature for the Atletico de Madrid stadium
Cruz y Ortiz Arquitectos,
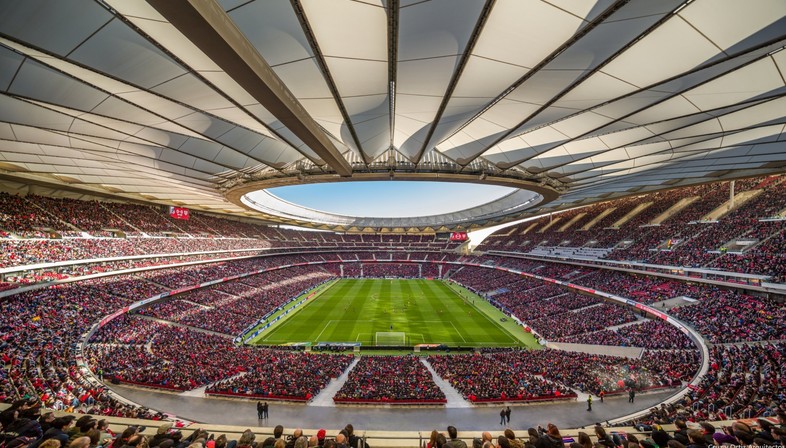
Wanda Metropolitanohas been the name of Madridâ's stadium since 2016. In the past it was known as the Olimpico, or Olympic stadium, better known amongst football fans as “the Atletico de Madrid stadium”, because it was where the home games of the famous Spanish team were played. The stadium designed byCruz y Ortiz Arquitectos and presented in this great photo feature by Pedro Pegenaute, has a capacity of 68,000 seats and has won important international architecture awards. It was designated the home of the UEFA Champions League 2019 final at the World Football Summit 2018, the most important event for the whole football industry, which took place on 24th and 25th September 2018 in Madrid. On that occasion it was named “the best stadium in the world”, beating two US structures: the Mercedes-Benz Stadium in Atlanta and the CenturyLink Field in Seattle. It is the most coveted prize for a structure of this kind and, as architects Antonio Cruz and Antonio Ortiz, founders of the homonymous studio explained, it is a prize that the jury awarded to the Wanda Metropolitano taking into consideration: “its notable design, the operations related to matches, its ability to host other large events, its high degree of technological development and, above all, the unique experience it offers the spectator in terms of comfort, services and safety. ”.
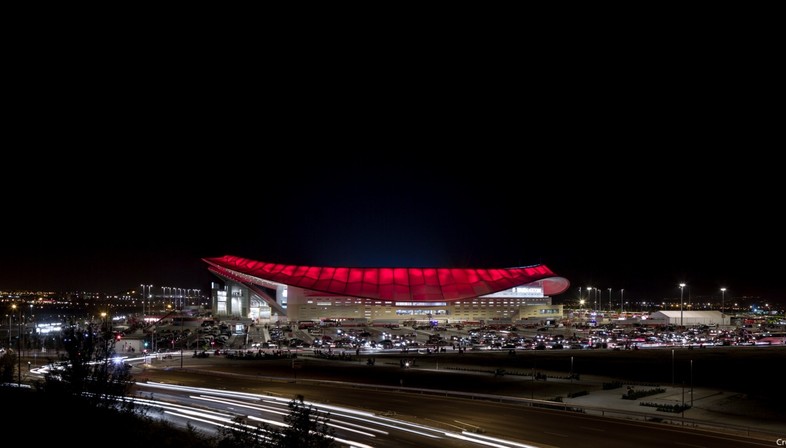
The story of this important sports stadium has been linked to theCruz y Ortiz Arquitectosstudio since its foundation. The Wanda Metropolitano is the enlargement of the old Athletics stadium, thePeineta completed in 1994 and designed by architects Antonio Cruz and Antonio Ortiz for the "Ciudad Deportiva de la Comunidad de Madrid". The need to increase the capacity of the stadium to 66,000 spectators together with Madridâ's candidacy for the Olympic Games was the reason for later attempts at enlarging the stadium, until the design competition won in 2007 by the Cruz y Ortiz Arquitectos studio and opened to the public on 16th September 2017 when the stadium was presented to the public in its current version. The important enlargement work had a dual aim: not to lose the recognisable image of the previous seating and to create a harmonious stadium. It was essential for the architects that the new stadium did not result from the sum of two different parts, but instead became a perfect synthesis. One important contribution to the general uniformity is the use of concrete and, above all, its covering. The stadium roof appears as a single, large surface that creates a new image and makes it an importanturban landmark.
(Agnese Bifulco)
Images courtesy of Cruz y Ortiz Arquitectos, photo by Pedro Pegenaute
Name: ‘Wanda Metropolitano’ football Stadium, Madrid
Typology: Sport and Leisure, Mixed Uses
Client: Dirección General de Patrimonio del Ayuntamiento de Madrid. Club Atlético de Madrid
Address: Avda. Luis Aragonés, s/n. 28022 Madrid, Spain
Surface: 194.640 m2
Spectators: 70.000 (VIPs: 7.000)
Date: Competition - Design of project (2007-2010), Construction (2011-2017)
Project Team
Main Architect: Cruz y Ortiz Arquitectos www.cruzyortiz.com
Collaborators: Blanca Sánchez (project manager), Teresa Cruz (responsable roof construction), Óscar Mínguez (site manager), David de Cos (building services direction), Giordano Baly (interior designer), Miguel Velasco (fire consultant designer), Sergio Mota, Fco. Javier Moreno, Pablo Ortiz, Rodrigo Ruiz.
Interior design: Cruz y Ortiz Arquitectos
Lighting design: Cruz y Ortiz Arquitectos, Philips
Structural engineering:
Photography: MC2, Schlaich Bergermann und Partner, Wacker, Geoprin
Climate engineer: Grupo JG
Building physics advisor: Grupo Dinac
Fire safety specialist / Urban planning /Survey : Cruz y Ortiz Arquitectos
Health and Safety: Cemosa
Site control: Análisis de la Edificación y Construcción
Constractor: FCC










