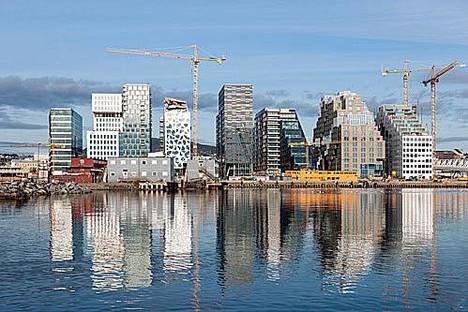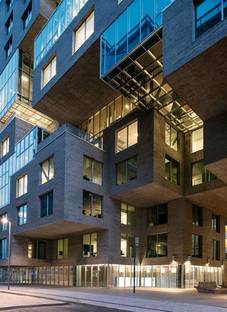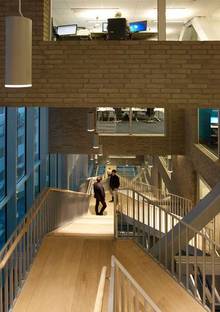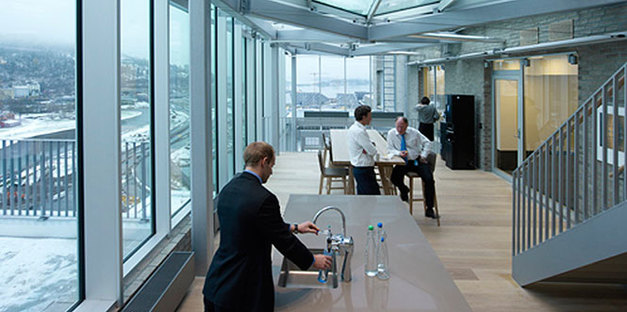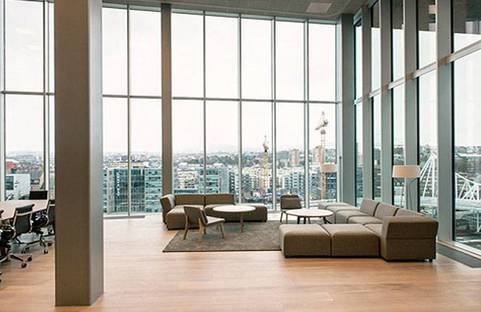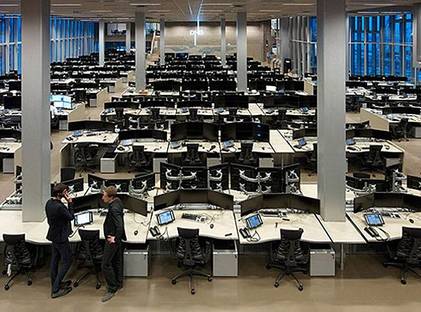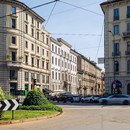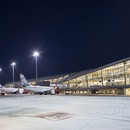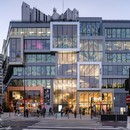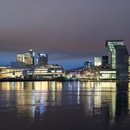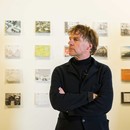18-01-2013
MVRDV, New DNB Headquarters, Oslo
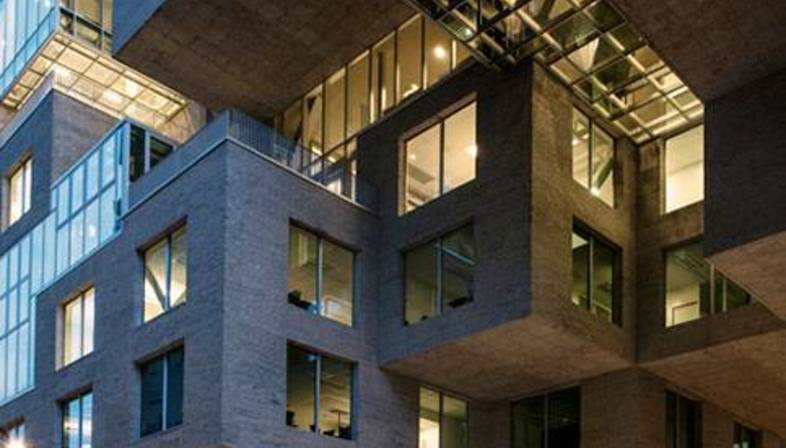 DNB?s new headquarters in Oslo are located in a 17 floor building measuring a total of 36,500 square metres designed by MVRDV, the architectural practice founded by Winy Maas, Jacob van Rijs and Nathalie de Vries. The idea inspiring the project is a basic module measuring 6x6 metres which may be combined on the basis of the context and specific requirements to give the building a "pixelled" look.
DNB?s new headquarters in Oslo are located in a 17 floor building measuring a total of 36,500 square metres designed by MVRDV, the architectural practice founded by Winy Maas, Jacob van Rijs and Nathalie de Vries. The idea inspiring the project is a basic module measuring 6x6 metres which may be combined on the basis of the context and specific requirements to give the building a "pixelled" look.The module was designed to suit the bank?s ideal work group, permitting efficient, flexible organisation of offices and common areas.
A continuous internal path links the different floors, starting at the main entrance. The path, consisting of stairways and walkways, crosses common areas, lounges and reading rooms, provides access to open-air terraces and hanging gardens, and encourages staff to mingle with customers. The steel structure is covered with a brick skin. The outer walls of all common areas, including the pathway, are transparent to offer panoramic views of the city outside and the nearby fjord.
(Agnese Bifulco)
Design: MVRDV (Winy Maas, Jacob van Rijs and Nathalie de Vries)
Location: Oslo, Norway
Images: Jiri Havran
www.mvrdv.nl










