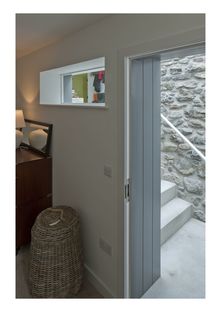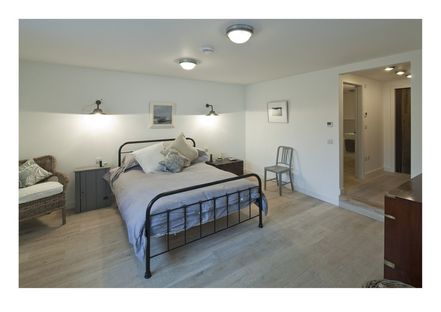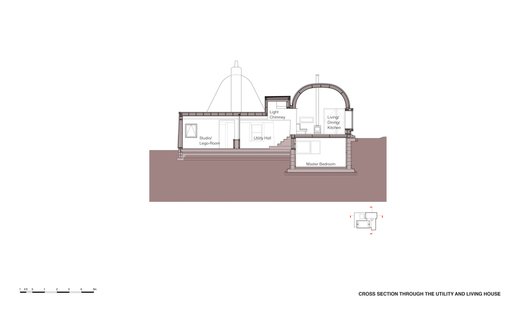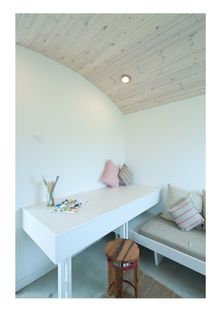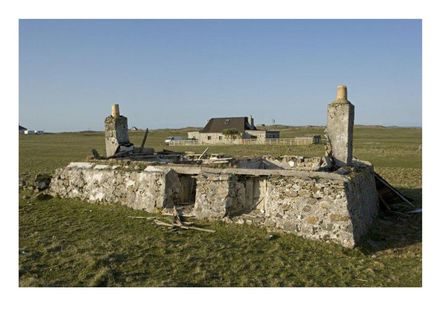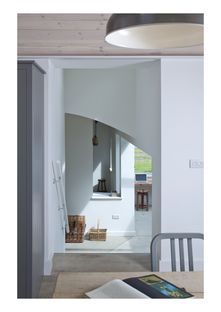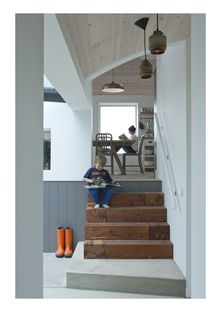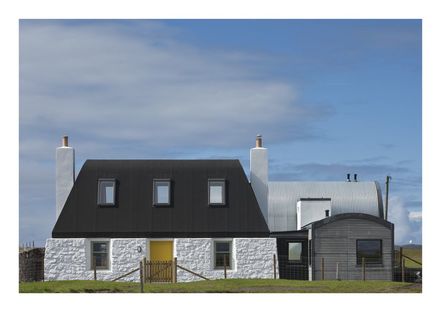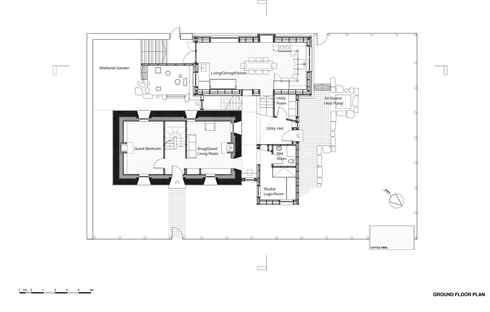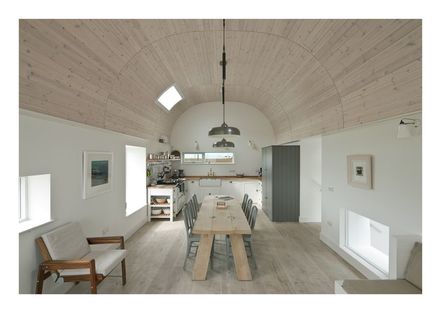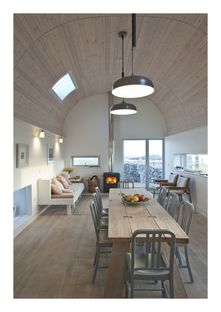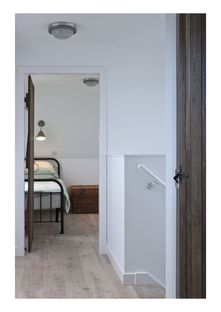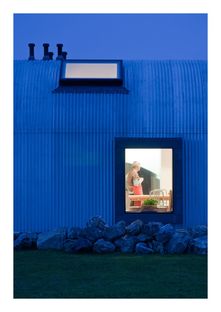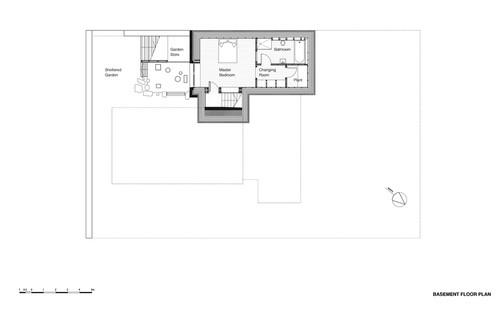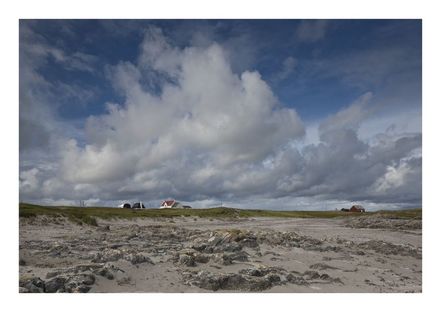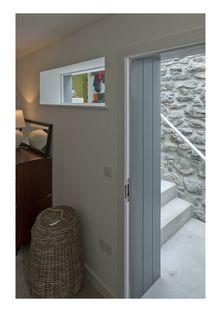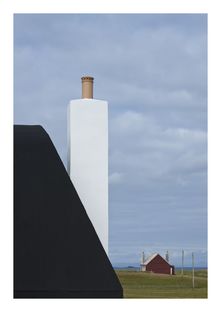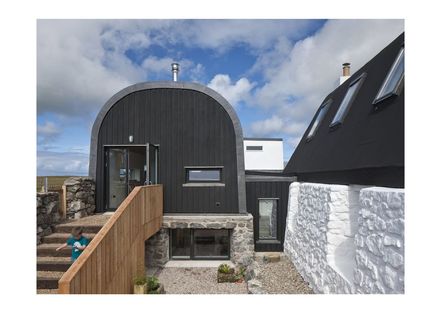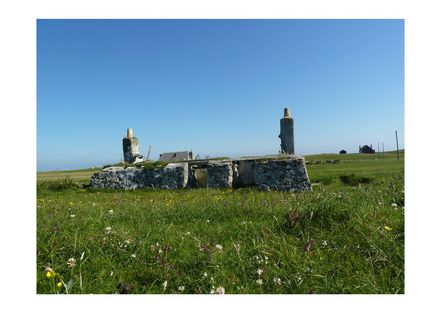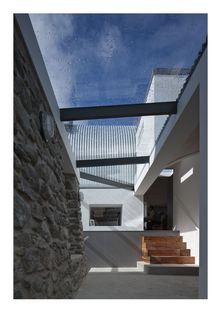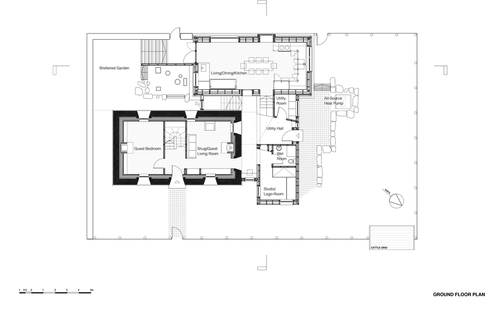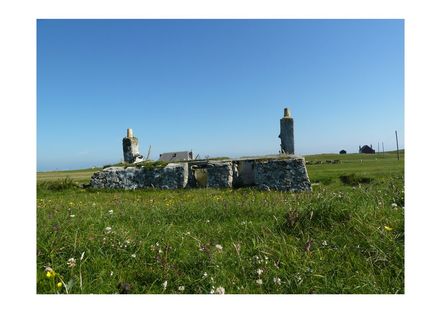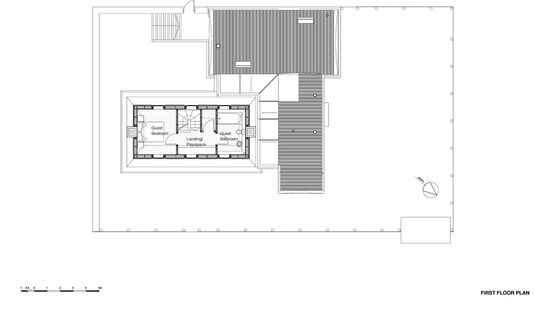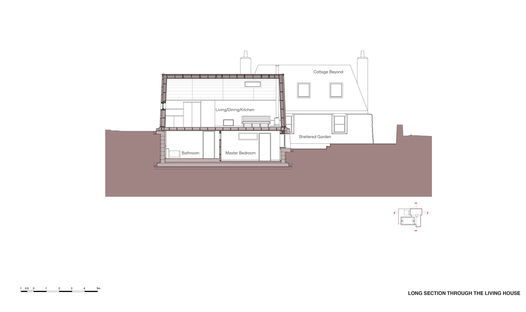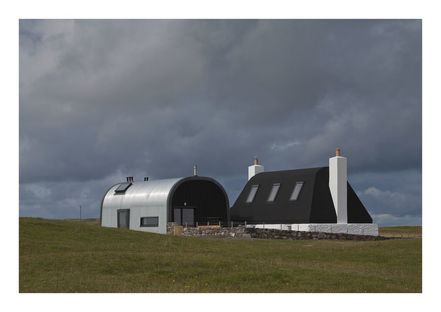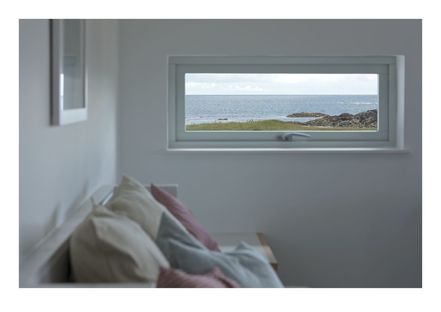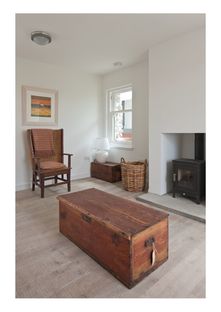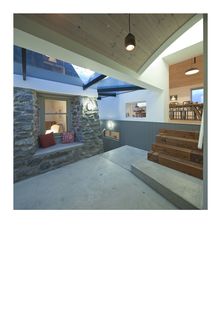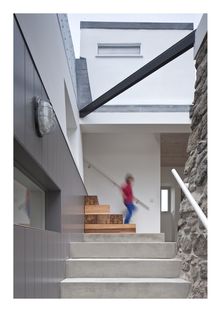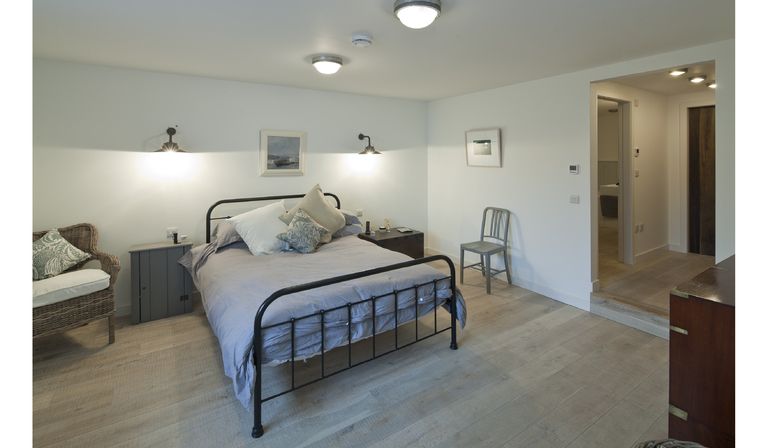
Among the early projects of Murray Kerr, who founded Denizen Works in London in 2011, is House 7, a home and guesthouse built after knocking down a cottage on the Isle of Tiree in Scotland. In addition to the difficulties inherent in working on a project in which the clients are the architect’s own parents, in the case of House 7 Murray Kerr faced the limitations of heritage building status, for the ruined cottage was considered a building of historical importance. But as is often the case, the nature of the landscape and the history of the place provided a vast material and figurative archive from which to draw inspiration for a complex project, the demands of which had to be reconciled with the specific conditions at the site. The Isle of Tiree, the westernmost island in the Inner Hebrides, an archipelago off the west coast of Scotland, is accessible from the mainland only by ferry from Oban or by air from Glasgow airport, resulting in inevitable logistical and economic complications for the construction project. The project draws inspiration from the imagery of everything on the island, its constructions and compositional traditions and the types and forms of furnishings which have been consolidated over the years and become the little island’s strong point. The architect manages to preserve the memory of the old cottage in a structure which is very close to the sensibilities of today’s lifestyles.
Thick, low walls of stone testifying to the old cottage suggest a concept of the home as refuge, a shelter from the strong winds coming from the coast on which the site is located. While there is no natural protection, not even vegetation, to shield the home from the raging of the North Atlantic, Murray Kerr imitates the island’s traditional buildings constructed like miniature fortresses, with no more than a couple of levels above ground and plenty of space underground. And so, after reclaiming the stones from the rustic base that was knocked down, the architect recreates the vernacular profile of the cottage, combining the roof with the walls of the first floor. The traditional pair of chimneys at opposite ends, standing out far from the base of the roof, give the house a vaguely zoomorphic look. The break between the historical and the new, underlined by the white paint contrasting with the black tar membrane, is sewn back together by the rhythm and cut of the windows. Alongside this main body, containing a guesthouse with two bedrooms on the main level, is a second volume, the shape and materials of which allude to the island’s traditional farm buildings. The walls along the long side and the roof come together in a single sheet of corrugated metal which seems to be designed to take away the strength of the winds from the coast. A few big windows with wooden frames painted black let light in directly to the big living room and kitchen, arranged to offer different points of view of the coastal landscape from different parts of the house.
The living area and the guesthouse are linked by a third connecting volume, covered with a glass roof and containing laundry and utility areas, leading down to the master bedroom in the basement of the volume containing the kitchen. It is sheltered by the soil on three sides, but on the southern side it opens up onto a little garden, sheltered behind a low stone wall.
Mara Corradi
Architects: Denizen Works
Client: Private
Location: Heanish, Isle of Tiree, Scotland
Structural Engineers: CRA Engineers
Project Architect: Murray Kerr
Design Team: Murray Kerr, David Anderson, David Thomson, Jon Law
Client: Private
Funding: Private
Quantity surveyor: M+B QS
Main contractor: John MacKinnon Builders
Gross useable floor space: 170 sqm
Lot size: mq 200m2
Tender date: October 2011
Start on site date: January 2012
Contract duration: 18 months
Completion of work: August 2013
Structure in: Glu-Lam/timber frame
Facades in: Stone/corrugated cement/corrugated steel
Indoor surfaces: Timber floors and hand polished concrete floors
Floors: Shingle and cobble sets
Photographs: © David Barbour
Website: www.denizenworks.com
Don't Move, Improve! Award Winner 2016
House No.7 voted one of the Buildings of the Century - Scotstyle 2016
Mies Van Der Rohe Award 2015 - Nomination
Stephen Lawrence Prize Winner 2014
RIAS Award Winner 2014
RIBA National Award Winner
Winner of Grand Designs Home of the Year 2014










