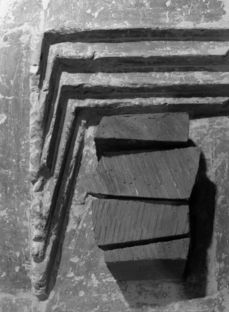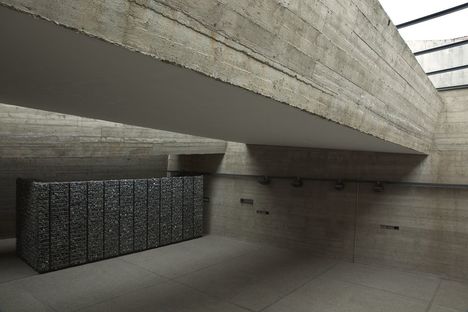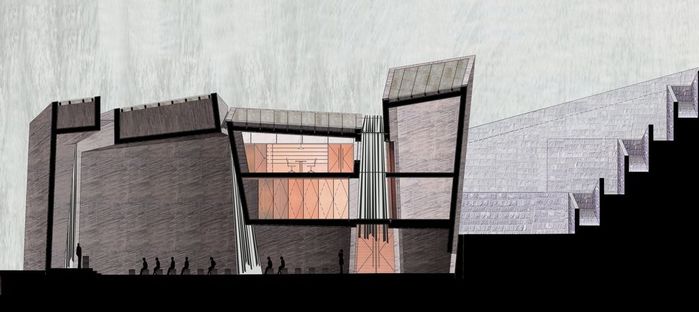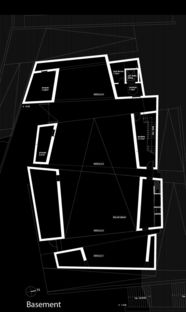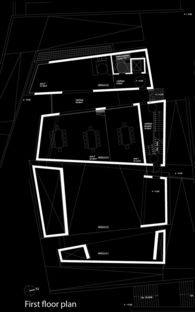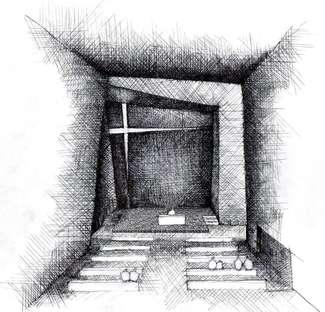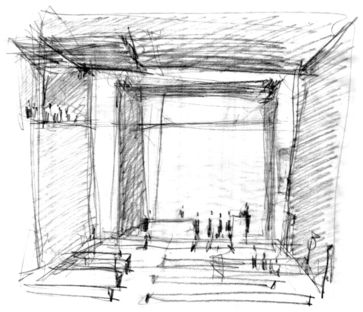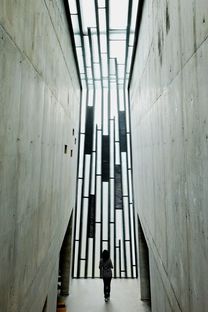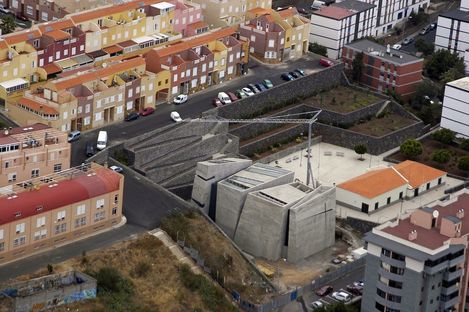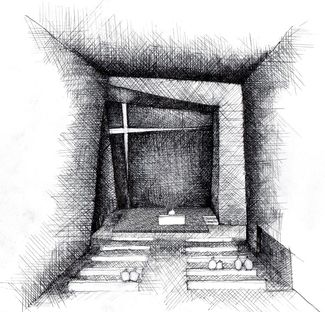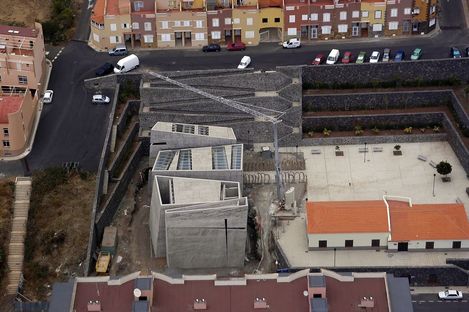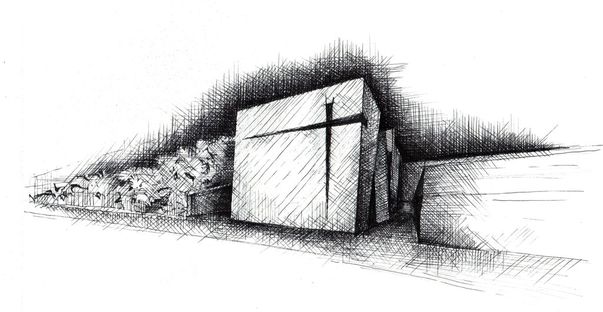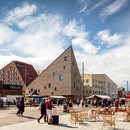15-05-2013
Menis: Holy Redeemer church in Tenerife
© Simona Rota,
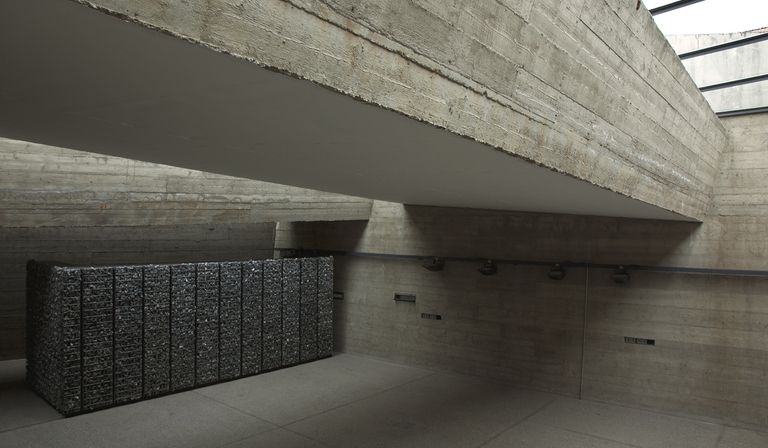 The Parish of the Redeemer complex in Las Chumberas, Tenerife rests on a site which is at a lower level than its surroundings, from which it emerges like a mound of rocks, becoming a symbolic and attractive site in the local community. The architecture of the church imitates the irregularity of nature, alluding to the action of time and the elements. Access to the church is via a long walkway of steps, ramps and zig-zags (descending into the cavern in the “mountain”) leading to the main door. The building is constructed on three levels, with the ground floor, the place of worship, extending the full height of the building from the presbytery to halfway along the nave; the second part of the nave is significantly lower, allowing the building to contain two more floors above it, for classrooms and offices.
The Parish of the Redeemer complex in Las Chumberas, Tenerife rests on a site which is at a lower level than its surroundings, from which it emerges like a mound of rocks, becoming a symbolic and attractive site in the local community. The architecture of the church imitates the irregularity of nature, alluding to the action of time and the elements. Access to the church is via a long walkway of steps, ramps and zig-zags (descending into the cavern in the “mountain”) leading to the main door. The building is constructed on three levels, with the ground floor, the place of worship, extending the full height of the building from the presbytery to halfway along the nave; the second part of the nave is significantly lower, allowing the building to contain two more floors above it, for classrooms and offices.The church is a massive volume broken down into four irregular blocks, which, just as if they had been broken apart by a natural event, are bound to one another but set off from one another, forming fractures that let light into the building. The architect’s plan carefully designs the openings in the cement, forming angles that let light into the place of worship so that it shines precisely onto specific elements of the holy space at different times of day.
The cement surface is even on the outside, even though the material is never homogeneous, creating a series of very natural different hues on the outside of the building. What looks like a rocky complex on the outside turns out, when we enter it, to be a cavern with rough walls bush-hammered by lapilli. The hollow inside it contains the liturgical space, where the furnishings are simple and there is practically no decoration, in line with today’s architectural vocabulary. At dawn the first rays of sun enter the building through the cross sculpted on the back wall, behind the altar, to light up the baptistery: the first light for the Christian. At midday an opening at the top of the ceiling between the first and second block lets light in to illuminate the altar, where the Eucharist is celebrated, after which the light falls on the confessional, a place of penitence: thus light guides us along the path of faith, casting out the darkness.
This theme also explains the choice of structural material, cement enriched with lapilli, a highly porous volcanic material which significantly improves absorption of sound, isolating the faithful in meditation and prayer. The compactness of these blocks made of a single material also improves energy efficiency: cement has high thermal inertia and prevents heat from dispersing, as it is the only material used in the structure.
Mara Corradi
Design: Fernando Menis (MENIS ARQUITECTOS)
Client: Parish of the Holy Redeemer
Location: Las Chumberas, La Laguna, Tenerife (Spain)
Total usable surface area: 1050 m2
Lot size: 550 m2
Project start date: 2004
Completion of work: in progress
Concrete structure reinforced with lapilli
Fittings made of volcanic stone, cement and wood
Photos: © Simona Rota
2012 Concrete Innovation Award by the prestigious Ambuja Knowledge Foundation of India
www.menis.es










