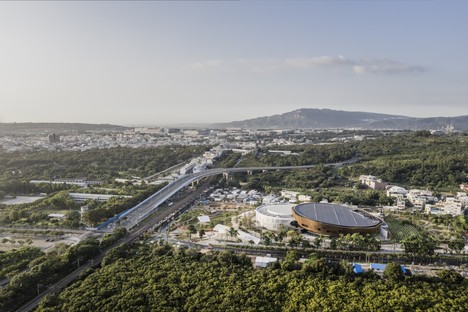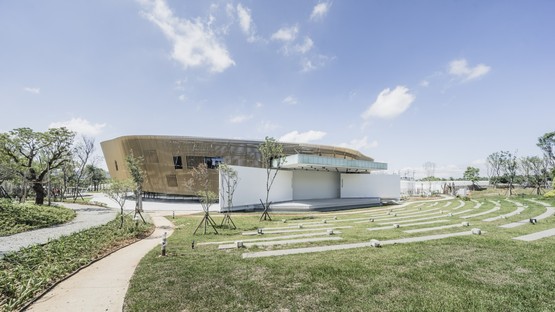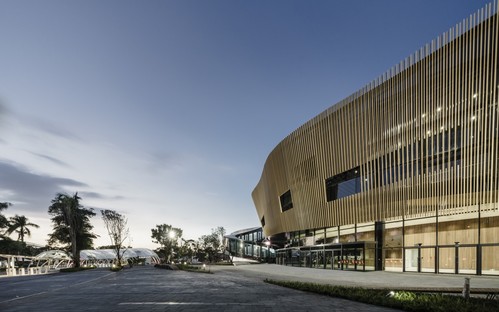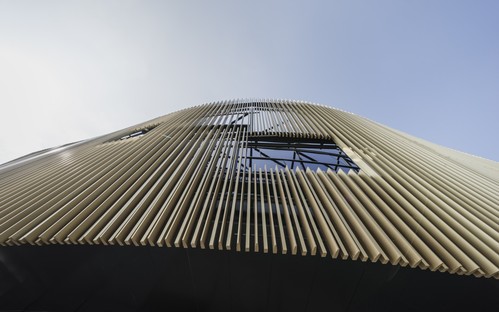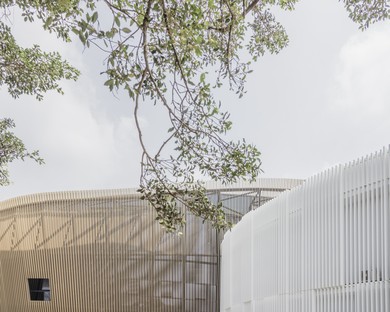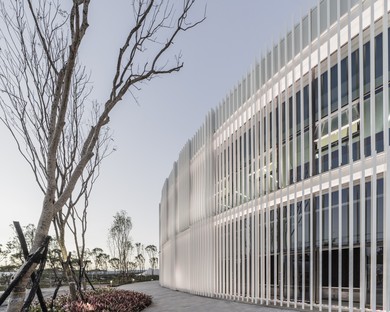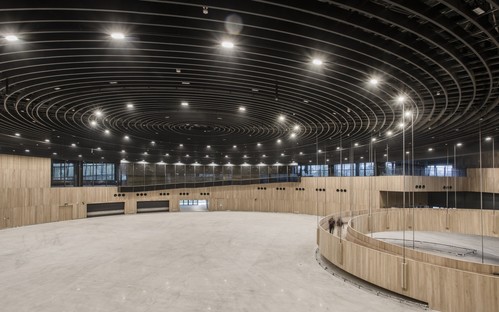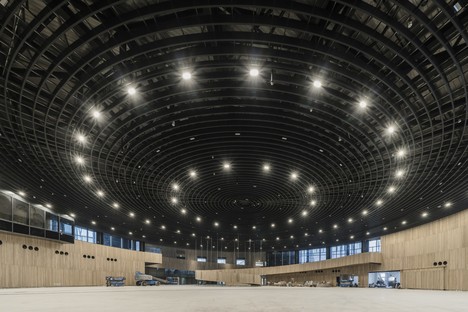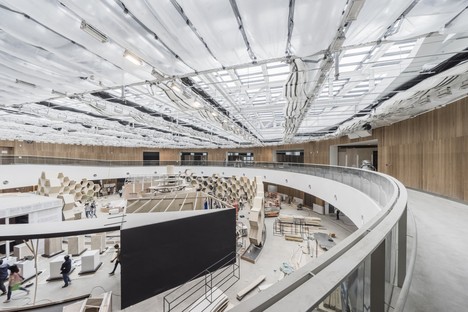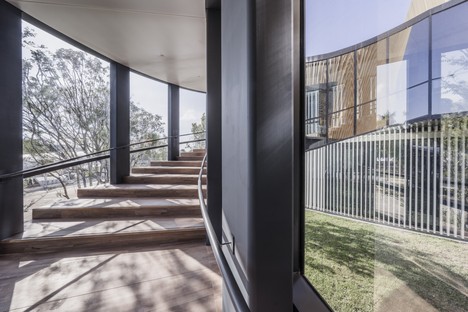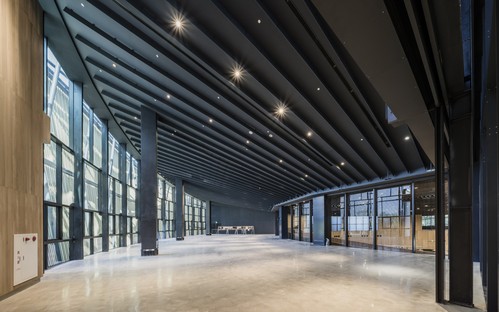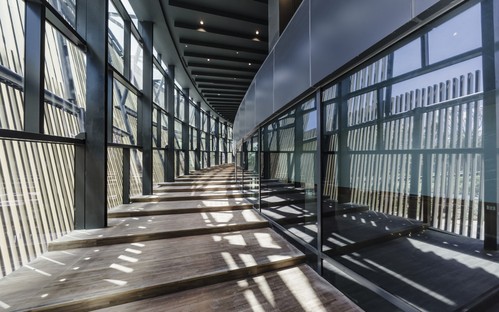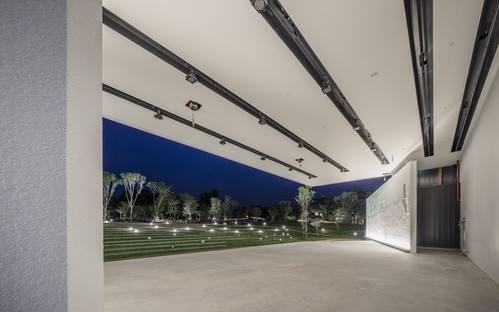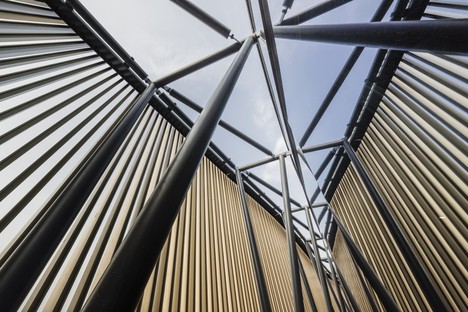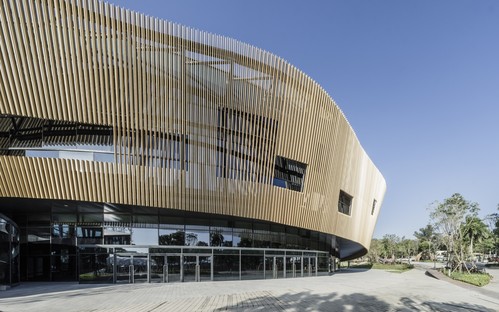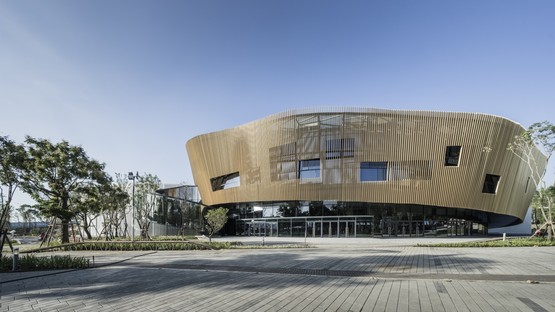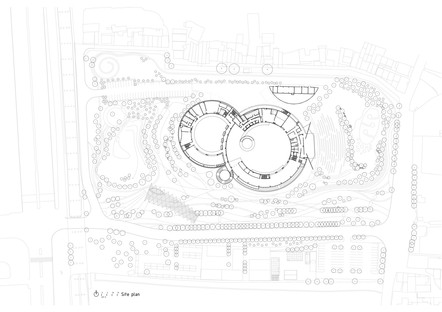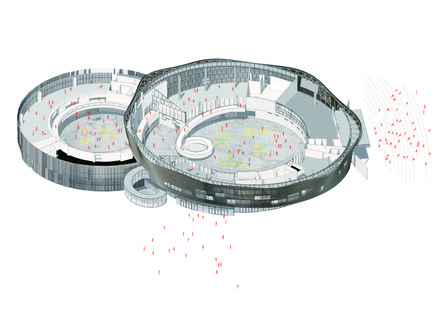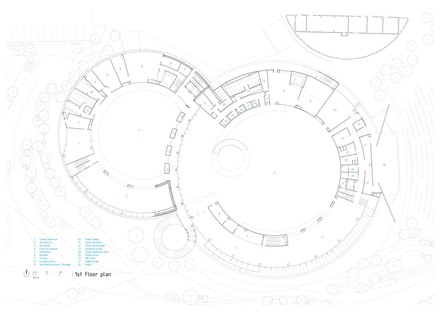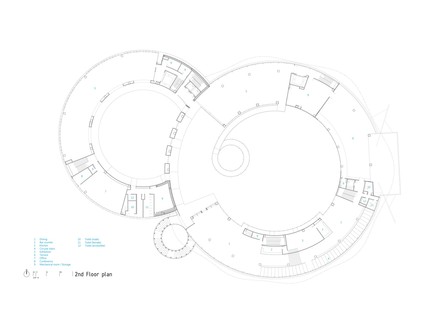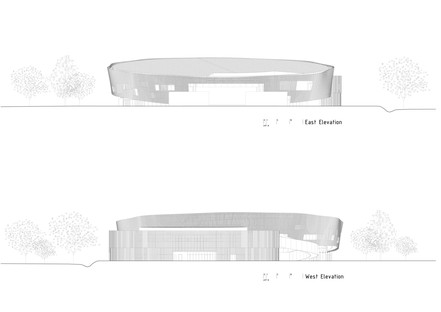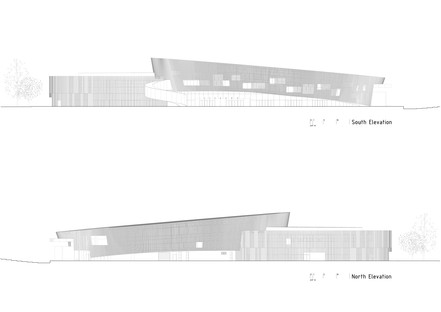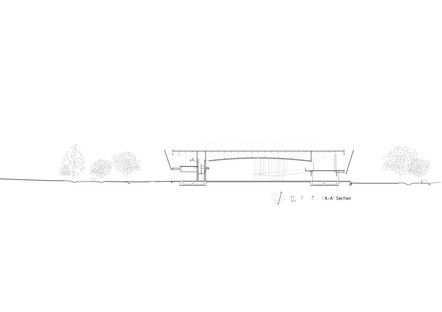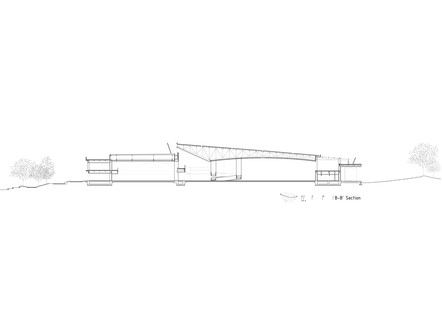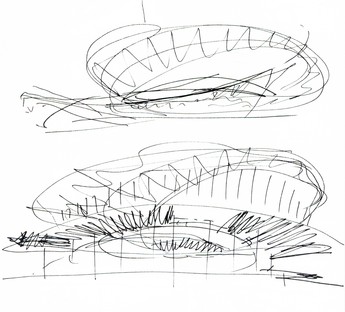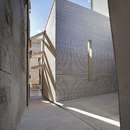09-08-2019
MAYU architects: Taichung World Flora Exposition Blossom Pavilion
MAYU architects,
Taichung, Taiwan,
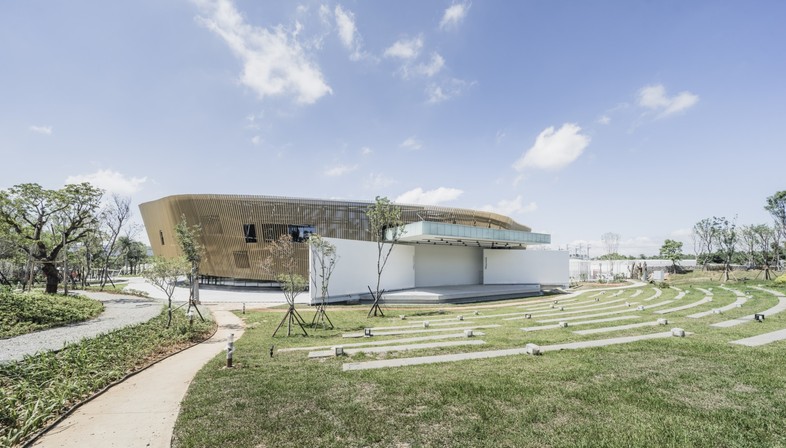
Promoted by the International Association of Horticultural Producers, the Taichung World Flora Exposition is a major international nursery gardening show that was held in the Taiwanese city between 3 November 2018 and 24 April 2019. One of the locations opened specifically to host the show was the Blossom Pavilion, designed by MAYU architects.
Organised in the Houli district in Taichung, on the island of Taiwan, the Taichung World Flora Exposition boasts 33 participating nations represented by landscape architects, botanists, farmers, nursery gardeners and plant, flower and garden lovers. A true festival of the world of nature, with a special focus on the market for cultivated plants and three key themes (Green, Nature, People) in three different pavilions. As the idea was that the buildings would then become the premises of a national centre for agricultural development, MAYU architects designed the Blossom Pavilion with a permanent steel structure offering about 12,000 square metres of total floor space.
Constructed on a 27,000 square-metre green site south of the Houli district, the Blossom Pavilion is designed in a symbolic figure 8 shape consisting of two circles of different diameters which partially overlap: seen from above, the image evokes the “round dance” of a bee announcing the presence of flowers, a source of nourishment, to its companions.
The figure 8 shape permits construction of two different but connected spaces. The larger space contains the Competition Hall, designed to be of sufficient size and capacity to host flower competitions of kinds: during the Taichung World Flora Exposition the hall hosted exhibitions by national and international masters who created figures and structures out of natural elements. The smaller circle is the Orchid Hall, a greenhouse that hosted and will continue to host exhibitions of the many varieties of orchids, demonstrating the flower’s importance for trade on the island of Taiwan.
The building of evocative organic form has a strong structural steel frame. Both the Competition Hall and the Orchid Hall are built on two levels, but when seen from outside, the former dominates the latter in terms of both size and figurative prominence. In both volumes the steel grid is covered with strips of steel, white and straight on the Orchid Hall, making it appear very light and almost transparent. On the main block, on the other hand, the strips appear to be three-dimensional, standing out from the structure’s regular round surface to accentuate its organic inspiration. The aesthetic effect is reinforced by the choice of “strips” of golden colour, ideally making the building look like a big knotty trunk.
Roundness is therefore the main source of inspiration on the outside as on the inside of the building. Covered and uncovered spaces blend together without interruption thanks to continuous glass surfaces which create a greenhouse and make visitors feel like they are on the surface of a Möbius strip, where motion is potentially infinite. Thus the building guides visitors on a theoretically uninterrupted voyage of exploration of nature.
Inside, the overlapping double circular plane creates a flexible exhibition space. The contrast between covering materials, from different types of wood to ceramics and stone, but also between differently illuminated areas, gives each of the two halls a distinct character for a dynamic spatial experience.
Two more round structures, a wooden ramp and a glass staircase on the outside, help create continuous circulation all over the building. This uninterrupted route benefits exhibition organisation and offers visitors a variety of points of view during their tour.
The Blossom Pavilion project, which includes not only the exhibition areas but restaurants and offices as well, is a double “void” symbolically designed to be similar to the vast natural environment that surrounds the human beings at its centre.
Mara Corradi
Architects: MAYU architects
Architect: Ma Lone Chang / Yu-lin Chen
Client: Taichung City Government
Location: Taichung, Taiwan Project Team: Malone Chang & Yu-lin Chen (Architects), Ya-Yun Wang, Ya-chih Kuo, Pin-Ming Huang, Miao-Ling Chang, Che-Kang Liu (SD/DD/CD), Ya-Yun Wang, Wei-Cheng Li, Shi-Hong Yao, Chen-Rui Jiang, Jiag- (CA)
Structural Engineer: Envision Engineering Consultant
Site Area: 27,727 sqm
Building Area: 8,203 sqm
Total Floor Area: 12,246 sqm
Structure: SS
Finish (Exterior): Curtain Wall, Low-E Glass, Coated Steel Roof Panel, Coated Aluminum Panel
Finish (Interior): Oak Wood Paneling, Teak Wood Paneling, Linoleum flooring, Hardness Finish, Tile, Granite, Plasterboard, Cement Fibrolite Plate, Stretched Ceiling
Interior Design: MAYU architects
Landscape Design: MAYU architects
Competition: 11/2015
Construction start: 03/2017
Completion: 09/2018
Photographs: © Shawn Liu Studio
https://mayuarchitects.com/










