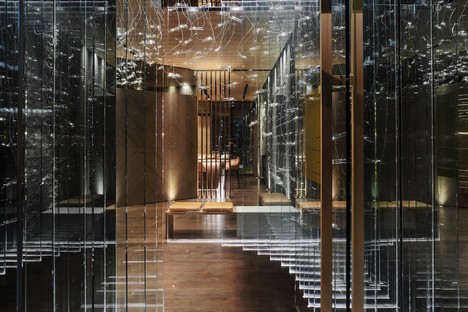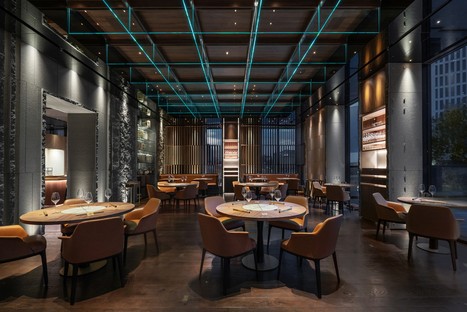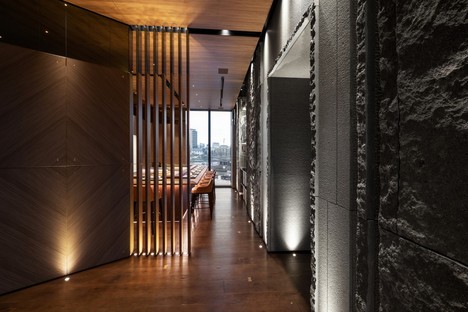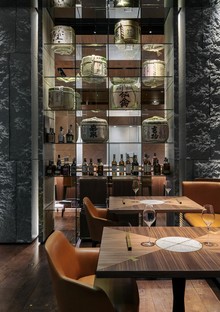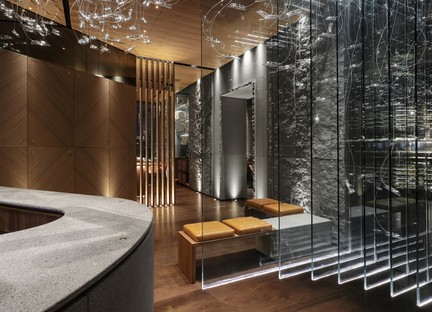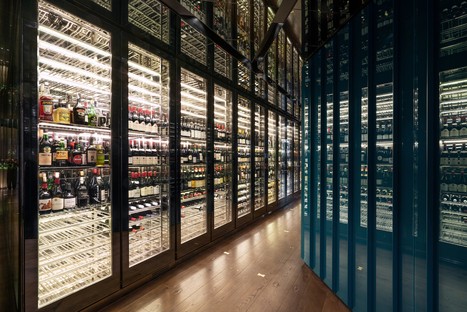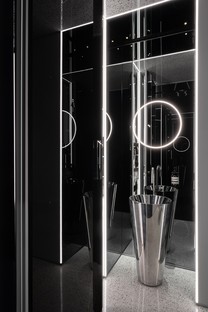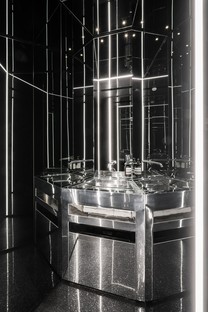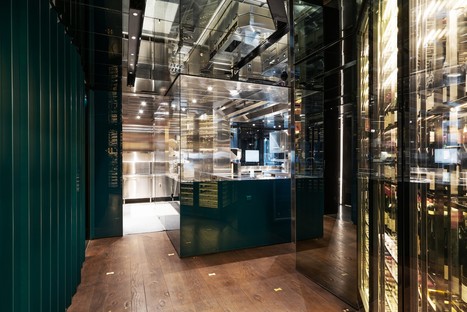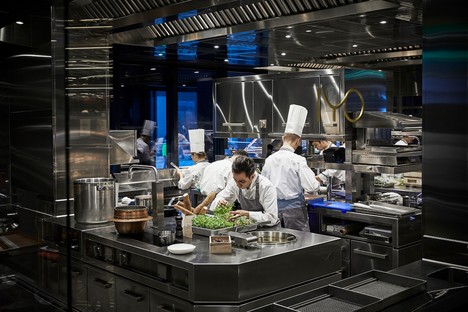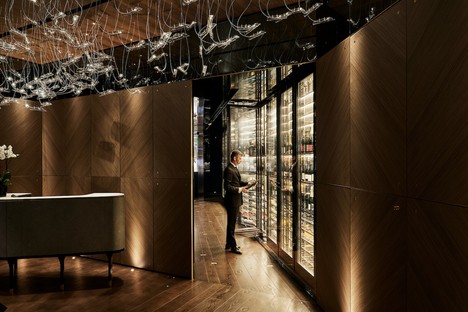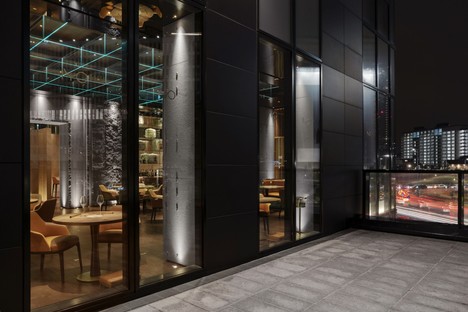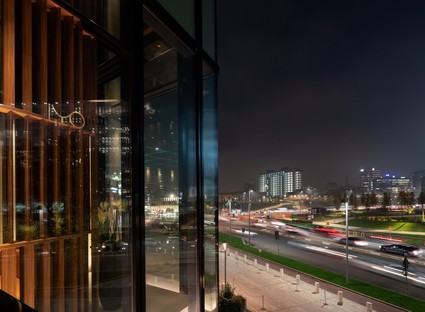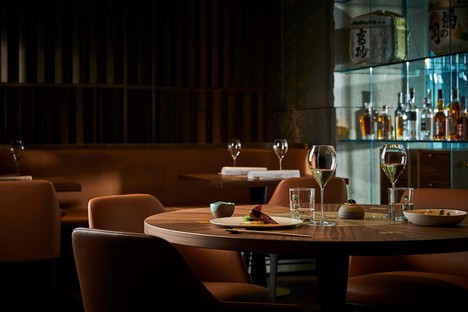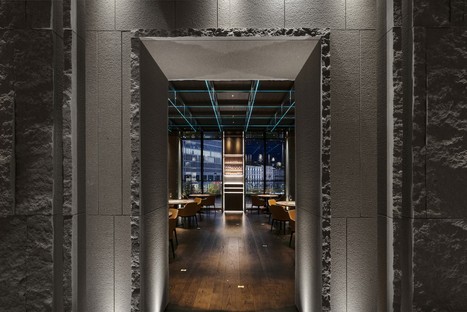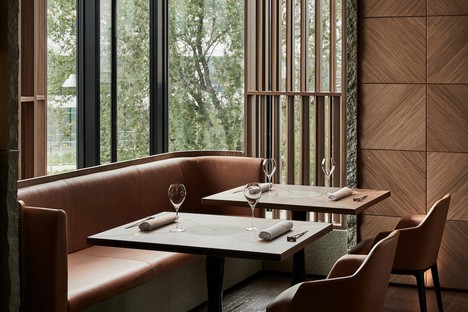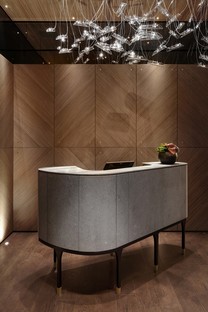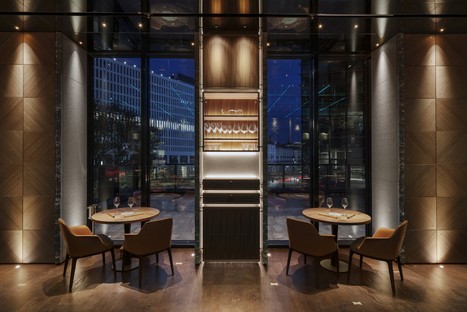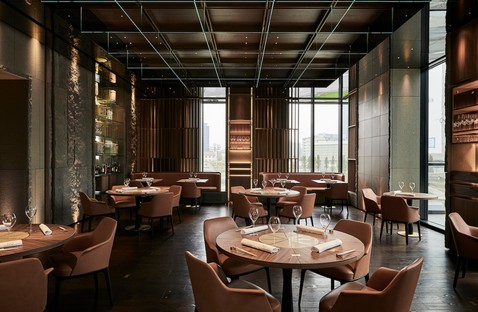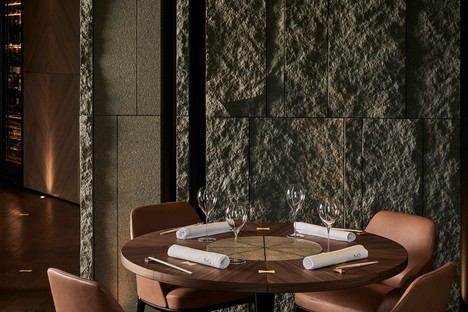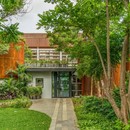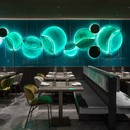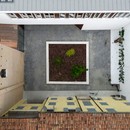27-01-2020
Maurizio Lai interprets contemporary Japan in Milan for IYO Aalto
Lai Studio - Maurizio Lai Architects,
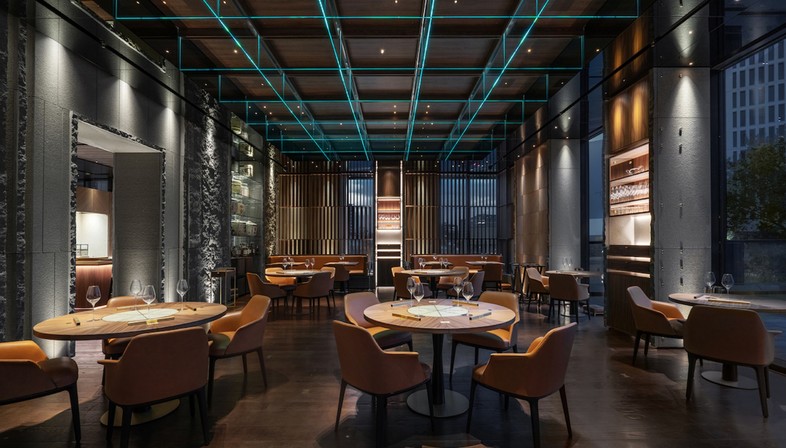
In Milan, in the heart of the Porta Nuova district, the Lai Studio - Maurizio Lai Architects firm completed the interior design project of a new restaurant for the IYO Group, which opened its doors in autumn 2019. Noble materials and evocative beams of light are the elements chosen by architect Maurizio Lai to design an original rendition of contemporary Japan, leading the public through a double gastronomic experience: Tokyo’s Edomae tradition and more modern flavors characterising the cuisine of the Land of the Rising Sun. The IYO Japanese brand opened its second restaurant after the IYO Taste Experience, Japanese restaurant and the only ethnic restaurant awarded with a Michelin star in Italy. The name of the new restaurant, IYO Aalto, is linked to its location: Piazza Alvar Aalto, which it overlooks. The interior design project by Maurizio Lai in fact refers to a venue located at the bottom of Torre Solaria, the tallest residential skyscraper in Italy.
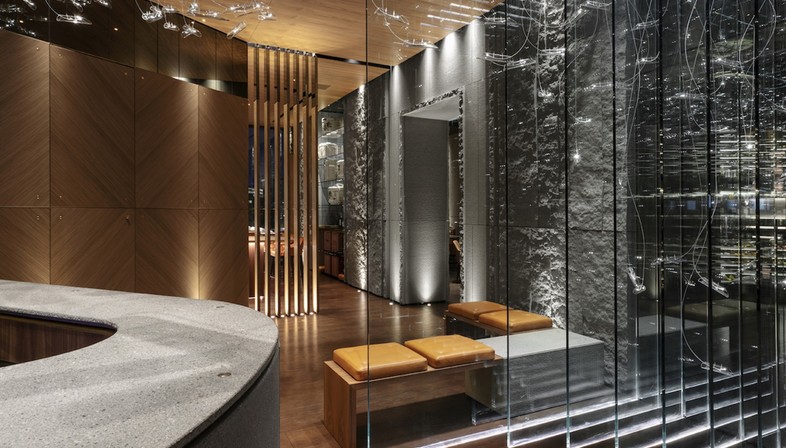
The entrance represents the passage, as well as the access point to the timeless and almost dreamlike dimension of the restaurant. In order to underline its importance, architect Maurizio Lai chose to use float glass panels and smoked mirrors to expand the space with a game of infinite transparencies and reflections. Once inside, a luminous installation and an organic-shaped desk introduce the connection between form and material, which then continues in the other rooms of the restaurant.
The 320-square-metre space which the architect had at his disposal develops into a path embracing the large open kitchen, the true heart of the restaurant, the wall cellar and the two rooms dedicated to the guests’ gastronomic experiences: the Sushi Banco room and the Gastronomic Restaurant. Enclosed in a glass case, the kitchen features modular and technologic elements and is transparent both inwards and towards the square outside, creating a genuine relationship between the restaurant and the city. Architect Maurizio Lai finds a good compromise for evoking the atmospheres and influences of Japan, while managing to avoid a sense of common places or stereotypes. The natural materials characterising the project, from wood to porphyry, from brass to leather, are used with great skill and blend together seamlessly with technological and sophisticated solutions. The small details, such as the brass inlays embedded in the wooden floors or in the furnishings, highlight the great care and sartorial precision used to design and custom-make each and every element. Everything contributes to giving material, tactile and visual sensations that complete the double gastronomic experience offered by the restaurant. A double experience because the IYO Aalto offers both dishes prepared according to Tokyo’s Edomae tradition, as well some of the most modern and original flavours of Japanese cuisine. In order to diversify the experiences, architect Maurizio Lai designed two different environments: the Sushi Banco, a small room where only 8 guests can be seated and the dishes are prepared in front of the customers and the Gastronomic Restaurant, a room where 38 customers can be seated, perfectly balanced between fulls and voids, materials and surfaces which, with its formal rigour is reminiscent of Japanese tradition, yet without being a sterile reproduction of it.
(Agnese Bifulco)
Images courtesy of Lai Studio - Maurizio Lai Architects, photo by Andrea Martiradonna
Project Credits
Name: IYO Aalto
Location: Piazza Alvar Aalto, 20124, Milan - Italy
Client: Claudio Liu
Project start: September 2018
Completion and delivery: September 2019
Total area: 320 square metres
Design: Lai Studio - Maurizio Lai Architects
Project Design and Direction: Arch. Maurizio Lai
Design Development: Arch. Matteo Guidetti, Arch. Giulia Vago
Construction management: Arch. Francesco Dolce
Photos: Andrea Martiradonna










