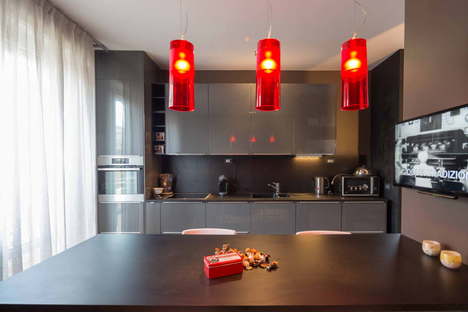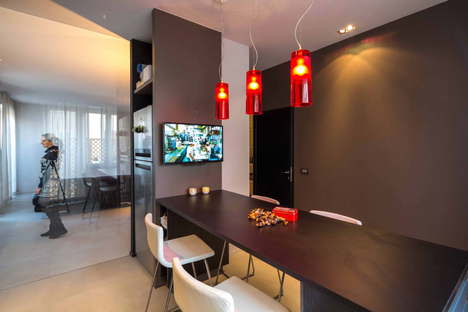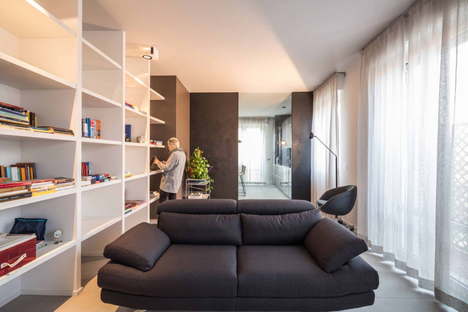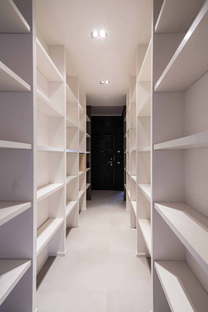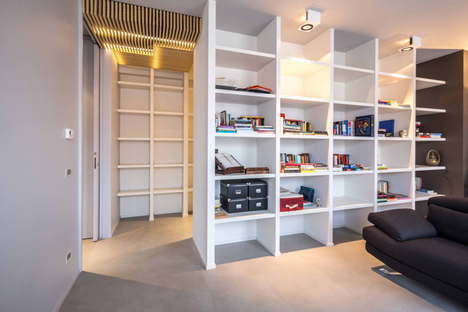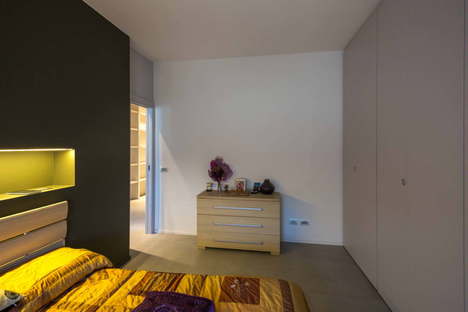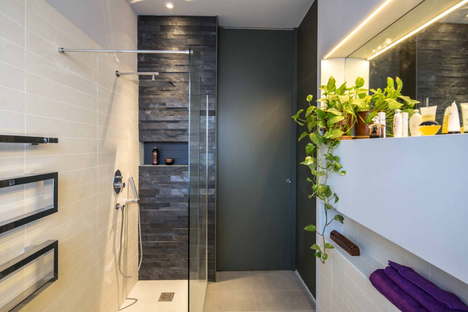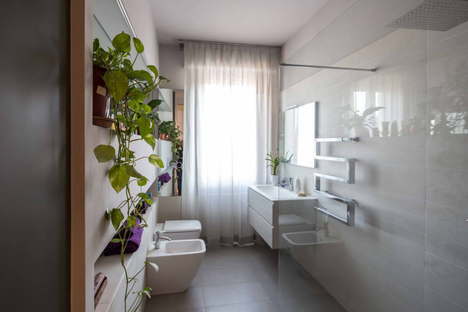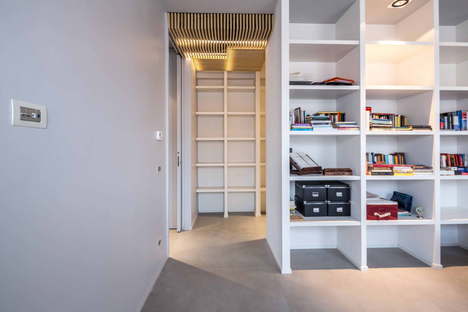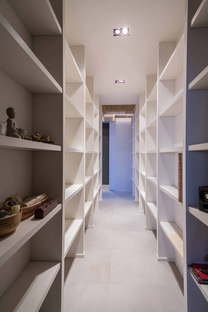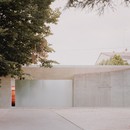23-02-2015
Marcello Carzedda - Interior design of a home in Parma
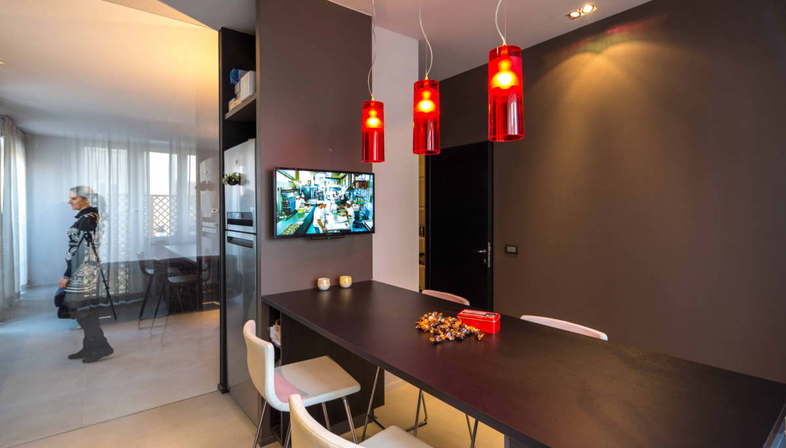
The starting point for architect Marcello Carzedda’s interior design of a residential apartment in Parma was reinterpretation of the home’s original layout. The home’s prevalently longitudinal orientation was interrupted by a transverse wall and a vestibule.
Demolition of this wall made it possible to restore the complete space of the living area in the home, with glass panels providing the necessary division between the kitchen and the living room.
The book gallery is the trait d'union and filter between different spaces, a passageway between floor to ceiling bookshelves. The alternation of full and empty spaces in the book gallery is an important element of the composition, proposed with the same dimensional characteristics in the living room. The alternation of full and empty volumes is also apparent in the wall separating the bedroom area, accessed via the book gallery, after going through the little vestibule and a containing niche.
(Agnese Bifulco)
Design: architect Marcello Carzedda
Location: Parma – Italy
Images courtesy of Marcello Carzedda










