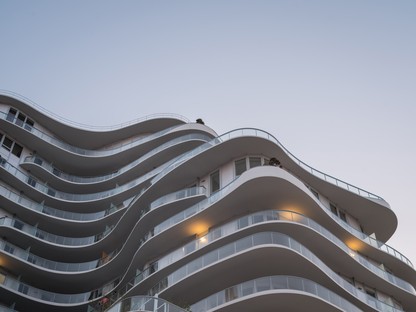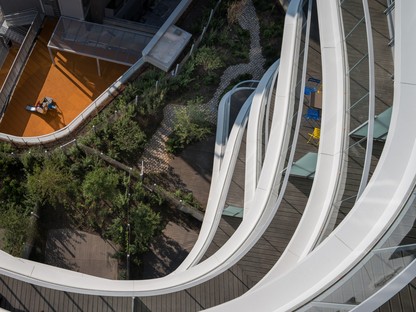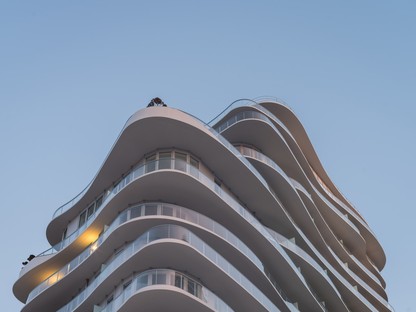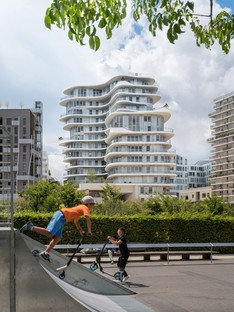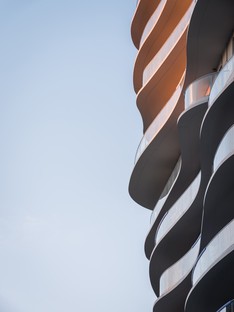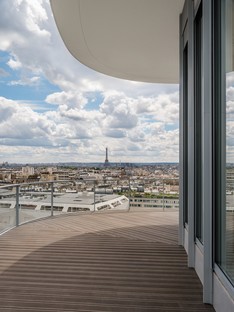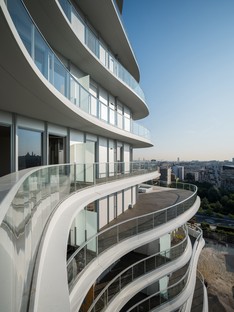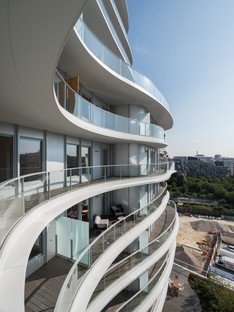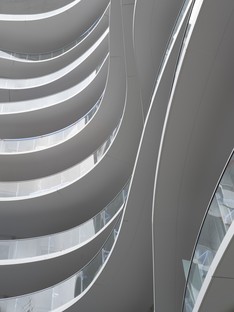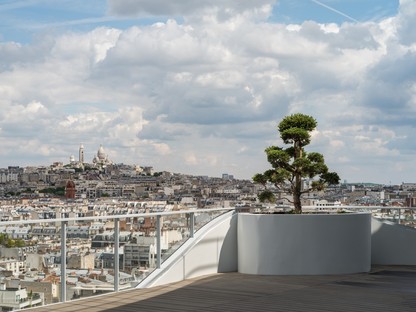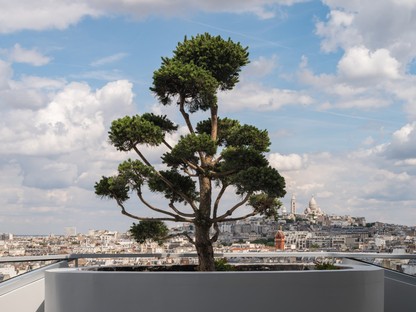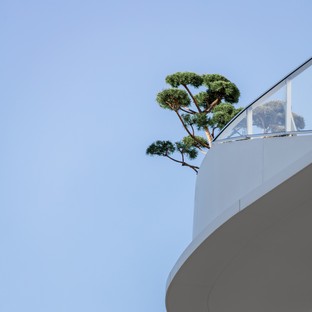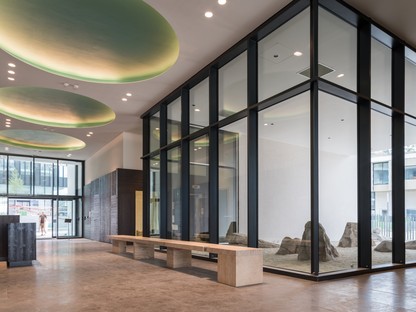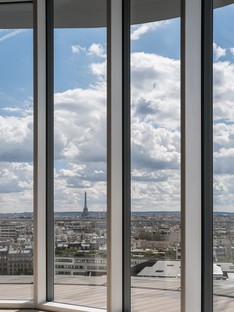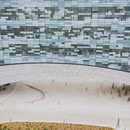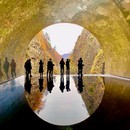05-08-2019
MAD Architects' first European project: UNIC Residential in Paris
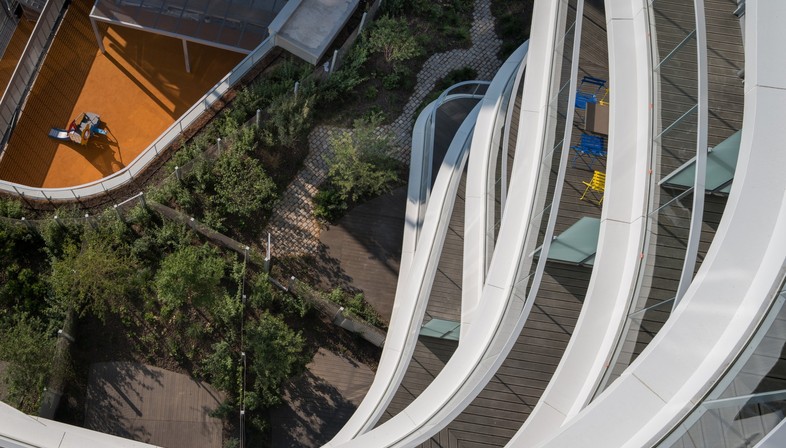
In a neighbourhood that has recently undergone revitalisation in Paris's 17th arrondissement, MAD Architects designed a new housing development, the first project to be completed in Europe by the studio founded by architect Ma Yansong. The new volumes fit into their urban context with soft lines and staggered floor plates offering panoramic views of Paris and the Eiffel Tower, and suggest a contemporary vision of how nature can be integrated into the urban environment.
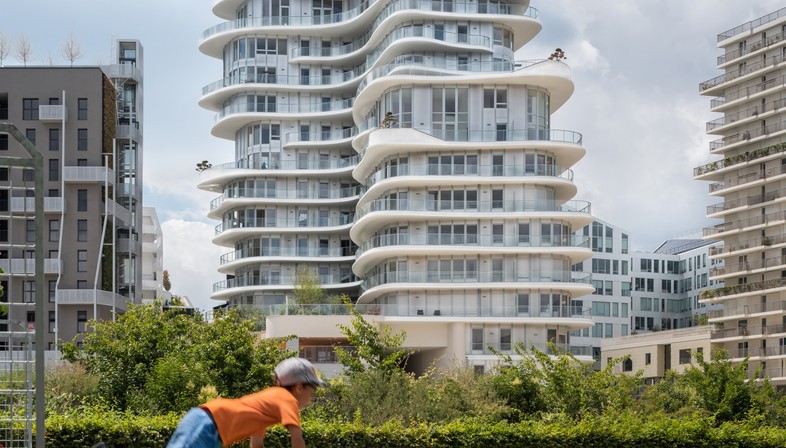
A number of French and international architectural practices are currently working on construction of a new slice of the city in Clichy-Batignolles, an area extending over 54 hectares, 10 of which will be occupied by Parc Clichy-Batignolles - Martin Luther King, a public park which will act as the new green heart of Paris's 17th arrondissement on the site of a former freight yard operated by SNCF, the French railway company. ZAC, which stands for Zone d’Aménagement Concerté, the procedure used in France for urban planning, coordinating both public and private sector projects, has been divided into nine lots which will give the district privately owned and social housing, a school and kindergarten, shops and restaurants. International design competitions were held to award the projects to a number of architectural practices, coordinated in a unified vision of the mixed-use master plan for the area around Parc Martin Luther King. This also includes UNIC Residential, a housing complex designed by MAD Architects in partnership with Biecher Architects of France.
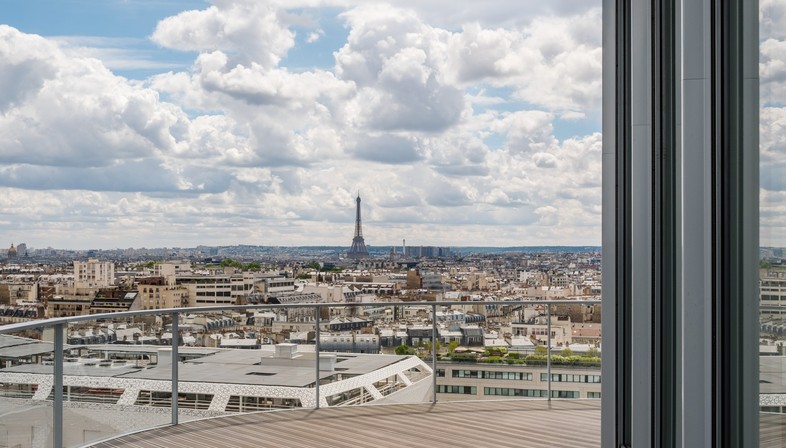
During the initial participatory design phase, a number of important elements of the project pertaining to both macro-scale urban plans and micro-scale details were discussed in workshops involving the architects, residents and developers. A wide-ranging survey regarding themes such as sustainable development, sharing of resources and energy management, but applied to the resident community. The result is a housing complex that mediates between private and social housing, adding variety to the demographic profile of the neighbourhood.
The new building reinterprets the traditional Parisian home. In place of the compact volumes and classic forms of Haussmann style buildings, the architects designed a volume made up of two complementary towers sharing a single base, which contains shops, a kindergarten, and other resources for the community, including a metro station integrated into the building. The principal feature of UNIC is its overall asymmetry, underlined by undulating offset floor plates which introduce new spatial dynamics to the urban context. On the lower levels, these spaces become terraced gardens, an ideal continuation of the public park into private citizens’ gardens, while on the upper levels staggering ensures that all the flats enjoy panoramic views of the city and the Eiffel Tower.
(Agnese Bifulco)
Images courtesy of MAD Architects, photo by Jared Chulski
UNIC
Location: Paris, France
Date: 2012-2019
Typology: Residential
Site Area: 1,033 sqm
Building Area: 6,600 sqm
Building Height: 50 m
Architects: MAD Architects
Principal Partners in Charge: Ma Yansong, Dang Qun, Yosuke Hayano
Associate Partners in Charge: Andrea d’Antrassi, Flora Lee
Design Team: Zhao Wei, Wu Kaicong, Daniel Gillen, Jiang Bin, Tristan Brasseur, Juan Valeros, Gustavo Alfred van Staveren, Xin Dogterom, Juan Pablo, Cesar d Pena Del Rey, Natalia Giacomino, Torsten Radunski, Rozita Kahirtseva
Lead Architect: MAD Architects
Team Coordinator: BIECHER Architectes
Executive Architect: BIECHER Architectes
Structure Engineers: BECIP – BET Structure
MEP Consultant: ESPACE TEMPS – BET Fluides
Landscape Designer: PHYTOLAB – BET Paysagiste
Interior Designer: Charles Zana
Project Management: Artelia
Construction Company: Vinci Sicra Ile-de-France










