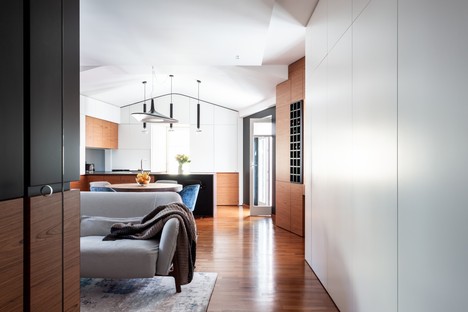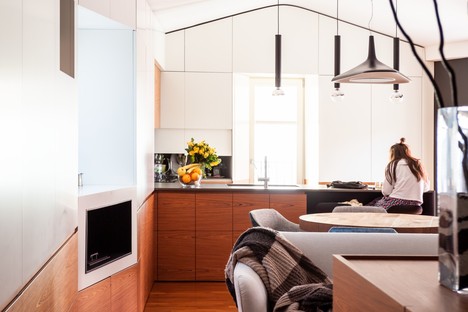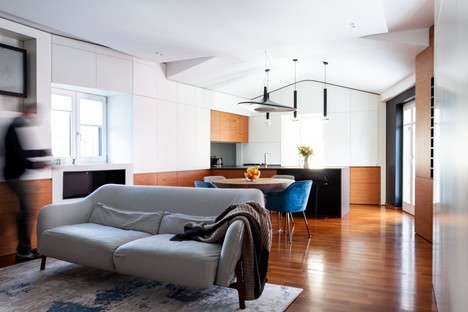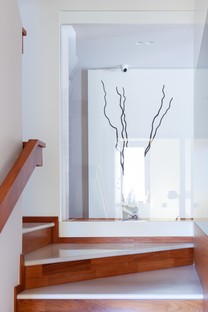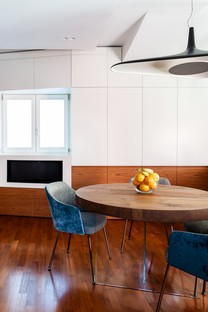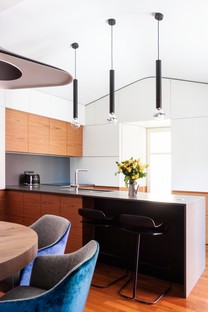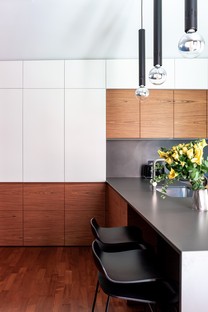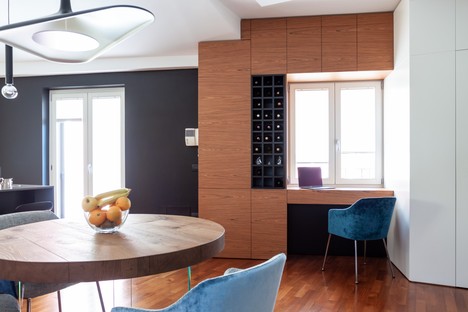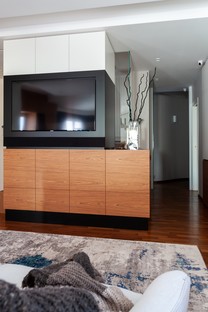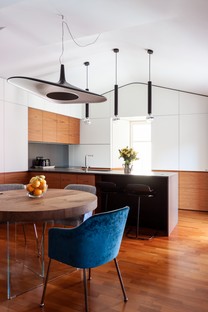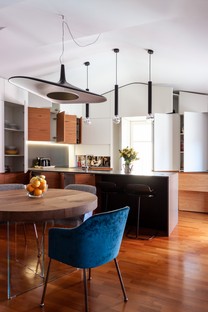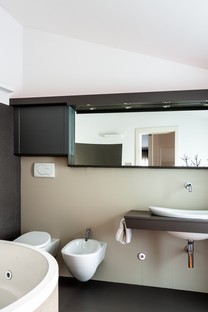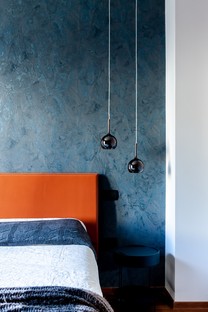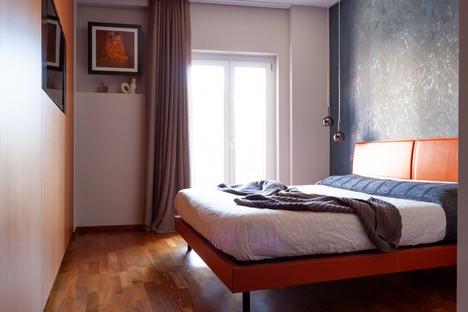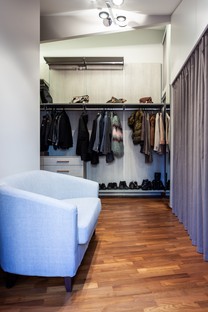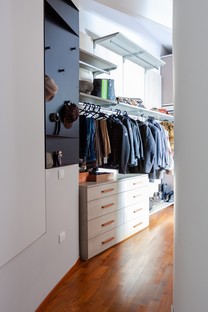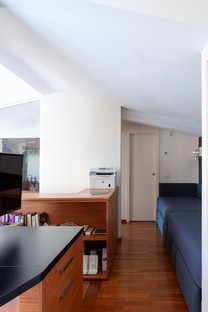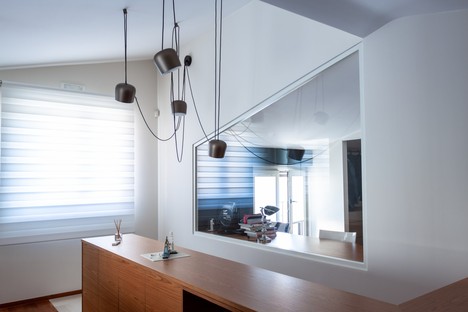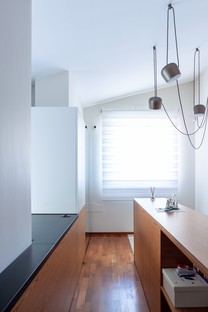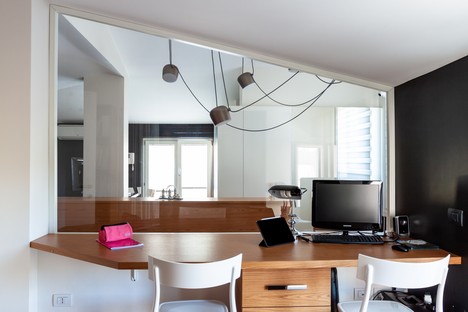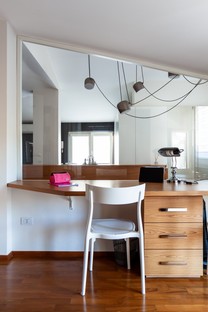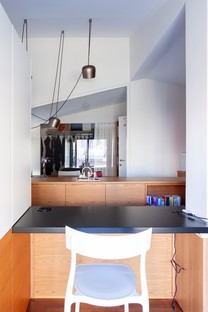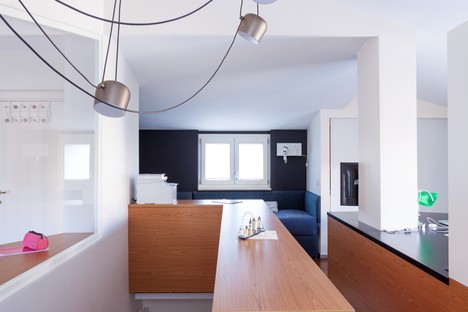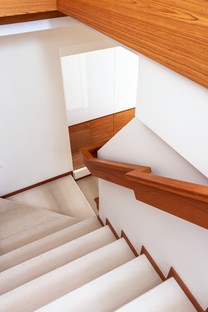18-01-2021
m12 AD designs Casa NARF - Nautical interior design in a private residence
m12 AD,
Giuseppe Volpe,

The nautical world and, in particular, the design of luxury mega yachts, has over the past twenty years inspired the creation of luxurious interiors, reflecting the intimacy and comfort of a private residence, to better satisfy the needs of a highly demanding clientele. A world in which flexibility and attention to detail are the key characteristics and where the solutions brought to life are “custom made” and created with exceptional care. Architect Michelangelo Olivieri, founder of the m12 AD architecture studio was, in fact, inspired by the design of a yacht for a recent residential interior design project completed in Puglia. An unusual concept, yet one that was able to satisfy the clients, with a design that fulfilled their desires. The clients, a family of four, had entrusted the architect with renovating the interiors of a house in Puglia, divided on two levels.
The private residence had been recently refurbished, but the upper floor was unused except for storage. The clients’ request to architect Michelangelo Olivieri was to completely redesign the interior of the home, ensuring that each family member had their own space to work, study, relax and spend time with their friends.
The Casa NARF project was born precisely from these needs, starting from a scrupulous planning of the spaces, to ensure maximum versatility. For the interior design, the architect was inspired by the essential points characterising the interior design of a yacht: timeless elegance, simple lines, fixed structures and storage units to create a fluid space, without solutions of continuity. The house consists of two bedrooms, three bathrooms and two walk-in closets plus a large living room. The architect eliminated the old divisions between the various spaces, transforming all the partitions into storage units. The result is essential spaces characterised by a sophisticated and relaxing look. Everything is tidy and minimal, with an essentiality also emphasised in the choice of colours and finishes. The architect favoured white, blue and wood colour, choices that not only enhance the refinement of the spaces, but are also ideal colours for reflecting natural light.
Essential lines and natural materials all connect the residential interior design to that of a yacht. The choice of flooring, for example, enhances the nautical style even further, as do the colours selected by the architect: white and teak lacquer for the storage units present in the kitchen and in other parts of the house, including the staircase connecting the two levels; midnight blue for the bedroom walls, for some of the living room furnishings, the horizontal surfaces and the kitchen walls. Glass doors flush with the wall and transparent glass panels in the walk-in closets enhance the perception of a liquid space, where each element is connected to the adjacent one, allowing natural light to penetrate every corner of the house.
(Agnese Bifulco)
Images courtesy of m12 AD photo by Giuseppe Volpe
Project Name: Casa NARF
Interior design: m12 AD www.m12ad.it (lead architect) Michelangelo Olivieri
Location: Puglia, Italia
Photo: Giuseppe Volpe










