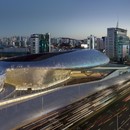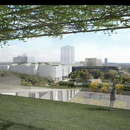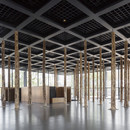Biography
Unrivalled master of the Modernist movement, Ludwig Mies van der Rohe (1886-1969) worked in both Europe and the USA (after 1937), building numerous projects characterised by “minimalist choices, refined details of construction and simple structures” (Di Marco), elements which were to become the hallmarks of his constructions.
After studying Applied Arts and apprenticeships in Aachen, he worked in the studio of Peter Behrens as assistant to Walter Gropius from 1908 to 1912.
In 1907 Behrens designed the plants and coordinated image of Aeg in Berlin, creating a masterpiece of industrial architecture: “Behrens’ concept of a total work of art was to be of essential importance for Mies” (K.-Schuster).
Mies also encountered the work of Frank L. Wright and the “simple, straight design” of Hendrik P. Berlage.
After his travels in the Netherlands, Mies “glimpsed the essentials of a fundamental form of architecture which, free of ideological complications, would go back to building materials and elementary design”.
Between 1911 and 1918 he supervised work on the German embassy in St. Petersburg (to Behrens’ design) and single-family homes in the Berlin area and built roads and bridges before opening his own studio in Berlin (1918).
During the First World War he encountered the “avant-garde movements in the arts in Europe, particularly Expressionism, with the Dutch De Stijl group and Russian constructivism”, movements which were to have an influence on his offices in Friedrichstrasse in Berlin (1921); his reinforced concrete (1922) and glass (1923) skyscrapers; and his country homes made of reinforced concrete and brick (1923-’24), which stand out for their spectacular use of space (the former with clear references to constructivism and the latter demonstrating the influence of Berlage and the De Stijl compositions).
In his first manifesto in G magazine (1923), Mies claimed freedom from “all aesthetic speculation, doctrine and formalism”. At that time Mies designed two key works of modern architecture: the German pavilion at the World’s Fair in Barcelona (1929, with references to his country homes) and the Tugendhat house in Brno, Czechoslovakia (1930), where he also designed all the furnishings.
In 1930 Mies took over direction of the Bauhaus in Dessau from Hannes Meyer, in response to a request of Gropius; Mies held this post until the school was closed by the Nazi regime in 1933.
He continued teaching students in his own studio, and in 1932 he designed his last house in Berlin (the Lemcke house); in the same year he received his first commission in the US, for an exhibition installation at the Museum of Modern Art.
In 1937 he moved to Chicago and became directof of the IIT (1938-1958). He built his first construction in the US for the Illinois Institute, the Minerals and Metals Research Building (1943), followed by the Crown Hall, the design room, “with no internal pillars and with free dividing walls”, preceded by the famous Farnsworth house in Plano (1950), the first of his open pavilion-style buildings.
Mies went on to build a series of famous skyscrapers in the US, including two of his greatest masterpieces, the Lake Shore Drive Apartments in Chicago (1951) and the Seagram Building in New York (1958).
Ludwig Mies van der Rohe selected works
- Nuova Galleria Nazionale, Berlino (Germania), 1968
- Biblioteca Martin Luther King, Washington D.C. (USA), 1968
- Seagram Building, New York (USA), 1958
- Progetto Lafayette Park, Detroit (USA), 1956
- Crown Hall, Chicago (USA), 1956
- Cullinan Hall - Ampliamento del Museum of Fine Arts, Houston (USA), 1954
- 860-880 Lake Shore Drive Apartments, Chicago (USA), 1951
- Casa Farnsworth, Plano (USA), 1950
- Minerals and Metals Research Building, Chicago (USA), 1943
- Casa Lemcke, Berlino (Germania), 1933
- Casa Tugendhat, Brno (Rep. Ceca), 1930
- Sedia, sgabello e tavolo “Barcellona”, 1929
- Padiglione tedesco all’Esposizione internazionale di Barcellona (Spagna), 1929
- Progetto per la trasformazione di Alexanderplatz, Berlino (Germania), 1928
- Blocco residenziale e piano urbanistico del quartiere sperimentale Weissenhofsiedlung, Stoccarda (Germania), 1927
- Monumento a Karl Liebknecht e Rosa Luxemburg, Berlino Friedrichshain (Germania), 1926
- Case di campagna in cemento armato e in mattoni, 1923 e 1924
- Grattacielo in cemento armato, Berlino (Germania), 1923
- Grattacielo di vetro, Berlino (Germania), 1922
- Uffici nella Friedrichstrasse, Berlino (Germania), 1921
Related Articles: Ludwig Mies van der Rohe
Related Articles









