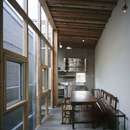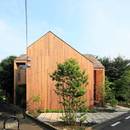Biography
Japanese architect Yukio Asari (1969) graduated from the School of Architecture at Musashino Art University in Kodaira, Tokyo in 1994.
He went on to specialize with a Master’s degree from Shibaura Institute of Technology and worked for Sowa Giken Co., Ltd. (1996-2001) before founding Love Architecture Inc in 2001.
In his studio in Setagaya, Asari also works on interior design, landscape design, installation and renovation projects.
In Love Architecture’s mission statement, Asari writes that “the best architecture exists in concert with the landscape, nature, culture and climate of the place where it is built”, placing particular emphasis on the concept of liveability, which means “not only working out comfortable floor plans or taking an artistic approach to the elements such as light and shadow, materials, and style that sway the moods of those who inhabit a space. Creating liveable and unique spaces also requires that we approach design from a logical perspective.”
Especially in the urban areas in the vicinity of Tokyo and Chiba, over the last decade Love Architecture has built a series of single homes and duplexes that have earned the praise of critics worldwide.
These small size homes, with functional use of all the indoor and outdoor spaces, are quite atypical in highly congested metropolises such as Japanese cities.
The homes in Minamigyotoku (2006), Ookayama (2008), and Kichijoji (2009) are examples of innovative architecture for their use of space, human-scale and harking back to the private dimension of family life. They also feature shared courtyards, walkways, and green spaces, as well as a return to solutions that bring nature in close proximity.
This green factor is particularly highlighted in the Cross House in Koganei, a residential suburb of Tokyo. Measuring just 165 square meters, the home “hides” among the greenery of the cherry trees and rises vertically and visually like a tree: “We conceived of a house that would dissolve easily into its surroundings, with the river and trees in the background, just as if it had been there from the very beginning.”
Works of recent years include the renovation of the Ryusenji Temple charnel house in Saitama (Japan, 2016). Following the high degree of urbanization and the gradual change in the Japanese sense of religion, it became necessary to renovate this structure that had not been in use for more than 40 years. Love Architecture worked on renewing the structure with the aim to restore as much as possible a “circle of life”.
Following extensive changes implemented over the years, including stone statues that had been moved and the branching of the “pathway of recollection” revisited, the design fostered the involvement and the flow of people in the general context of the temple itself, taking it back as much as possible to its original state. As Asari explained: “While the forms of many graves have transformed into monuments and mechanism, relying on human-made pre-established harmony, the time and space for recollection of the dead should be something transcendent and beyond human knowledge.”
As in Asari’s other works, here too the contribution of outdoor greenery is crucial: trees, flowers, and water wind through the space and tell of the change of seasons, representing the aspect of “life”, in opposition to the charnel house and the graves. The interior of the charnel house is accessed via a staircase over the water that acts as a boundary between the worlds of the living and the dead. The octagonal charnel house represents both Hades and the universe itself. Everything inside is designed to evoke meditation and recollection: the entrance is intentionally dimly lit to favour the sense of change, while the charnel chamber has luminous doors that recall the planets. The light streaming through the bamboo ceiling is metaphorically that of the stars.
The recent residential complex in Tachikawa (2019) also stands out in the context of a particularly dense urban agglomeration. Here the greenery emerges in the urban fabric, dialoguing between public and private spaces (as already seen in the exposed brick structure in Shugoin), with footbridges and paths among trees and plants that recall mountain hiking trails. All this in a context of particularly small, tight spaces.
Love Architecture has been recognized with awards such as the 7th Wood Architecture Award (2010) and the Takefumi Aida Memorial Award of Shibaura Institute of Technology (2010).
Love Architecture selected works
- Complesso residenziale, Tachikawa (Giappone), 2019
- Ristrutturazione Ossario - Ryusenji Temple, Saitama (Giappone), 2016
- Complesso residenziale Shugoin, Tokyo (Giappone), 2013
- Cross House, Koganei (Giappone), 2011
- Casa bifamigliare Seirin-kyo, Tokyo (Giappone), 2010
- Sekisou-kyo, Tokyo (Giappone), 2009
- Casa a Akasaka (Giappone), 2009
- Hakuyu-kyo, Tokyo (Giappone), 2009
- Casa a Kichijoji (Giappone), 2009
- Casa a Ookayama (Giappone), 2008
- Casa a Asaoku, Kanagawa (Giappone), 2008
- Condominio Motoyawata, Chiba (Giappone), 2007
- Condominio Shimokitazawa, Tokyo (Giappone), 2007
- Casa a Minamigyotoku, Chiba (Giappone), 2006
Official website
Related Articles: Love Architecture Inc.
18-07-2012
04-05-2012
Related Articles








