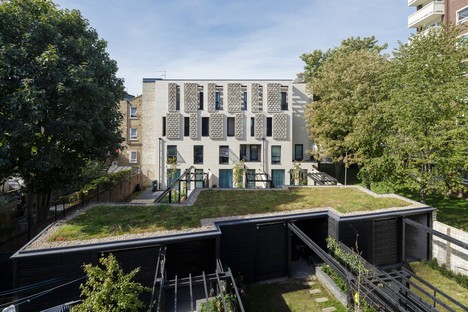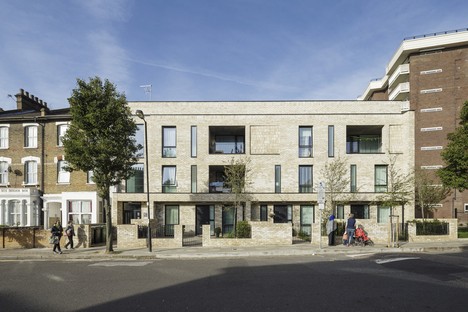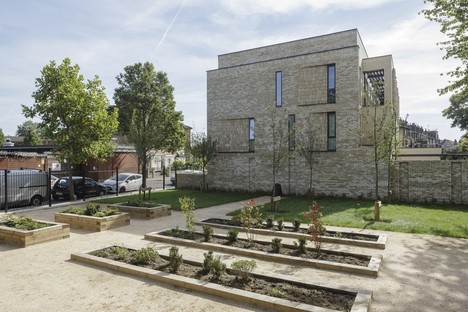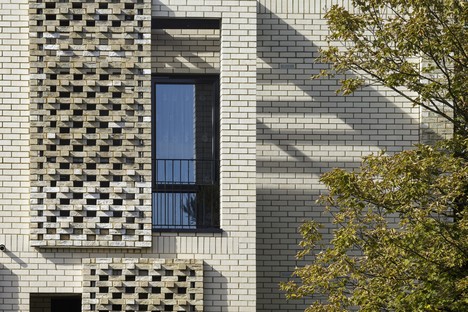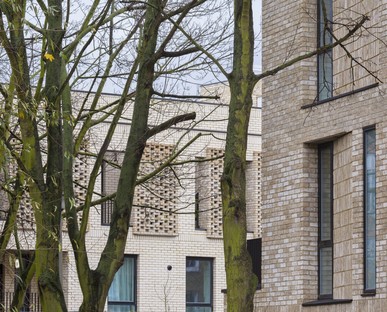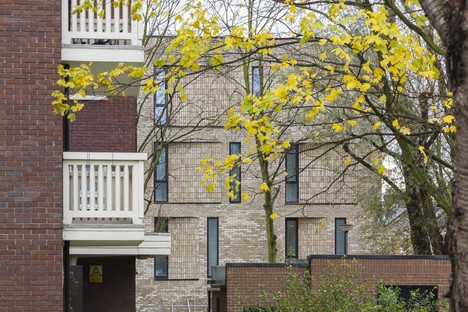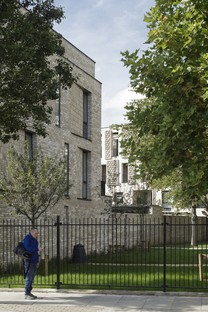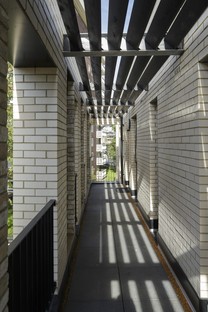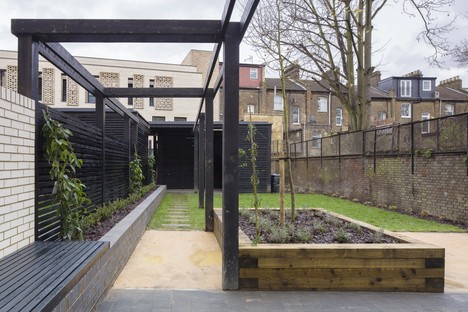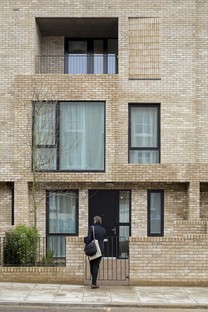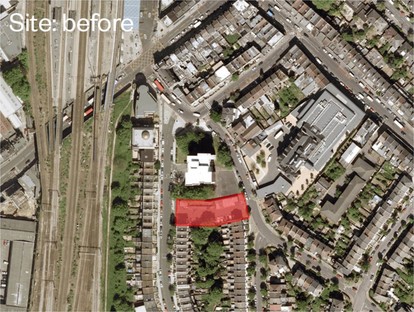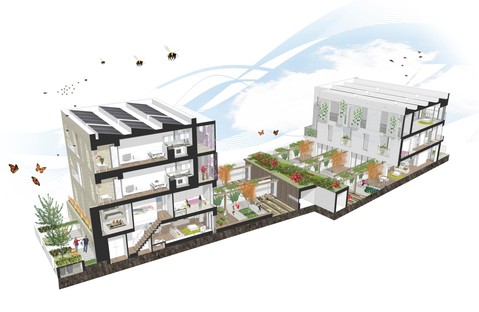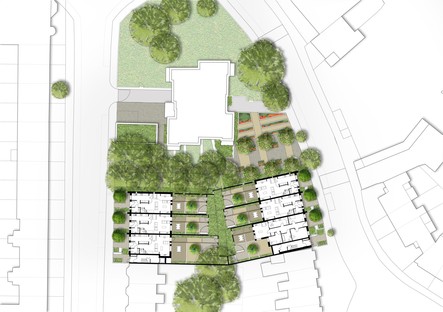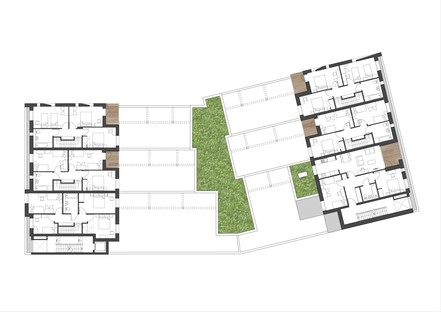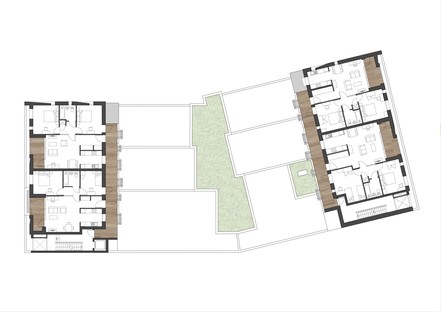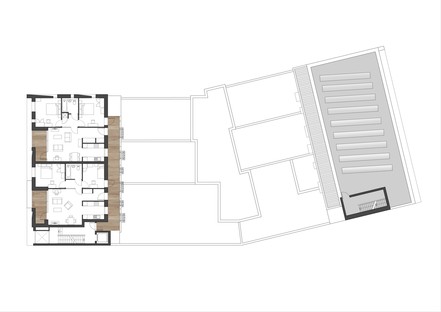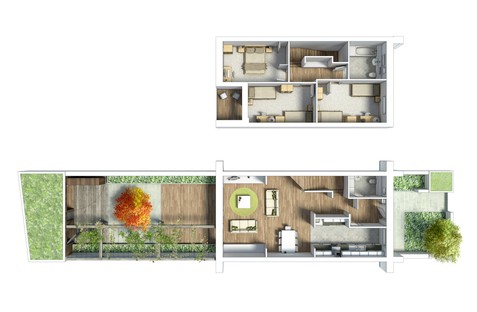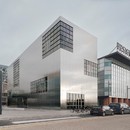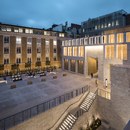15-02-2019
Levitt Bernstein: Vaudeville Court social housing in London
Levitt Bernstein,
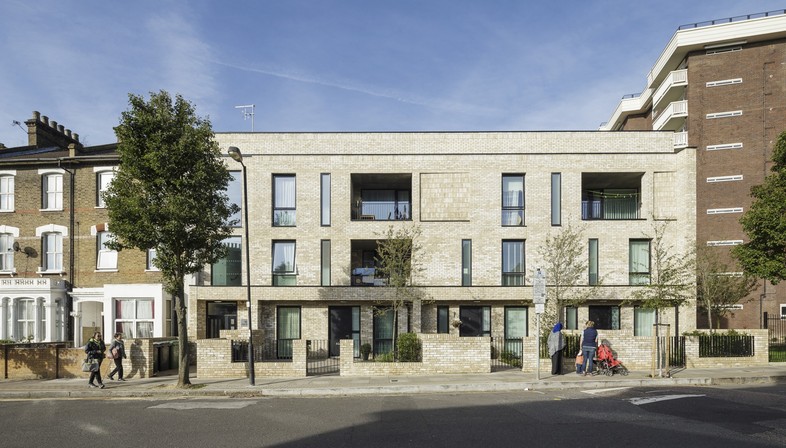
Vaudeville Court is Levitt Bernstein’s exemplary new social housing project in Islington, in the north of London. The result of an open competition held in 2009 by the London Borough of Islington (LBI) through the Islington Council, with the participation of fully 59 architectural studios, to imagine and build innovative low-cost housing. The borough needed an intensive housing model that would solve the problems of sustainability, accessibility, organisation of space and typological repeatability.
The Borough of Islington has a historic legacy of social housing developments ranging from Georgian and Victorian townhouses to Berthold Lubetkin’s post-war Modernist housing complexes, the lines of which have become a familiar part of the place’s identity and portray its vernacular image. The area has seen an increase in population density over the years, producing the vitality that still characterises it today but also social inequality, security issues, ageing homes and a need for adaptation to today’s criteria of energy efficiency.
In the Vaudeville Court project in the residential neighbourhood of Finsbury Park, Levitt Bernstein takes into account the area’s particular features to come up with a model of affordable family housing that offers comfort and a good relationship between indoor space and gardens. The selected site, situated at the head of a double row of Georgian houses between St. Thomas Road and Prah Road, was occupied by the garages of the apartments serving the adjacent tower block, which created a problem of scale and downgraded the area, characterised by anti-social behaviour around the garages. The first ideological step was involving the London Borough of Islington and the inhabitants of the tower block in the process. The local community gardening club was happy to participate in the decisions regarding the little green area shared with the new apartments.
Vaudeville Court continues the layout of the area to the south, partially filling in the site of the garages with volumes built in a mirror layout while reserving the rest of the area for a garden for the homes. The project demonstrates respect for the existing greenery, adding more and eliminating the fracture in the residential fabric that the yard and its garages created. The underlying philosophy is that no interstitial areas should be left unproductive, but every fragment of soil, whether private or semi-public, covered or uncovered, should be used as a garden, vegetable plot or orchard, planting fruit trees or vegetables that people can eat and take care of together.
The housing project included 13 rental units (5 duplexes and 8 apartments), arranged in two blocks 3 and 4 floors high, covered with brick and arranged in a row, with the façades continuing in line with those along St. Thomas Road and Prah Road. The east-west orientation of the outer walls puts one garden in the front and a bigger garden at the back of every unit on the ground floor, with a large open space linking the two. Floor-to-ceiling windows improve lighting and ventilation in London’s historic row houses. To protect them against the sunlight at the warmest time of day, the south-facing façades are screened by brick gratings on the upper levels, which also provide decoration. Behind them are walkways providing connections to the upper levels, and little viewpoints offer places to stop and enjoy the view over the neighbourhood gardens.
The architects used the “no man’s land” where all the back gardens come together to build tool shed, a covered place for work or play with a roof garden. And to do away with the vacant space where Vaudeville Court meets the tower block, the two properties share a common garden, which their inhabitants are encouraged to take care of with the goal of providing all the neighbourhood’s inhabitants with a sense of belonging to the place and eliminating all opportunities for antisocial behaviour.
Mara Corradi
Architects: Levitt Bernstein
Client: London Borough of Islington
Location: Islington, London
Lot size: 0.13 ha
Competition (year): 2009
Start of work: 2011
Completion of work: 2015
Photographs: © Tim Crocker










